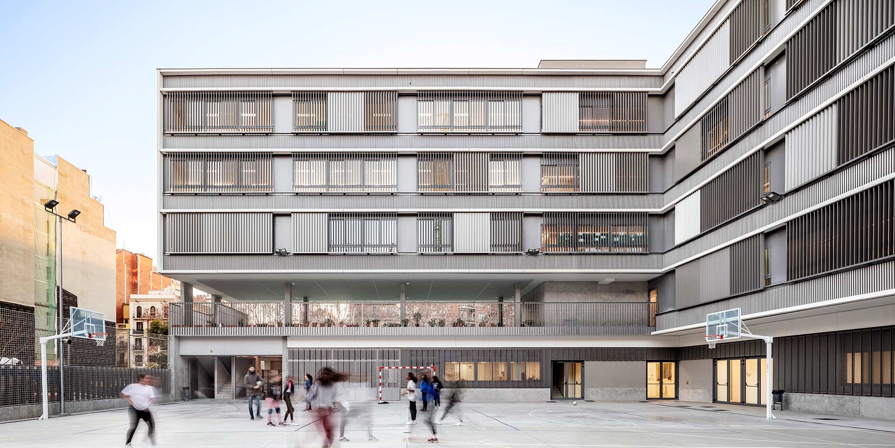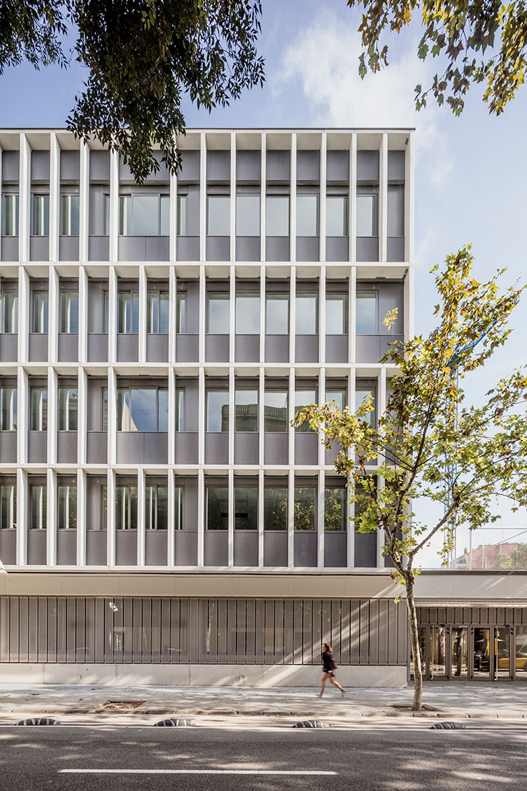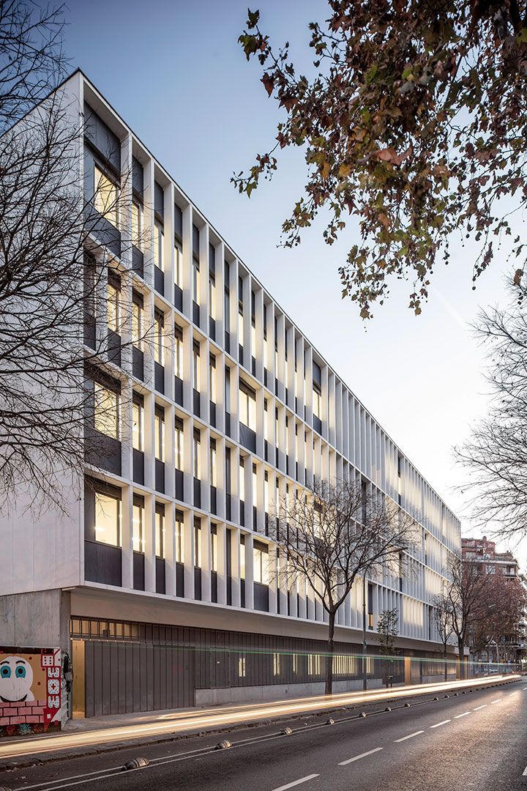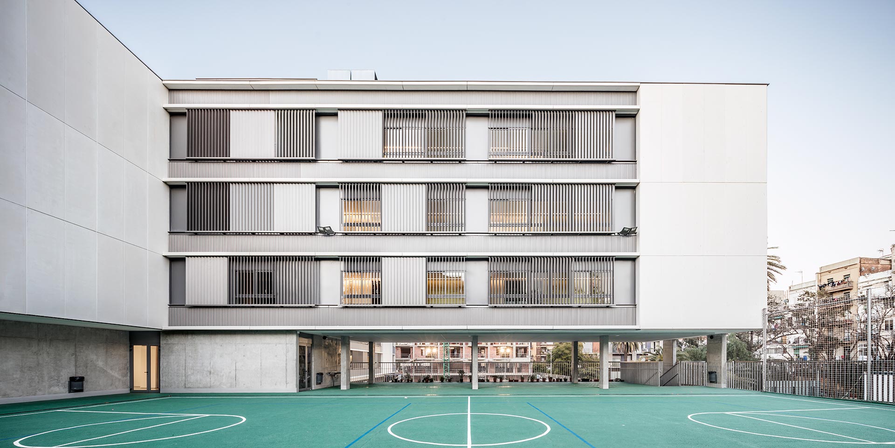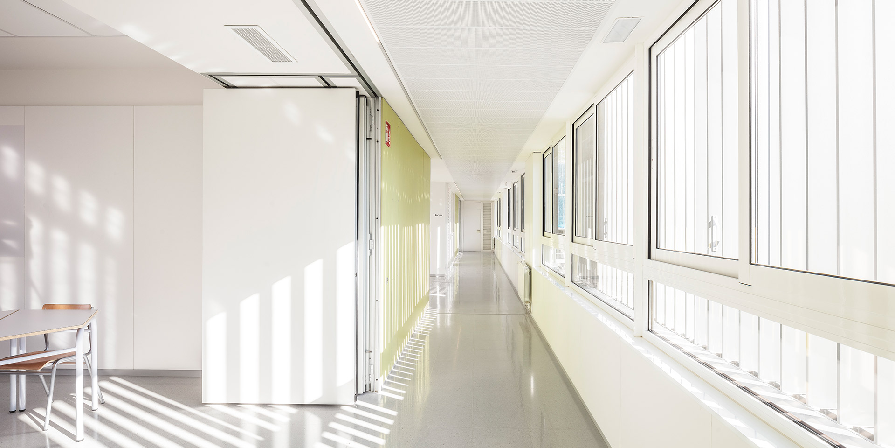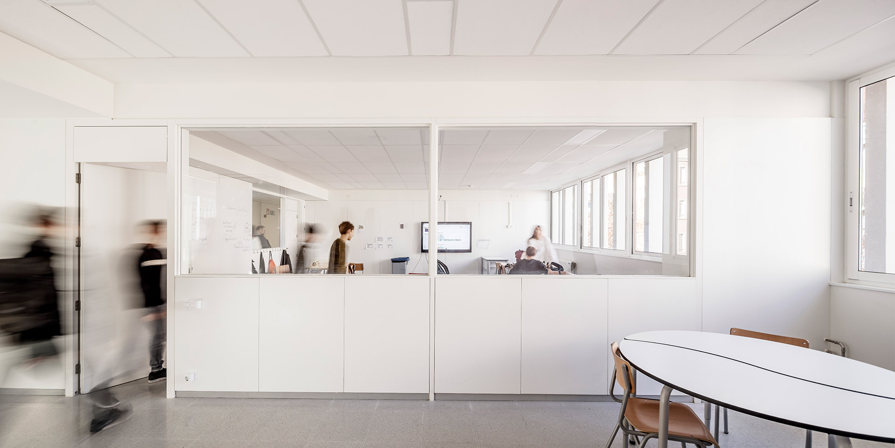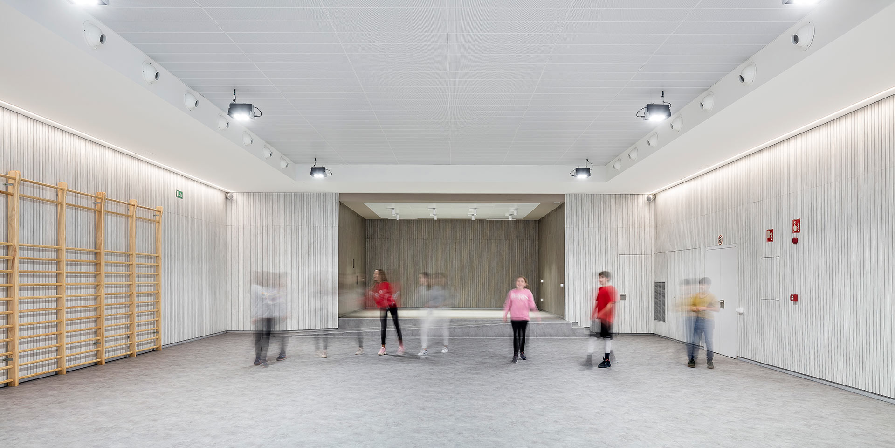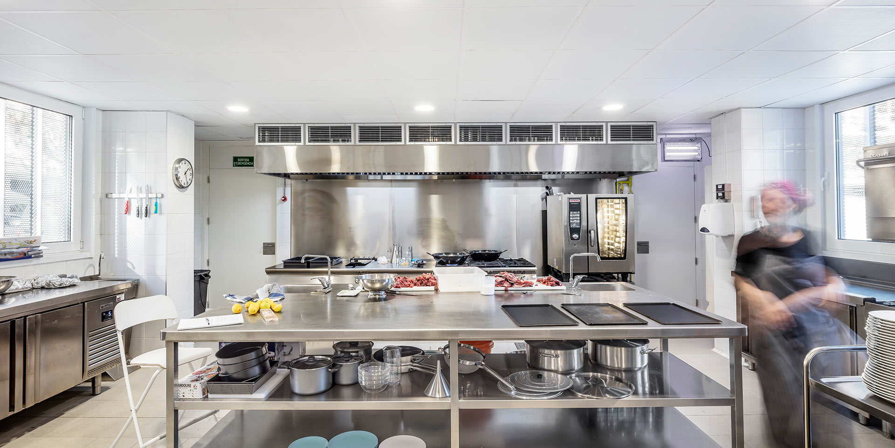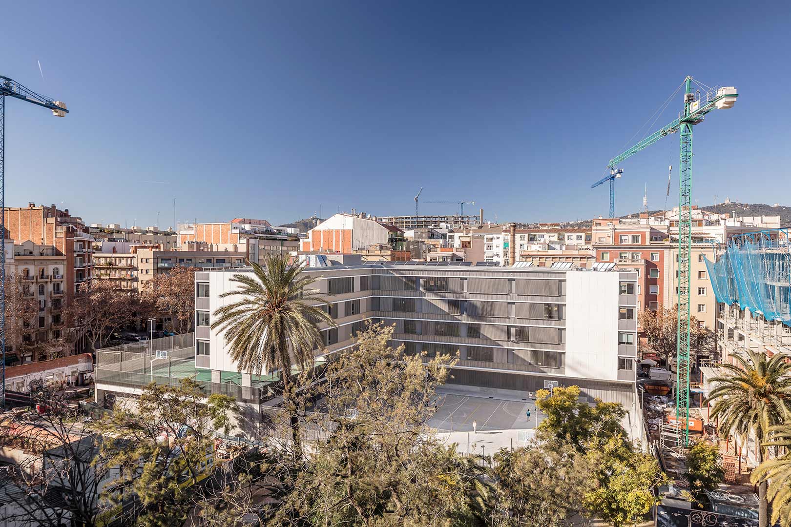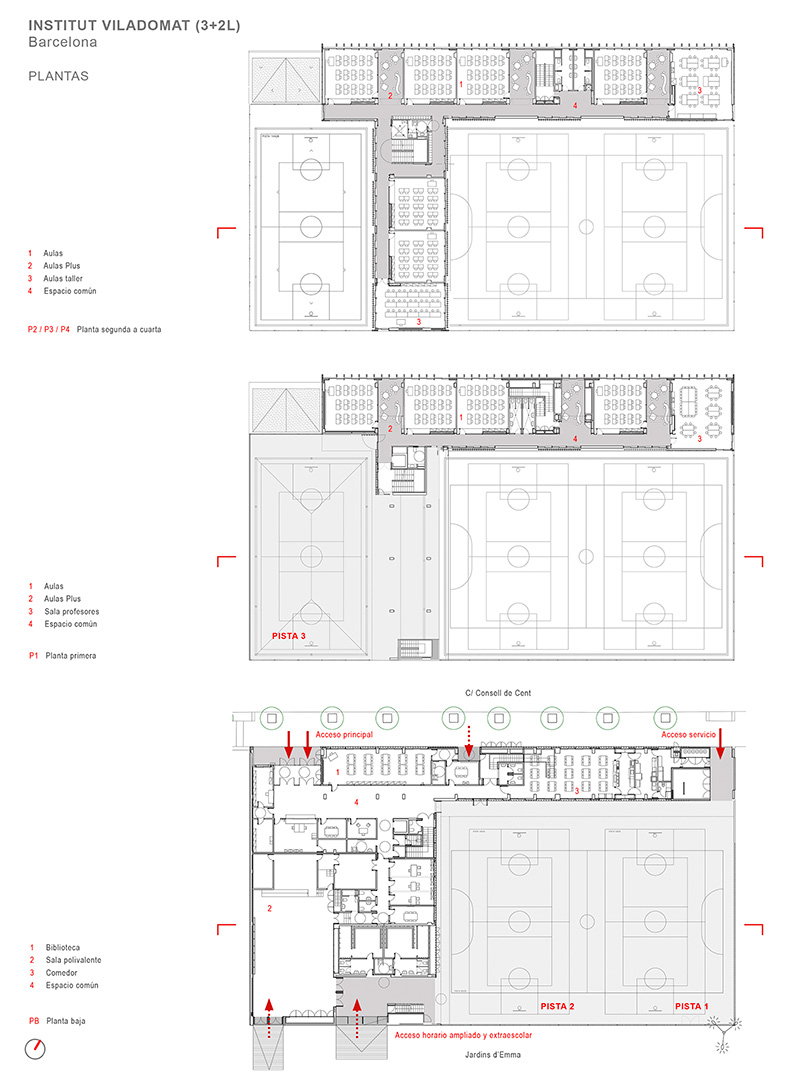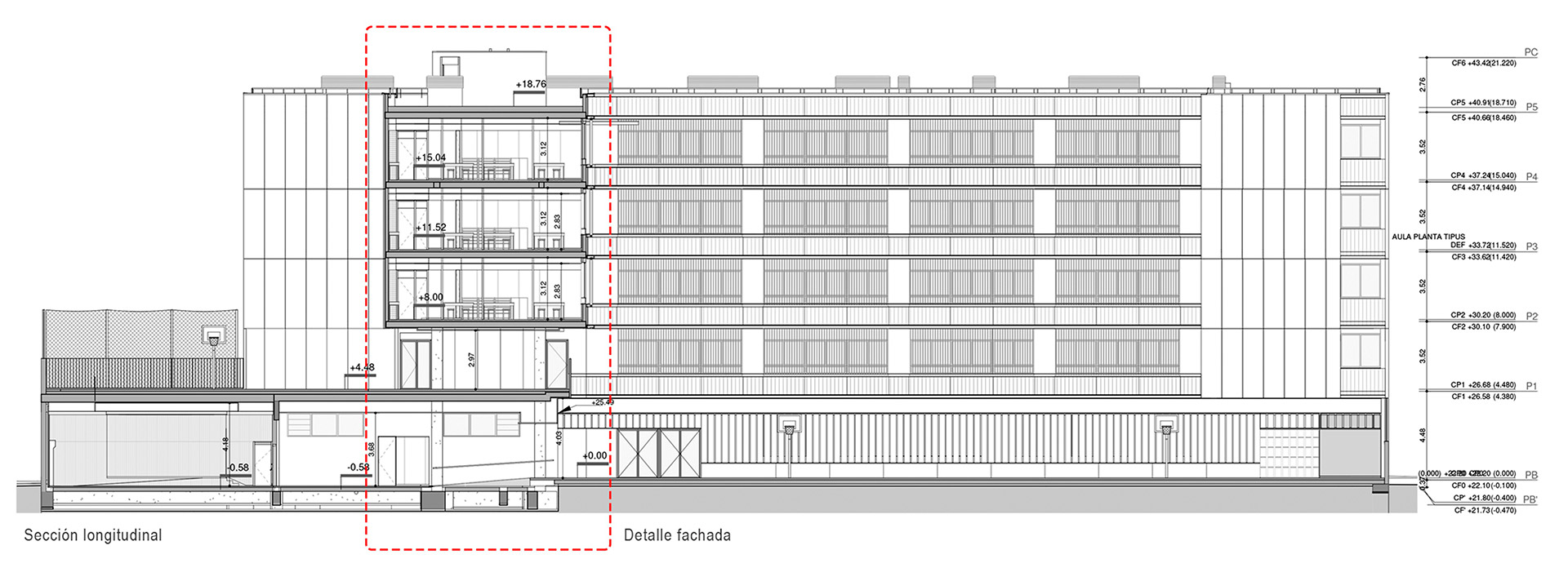Public Building
2018
VILADOMAT SECONDARY SCHOOL
Infraestructures.cat, Generallitat de Catalunya.
Situation: Barcelona
Status: Completed
El nou institut se situa en una parcel·la rectangular de topografia sensiblement plana de l'eixample de Barcelona. Els seus costats majors dibuixen els fronts del carrer Consell de Cent i l'interior d'illa, una zona enjardinada ja existent de notable valor ambiental. Els costats menors defineixen els límits amb els dos futurs equipaments veïns situats sobre els xamfrans: l'escola bressol i els habitatges en el costat del carrer Comte Borrell i l'Escola de les Arts en la façana de Viladomat.
L'edifici es proposa amb un esquema en forma de T, amb un costat llarg que defineix l'alineació al carrer i un volum perpendicular l'estructura del qual es disposa a la franja de separació entre les dues pistes. Els dos cossos edificats dibuixen dos grans patis orientats al migdia i oberts a l'interior d'illa, facilitant que el sol i la vegetació s'incorporin com a ingredients en la definició del paisatge interior de l'institut. Un buit en planta primera del volum perpendicular permet l'aparició d'un gran espai cobert que relaciona a mode de balcó els dos grans àmbits oberts de l'institut.
The new secondary school is located in a rectangular, slightly flat plot of Barcelona’s Eixample grid. Its two major sides draw the fronts of both Consell de Cent street and the block’s interior, an already existing gardened area of notable environmental value. The smaller sides define the limits with the two future neighboring facilities located on the chamfers: the nursery school and housing on Comte Borrell St. side and the School of Arts in Viladomat’s façade.
The building is proposed with a T-shaped scheme, with a long side that defines the alignment to the street and a perpendicular volume whose structure is arranged in the gap between the two tracks. The two built bodies draw two large patios oriented at noon and open to the interior of the block, making it easier for the sun and vegetation to be incorporated as ingredients in the definition of the interior landscape of the institute. A void in the first floor of the perpendicular volume allows the appearance of a large covered space, which becomes a balcony that relates the two large open areas of the institute.
El nuevo instituto se ubica en una parcela rectangular de topografía sensiblemente plana del ensanche de Barcelona. Sus lados mayores dibujan los frentes de la calle Consell de Cent y el interior de manzana, una zona ajardinada ya existente de notable valor ambiental. Los lados menores definen los límites con los dos futuros equipamientos vecinos situados sobre los chaflanes: la guardería y viviendas en el lado de la calle Comte Borrell y la Escuela de las Artes en la fachada de Viladomat.
El edificio se propone con un esquema en forma de T, con un lado largo que define la alineación a la calle y un volumen perpendicular cuya estructura se dispone en la franja de separación entre las dos pistas. Los dos cuerpos edificados dibujan dos grandes patios orientados a mediodía y abiertos al interior de manzana, facilitando que el sol y la vegetación se incorporen como ingredientes en la definición del paisaje interior del instituto. Un vacío en planta primera del volumen perpendicular permite la aparición de un gran espacio cubierto que relaciona a modo de balcón los dos grandes ámbitos abiertos del instituto.
Situation: Consell de Cent st, Barcelona
Floor Area: 4.700sqm
Budget: 4.500.000€
Architect: Eduard Gascón
Associate Architect: Lupe Álvarez
Team: Elies Rull, Maria Ferrer, Roger Maranges
Structure Engineer: BIS Arquitectes
Facilities Engineer: Integral
Photo: Adrià Goula

