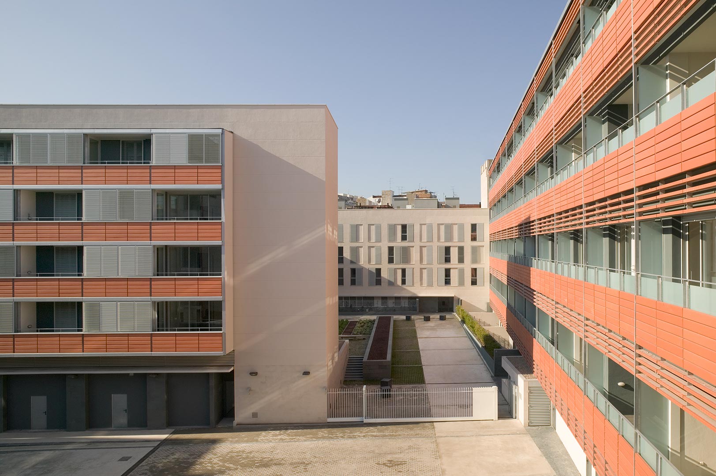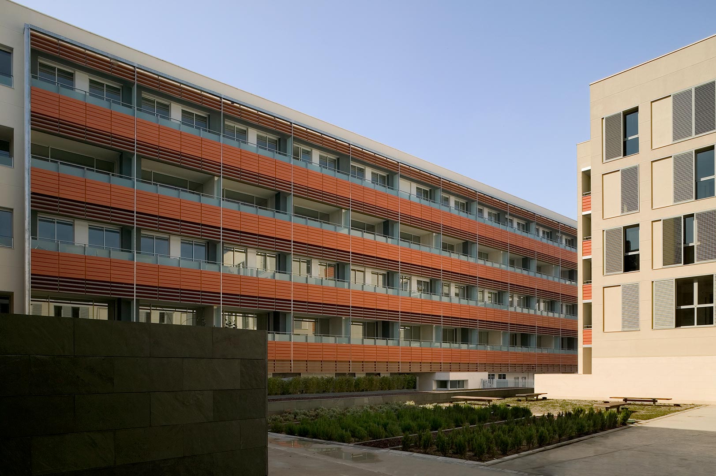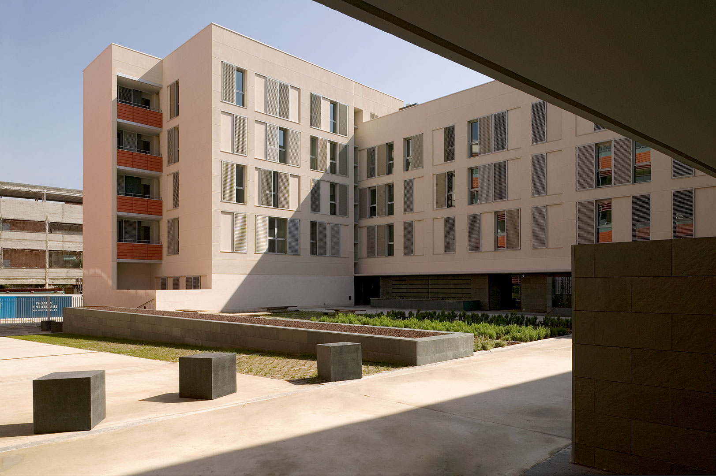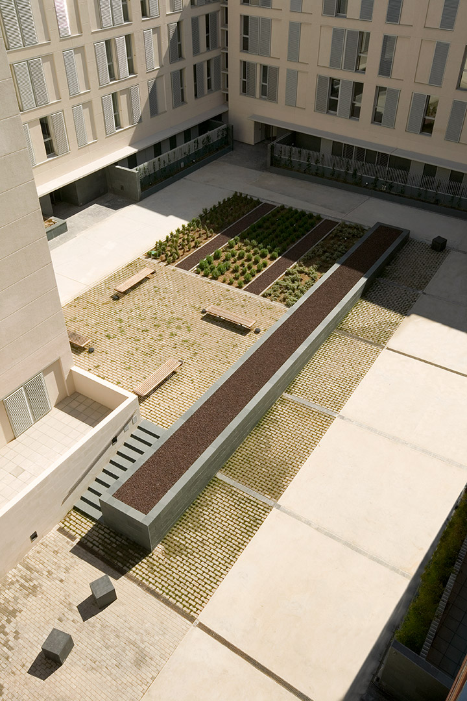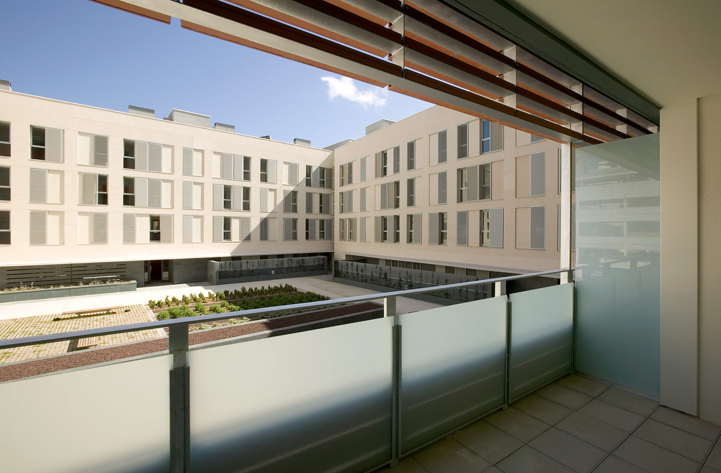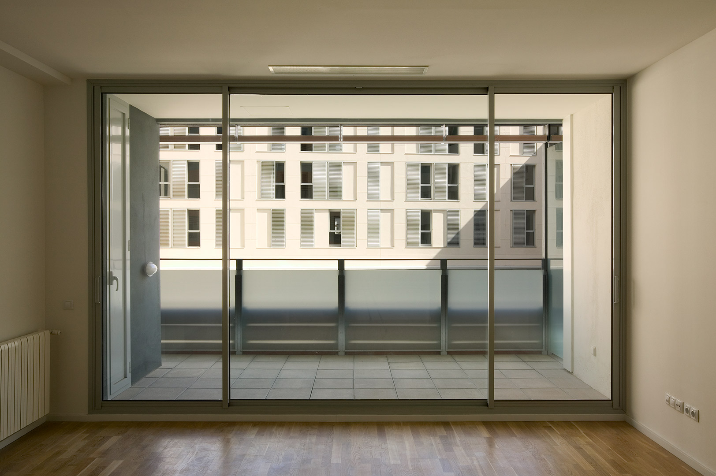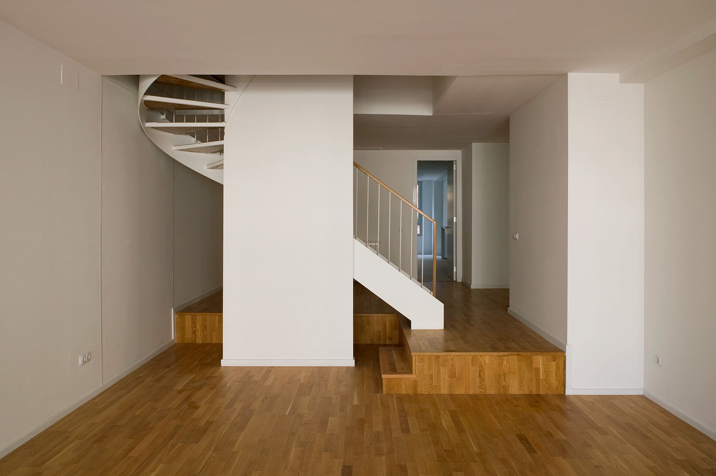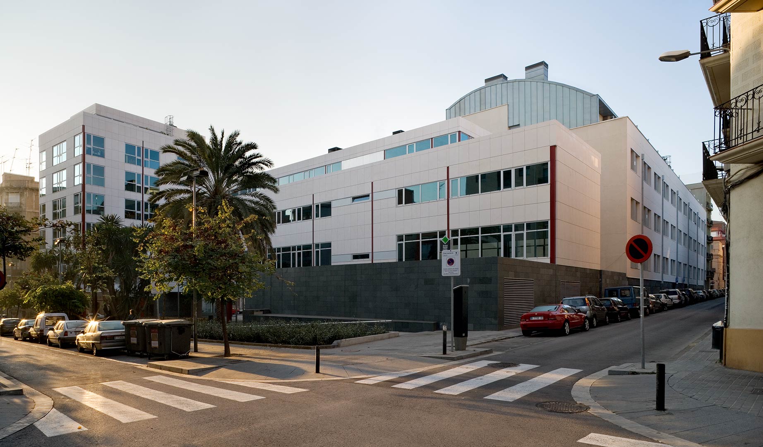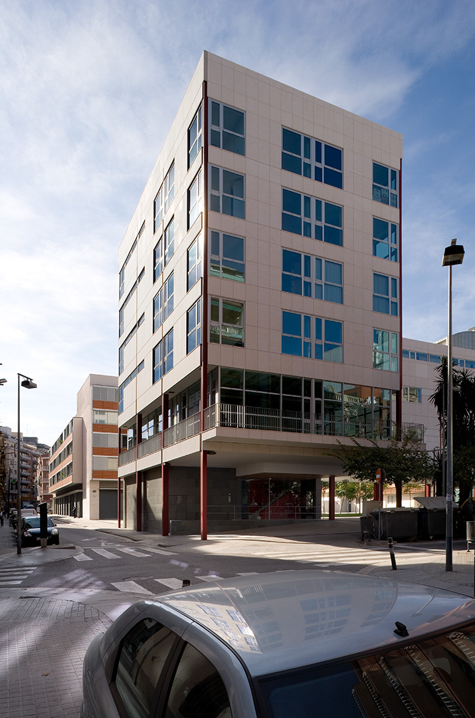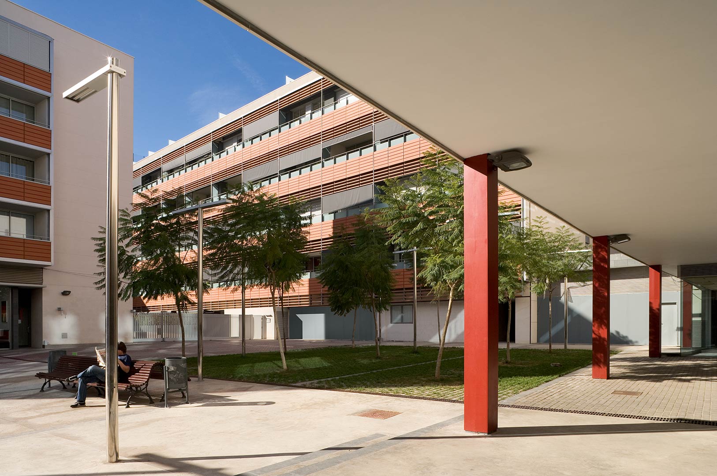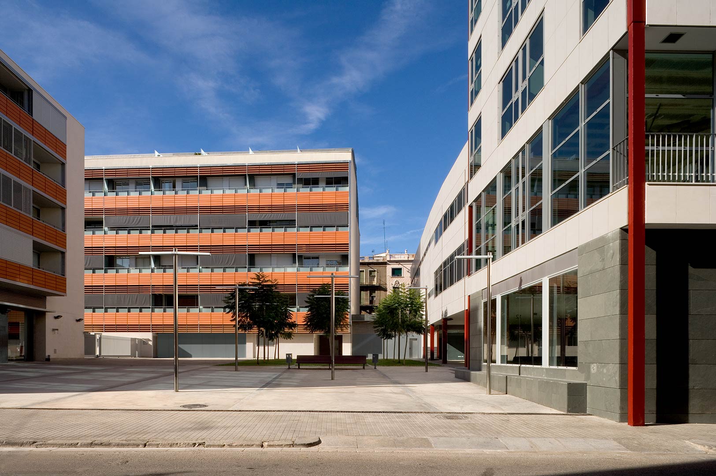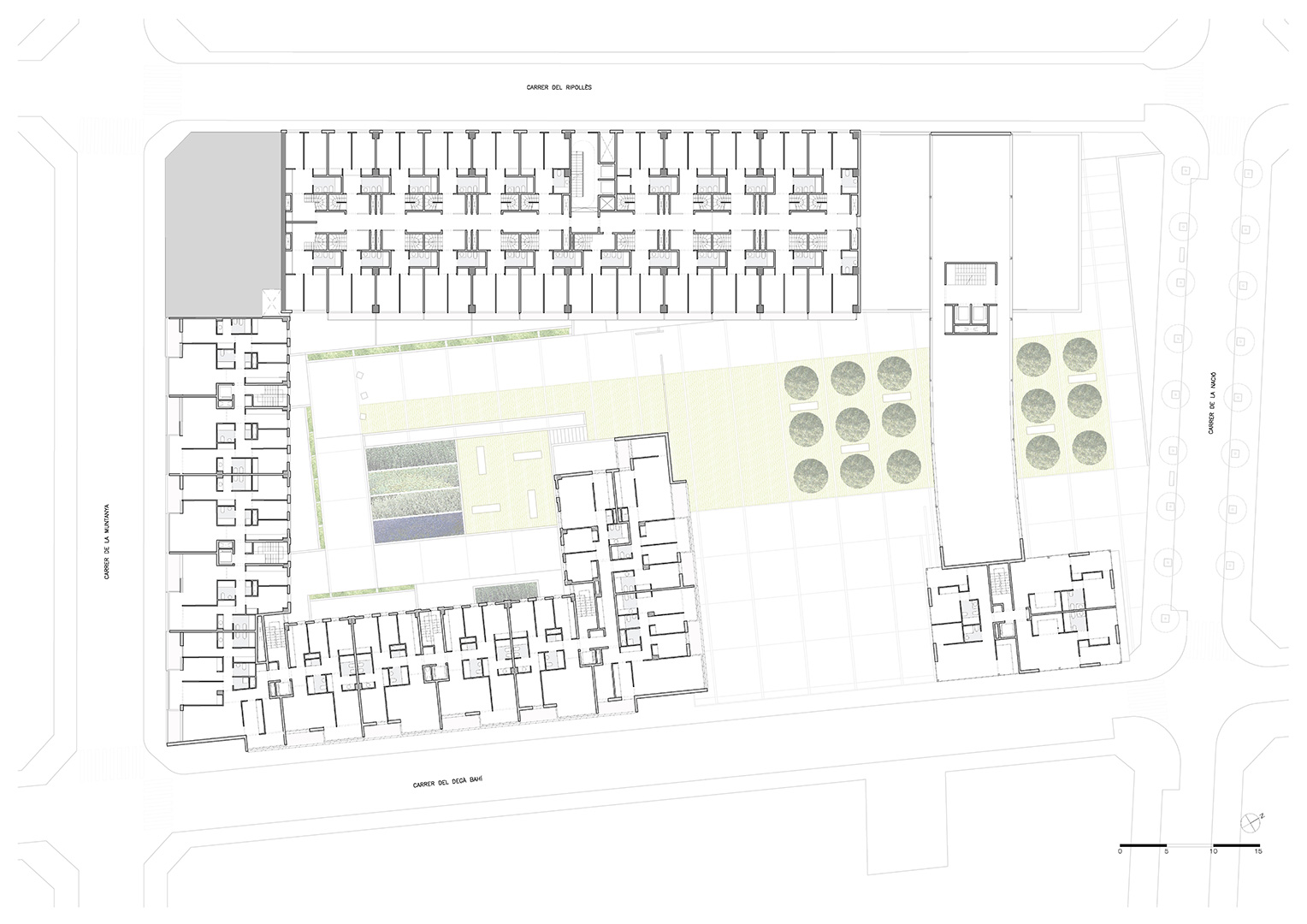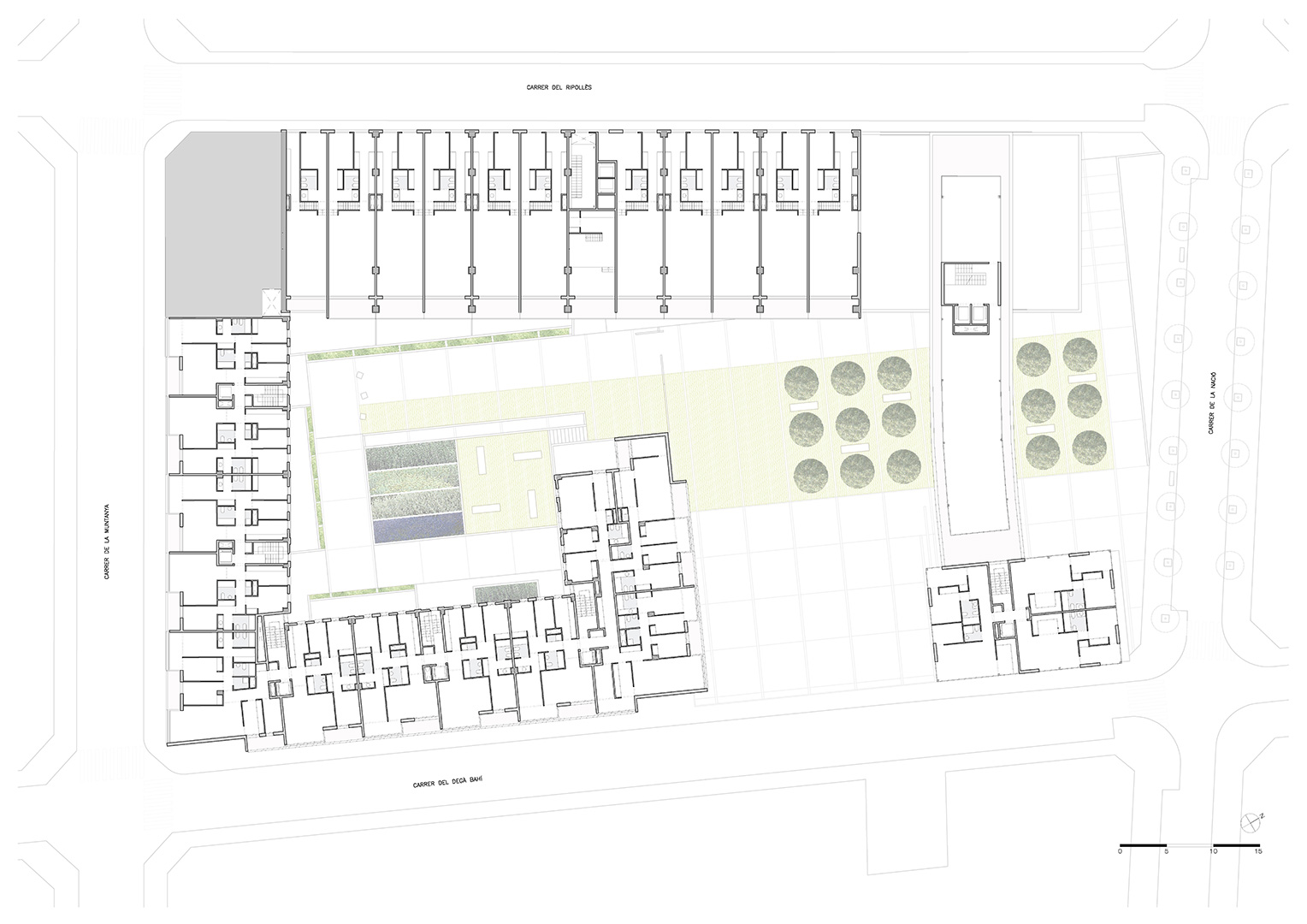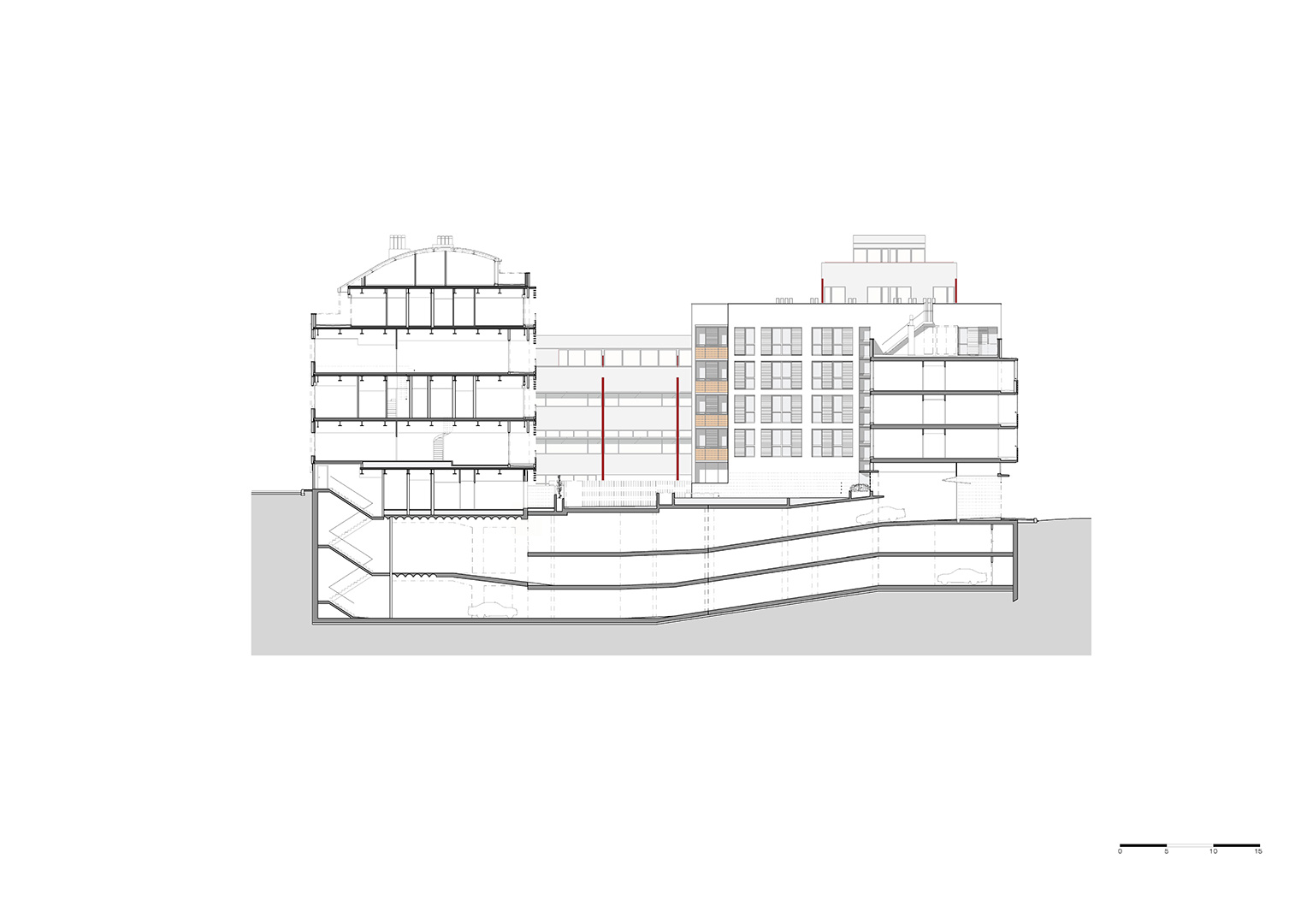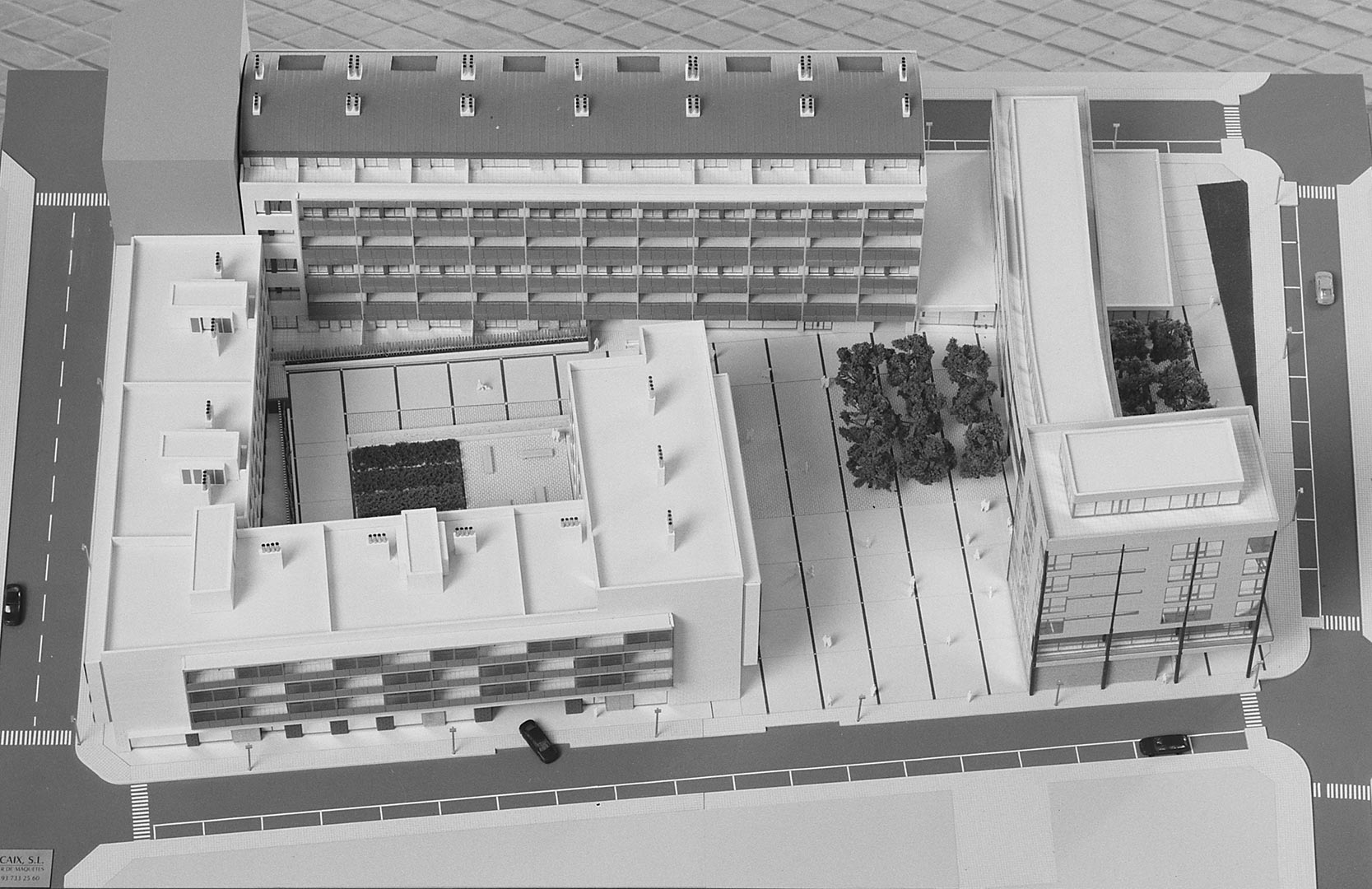Housing, Refurbishment
2006
URIACH: HOUSING AND PUBLIC SPACE
Inmobiliaria Colonial
Situation: Barcelona
Status: Completed
El projecte es desenvolupa en els terrenys dels antics Laboratoris Uriach i proposa una illa oberta amb una seqüència d´espais públics de nova creació que posen en valor l´edifici catalogat, obra de l´arquitecte Manel Ribas Piera del 1958, un els millors exemples d´arquitectura d´adscripció funcionalista de la seva època.
El conjunt està format per tres edificacions principals que responen a diversos nivells i criteris d´intervenció: la rehabilitació y el condicionament interior per a habitatges i oficines de l´edifici protegit, amb especial èmfasi en la reconstrucció dels tancaments exteriors; la reforma integral de l´edifici industrial situat enfront el carrer Ripollès, amb una solució d´habitatges passants que resol la gran profunditat de l´immoble; i la construcció de nova planta d'un edifici de vivendes en “U”, que defineix les alineacions als carrers Muntanya, Degà Bahí i la nova plaça Carme Monturiol.
The project is located in the plot of the old Uriach Laboratories. The proposal consists of an open block with a sequence of new public spaces that enhance the value of the listed building, designed by the architect Manuel Ribas Piera 1958, one of the best examples of functionalist architecture of its time.
The structure consists of three main buildings that respond in turn to three levels and intervention criteria: the refurbishment and interior upgrading of housing and offices of the listed building, with special emphasis on the reconstruction of the exterior walls; the integral reform of the industrial building located in front of the street Ripollés, with a system of housing which provides a solution to the great depth of the building; and finally the construction of a new residential building in "U" that defines street alignments Muntanya and Dega Bahi and the new square Carme Monturiol.
El proyecto se desarrolla en los terrenos de los antiguos Laboratorios Uriach y propone una manzana abierta con una secuencia de espacios públicos de nueva creación que ponen en valor el edificio catalogado, obra del arquitecto Manuel Ribas Piera de 1958, uno de los mejores ejemplos de arquitectura de adscripción funcionalista de su época.
El conjunto está formado por tres edificaciones principales que responden a otros tantos niveles y criterios de intervención: la rehabilitación y adecuación interior para viviendas y oficinas del edificio protegido, con especial énfasis en la reconstrucción de los cerramientos exteriores; la reforma integral de del edificio industrial situado frente a la calle Ripollés, con una solución de viviendas pasantes que resuelve la gran profundidad del inmueble; y la construcción de nueva planta, un edificio de viviendas en "U" que define las alineaciones de las calles Muntanya, Degà Bahí y la nueva plaza Carme Monturiol.
Situation: Degà Bahí Street; Barcelona
Floor Area: 24.000m2
Nº Dwellings: 97
Budget: 16.000.000€
Architect: Eduard Gascón
Associate Architect: Lupe Álvarez
Quantity Surveyor: Vicenç Galiana
Team: Camilo Casacuberta, Alfredo Sarrias, Mateu Subirà
Structural Engineer: Cotca
Services Engineer: JSS
Construction: NECSO
Photos: Lluís Casals

