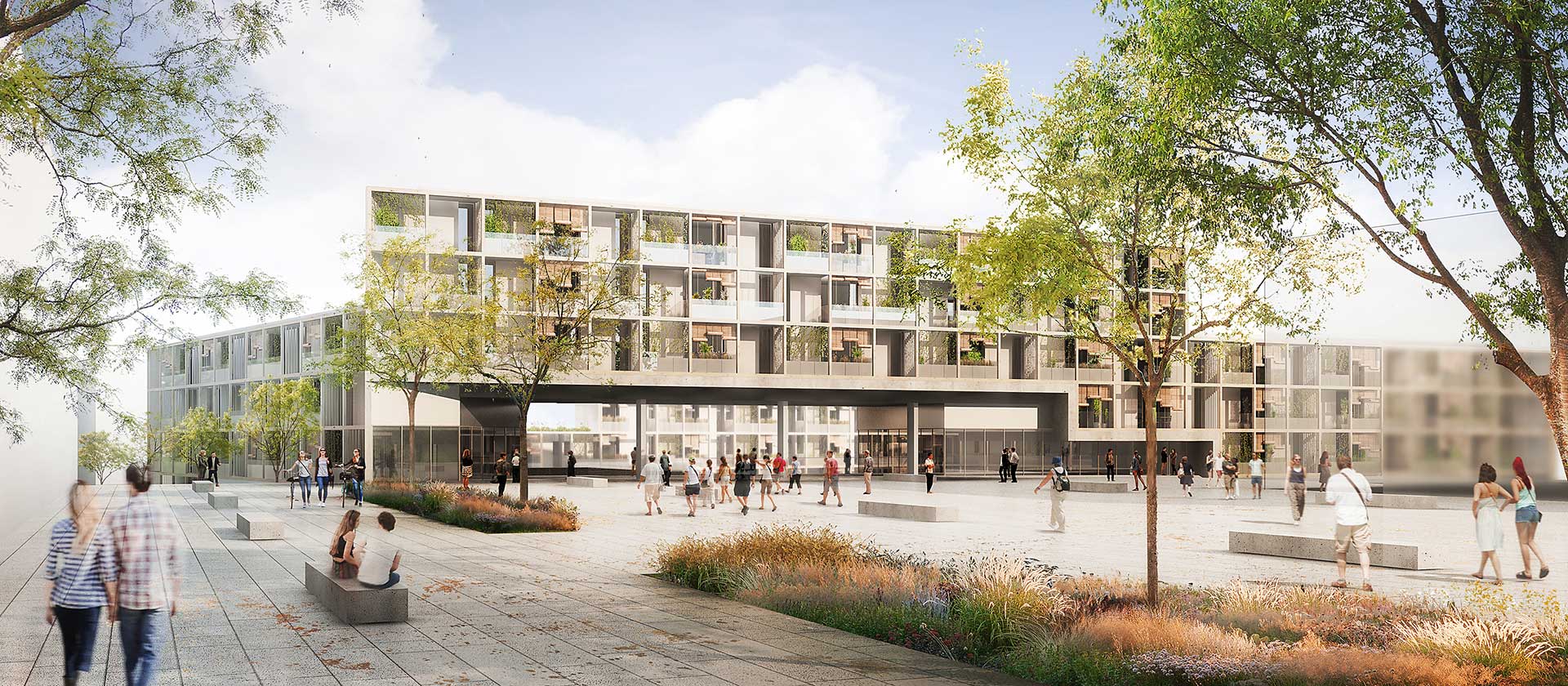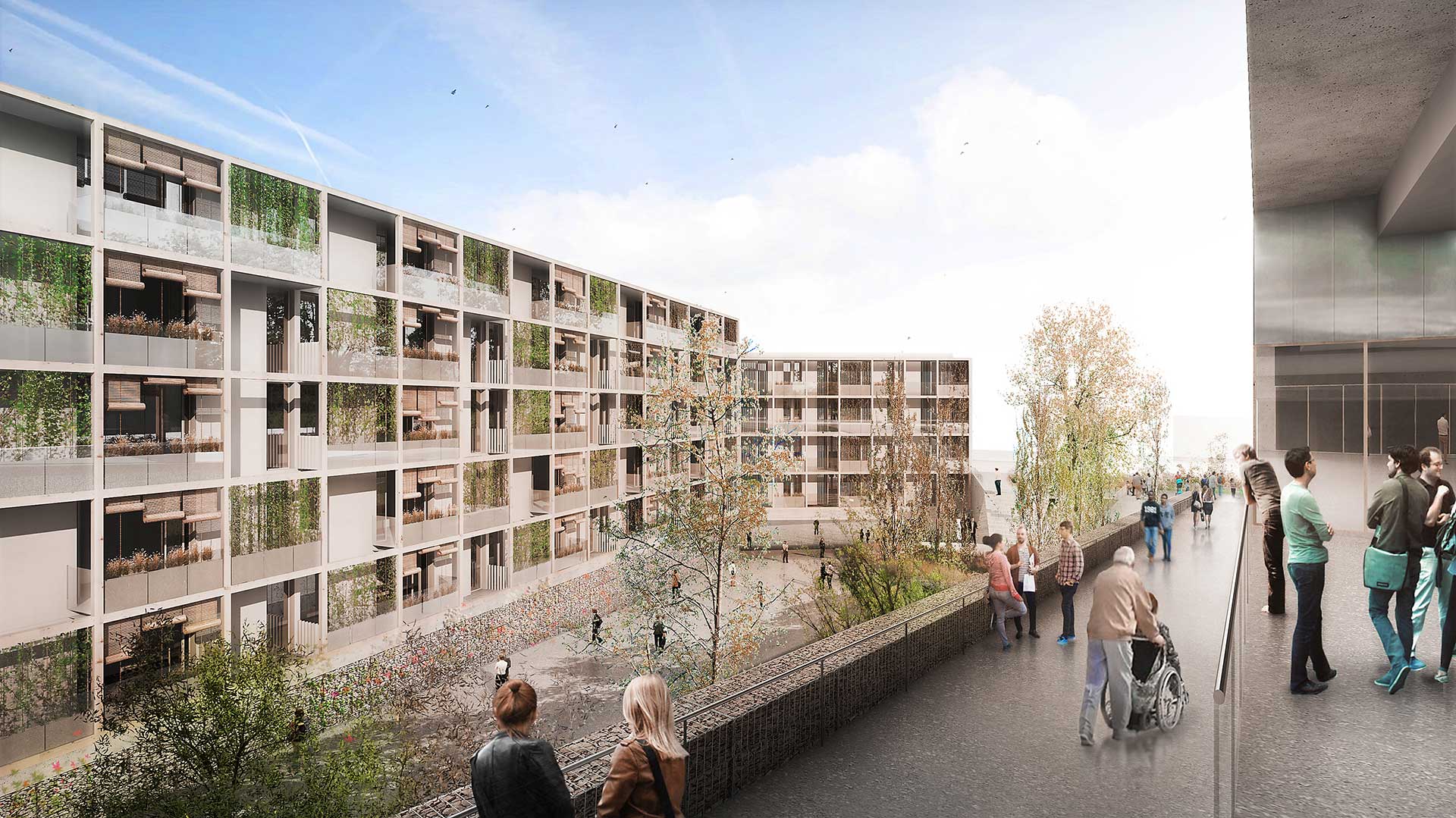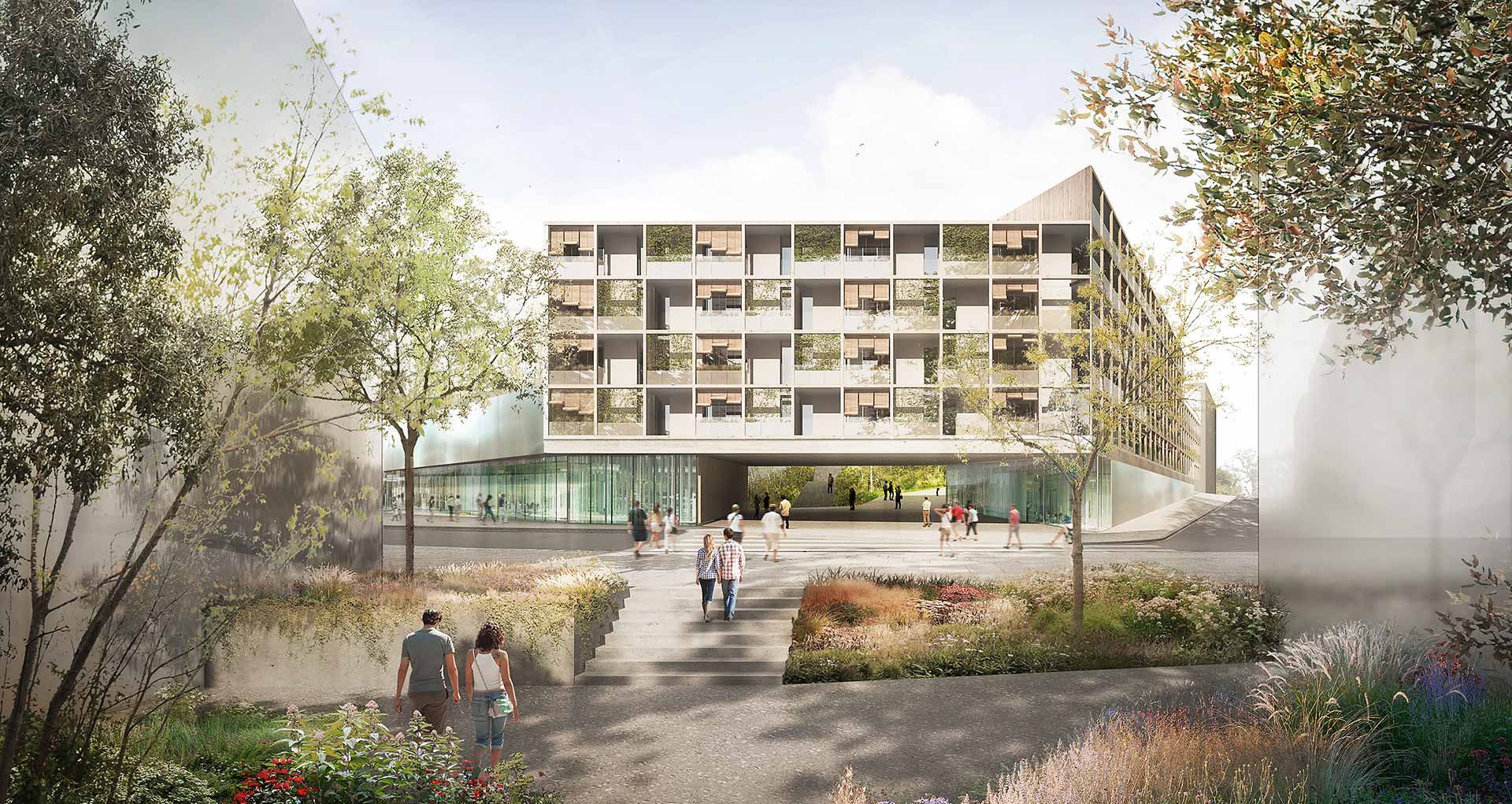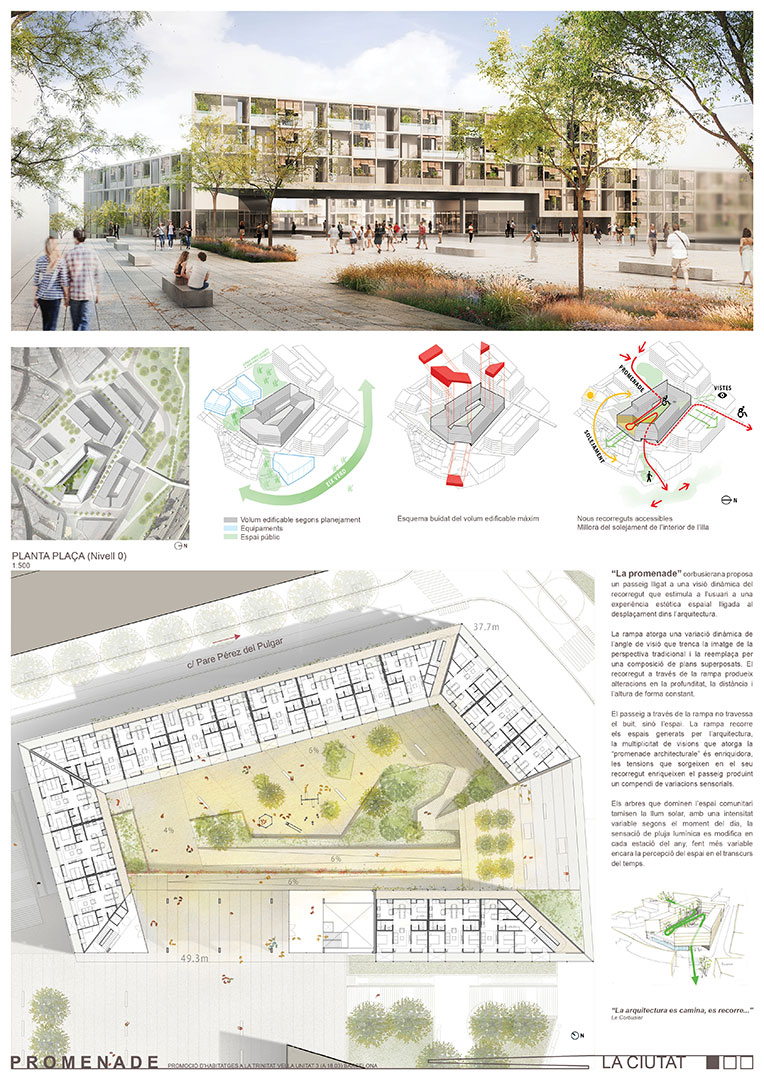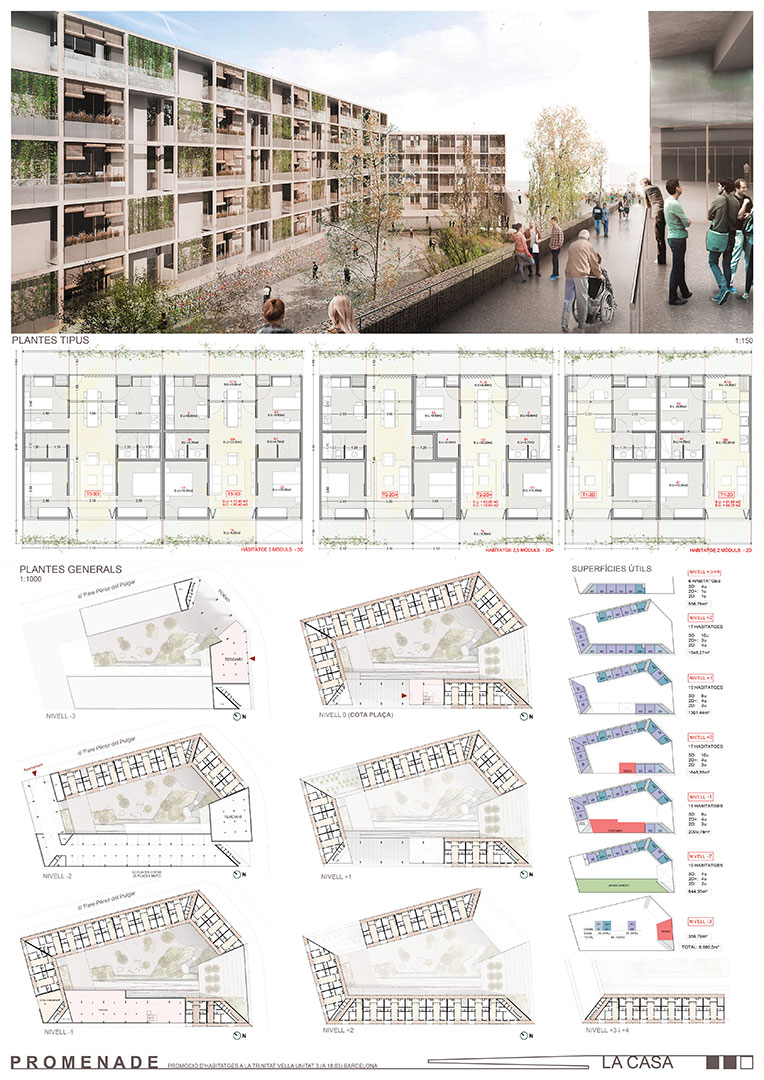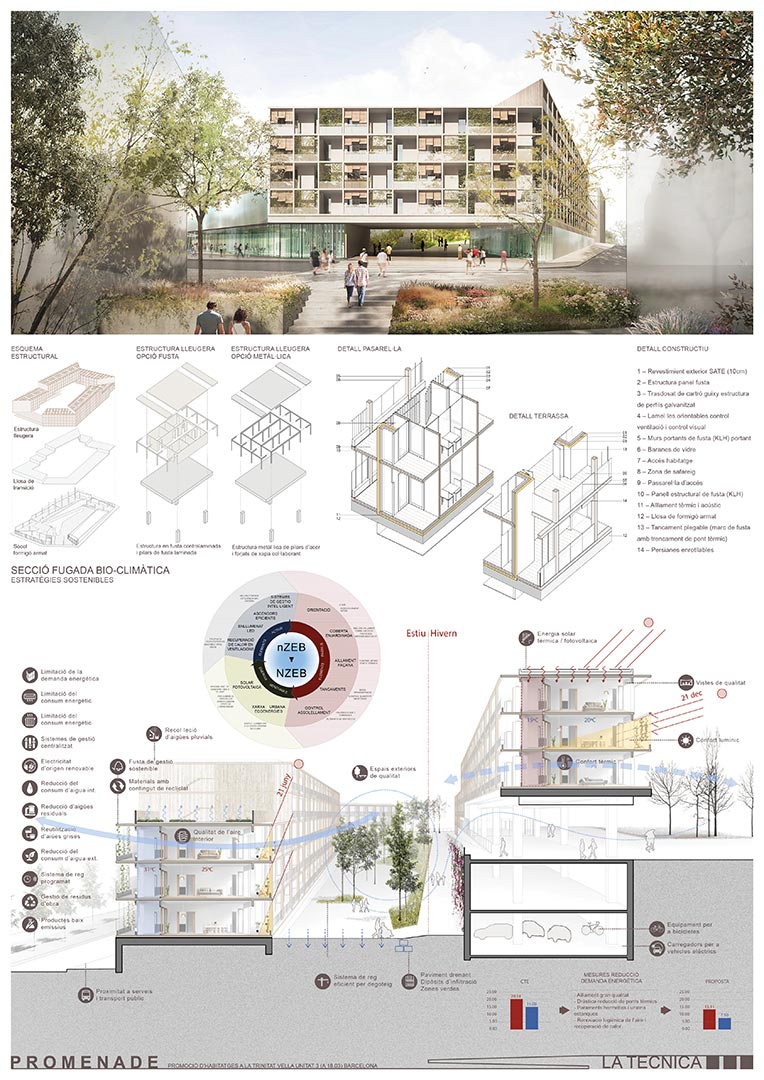Housing
2019
TRINITAT VELLA SOCIAL HOUSING
Situation: Barcelona
Status: In Progress
Aquest projecte per a la Unitat 3 de l'MPGM de Trinitat Vella és una prova més de la capacitat de l'edificació residencial per resoldre una peça urbana sotmesa a exigents condicions de partida. Els forts desnivells provocats pels pendents dels carrers perimetrals, definint un front edificat a l'espai públic principal de la zona (plaça) i proposant habitatges dignes, càlides i espaiosos que gaudeixin de les millors vistes i orientació possible, són clars exemples. El gran marge de maniobra que oferia el planejament, ha obert un ventall de possibilitats que incideixen en totes les escales i dimensions de el projecte. És a dir: des de la idea principal de la llar, passant pel sistema d'agregació i l'espai interior comunitari fins a la definició d'un volum articulat que intenta atendre la relació de l'edifici amb l'entorn urbà més proper. Així, la forma de l'edifici es genera a partir d'una planta i una secció organitzada en tres franges paral·leles a la façana. Les menors són alternativament, i depenent de l'orientació, bé les passarel·les d'accés o bé les terrasses / patis que estableixen la relació dels habitatges amb l'exterior i alhora ofereixen la imatge més representativa del conjunt. Mentrestant, la rampa que travessa el interior de l'illa dóna una variació dinàmica de l'angle de visió que trenca la imatge de la perspectiva tradicional i la reemplaça per una composició de plans superposats. El recorregut per la rampa produeix constants alteracions en profunditat, distància i alçada
This project for the Unity 3 of Trinitat Vella’s MPGM is yet another proof of the capacity of residential construction to solve an urban piece subject to demanding conditions of departure. The strong height differences caused by the slopes of the perimeter streets, defining a built front to the main sector’s public space (square) and proposing worthy, warm and spacious homes that enjoy the best views and possible orientation, are clear examples of it. The large margin of maneuver that the urban planning offers has opened a range of possibilities that affect all the scales and dimensions of the project. This means: from the very idea of home, through the system of aggregation and the interior community space to the definition of an articulated volume that tries to attend to the relationship of the building with the nearest urban environment. Thus, the form of the building is generated from a floor plan and a section organized in three strips parallel to the façade. The minors of them are alternatively, and depending on the orientation, either the linear areas of access or the terraces / patios that establish the relation of the houses with the exterior at the same time that they offer the most representative image of the complex. Meanwhile, the ramp that crosses the block interior gives a dynamic variation of the angle of vision that breaks the image of the traditional perspective and replaces it with a composition of overlapping planes. The route through the ramp produces constant alterations in depth, distance and height.
Este proyecto para la Unidad 3 del MPGM de Trinitat Vella es una prueba más de la capacidad de la edificación residencial para resolver una pieza urbana sometida a exigentes condiciones de partida. Los fuertes desniveles provocados por las pendientes de las calles perimetrales, definiendo un frente edificado al espacio público principal de la zona(plaza) y proponiendo viviendas dignas, cálidas y espaciosas que gozen de las mejores vistas y orientación posible, son claros ejemplos de ello. El gran margen de maniobra que ofrecia el planeamiento, ha abierto un abanico de posibilidades que inciden en todas las escalas y dimensiones del proyecto. Es decir: desde la idea principal del hogar, pasando por el sistema de agregación y el espacio interior comunitario hasta la definición de un volumen articulado que intenta atender la relación del edificio con el entorno urbano más cercano. Así, la forma del edificio se genera a partir de una planta y una sección organizada en tres franjas paralelas a la fachada. Las menores de ellas son alternativamente, y dependiendo de la orientación, bien las pasarelas de acceso o bien las terrazas / patios que establecen la relación de las viviendas con el exterior a la vez que ofrecen la imagen más representativa del conjunto. Mientras tanto, la rampa que atraviesa el interior de la manzana da una variación dinámica del ángulo de visión que rompe la imagen de la perspectiva tradicional y la reemplaza por una composición de planos superpuestos. El recorrido por la rampa produce constantes alteraciones en profundidad, distancia y altura.
Situation: Trinitat Vella, Barcelona
Floor Area: 8.880 sqm
Architect: Eduard Gascón
Associate Architect: Lupe Álvarez
Team:Josep Castillo, Elies Rull
Structure engineer: Bis Arquitectes
Facilities Engineer: Oriol Vidal

