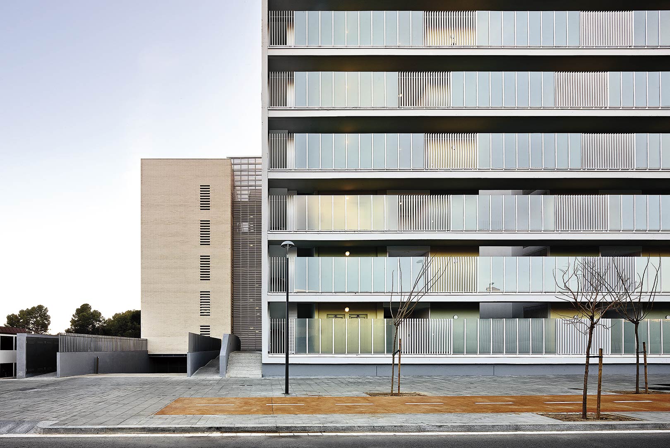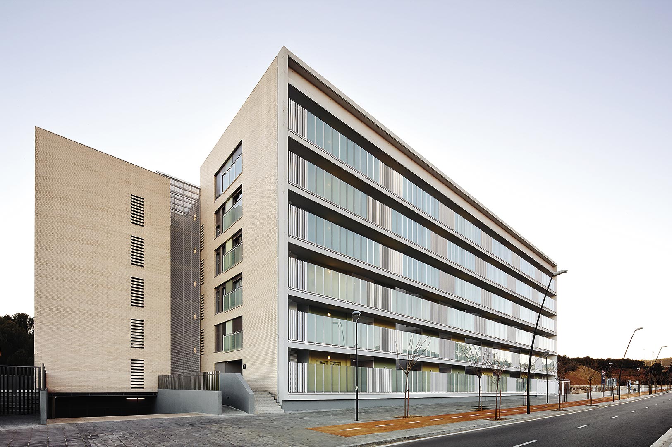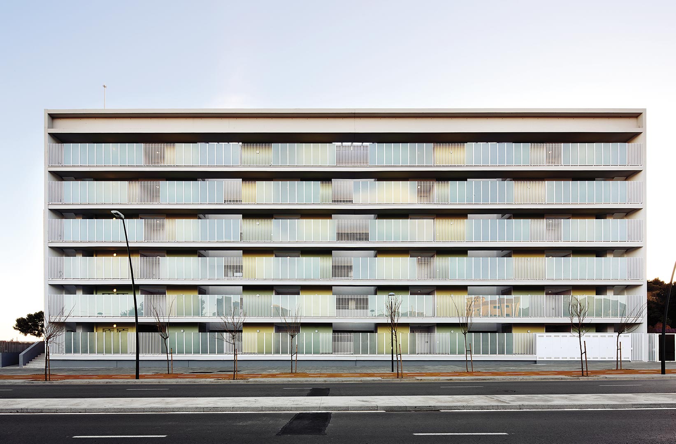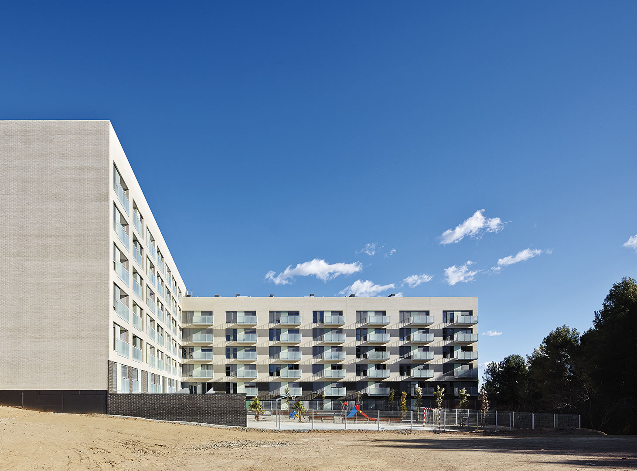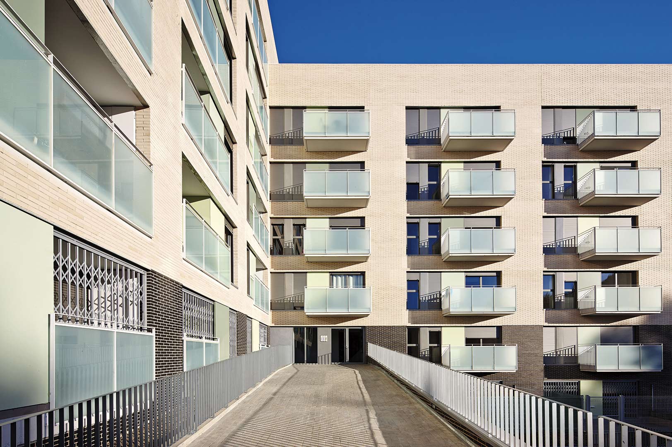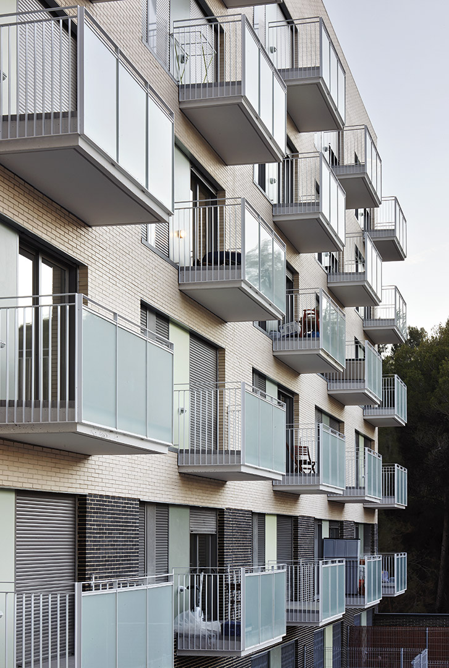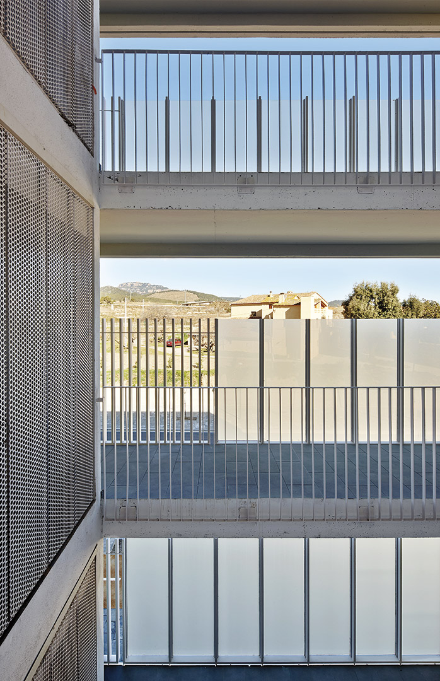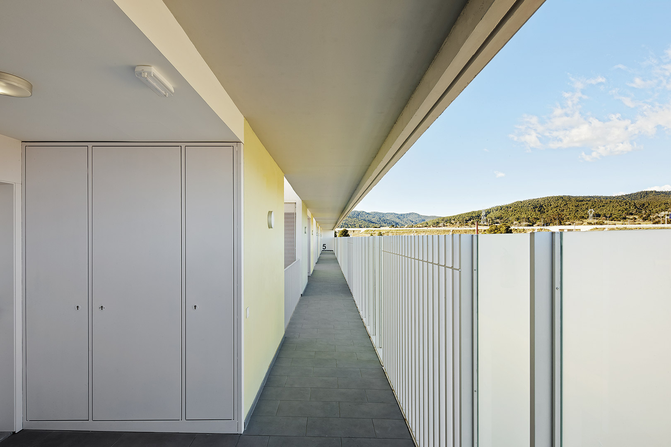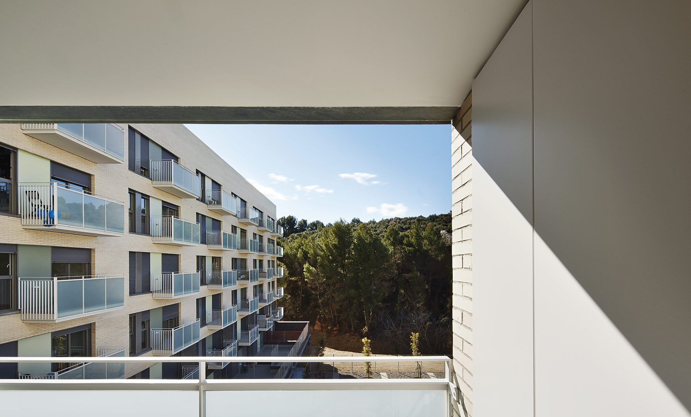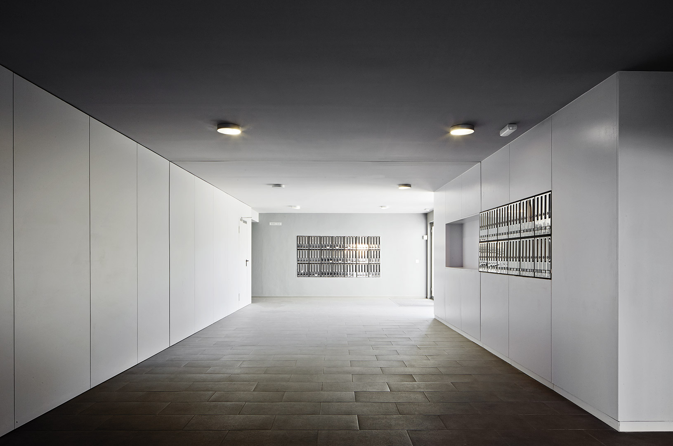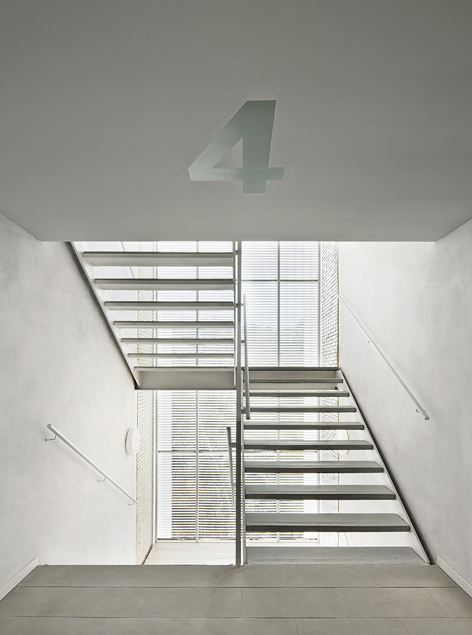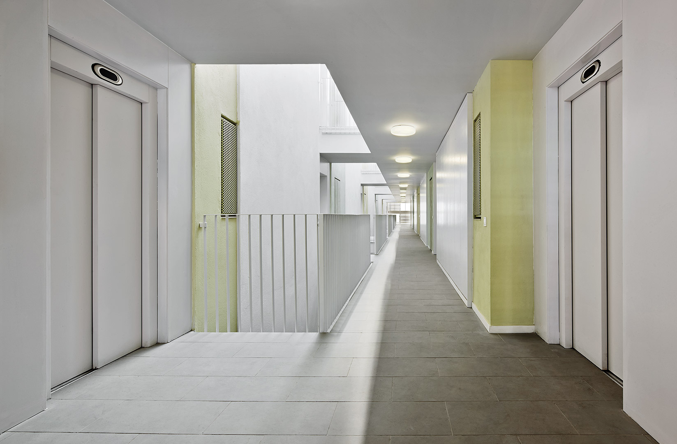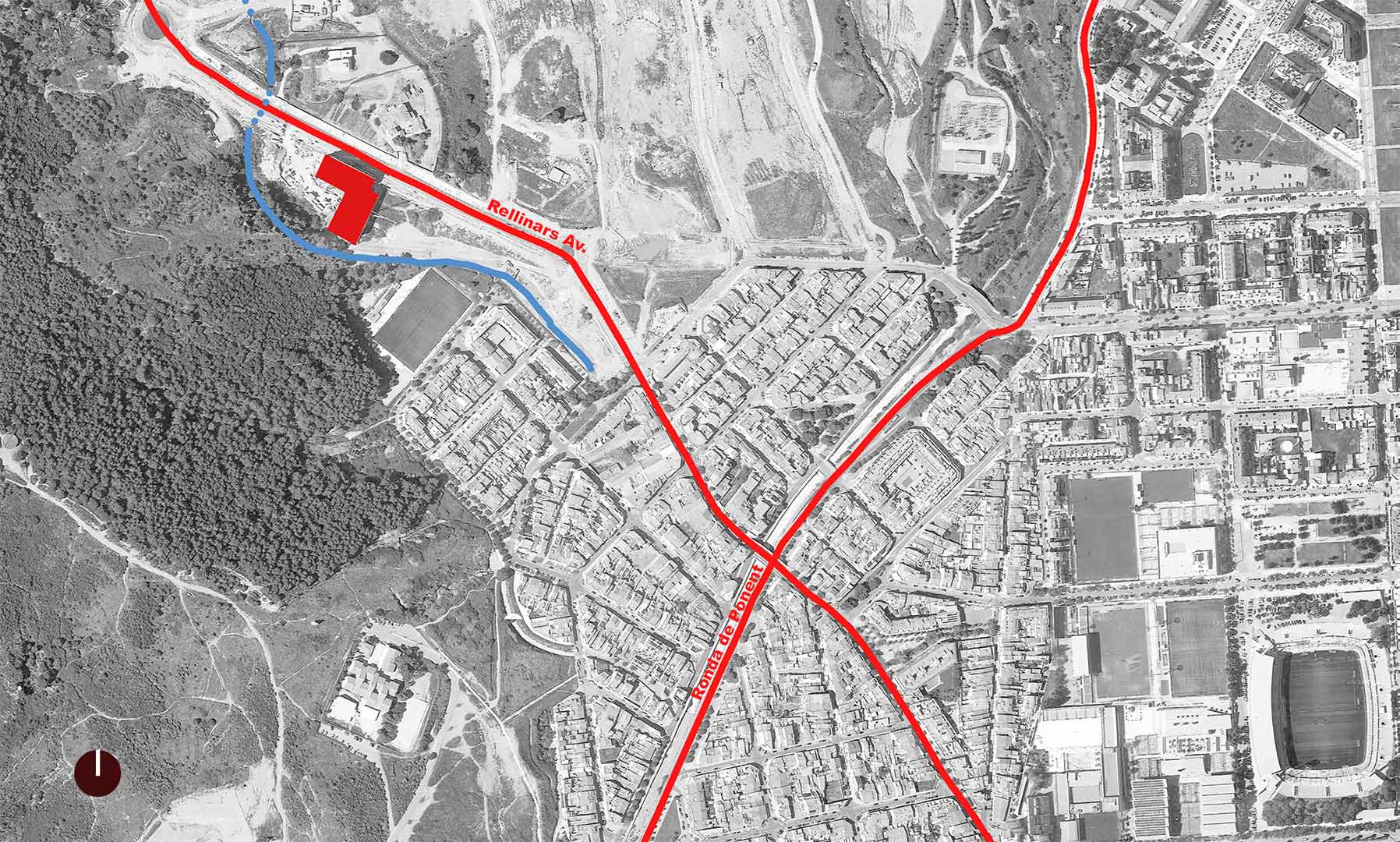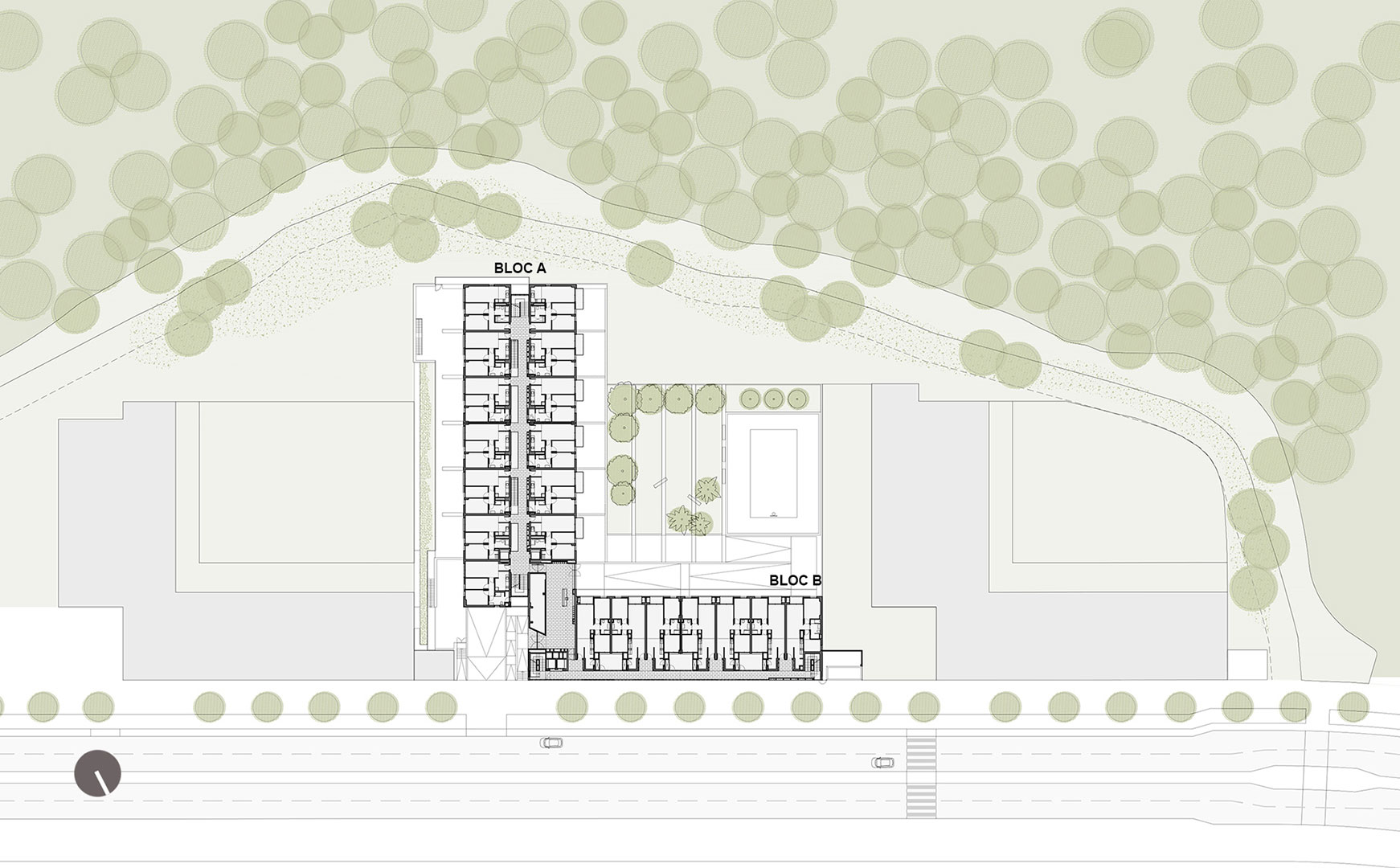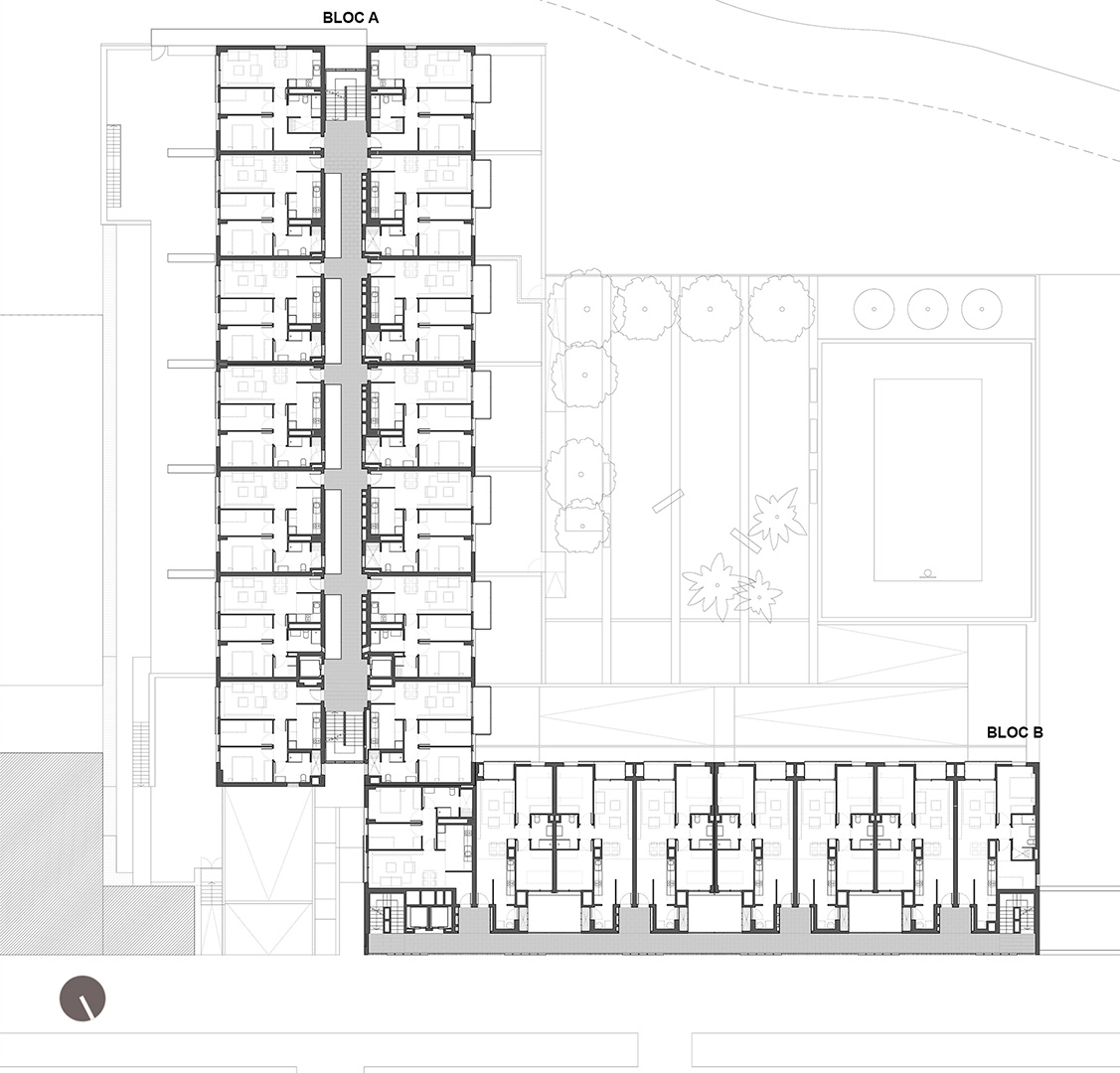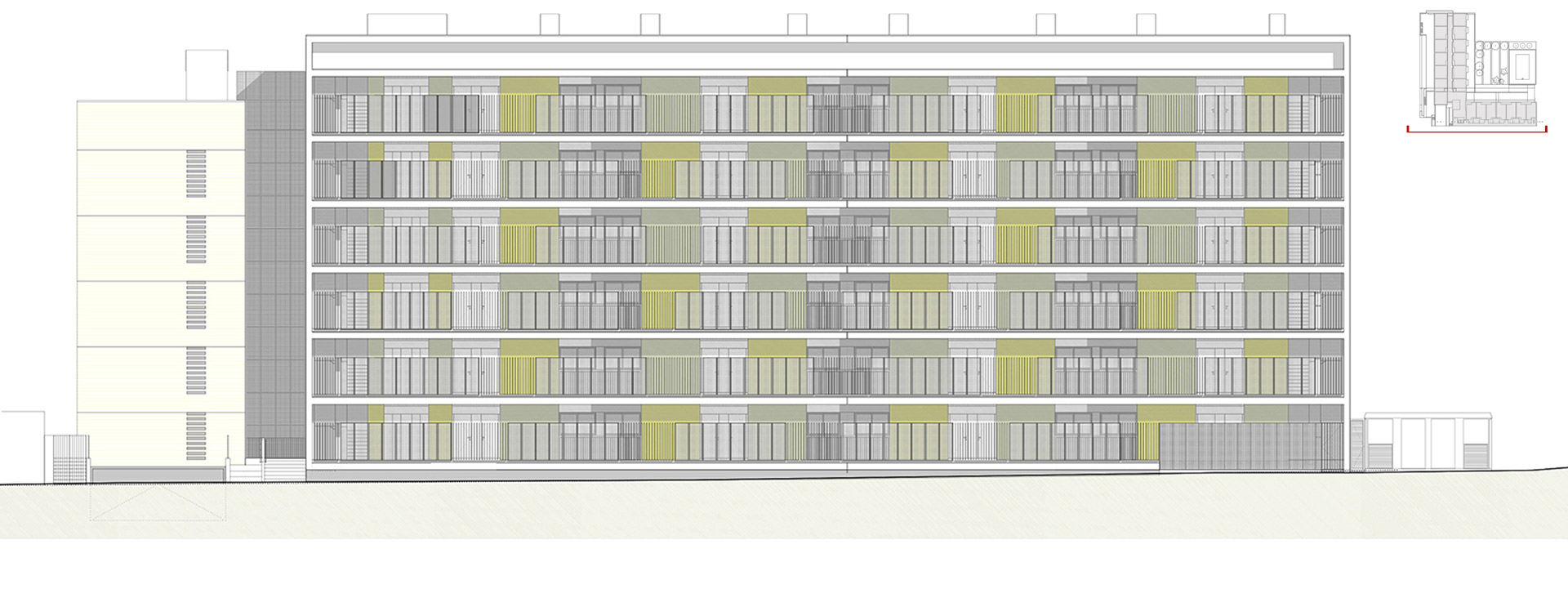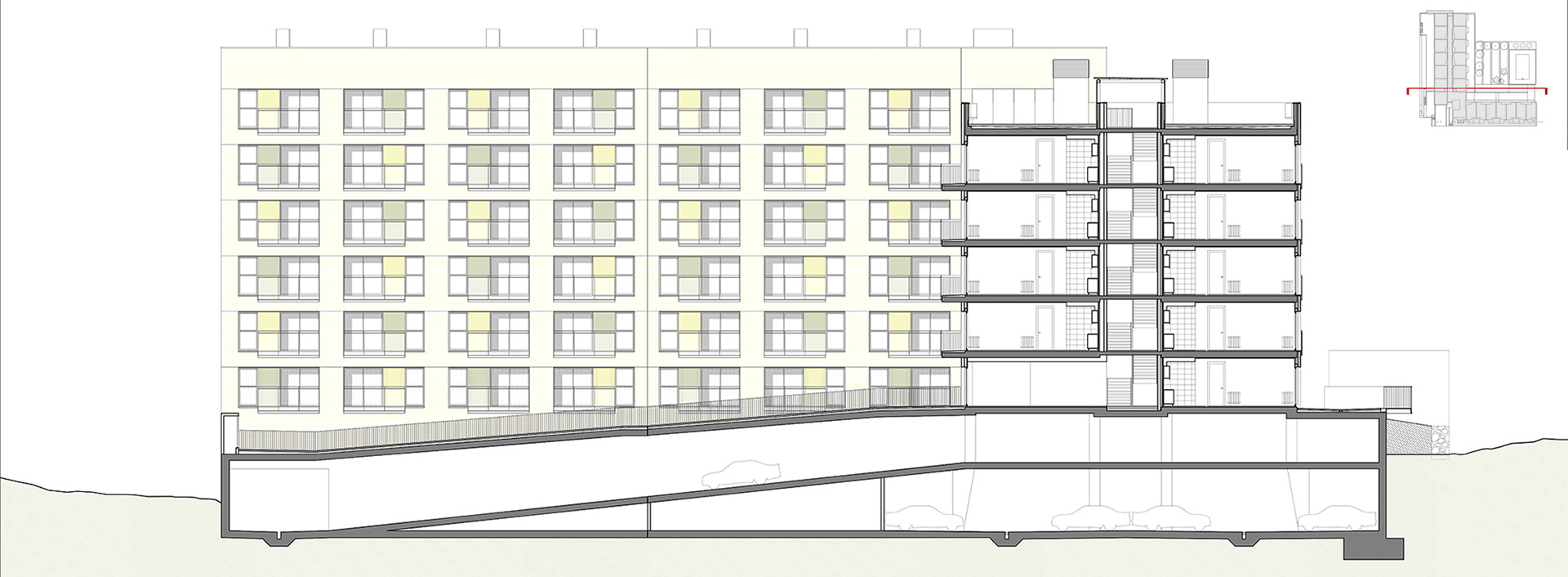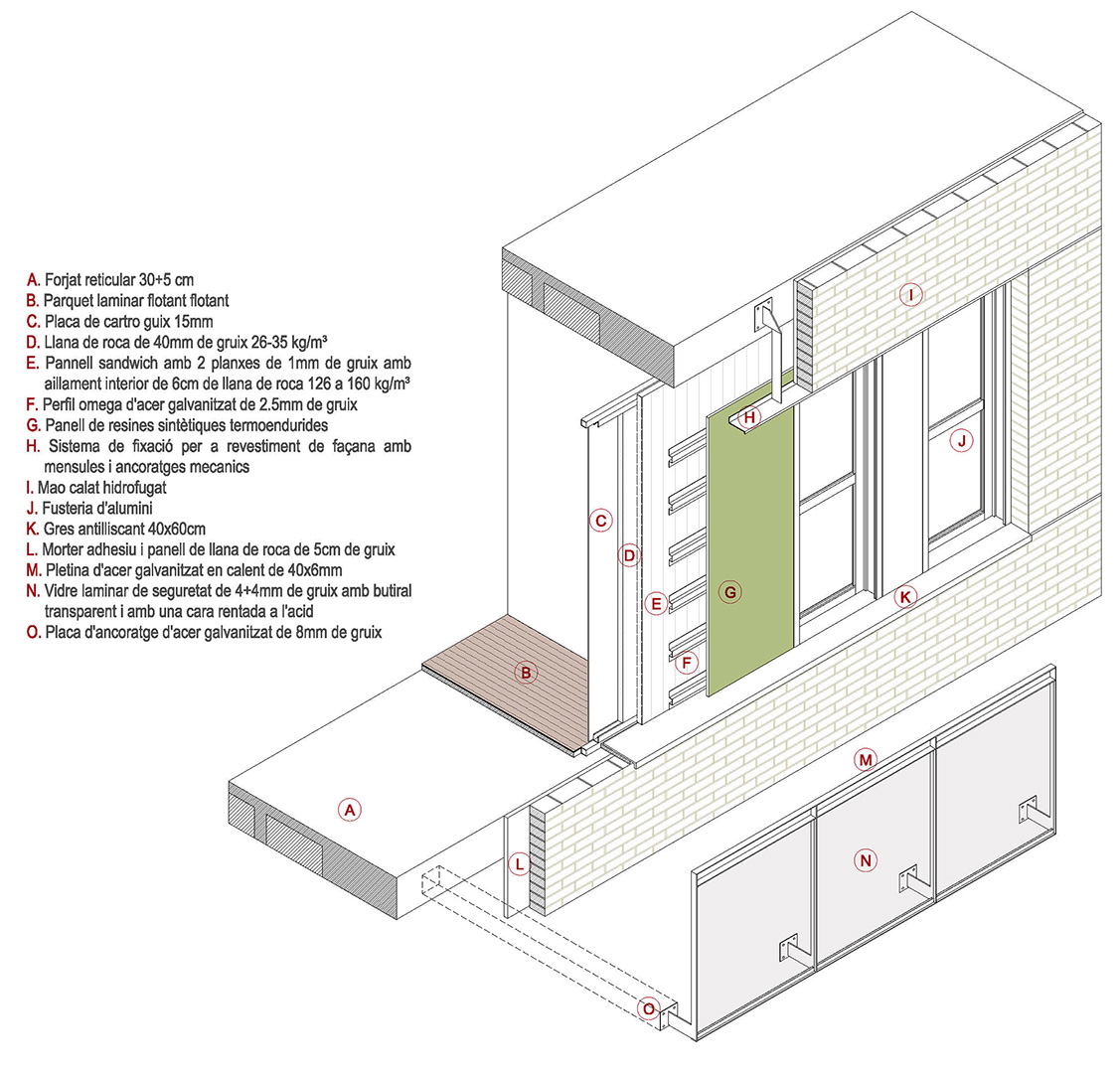Housing
2013
SOCIAL RENTAL HOUSING
Obra Social, Fundación La Caixa
Situation: Terrassa
Status: Completed
Situat al sector de Can Colomer i recolzat a la carretera de Terrassa a Rellinars, aquest projecte d’habitatges petits desenvolupa les previsions del planejament, un edifici en “L” amb dos cossos sensiblement diferents en longitud i profunditat que determinen les opcions tipològiques per a cada cas: així, mentre el braç de menor fondària, amb façanes orientades a nord i sud es resol amb unitats pasants, el volum perpendicular a est i oest disposa habitatges en dues bandes amb accés i ventilació creuada a través d'un pati-corredor longitudinal.
En els alçats, la disposició fragmentada de les terrasses alleugereix el caràcter massiu del conjunt i apunta la condició individual de cada habitatge. La façana nord conté les galeries comunitàries que, construïdes amb un tancament parcial que combina diferents filtres, textures i colors, determinen la imatge més característica i pública del conjunt.
This housing project is located in the area of Can Colomer and leaning on the road that goes to Terrassa from Rellinars. It develops the provisions of planning, a building in "L" with two substantially different parts in length and depth to determine the typological options for each case. The shallower arm, with facades facing north and south is resolved with double orientation units. The perpendicular volume to east and west has dwellings on each side with access and ventilation through a longitudinal corridor courtyard.
The fragmented arrangement of terraces of the elevations lightens the massive character of the set while noting the individual condition of each housing. The north facade contains community galleries built with a partial enclosure that combines different filters, textures and colors and determines the most characteristic and public image of the set.
Situado en el sector de Can Colomer y apoyado en la carretera de Terrassa a Rellinars, este proyecto de viviendas pequeñas desarrolla las previsiones del planeamiento, un edificio en “L” con dos cuerpos sensiblemente diferentes en longitud y profundidad que determinan las opciones tipológicas para cada caso: así, mientras el brazo de menor profundidad, con fachadas orientadas a norte y sur se resuelve con unidades pasantes, el volumen perpendicular a este y oeste dispone viviendas a cada lado con acceso y ventilación cruzada a través de un patio-corredor longitudinal.
En los alzados, la disposición fragmentada de las terrazas aligera el carácter masivo del conjunto al tiempo que señala la condición individual de cada vivienda. La fachada norte contiene las galerías comunitarias que, construidas con un cerramiento parcial que combina diferentes filtros, texturas y colores, determinan la imagen más característica y pública del conjunto.
Situation: Terrasa, Barcelona
Floor Area: 9.367 m2
Number of dwellings: 128
Budget: 7.055.000€
Architects: Eduard Gascón, Jordi Roig
Associate Architect: Lupe Álvarez
Quantity Surveyor: Vicenç Galiana
Team: Josep Castillo, Gilberto Pérez, Bernat Riera
Structure Engineer: Crack S.L.
Services Engineer: PGI Engineering
Construction: INBISA Construcción
Photos: José Hevia

