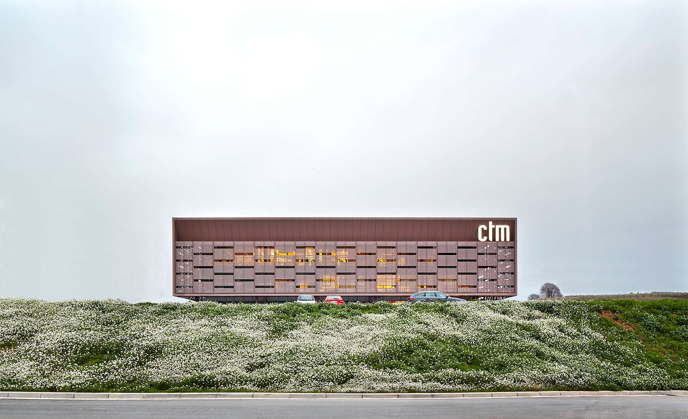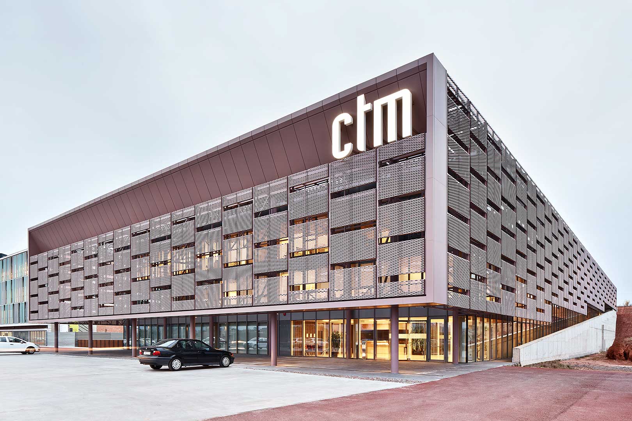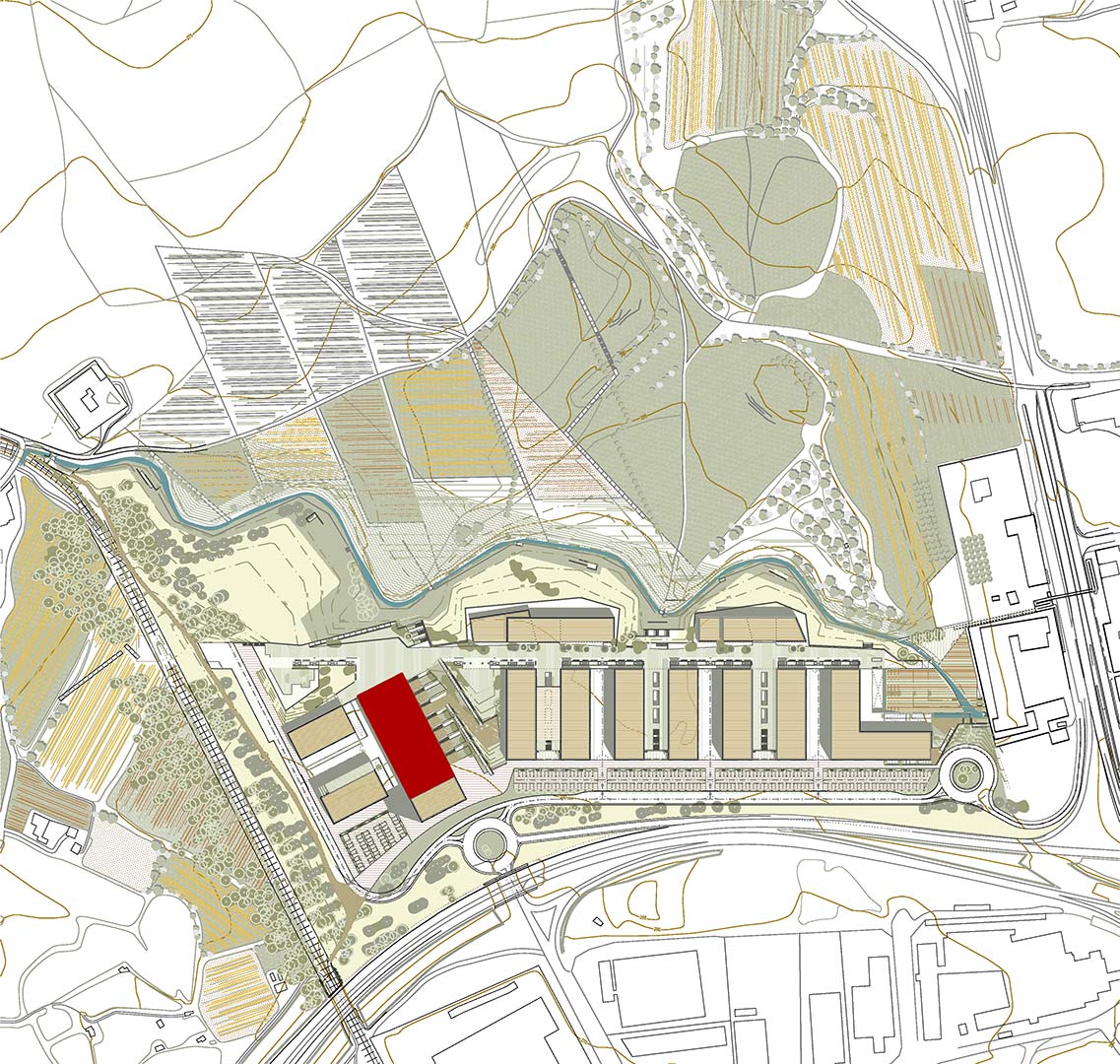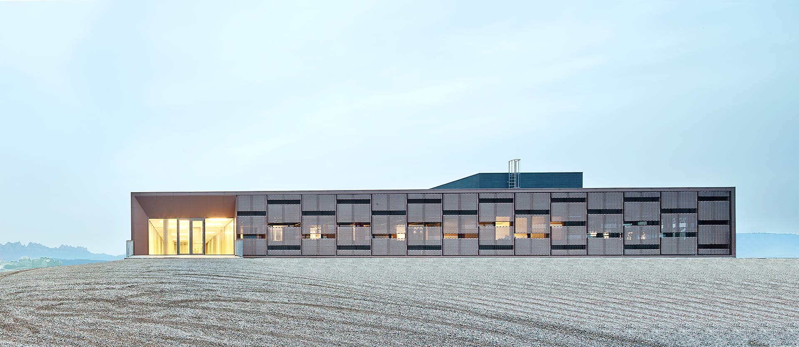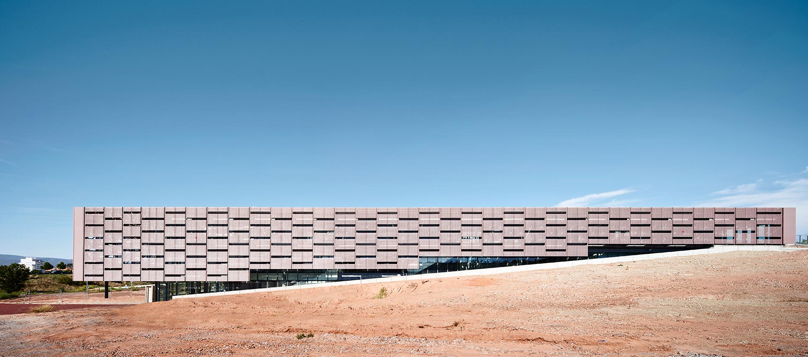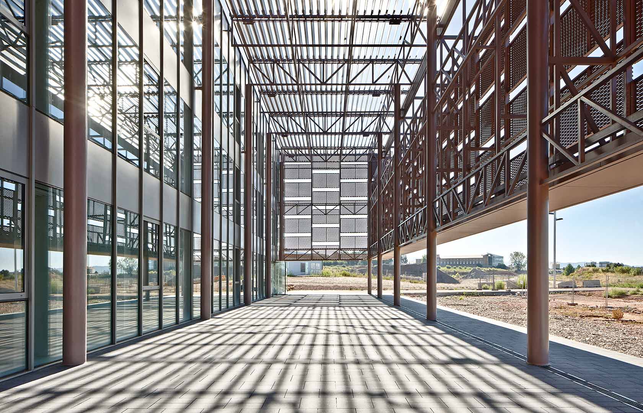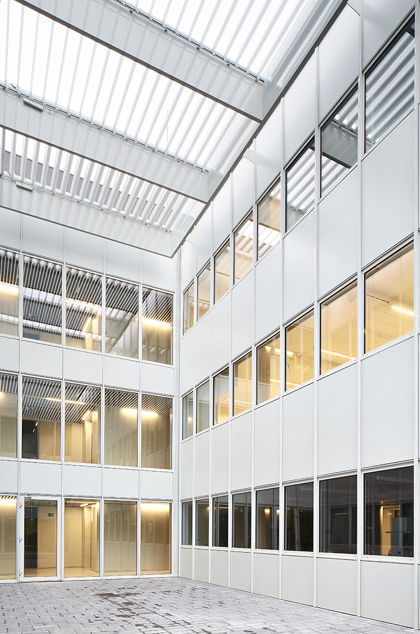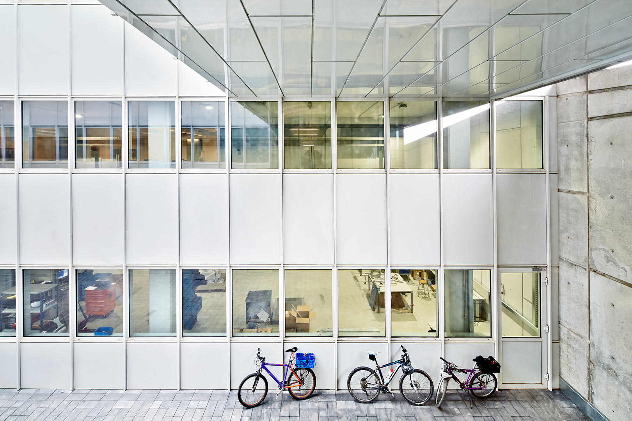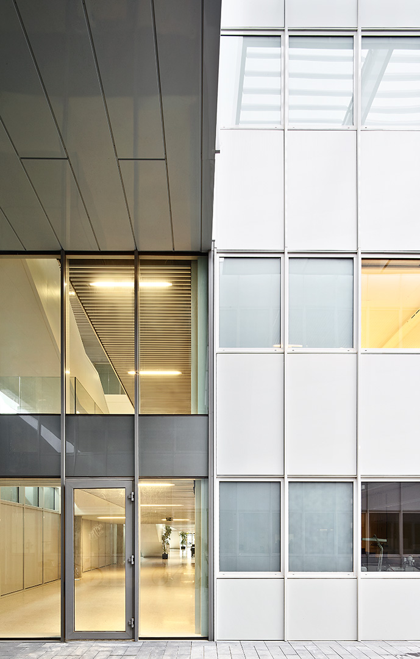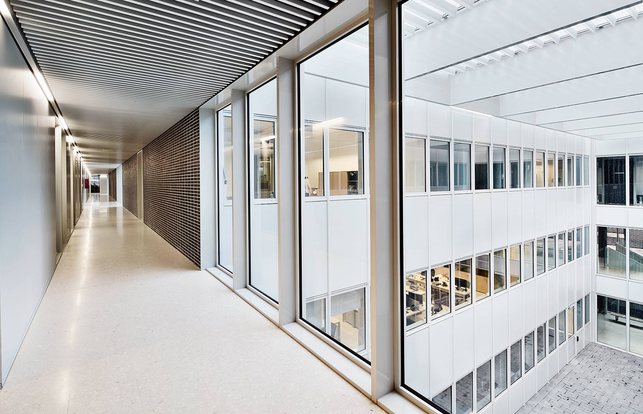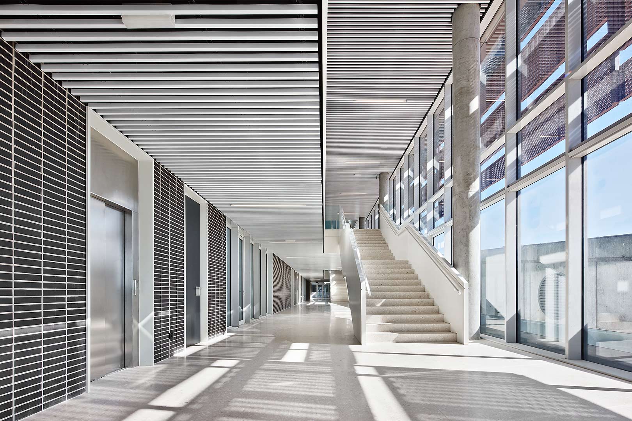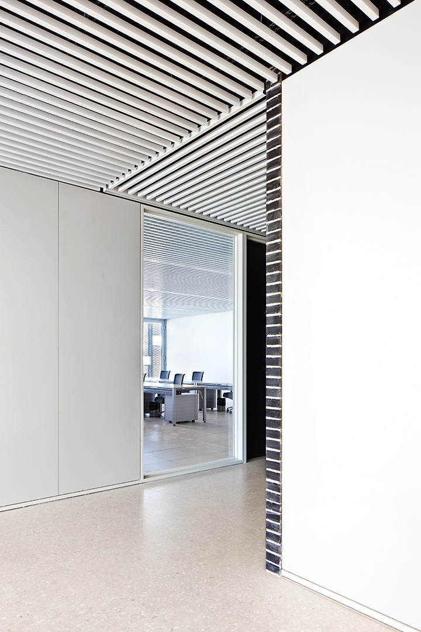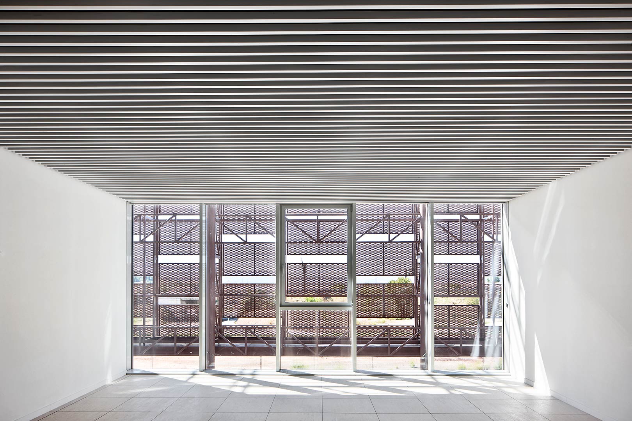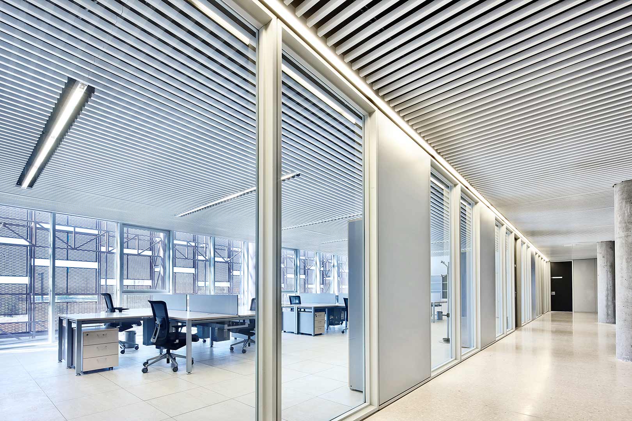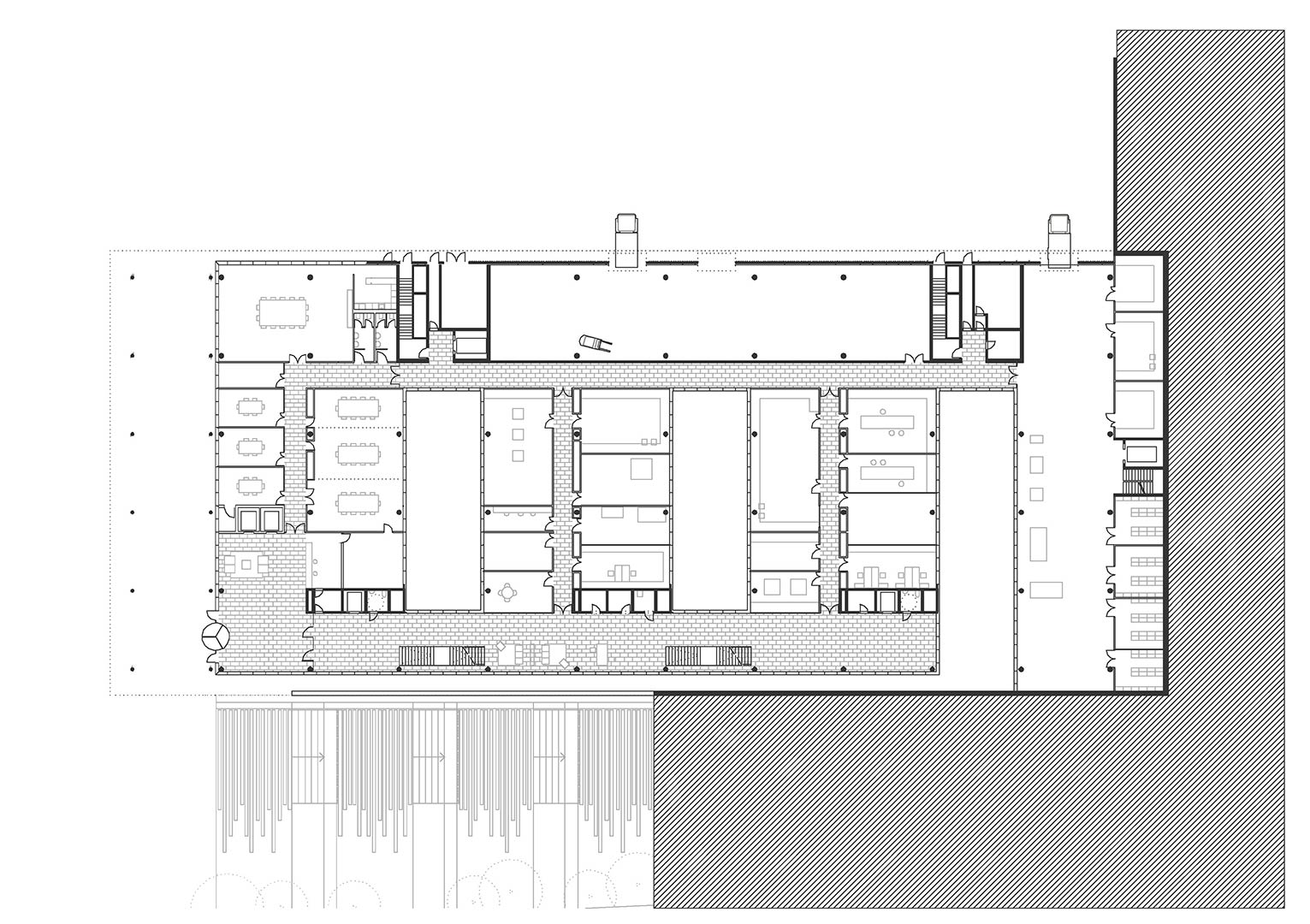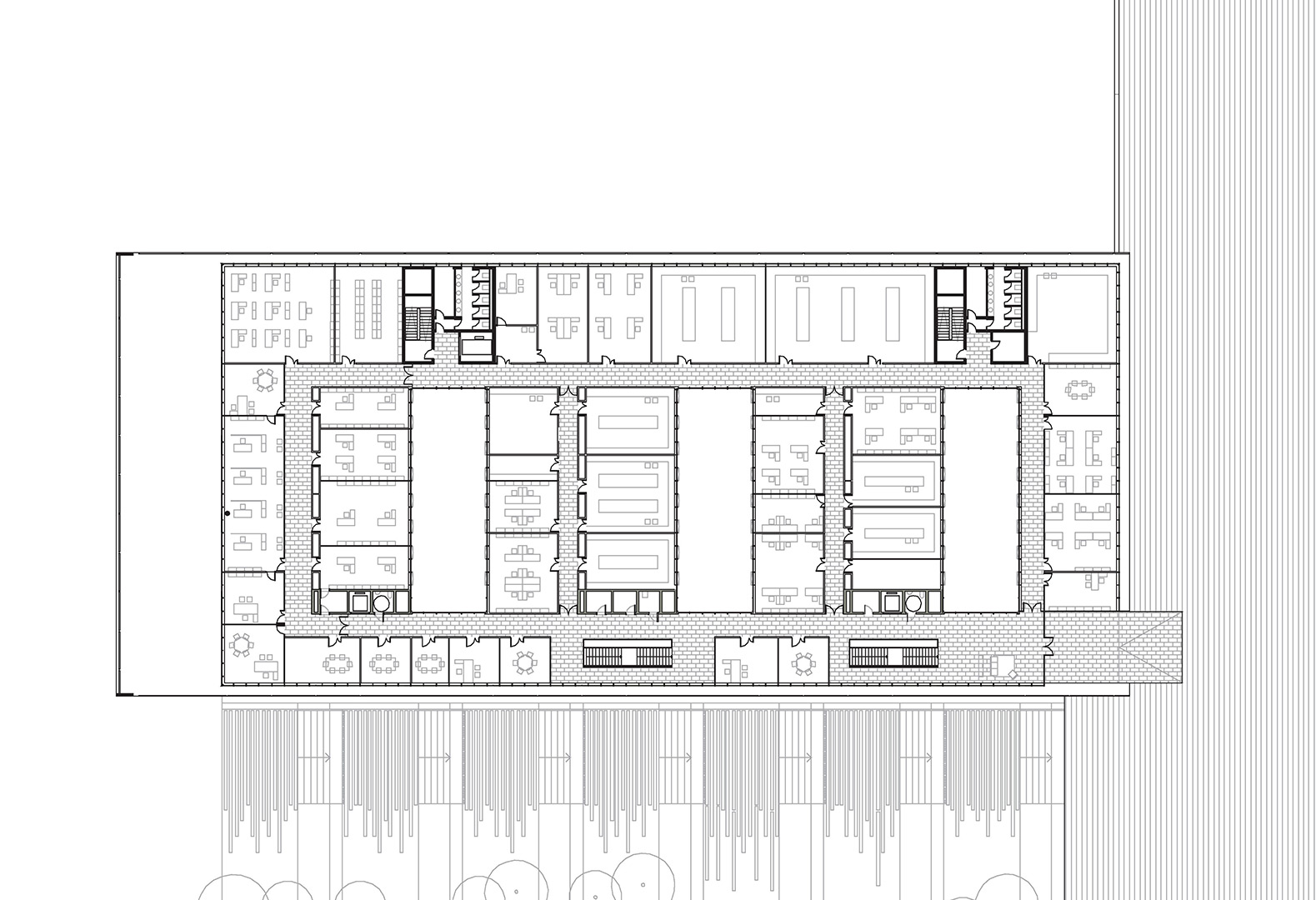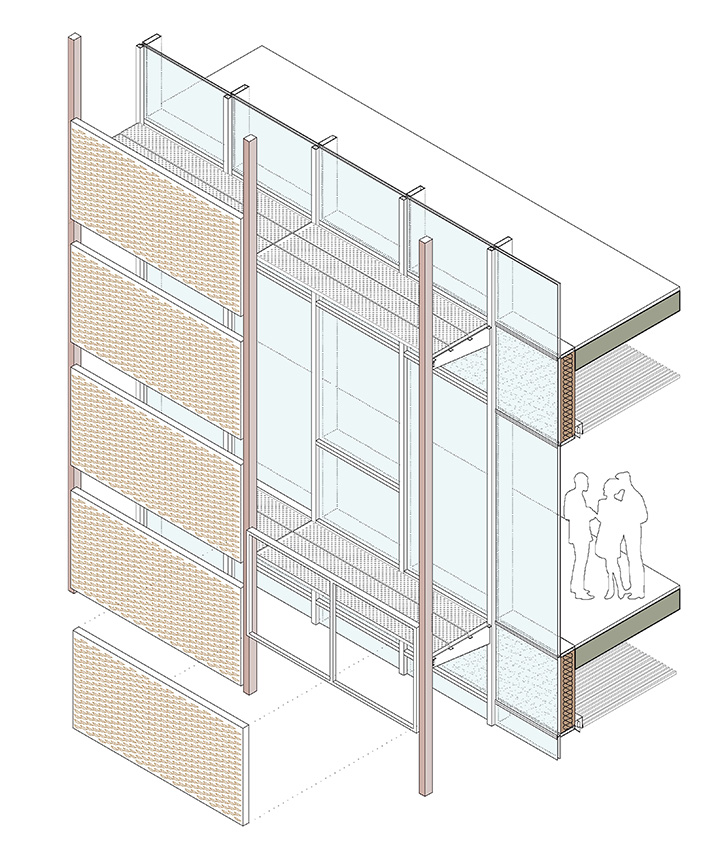Selected Projects, Public Building
2012
TECHNOLOGY CENTER OF MANRESA
Centre Tecnològic de Manresa, CTM
Situation: Manresa
Status: Completed
El nou edifici pel CTM serà durant molt de temps el “buc insígnia” del parc tecnològic. La seva perfecta adequació a la topografia i a l´entorn natural en fan d´ell un episodi singular. L´edifici, amb la seva aparença compacta, es presenta integrat al paisatge. Així, les seves envoltants de xapa metàl.lica suggereixen simultàniament el seu caràcter tectònic enfront un de més tecnològic. L´estratègia principal per a resoldre el programa del centre es materialitza perforant una sèrie de tres patis interiors disposats transversalment a la directriu principal de l´edifici. Aquests permeten incorporar la llum natural a la vegada que ofereixen una extensió de les diferents activitats interiors i actuen com a dispositius de control climàtic i estalvi energètic. També els seus recorreguts interiors s´organitzen segons una malla de passos interiors de diferents jerarquies i en concordança amb l´estructura general de l´edifici. A la capçalera de tot el conjunt, un espai de transició a mode de gran pali o umbracle anticipa i representa l´accés principal.
The new building for the CTM will long be the "flagship" of the technology park . Your perfect match to the topography and natural surroundings make it a singular episode. The building, with its compact appearance, has integrated into the landscape . Thus, its sheet metal enclosures simultaneously suggest its tectonic character against another technology . The main strategy to solve the program materializes center drilling a series of three courtyards arranged transversely to the main guideline of the building. They allow natural light to enter while providing an extension of the various indoor activities and act as climate control devices and energy saving. Also the interior routes are organized in a mesh inner passages of different hierarchy and in accordance with the general structure of the building . At the head of the assembly, a transitional space as a large canopy or shade structure above represents the main entrance.
El nuevo edifico para el CTM será durante mucho tiempo el “buque insignia” del parque tecnológico. Su perfecta adecuación a la topografía y el entorno natural hacen de él un episodio singular. El edificio, con su apariencia compacta, se presenta integrado en el paisaje. Así, sus envolventes de chapa metálica sugieren simultáneamente su carácter tectónico frente a otro más tecnológico. La estrategia principal para resolver el programa del centro se materializa perforando una serie de tres patios interiores dispuestos transversalmente a la directriz principal del edificio. Estos permiten incorporar luz natural a la vez que ofrecen una extensión de las distintas actividades interiores y actúan como dispositivos de control climático y ahorro energético. También los recorridos interiores se organizan según una malla de pasos interiores de distinta jerarquía y en concordancia con la estructura general del edifico. En la cabecera del conjunto, un espacio de transición a modo de gran palio o umbráculo antecede y representa el acceso principal.
Situation:Manresa,Barcelona
Floor Area: 11.800 m2
Budget: 8.200.000 €
Architects: Eduard Gascón, Jordi Roig
Associate architect: Lupe Àlvarez
Quantity Surveyor: Vicenç Galiana
Team: Mateu Subirà, Inés Rivaya, Alba Platero
Management: MBF, Xavier Bardají
Facades: Xavier Ferrés
Structure Engineer: Bis Arquitectes s.l
Facilities Engineer: PGI grup
Environmental consultant: SO, Gerardo Wadel
Construction: UTE Calaf-Teyco-Soler
Photographer: José Hevia

