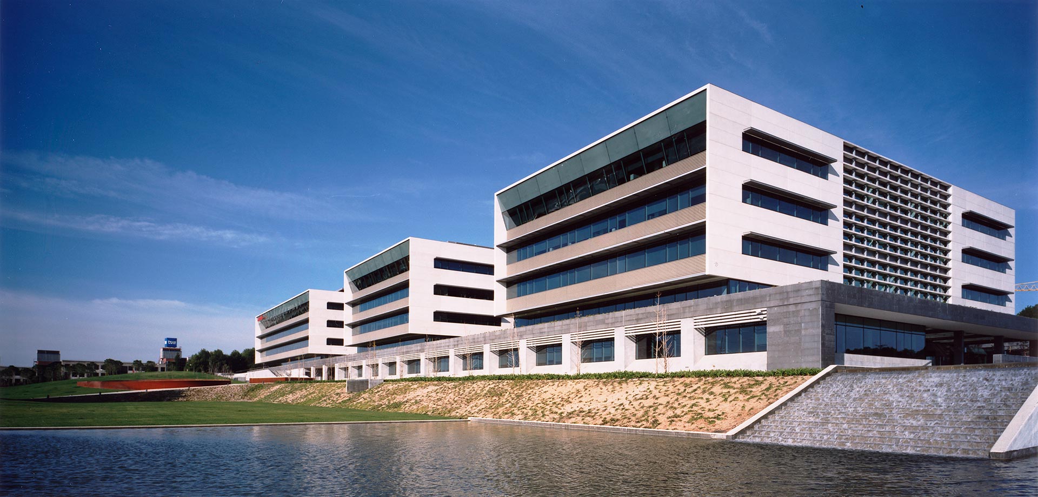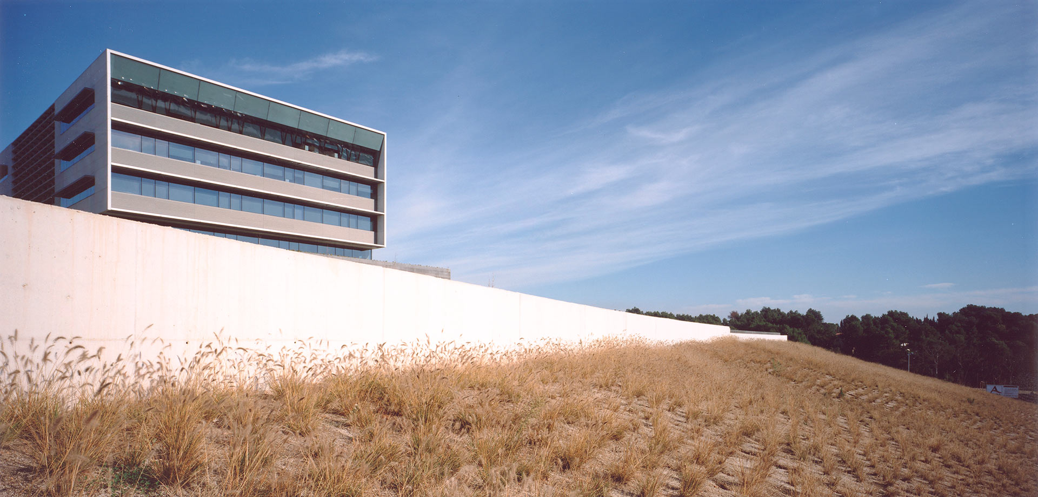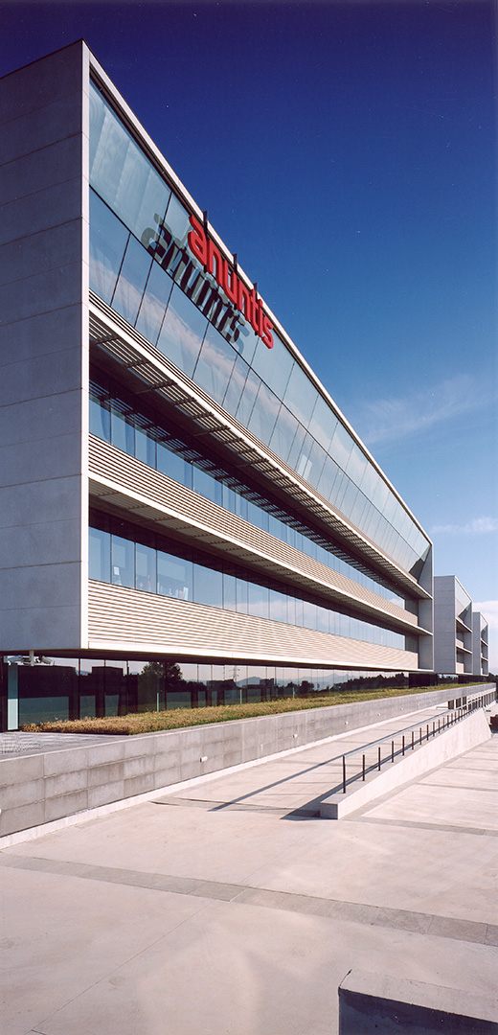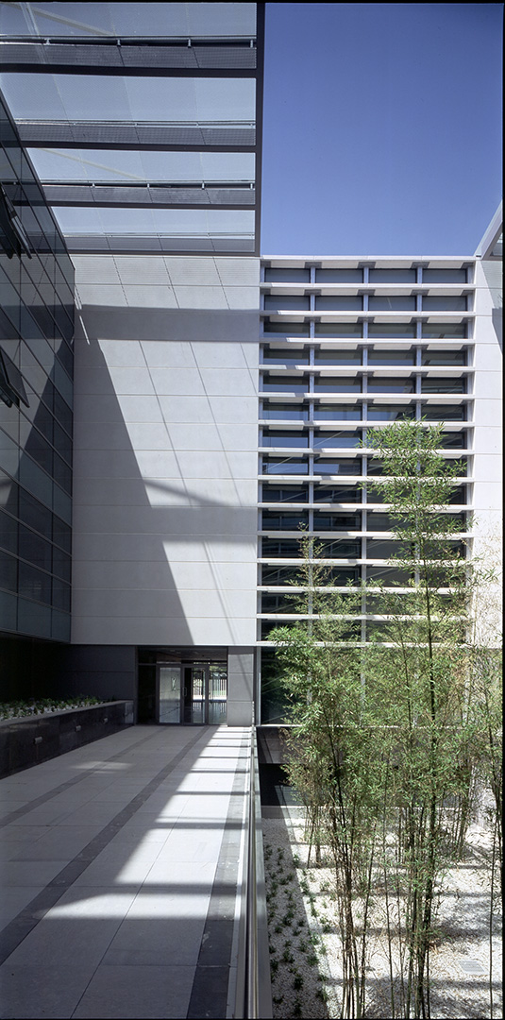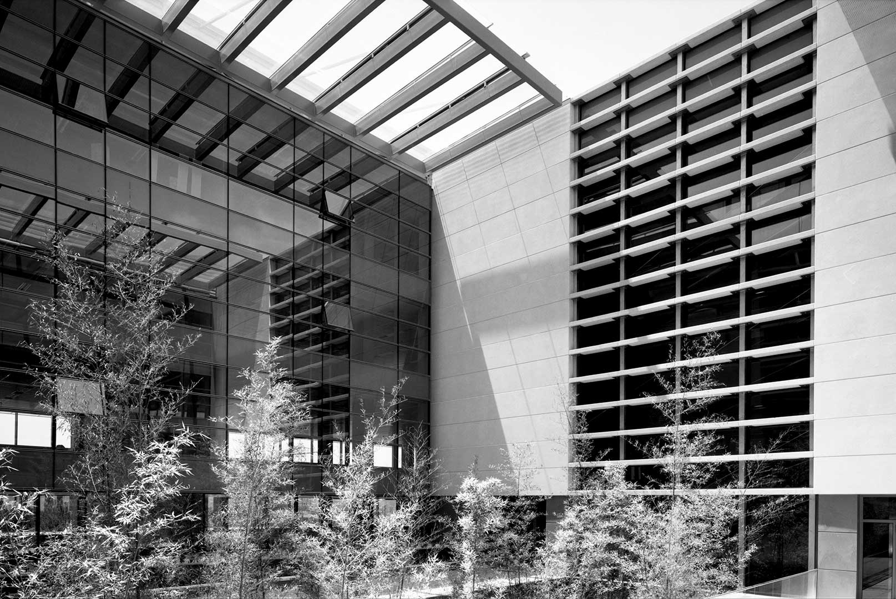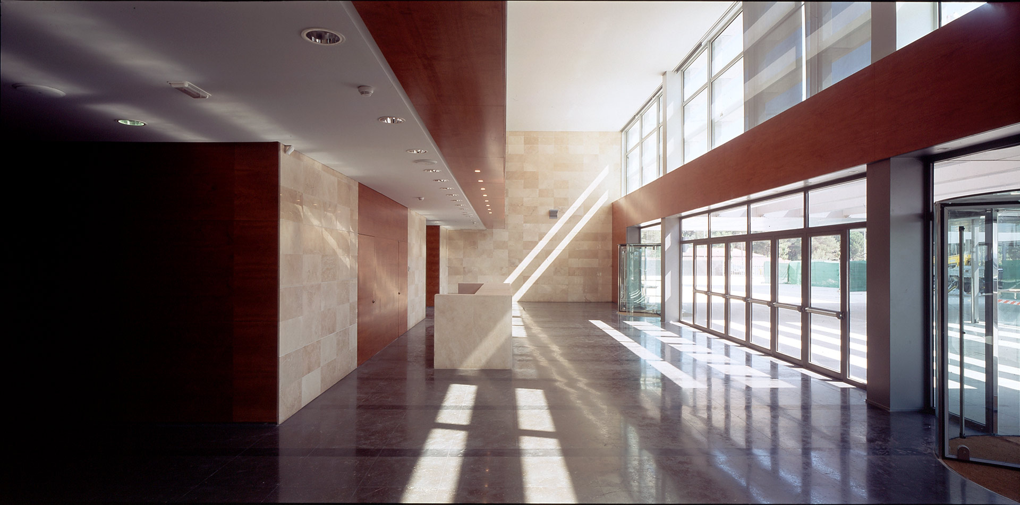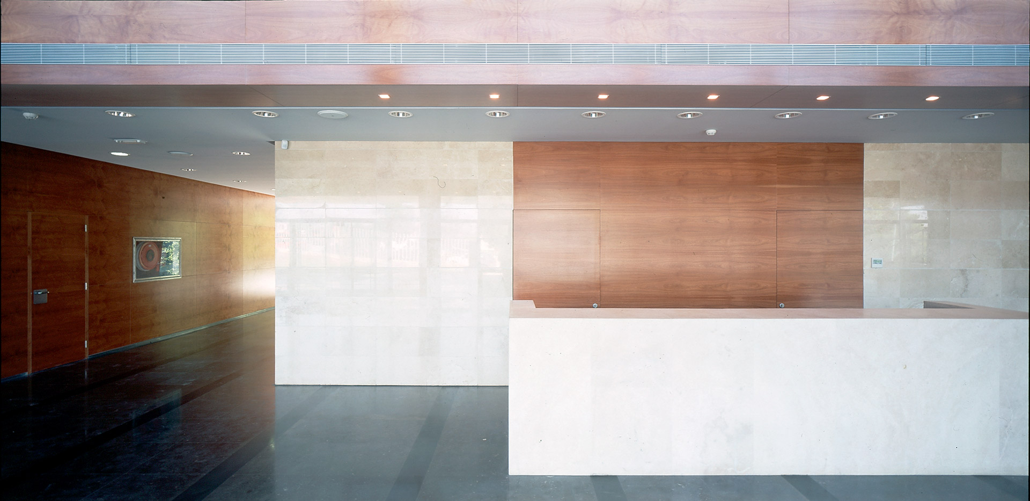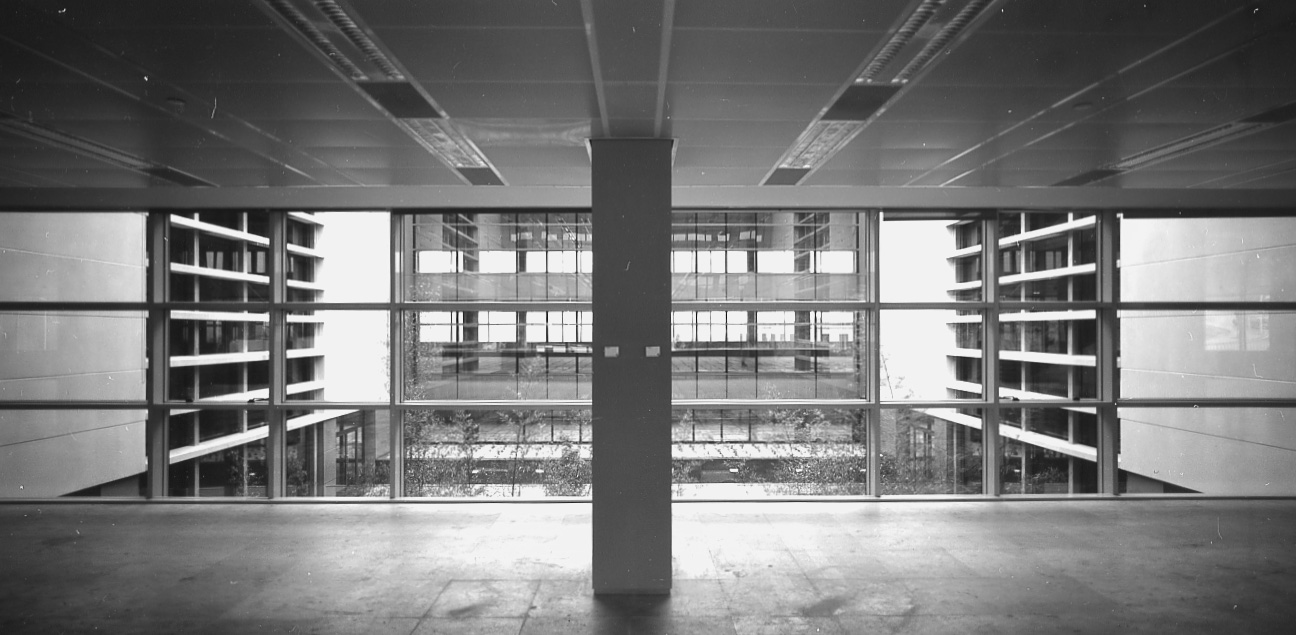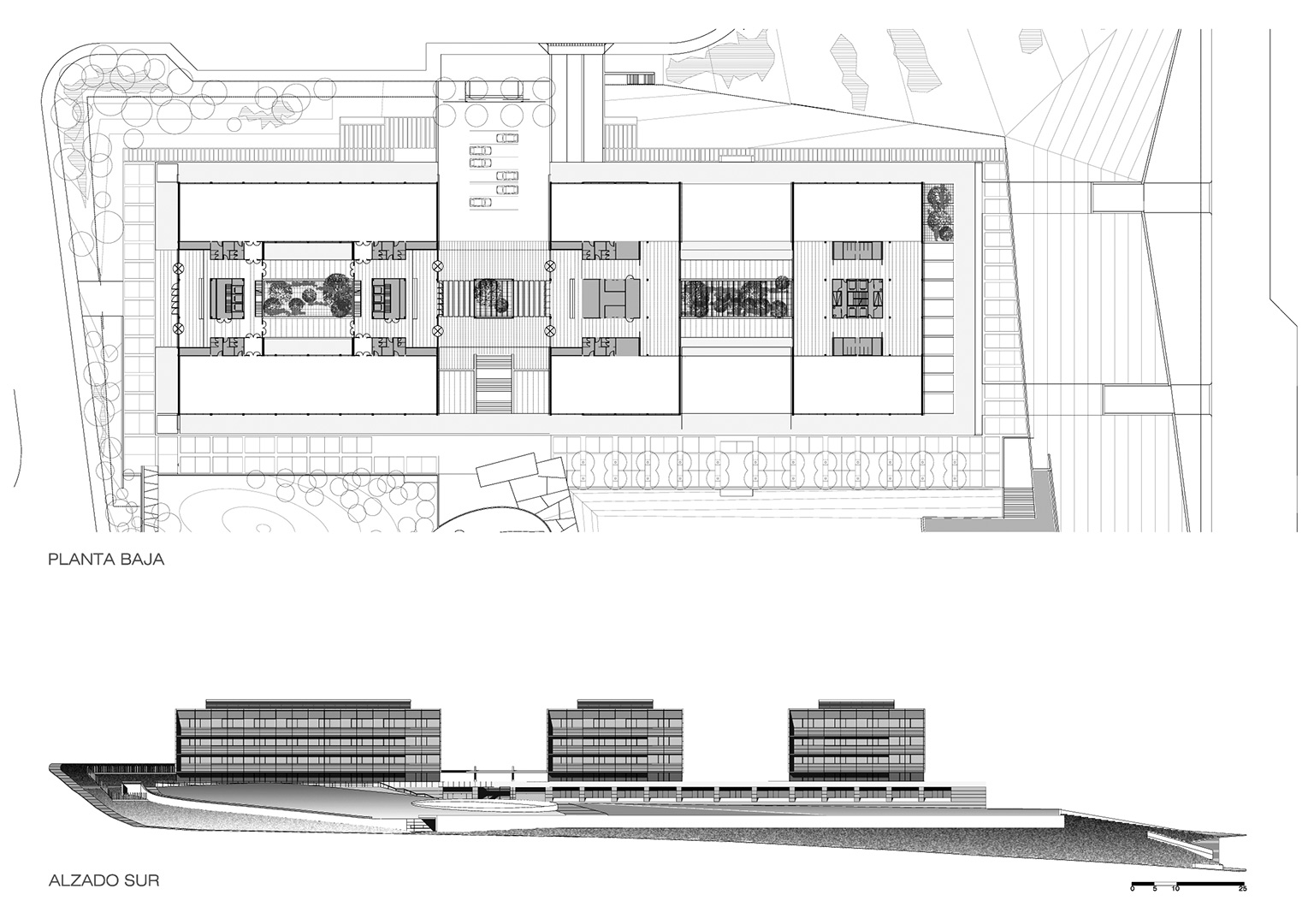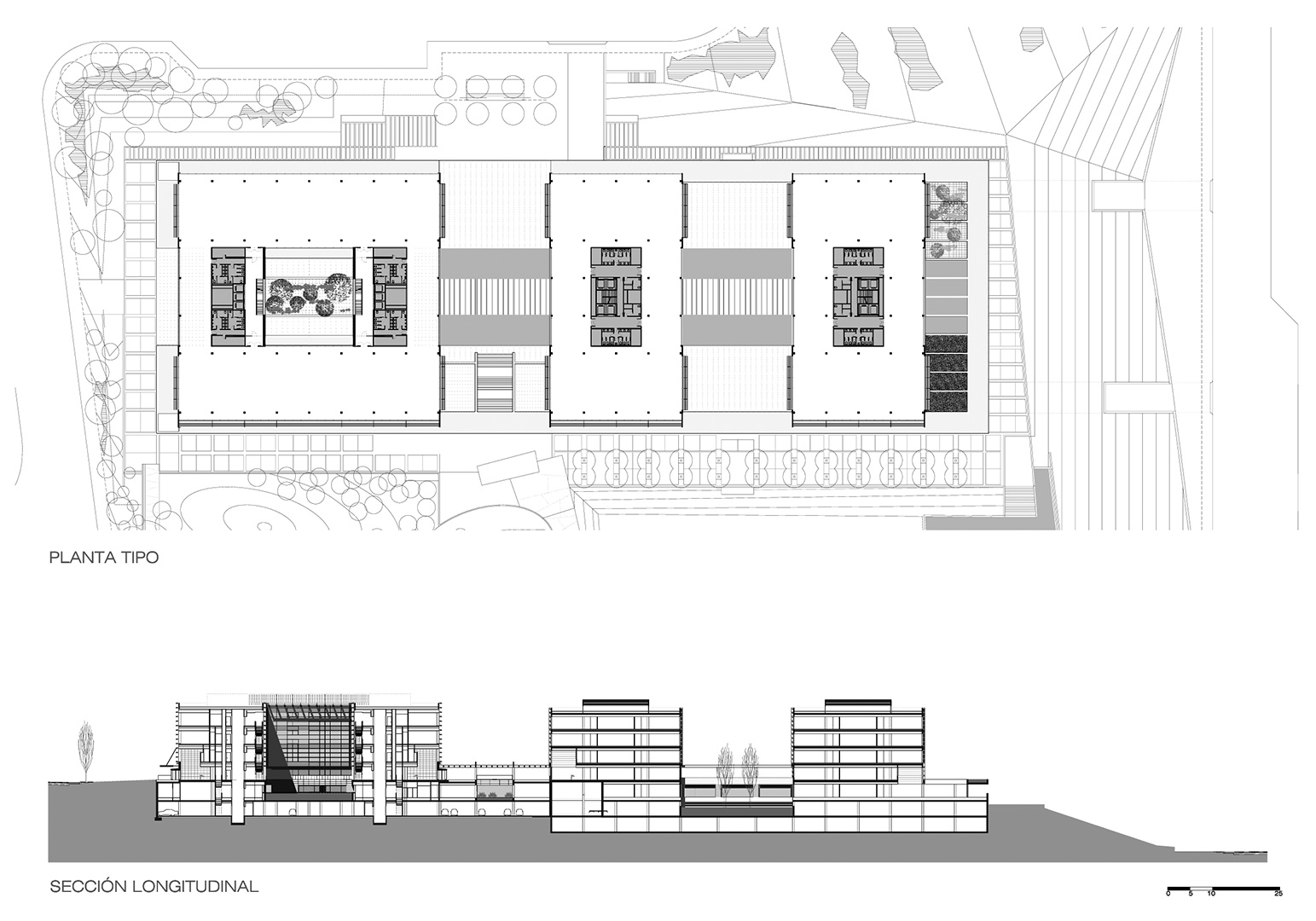Offices
2003
SANT JOAN NORD OFFICE BUILDING
Inmobiliaria Colonial
Situation: Sant Cugat del Vallés
Status: Completed
L'edifici es situa en un entorn caracteritzat per les traces de les vies de comunicació metropolitana i la presència de construccions d´ús terciari i grans equipaments. Recolzat en la zona més elevada de la parcel.la, el projecte proposa una peça que dibuixa una fita al paisatge i esdevé un element d'ordre i referència en relació a les fragmentades arquitectures veïnes.
Així, el conjunt es presenta composat per un basament continu sobre el qual descansen tres volums d´alçada constant i planta variable, disposats segons un ritme que anuncia la presència d´un sistema complementari de grans patis interiors. Aquests patis, ajardinats i parcialment coberts, espongen el volum i milloren les condicions ambientals dels espais per al treball, evocant la idea d´un món interior propi i proposant una mirada introspectiva que serveix de contrapunt a la relació que els usuaris estableixen amb l´exterior.
The building is situated in an environment marked by the trace of metropolitan roads and the presence of large constructions and tertiary buildings. Leaning on the highest part of the plot, the project proposes a piece that draws a landmark in the landscape and constitutes an element of order and reference in relation to the surrounding fragmented architectures.
Thus, the structure consists of three volumes of constant height and variable floors which rest on a continuous base and are arranged according to a rhythm that reveal the presence of a complementary system of large courtyards. These landscaped and partially covered courtyards, fluff up the volume and improve the environmental conditions of the work spaces, evoking the idea of a inner world itself and proposing an introspective look that serves as a counterpoint to the relationship users establish with the outside.
El edificio se sitúa en un entorno caracterizado por la traza de las vías de comunicación metropolitana y la presencia de construcciones de uso terciario y grandes equipamientos. Apoyado en la zona más elevada de la parcela, el proyecto propone un pieza que dibuja un hito en el paisaje y constituye un elemento de orden y referencia en relación a las fragmentadas arquitecturas vecinas.
Así, el conjunto se presenta compuesto por un basamento continuo sobre el que descansan tres volúmenes de altura constante y planta variable, dispuestos según un ritmo que anuncia la presencia de un sistema complementario de grandes patios interiores. Estos patios, ajardinados y parcialmente cubiertos, esponjan el volumen y mejoran las condiciones ambientales de los espacios para el trabajo, evocando la idea de un mundo interior propio y proponiendo una mirada introspectiva que sirve de contrapunto a la relación que los usuarios establecen con el exterior.
Situation: Sant Cugat, Barcelona
Floor Area: 55.000m2
Budget: 42.000.000€
Architect: Eduard Gascón
Associate Architect: Lupe Álvarez
Quantity Surveyor: Vicenç Galiana
Team: Jordi Mestre, Alfredo Sarrias, Dariela Hentshell
Structural Engineer: Cotca
Services Engineer: JSS
Facades: Xavier Ferrés
Landscape: Manel Colominas
Construction: OHL
Photos: Jordi Bernadó

