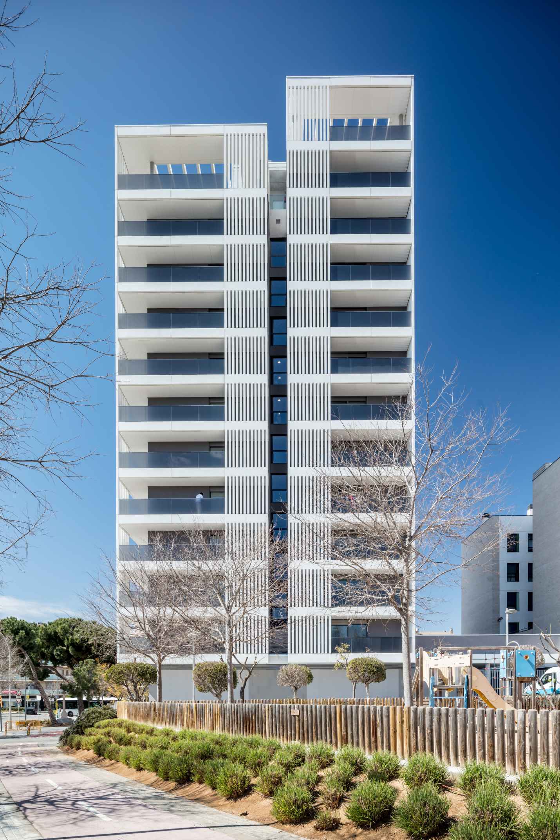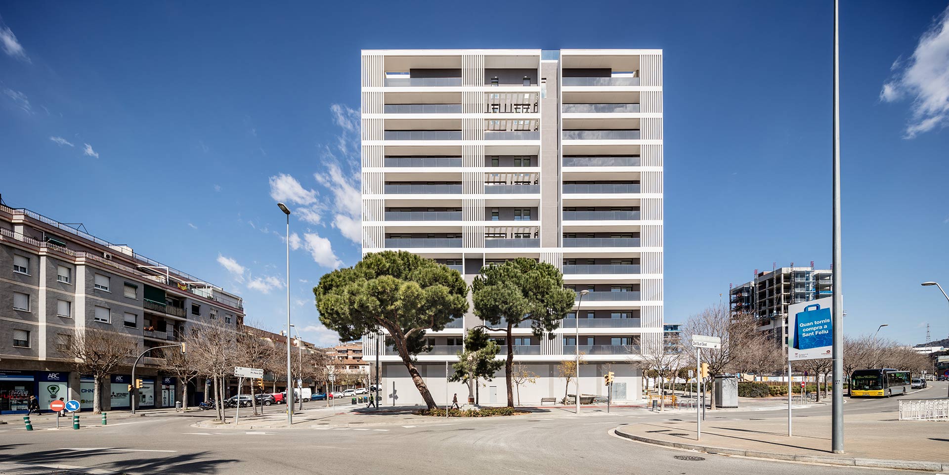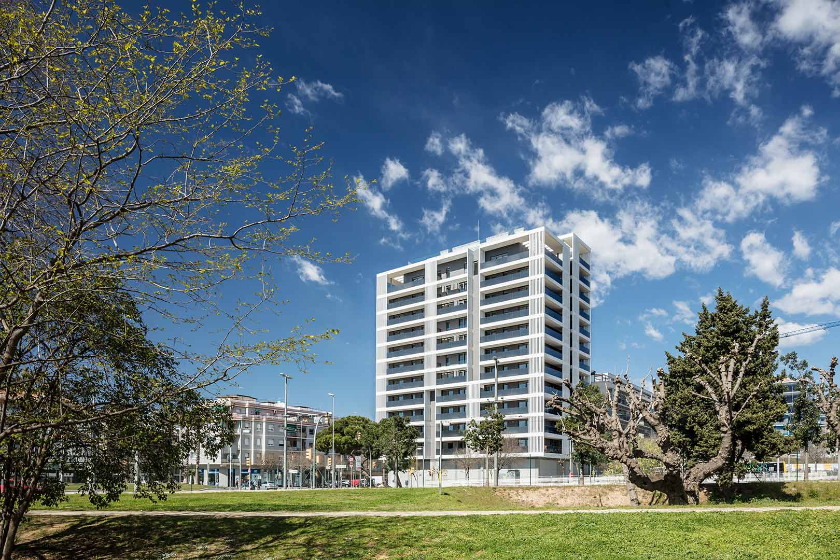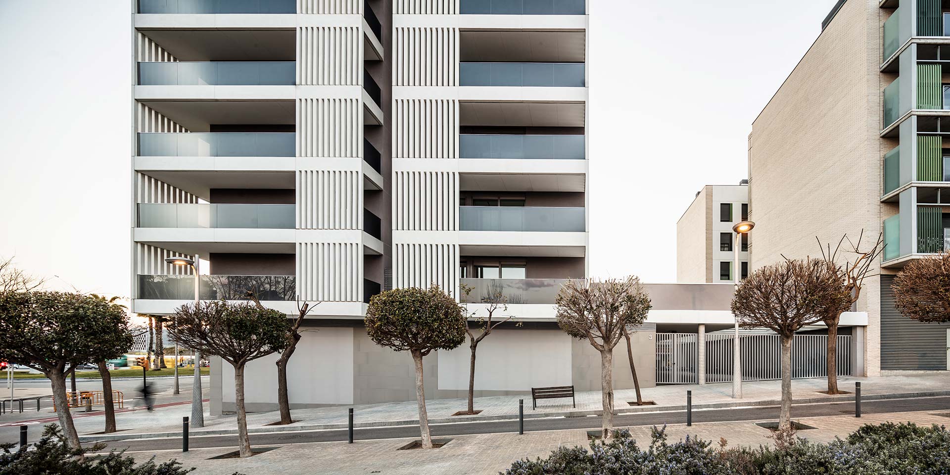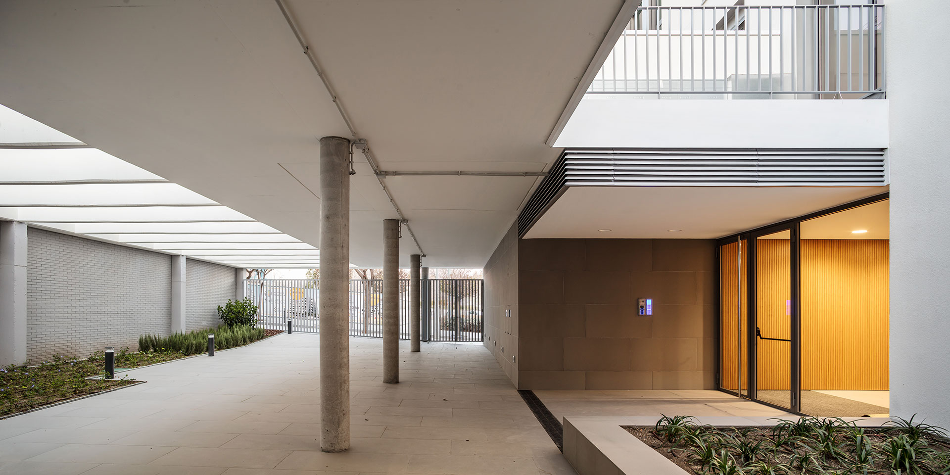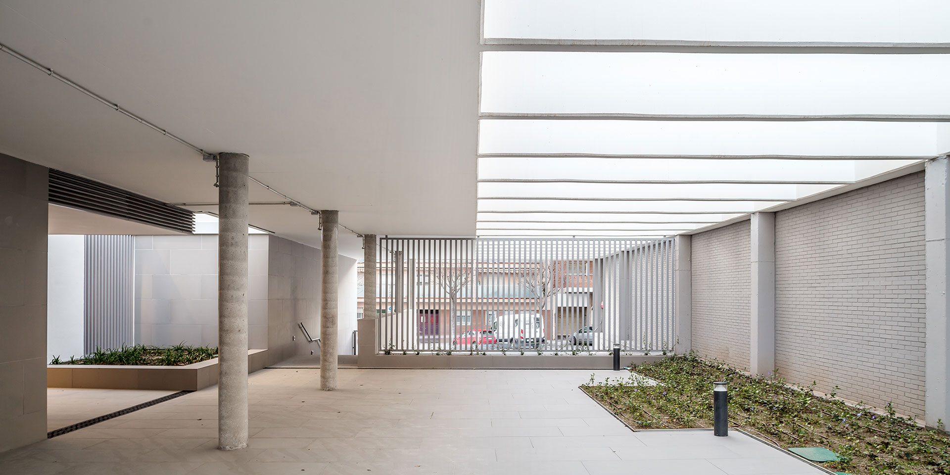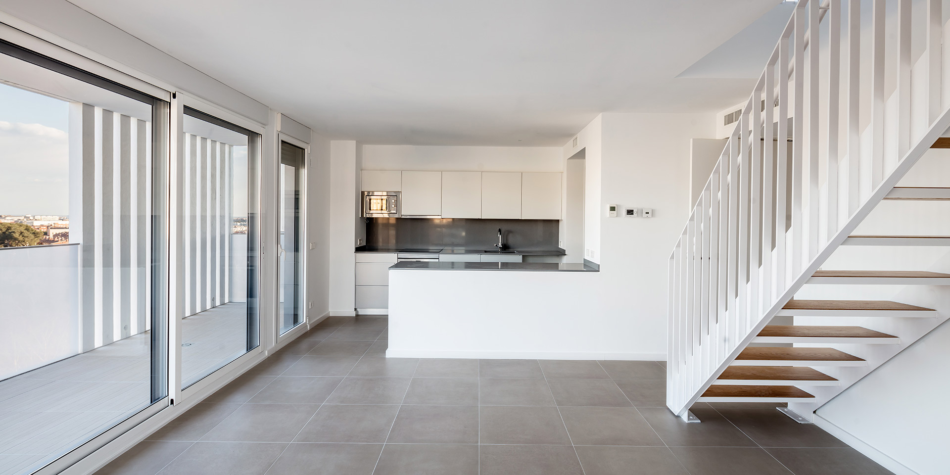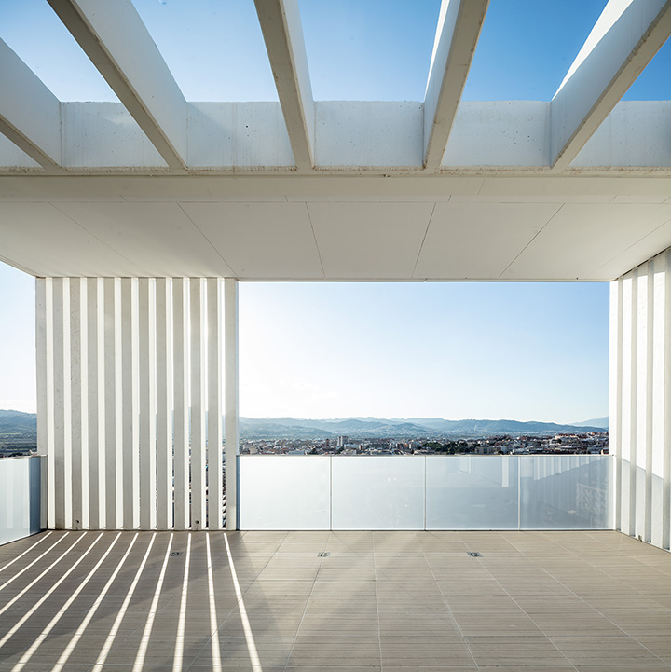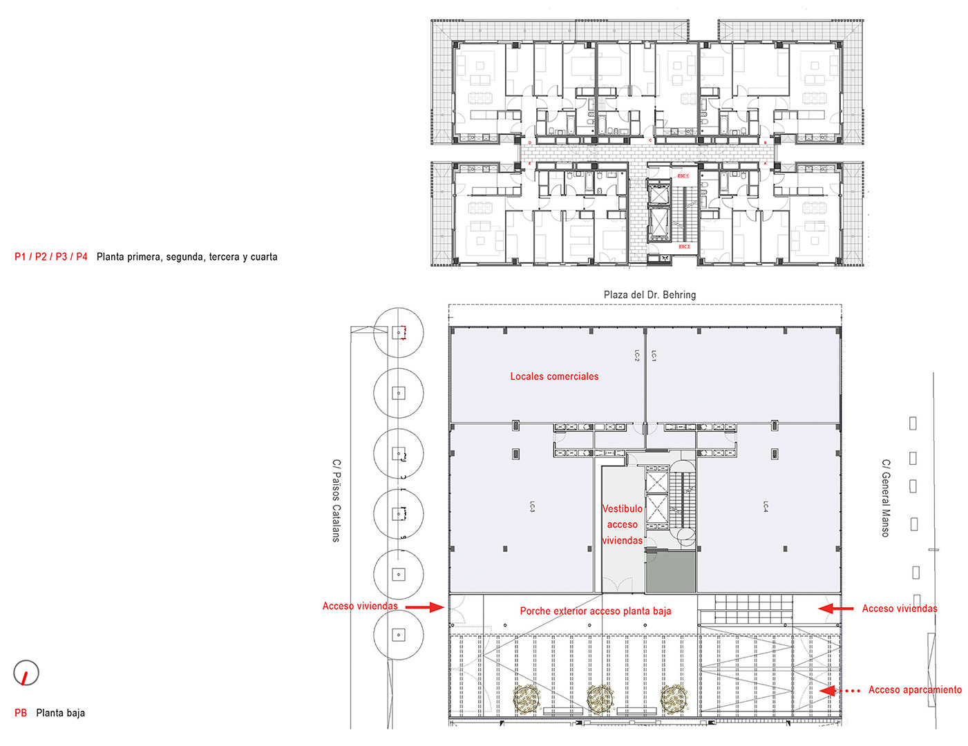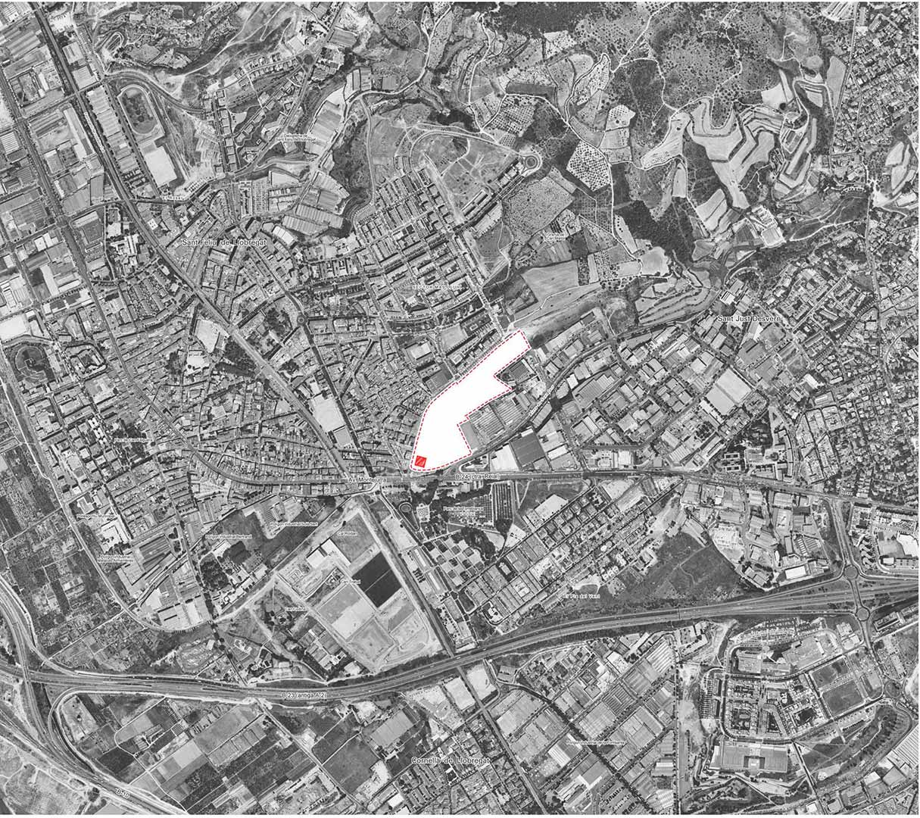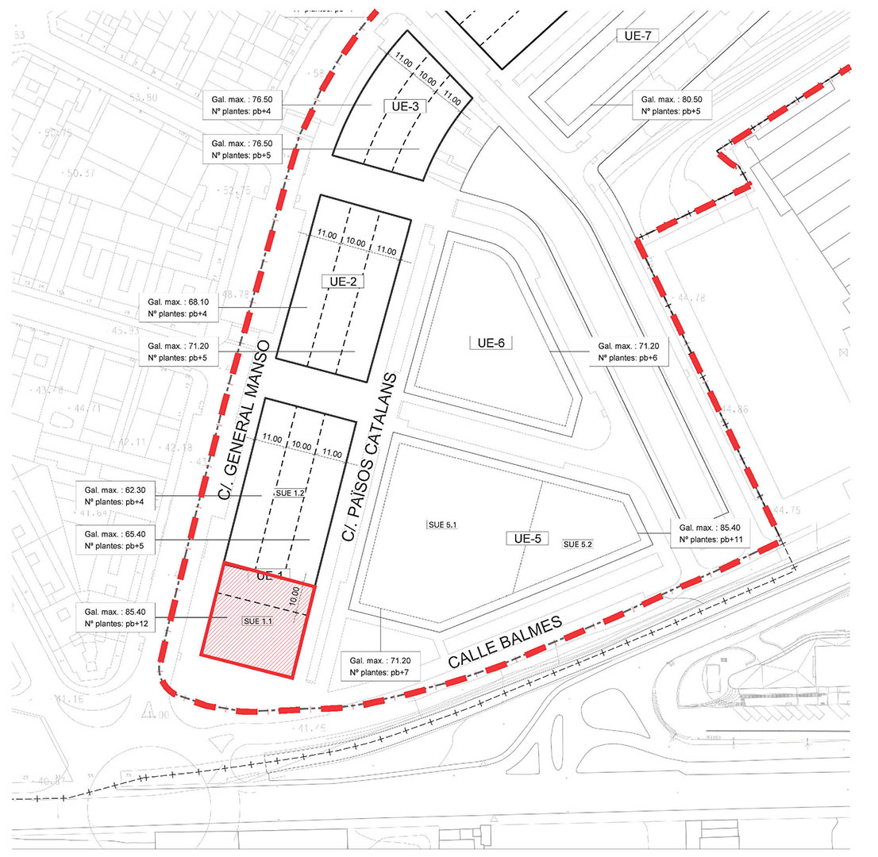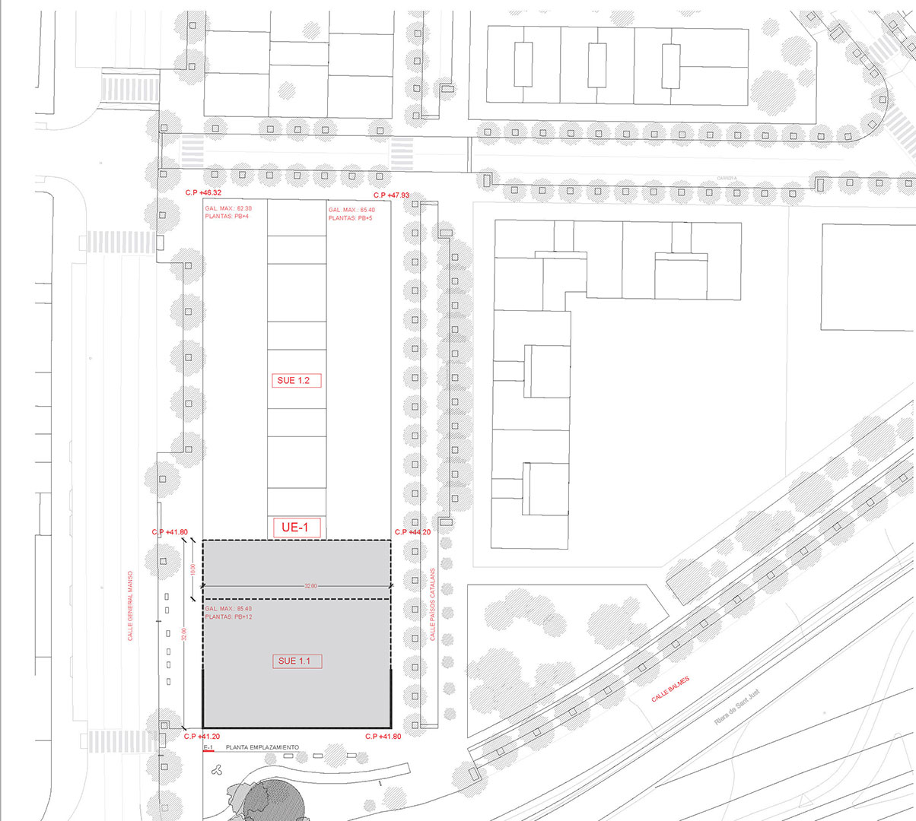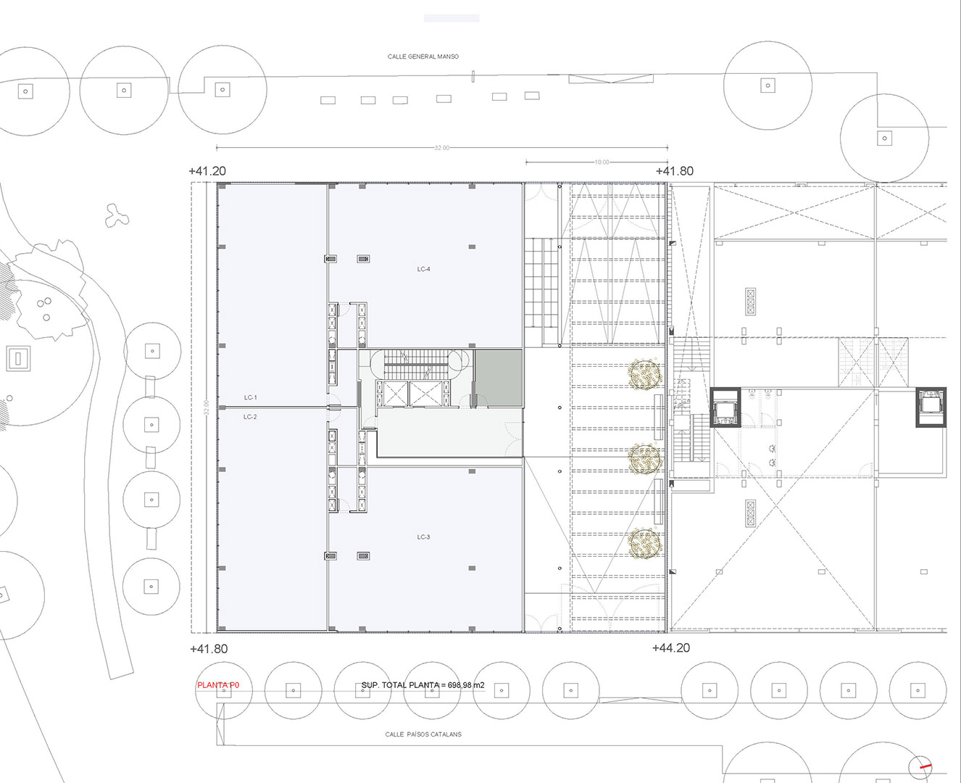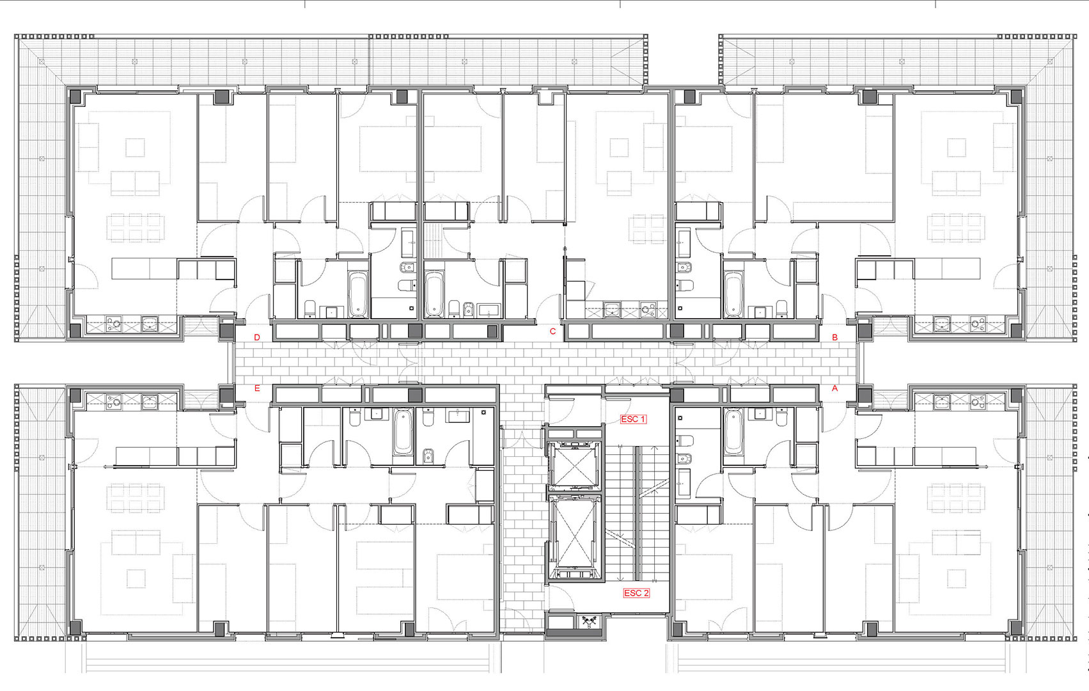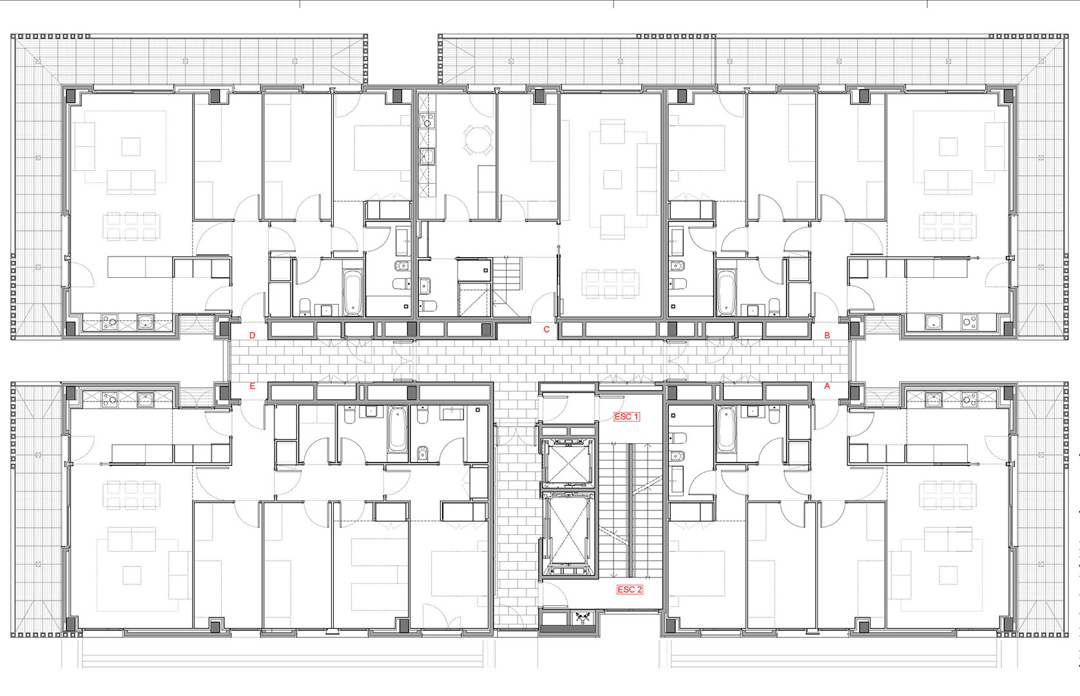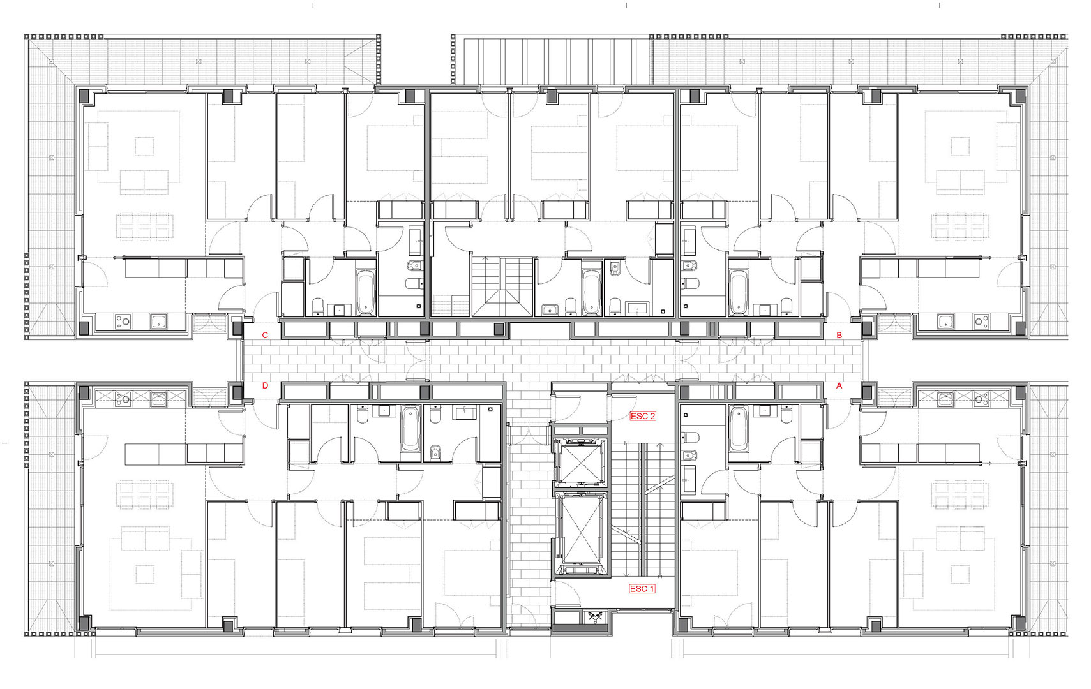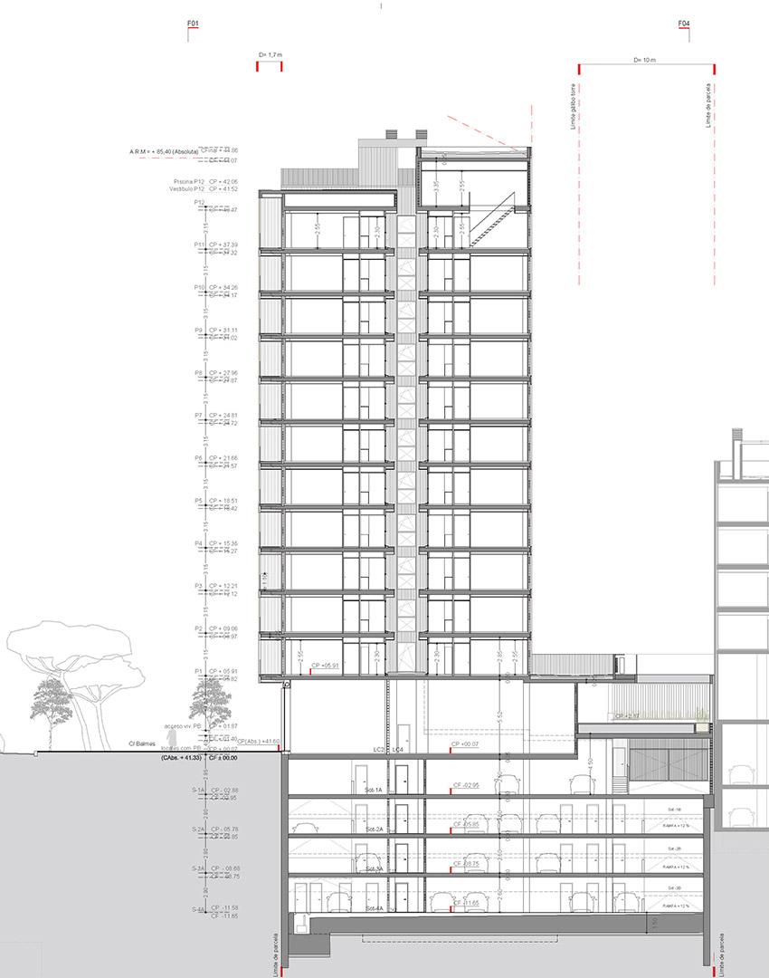Housing
2017
SANT FELIU COMPLEX
Solvia
Situation: Sant Feliu de Llobregat
Status: Completed
Aquesta torre de 13 plantes completa l’execució de la Unitat de Construcció UE1 des del Pla d’Ordenació Urbana Balmes/Gerenal Manso i es converteix en un episodi singular de l’accés a la ciutat de Sant Feliu de Llobregat a la arribada des de l’antiga carretera Madrid-França (N- 340). Situada en una posició privilegiada, davant del Parc de Torreblanca i orientada al migdia, la torre presenta unes proporcions en què la dimensió vertical inherent a la seva alçada - uns 45 m. - es veu notablement matisada per les dimensions de la planta: el costat principal - 32 m. de amplada - dibuixa un alçat que tendeix a una forma quadrada.
Un dels primers objectius del projecte va ser reunir els mecanismes formals que, com a resultat de la planta i el desenvolupament en secció,enfatisant l’esveltesa de l’edifici, entenent aquesta característica com una condició favorable a la percepció de la torre com a peça singular a l'accés a la ciutat.
This 13-storey tower completes the execution of the UE1 Construction Unit from the Balmes / Gerenal Manso Urban Planning Plan and becomes a unique episode of access to the city of Sant Feliu de Llobregat on arrival from the old Madrid-France road (N-340). Located in a privileged position, in front of the Torreblanca Park and facing south, the tower has proportions in which the vertical dimension inherent in its height - about 45 m. - is noticeably nuanced by the dimensions of the floor: the main side - 32 m. width - draws an elevation that tends to a square shape.
One of the first objectives of the project was asemble the formal mechanisms that, as a result of the floor plan and section development, emphasize the slenderness of the building, understanding this feature as a favorable condition for the perception of the tower as singular piece in the city access.
Esta torre de 13 plantas completa la ejecución de la Unidad de Obra UE1 del Plan Urbanístico Balmes/Gerenal Manso y se convierte en un episodio único en el acceso a la ciudad de Sant Feliu de Llobregat, llegando desde la antigua carretera Madrid-Francia (N -340). Situada en una posición privilegiada, frente al Parque de Torreblanca y orientada al sur, la torre presenta unas proporciones en las que la dimensión vertical inherente a su altura -unos 45 m.- se matiza apreciablemente por las dimensiones de su planta: el lado mayor - 32 m. ancho- dibuja un alzado principal que tiende a una forma cuadrada.
Uno de los primeros objetivos del proyecto fue ensamblar los mecanismos formales que, como resultado del desarrollo en planta y sección, enfatizando la esbeltez del edificio, entendiendo esta característica como una condición favorable para la percepción de la torre como un pieza singular en el acceso a la ciudad.
Situation: Sant Feliu de LLobregat, Barcelona
Floor area: 10.000sqm
Nº dwellings: 51
Budget: 6.200.0000€
Architect: Eduard Gascón
Associated architect: Lupe Álvarez
Team: Elies Rull, Josep Castillo, Gilberto Pérez
Quantity surveyor: Vicenç Galiana
Structural engineering: COTCA SA
Facilities engineering: BT1
Constructor: VOPI4
Photo: Adriá Goula

