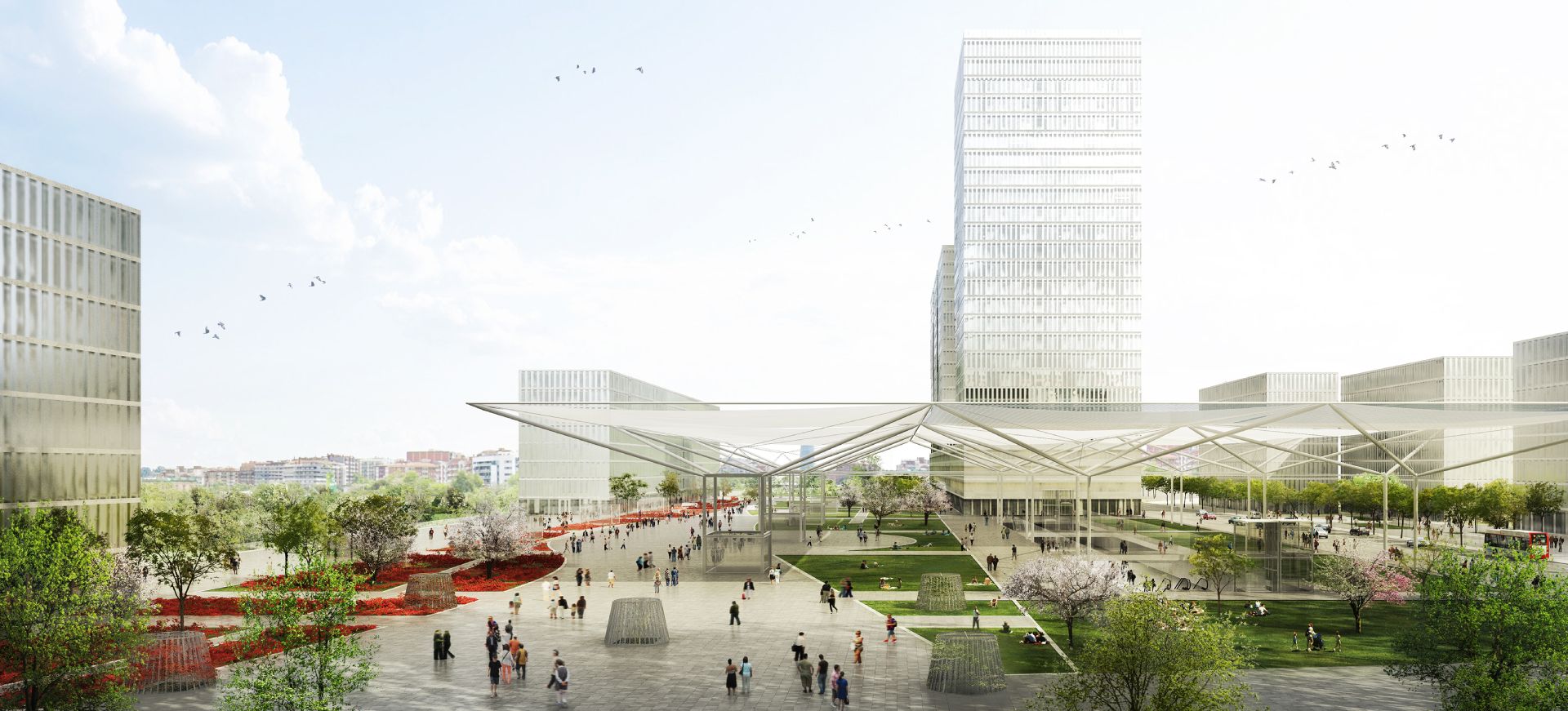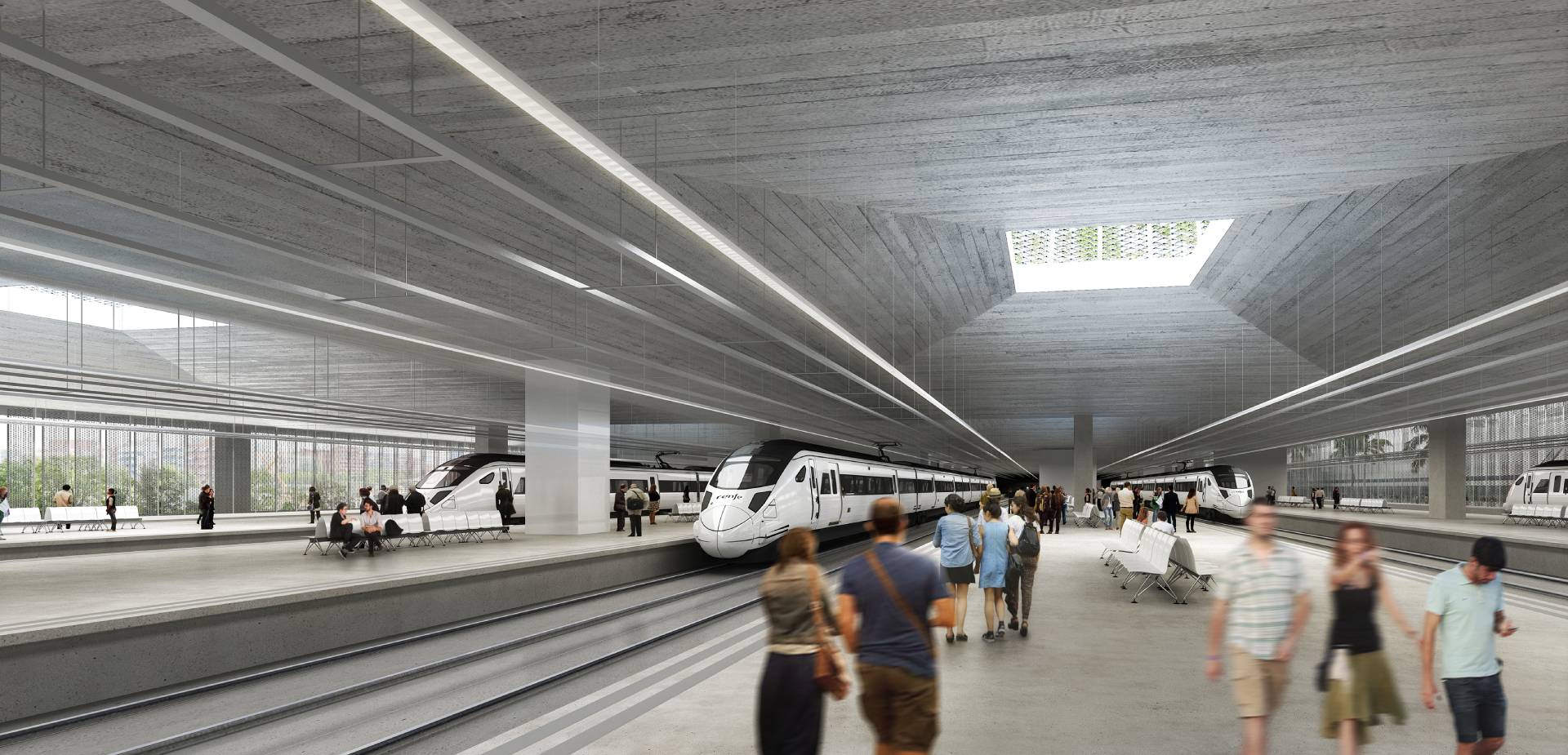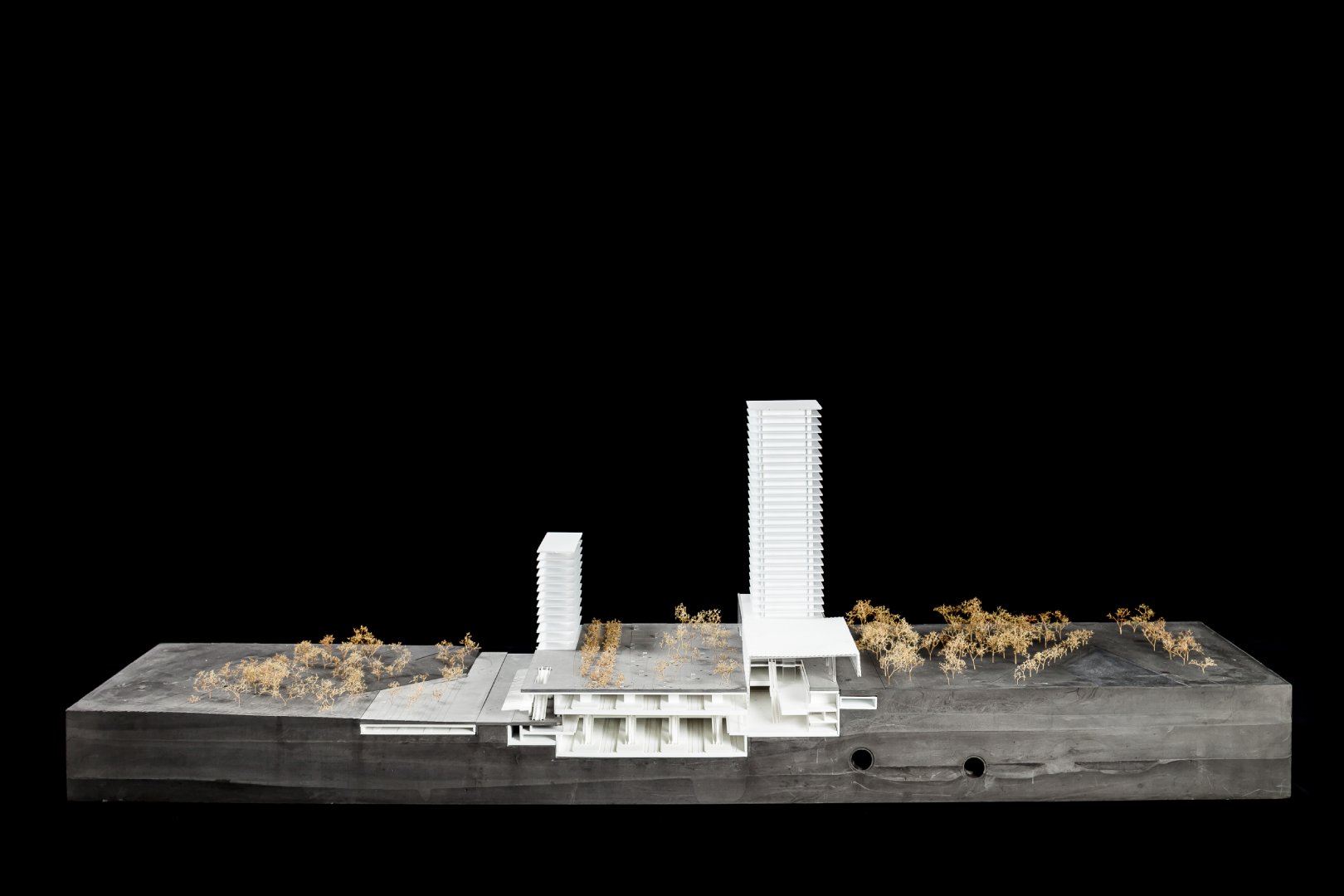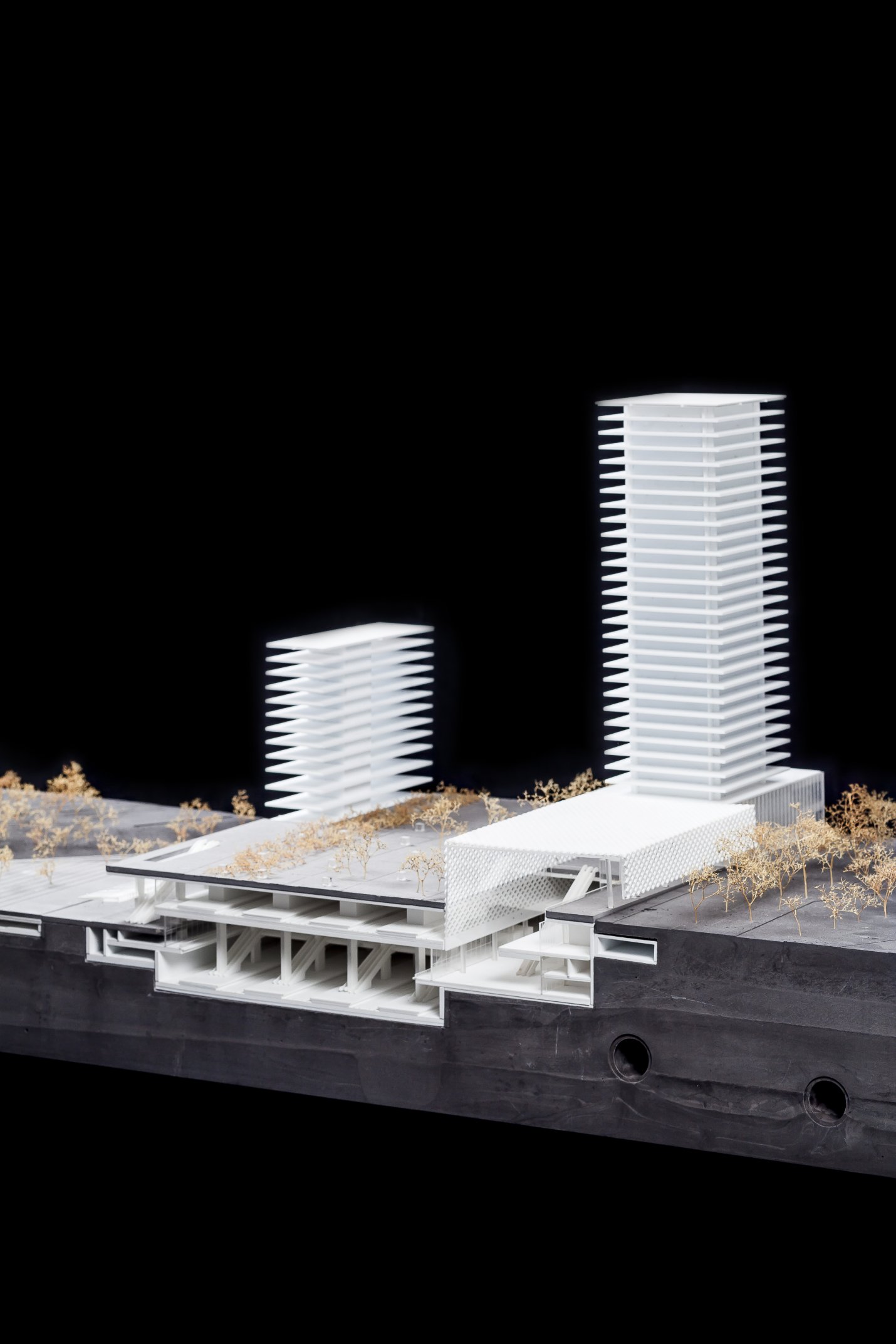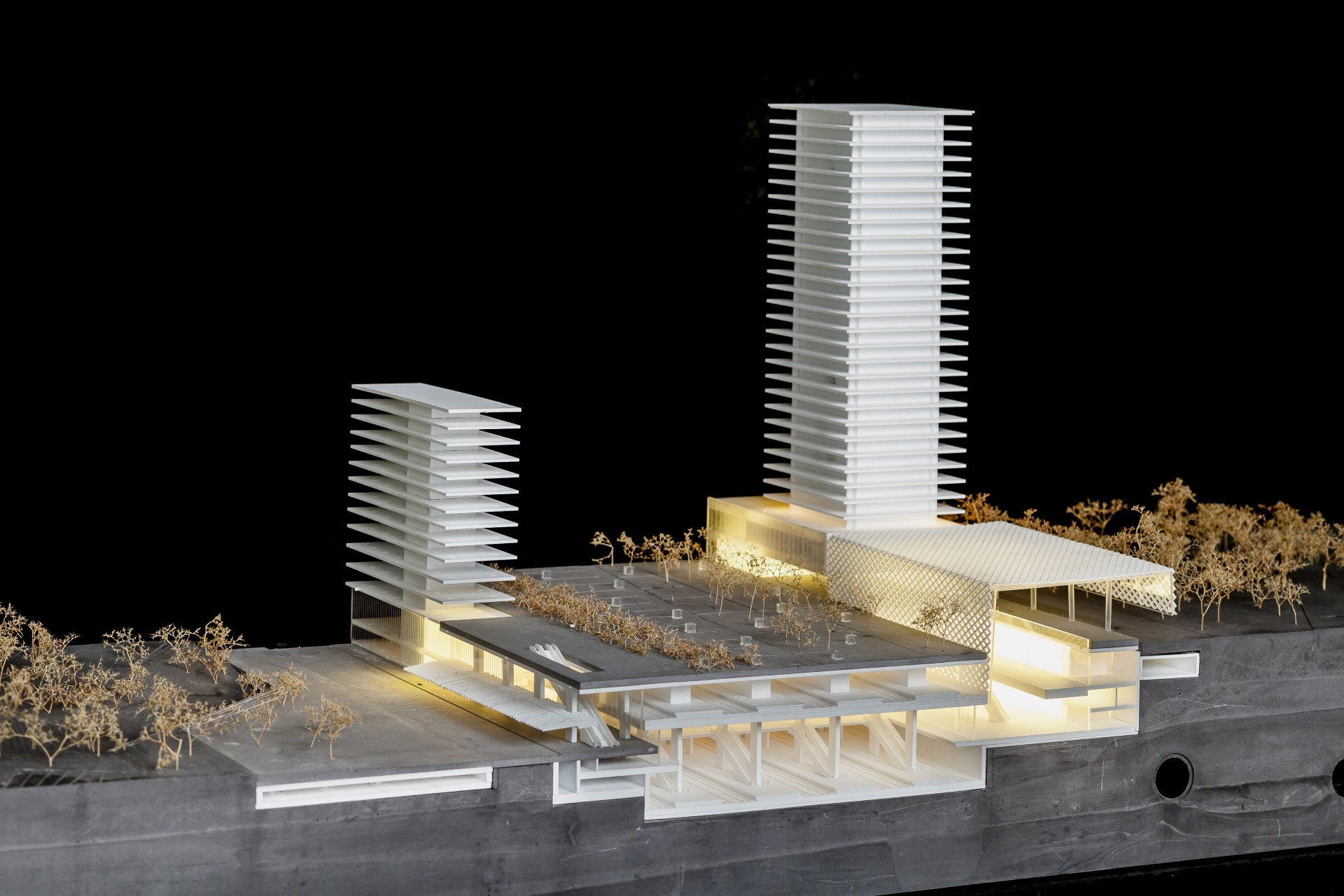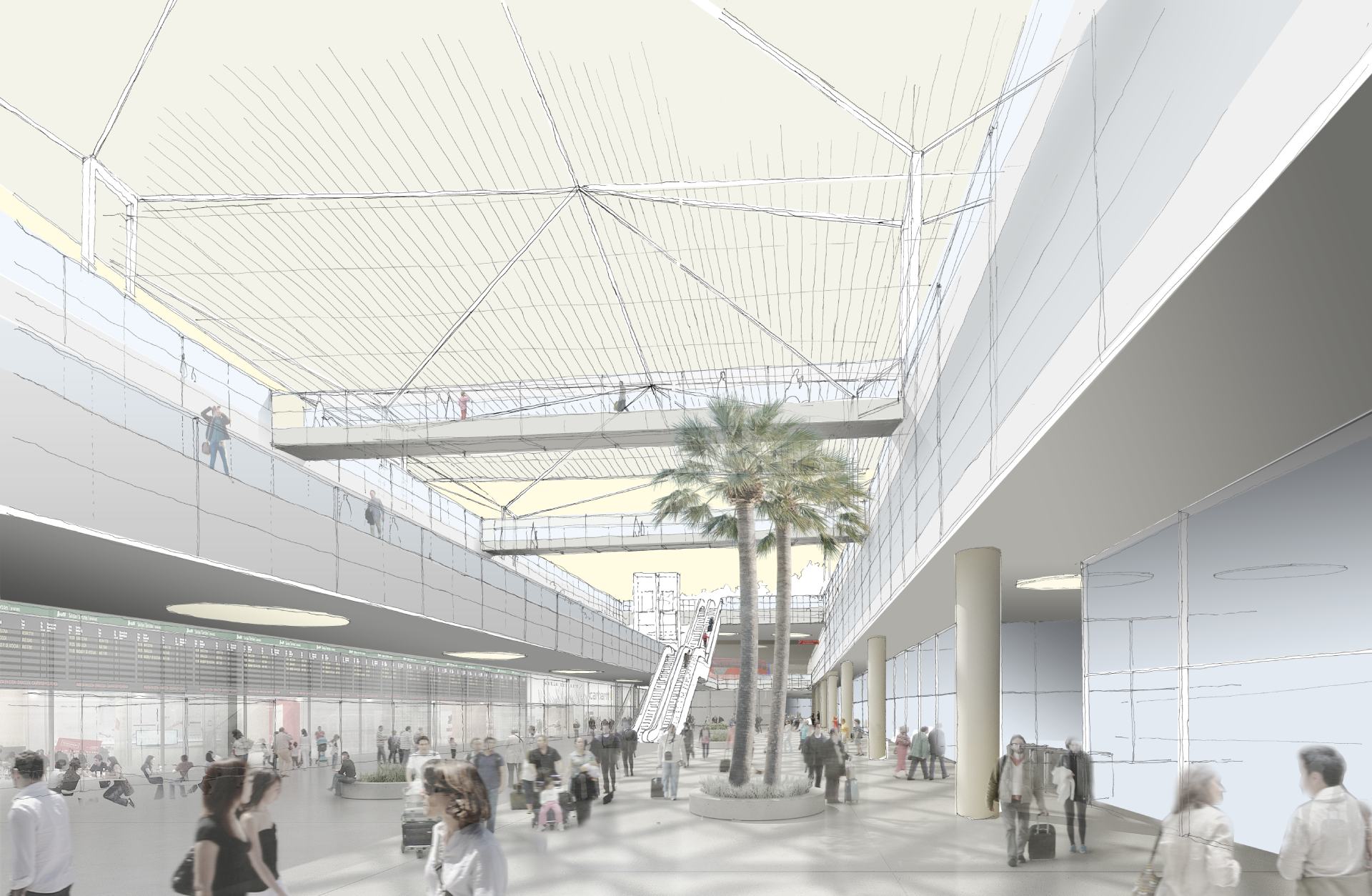Public Buildings
2014
SAGRERA STATION. NEW PRELIMINARY PROJECT
Barcelona Sagrera Alta Velocidad
Situation: Barcelona
Status: Design
Per iniciativa de l’Ajuntament de Barcelona, TAC Arquitectes, juntament amb BSAV, van elaborar una nova proposta per a l’estació de La Sagrera que va servir de base per al protocol signat el mateix any amb el Ministeri de Foment. Aquesta nova proposta va permetre la continuïtat del Parc Central i va dibuixar la secció final de l’estació, amb un vestíbul compartit pels trens d’Alta Velocitat i Cercanias i un nou protagonisme del Pati Intermodal. El resultat d’aquest treball es va incorporar com a base de disseny a la convocatòria de concursos per a la redacció del nou projecte de construcció modificat que es troba en fase de desenvolupament.
Més endavant el 2018, l’Ajuntament de Barcelona va sol·licitar, una vegada més, la nostra col·laboració per preparar l’estudi d’integració entre la coberta de la nova Estació de la Sagrera i el futur Parc Central, on pren una gran rellevància la gran pèrgola que cobreix el pati intermodal i formalitza l'accés de l'estació.
At the initiative of the Barcelona City Council, TAC Arquitectes, together with BSAV, drew up a new proposal for the La Sagrera Station that served as the basis for the protocol signed the same year with the Ministry of Public Works. This new proposal allowed the continuity of the Central Park and drew the final cross-section of the station, with a hall shared by the High Speed ??and Cercanias Trains and a new prominence of the Intermodal Patio. The result of this work was incorporated as a design basis in the call for tenders for the drafting of the new modified construction project that is currently under development.
Later in 2018, the Barcelona City Council requested, once again, our collaboration to prepare the integration study between the roof of the new Sagrera Station and the future Central Park, where it takes on great relevance the large "pergola" that covers the intermodal courtyard and formalizes the station's access.
Por iniciativa del Ayuntamiento de Barcelona, TAC Arquitectes, junto con BSAV, redactó una nueva propuesta para la Estación de La Sagrera que sirvió de base al protocolo firmado el mismo año con el Ministerio de Fomento. Esta nueva propuesta permitía la continuidad del Parque Central y dibujaba la seccion definitiva de la estación,con un vestíbulo compartido por los Trenes de Alta Velocidad y Cercanias y un nuevo protagonismo del Patio Intermodal.El resultado de esta obra se incorporó como base de diseño en la convocatoria de licitación para la redacción del nuevo proyecto constructivo modificado que actualmente se encuentra en fase de desarrollo.
Posteriormente en el 2018 el Ayuntamiento de Barcelona solicita, de nuevo, nuestra colaboración para la elaboración del estudio de integración entre la cubierta de la nueva Estación de Sagrera y el futuro Parque Central,donde cobra gran relevancia la gran pergola que cubre el patio intermodal y formaliza el acceso a la estación.
Situation: La Sagrera, Barcelona
Floor Area: 180.000 m2
Architect: Eduard Gascón
Associate Architect: Lupe Álvarez
Team: Elies Rull, Ines Rivaya

