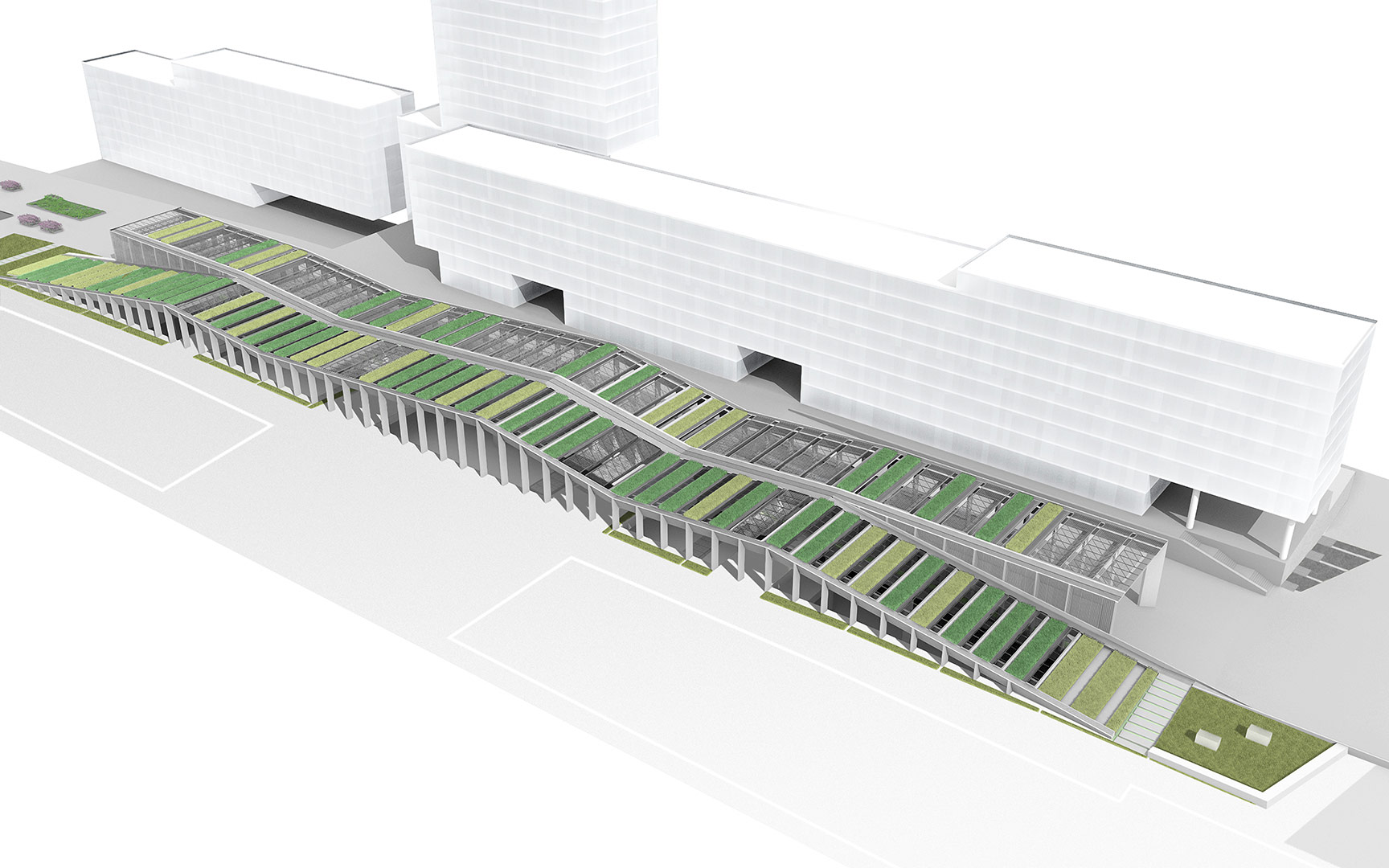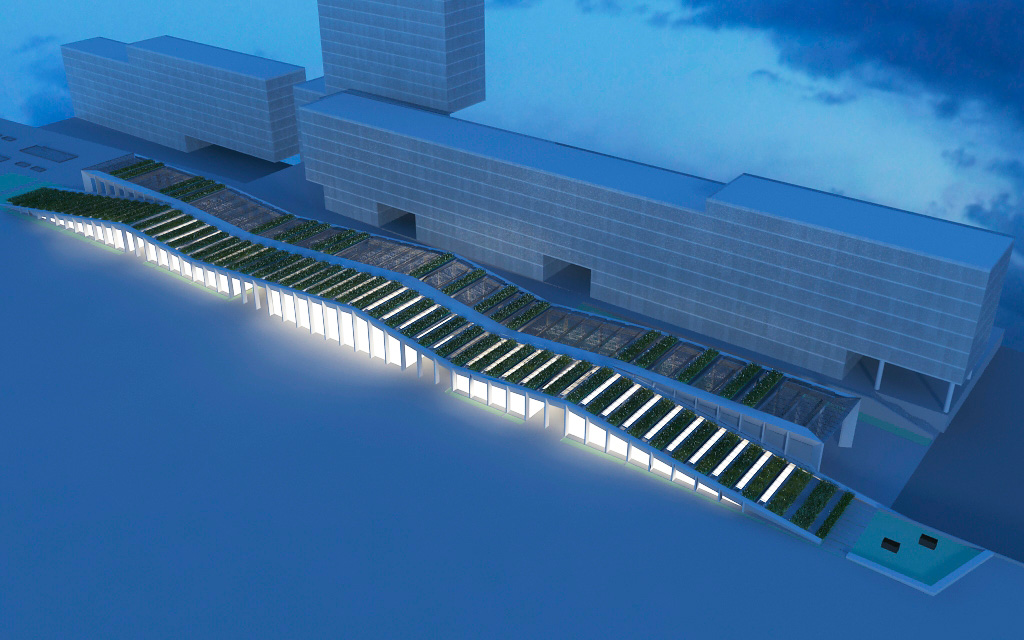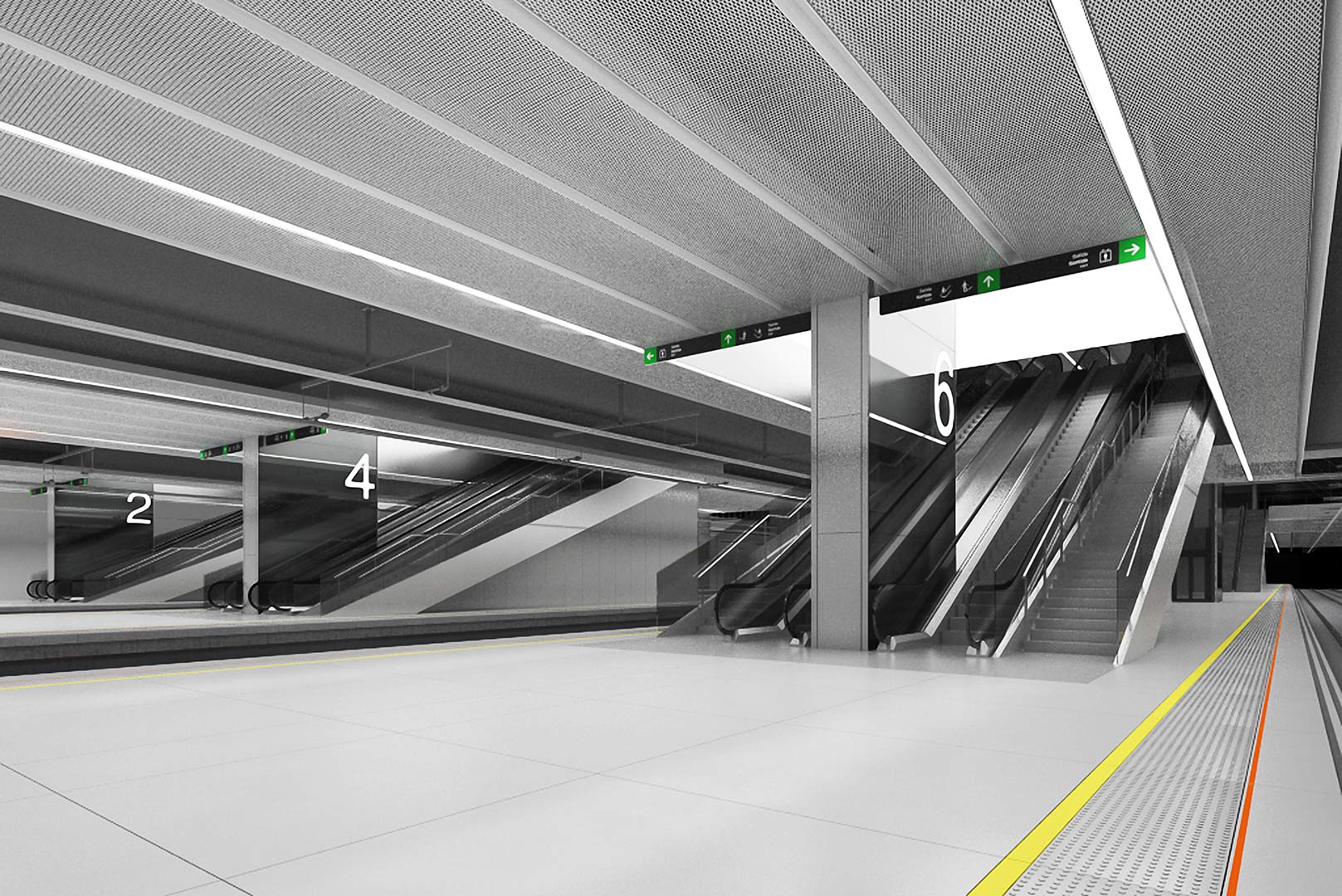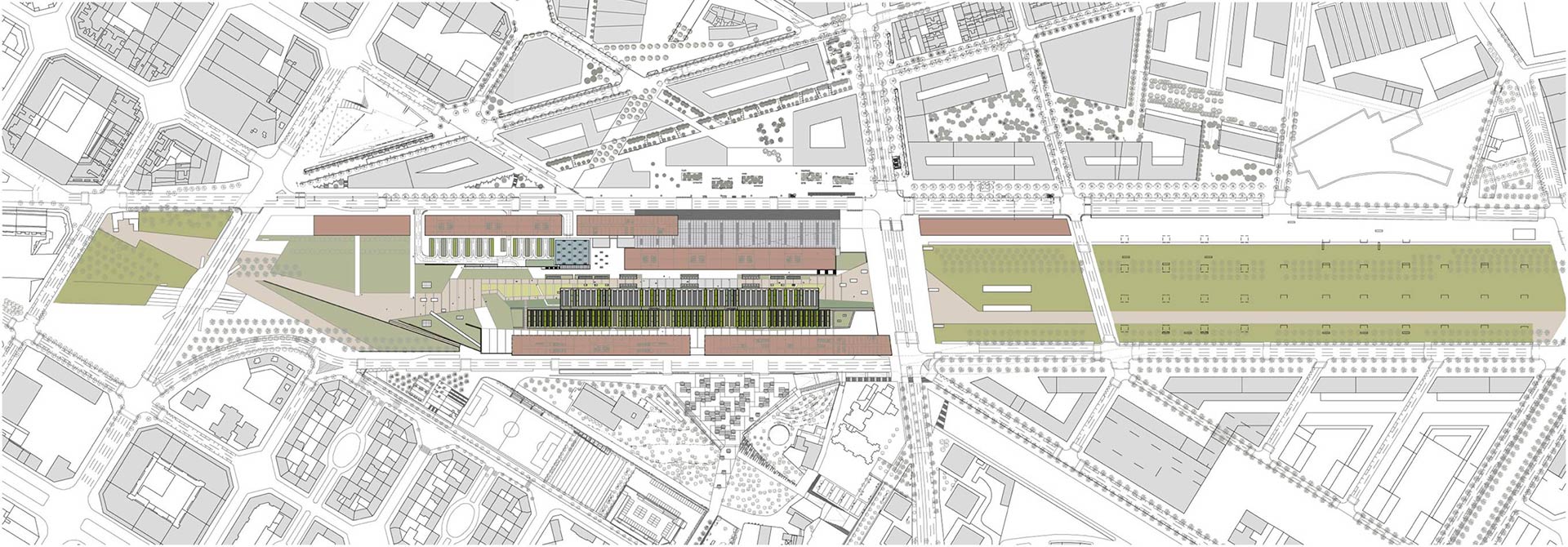Public Buildings
2010
SAGRERA INTERMODAL STATION
Barcelona Sagrera Alta Velocidad
Situation: Barcelona
Status: Design
L'estació de la Sagrera constitueix un gran centre intermodal, intensament articulat amb la ciutat que l´envolta: 100 milions de viatgers podran circular anualment per les seves instal.lacions.
El seu desenvolupament en planta ocupa una franja rectangular de 600 metres de longitud i 130 d´amplada, amb una secció organitzada en cinc nivells principals – andanes i vestíbul de rodalies, andanes i vestíbul d´alta velocitat i coberta/ parc – i una posició semienfonsada que és la clau per entendre la seva dimensió urbana. En aquest sentit, l´expressió volumètrica de la coberta i la seva superfície enjardinada ofereixen l´imatge exterior més característica i construeixen un espai públic de primer ordre sobre l´estesa de vies, com per la seva capacitat per a restablir les relacions urbanes entre els barris de Sant Martí i Sant Andreu.
La Sagrera Station constitutes a major intermodal center strongly articulated with the surrounding city: 100 million passengers may annually move through its facilities.
Its development occupies a rectangular strip of 600m length and 130m width, with a section organized into five main levels - platforms and commuter lobby, high speed train lobby, platforms, and cover / park - and a semi buried position that is the key to understanding its urban dimension. In this sense, volumetric expression and its landscaped surface provide the strongest characteristic of external appearance and offer a first class public space both for its role as an element that continues the large linear park planned on laying roads, and its ability to restore links between urban neighborhoods, Sant Andreu and Sant Martí.
La estación de La Sagrera constituye un gran centro intermodal, intensamente articulado con la ciudad que lo rodea: 100 millones di viajeros podrán circular anualmente por sus instalaciones.
Su desarrollo en planta ocupa una franja rectangular de 600m de longitud y 130 de anchura, con una sección organizada en cinco niveles principales - andenes y vestíbulo de cercanías, andenes y vestíbulo de alta velocidad y cubierta / parque - y una posición semienterrada que es la clave para entender su dimensión urbana. En este sentido, la expresión volumétrica de la cubierta y su superficie ajardinada ofrecen la imagen exterior más característica y construyen un espacio público de primer orden tanto por su papel como elemento que da continuidad al gran parque lineal previsto sobre el tendido de las vías, como por su capacidad para restablecer las relaciones urbanas entre los barrios de Sant Martí y Sant Andreu.
Situation: La Sagrera, Barcelona
Floor Area: 300.000m2
Budget: 131.000.000€
Architects: Eduard Gascón,Jordi Roig
Associate Architect: Lupe Álvarez
Team: Alfredo Sarrias,Elies Rull, Gilberto Pérez
Associate Engineering: TEC 4
Construction Systems: UPC
Facades: Ferrés, arquitectos y consultores
Environment: Societat Orgànica
Acoustics: Arau Acústica
Lighting: Ca2L
Landscape: Factors del Paisatge





