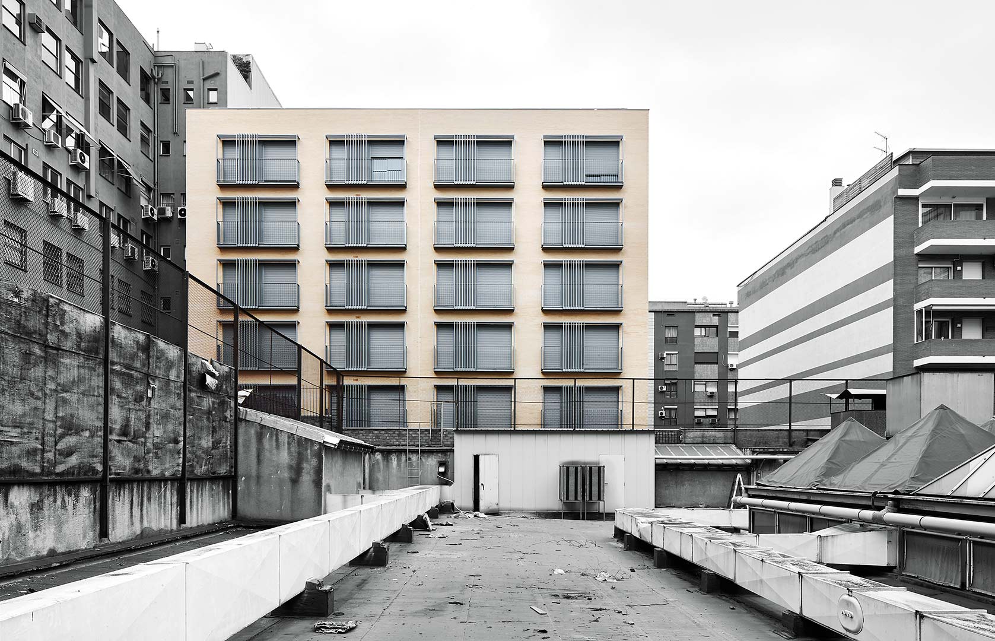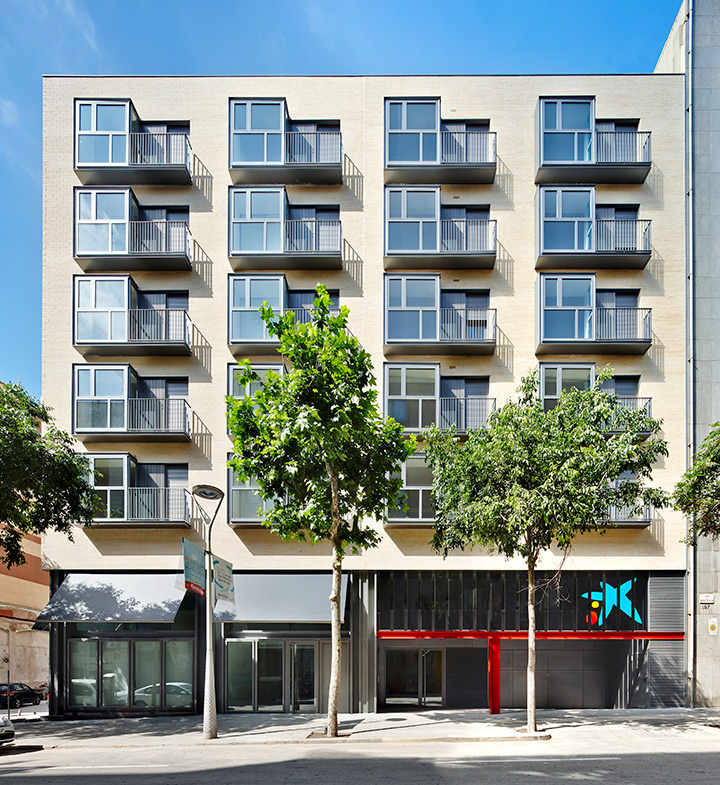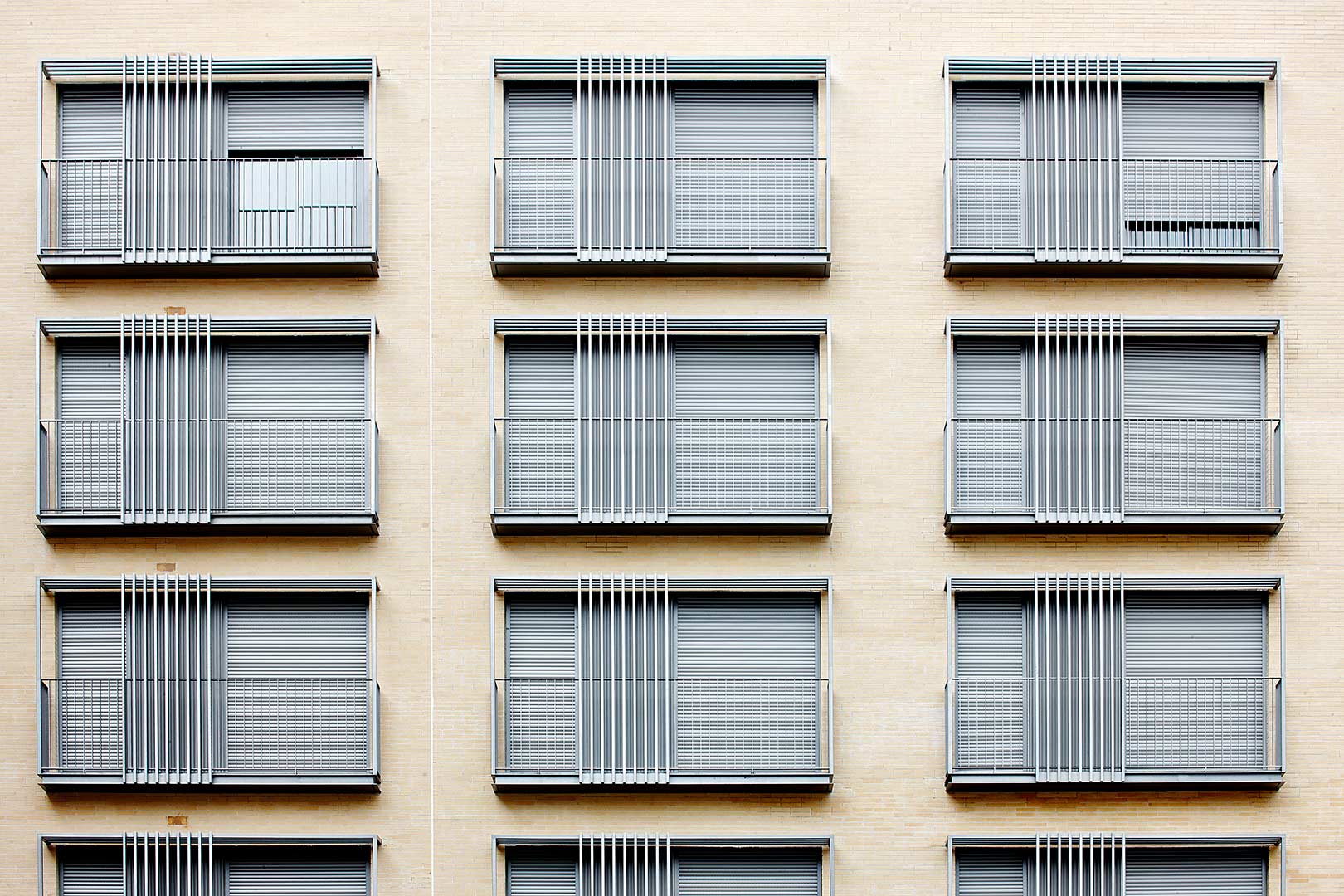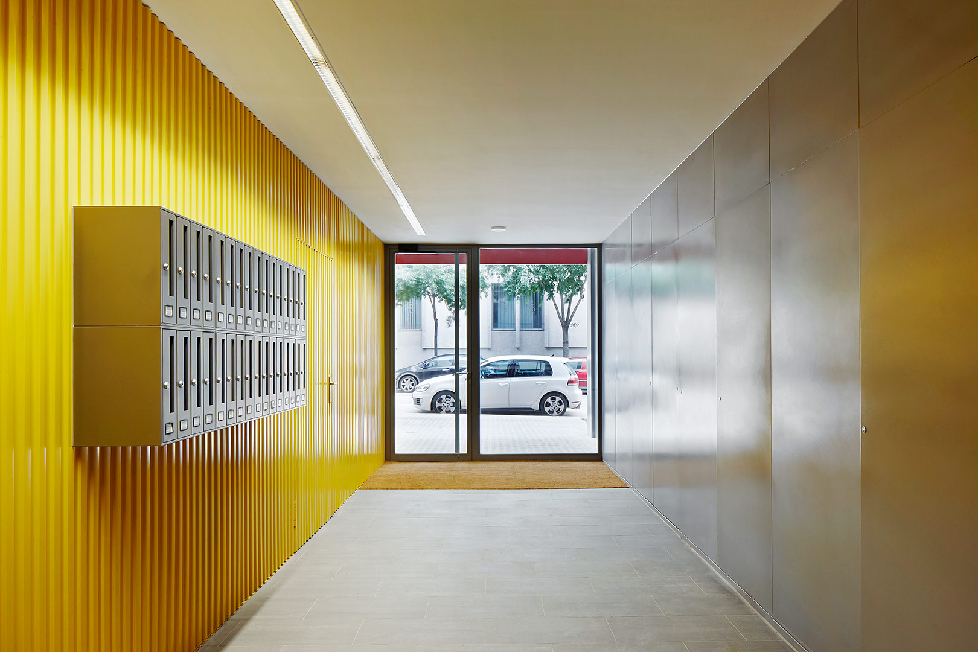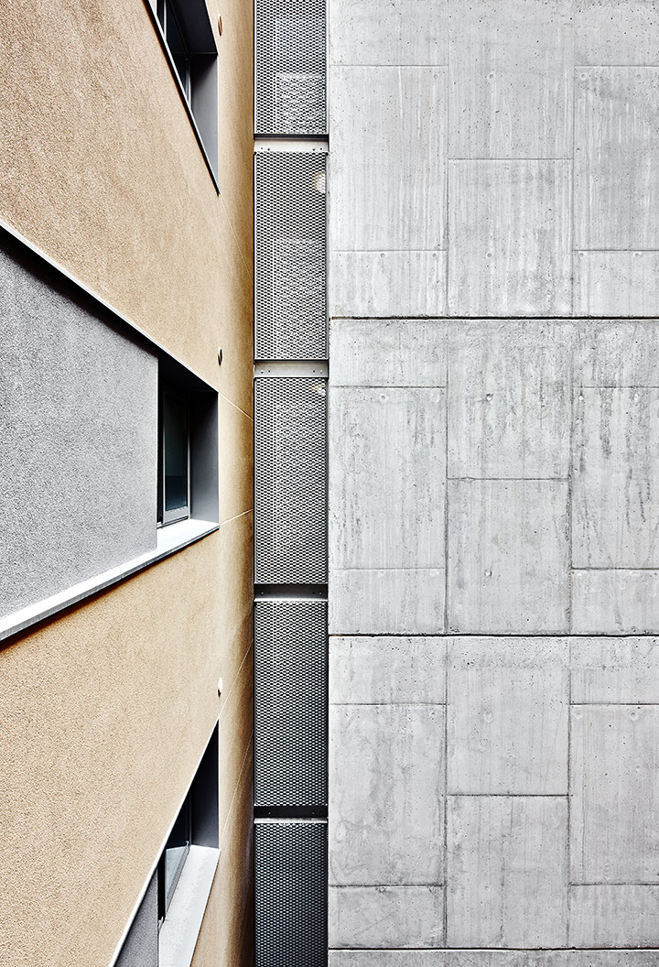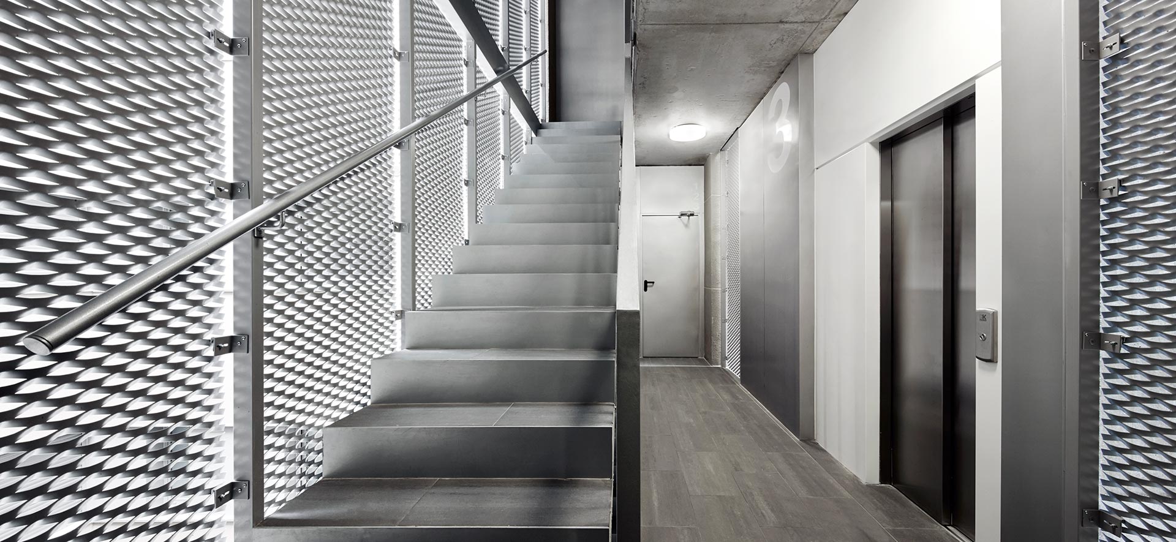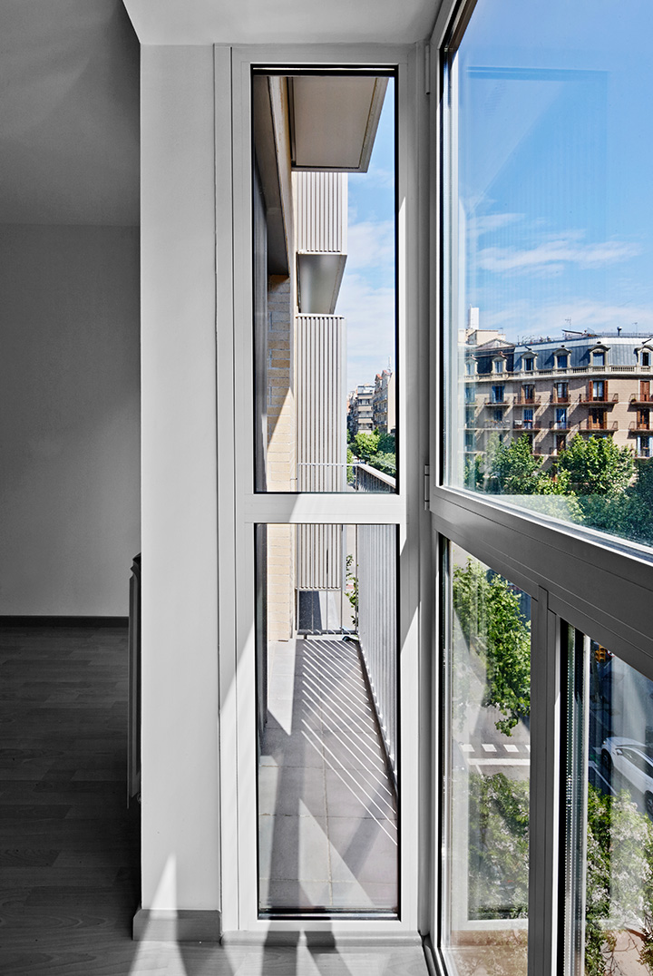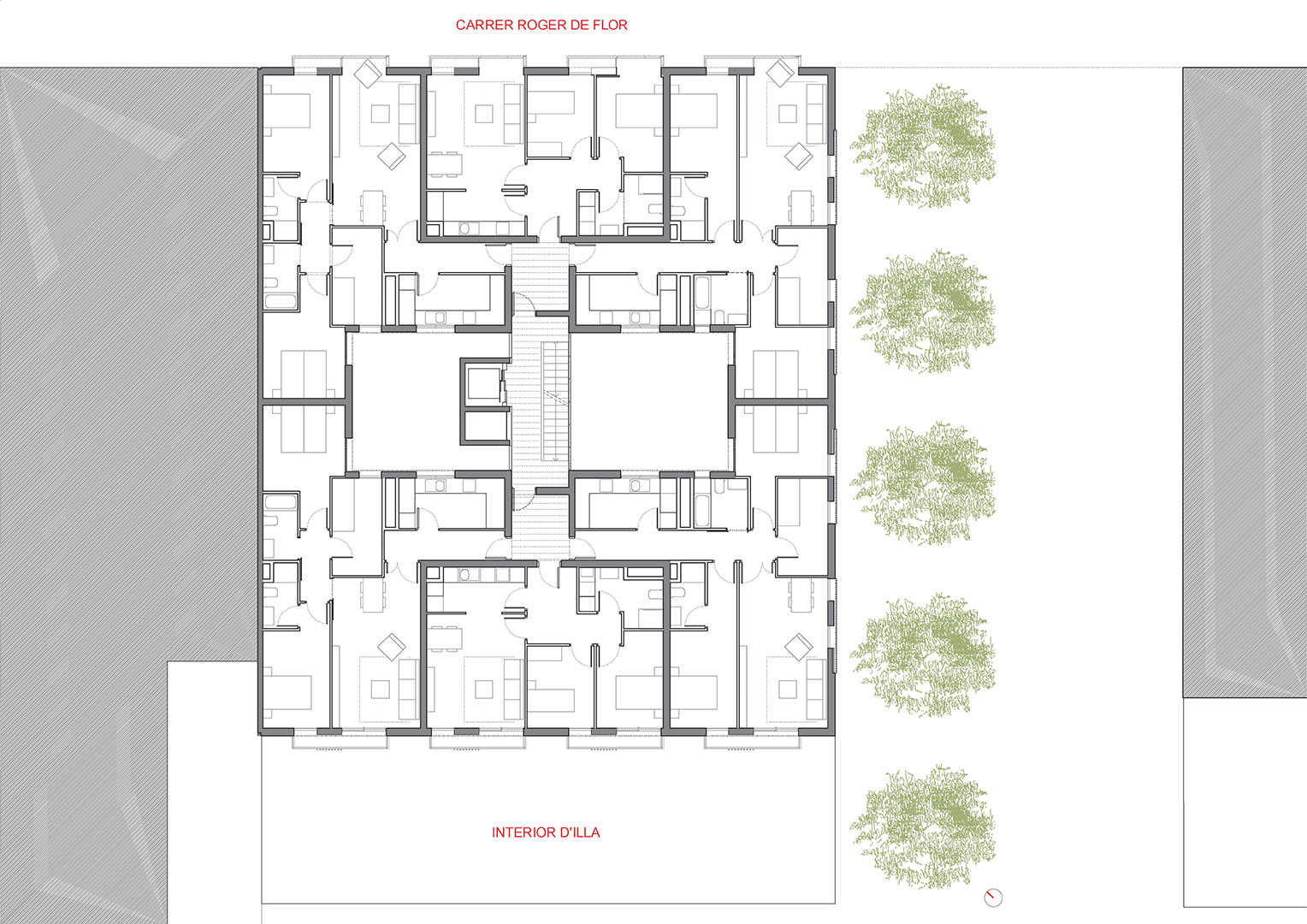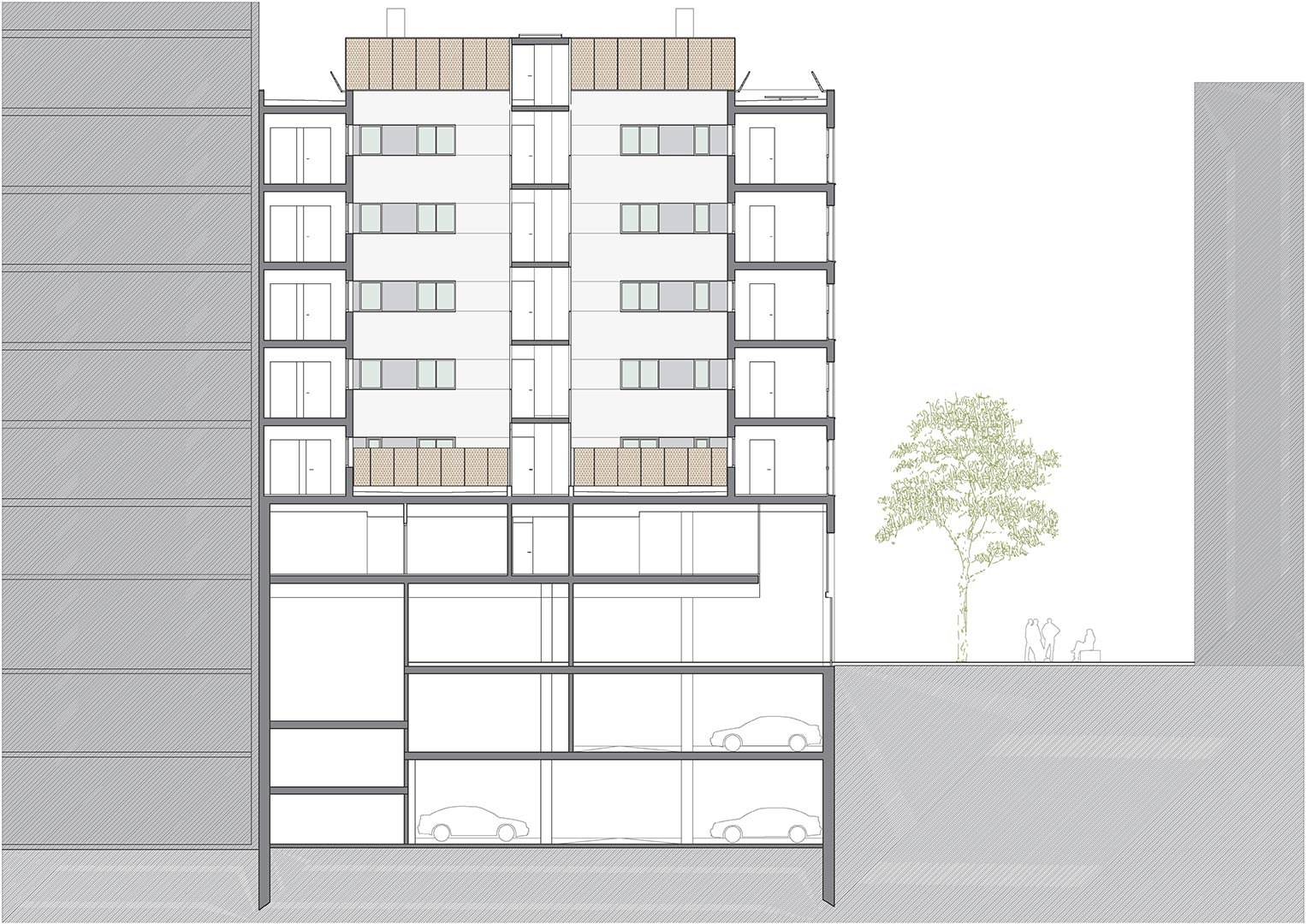Housing
2013
SOCIAL RENTAL HOUSING
Obra Social, Fundación La Caixa
Situation: Barcelona
Status: Completed
Aquest edifici d'habitatges es converteix en una ocasió de reflexió i d'intervenció en l'eixample Cerdà. Actua alhora, com a substitut d'uns vells i obsolets magatzems i esdevé l'accés a un interior d'illa enjardinat, oferint també la visió posterior de la Casa Macaya, obra de Puig i Cadafalch.
Un buidat interior del volum edificable màxim, actua simultàniament com espai on s'hi allotja l'escala i l'ascensor, i alhora,l’atri que es converteix en mitjancer ambiental afavorint la ventilació creuada.
La incorporació com extensió de l'habitatge, dels balcons i tribunes ofereix configuracions espacials diverses que milloren la qualitat interior dels mateixos. La component seriada, on ha de ser dominant el ple sobre el buit i la combinatòria balcó i tribuna, projectat cap a l'exterior, resolen la nova expressió de la façana al carrer. A l'interior d'illa, es substitueix la tribuna de vidre per una gelosia a la manera de les galeries interiors clàssiques.
This residential building becomes an occasion for reflection and intervention in the Eixample Cerdà. It also acts as a substitute for old obsolete warehouses and becomes the access to a landscaped island interior, also offering a rear view of the Casa Macaya, the work of Puig i Cadafalch.
An interior emptying of the maximum constructible volume, acts simultaneously as a space where the stairs and the elevator are housed, and at the same time, the atrium as an environmental mediator favoring cross ventilation.
The incorporation as an extension of the house, the balconies and grandstands offers various spatial configurations that improve the interior quality of the same. The serial component, where the plenum must be dominant over the void and the combinatorial balcony and grandstand, projected outwards, resolve the new expression of the street façade. Inside the island, the glass grandstand is replaced by a lattice in the manner of the classic interior galleries.
Este edificio de viviendas se convierte en una ocasión de reflexión y de intervención en el ensanche Cerdà. Actúa a la vez, como sustituto de unos viejos y obsoletos almacenes y se convierte en el acceso a un interior de manzana ajardinado, ofreciendo también la visión posterior de la Casa Macaya, obra de Puig i Cadafalch.
Un vaciado interior del volumen edificable máximo, actúa simultáneamente como espacio donde se aloja escalera y ascensor y,al mismo tiempo ,el atrio que actua como mediador ambiental favoreciendo la ventilación cruzada.
La incorporación como extensión de la vivienda, los balcones y tribunas ofrece configuraciones espaciales diversas que mejoren la calidad interior de los mismos. La componente seriada, donde debe ser dominante el lleno sobre el vacío y la combinatoria balcón y tribuna, proyectado hacia el exterior, resuelven la nueva expresión de la fachada a la calle. En el interior de manzana, se sustituye la tribuna de vidrio por una celosía a la manera de las galerías interiores clásicas.
Situation: Roger de Flor st, Barcelona
Floor Area: 5.510 sqm2
Number of dwellings: 30
Budget: 2.433.000 €
Architecs: Eduard Gascón, Jordi Roig
Quantity Surveyor: Vicenç Galiana
Team: Norberto Díaz, Bernat Riera, Josep Castillo
Structure Engineer: Crack S.L.
Facilities Engineer: PGI Engineering
Construction: Tarraco
Photos: José Hevia

