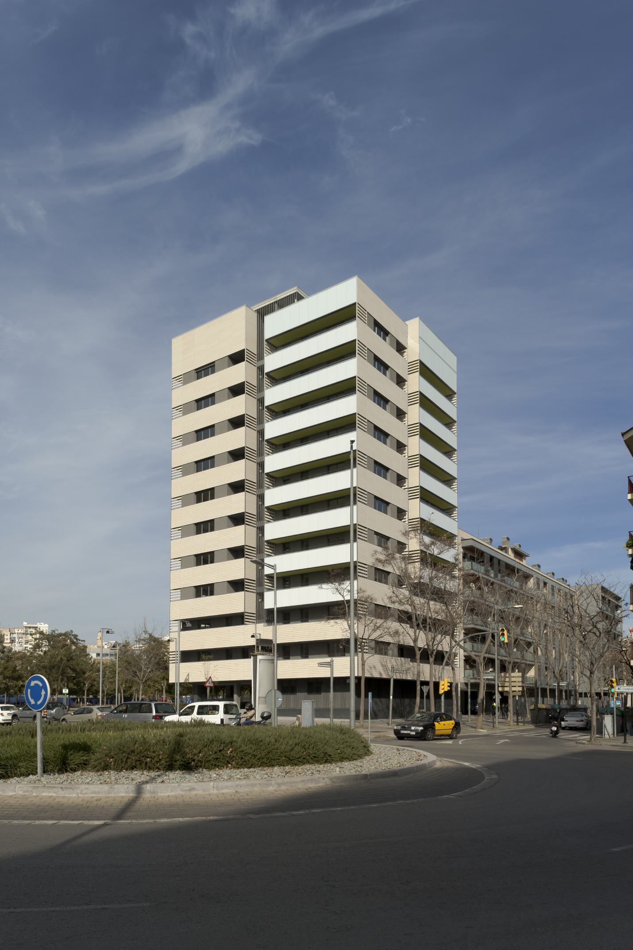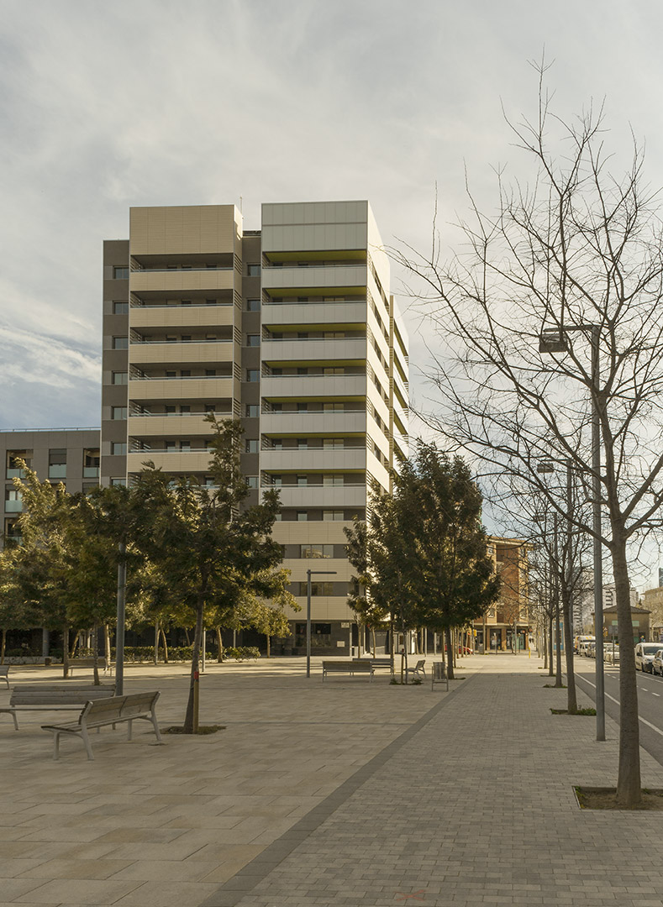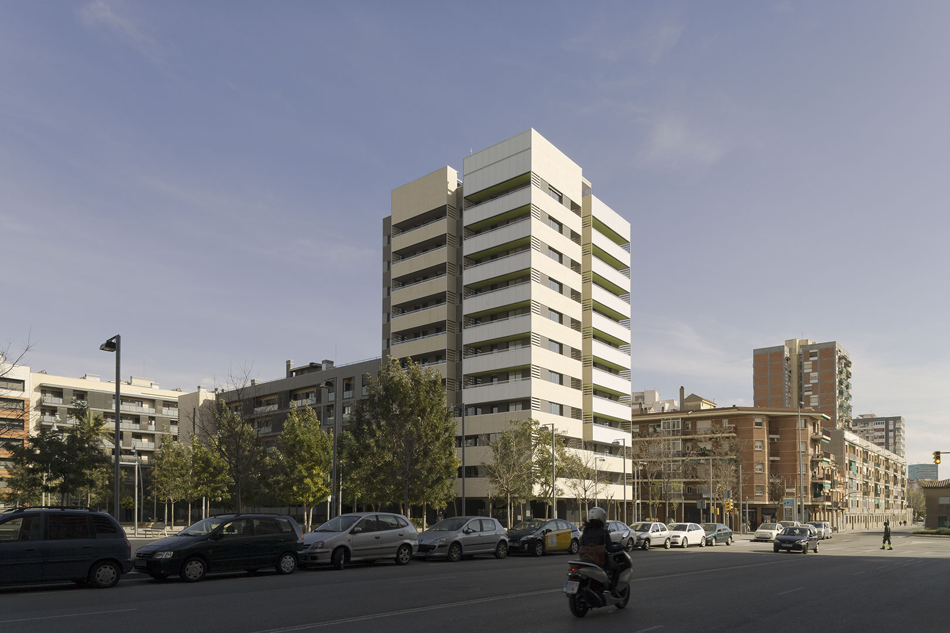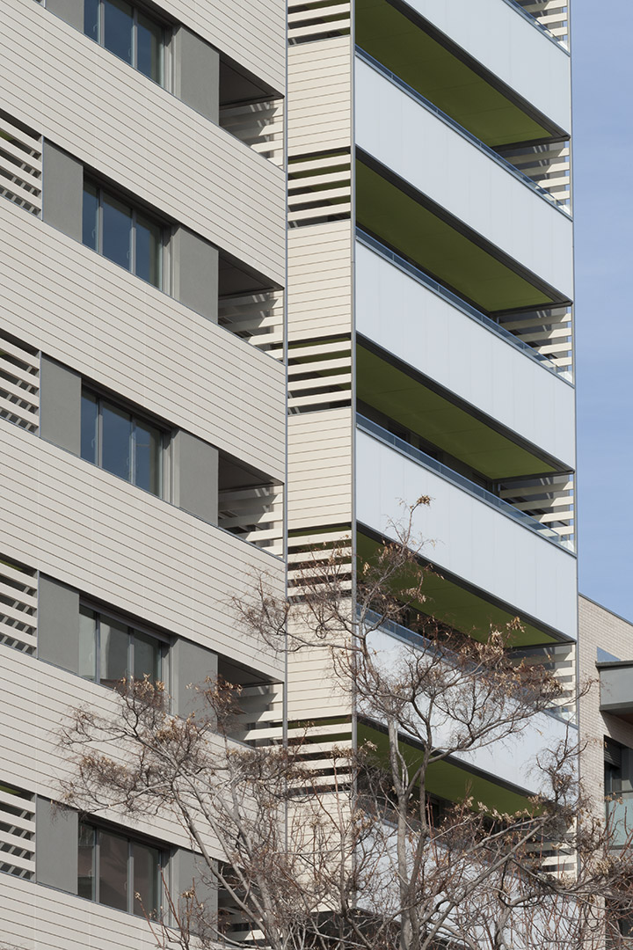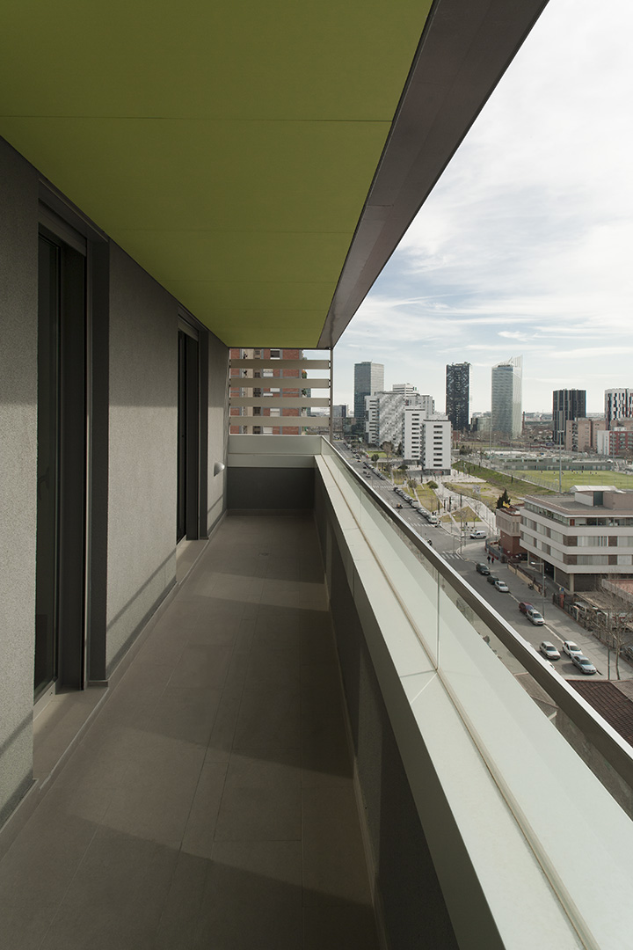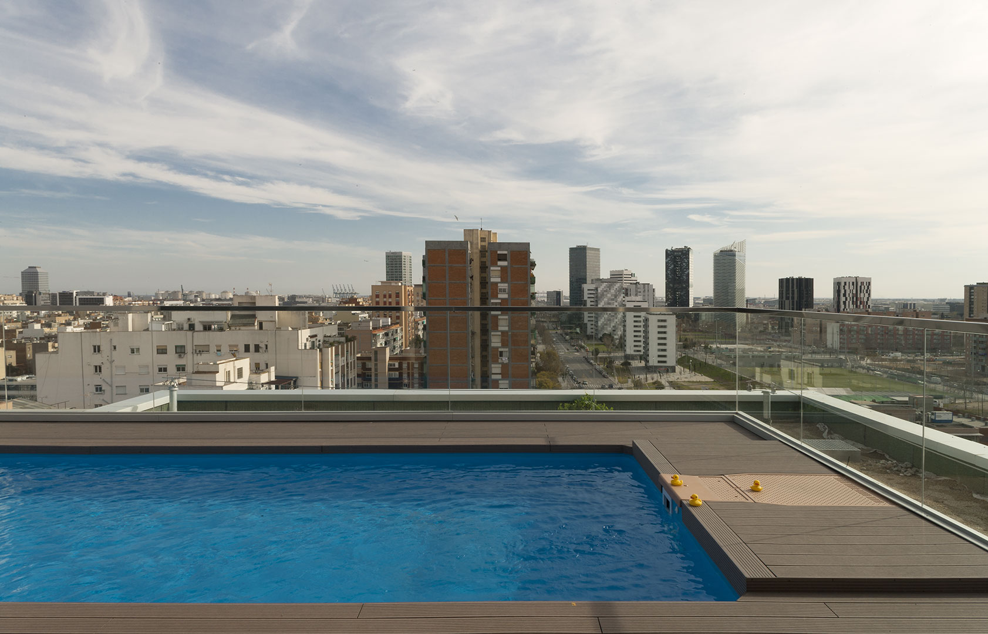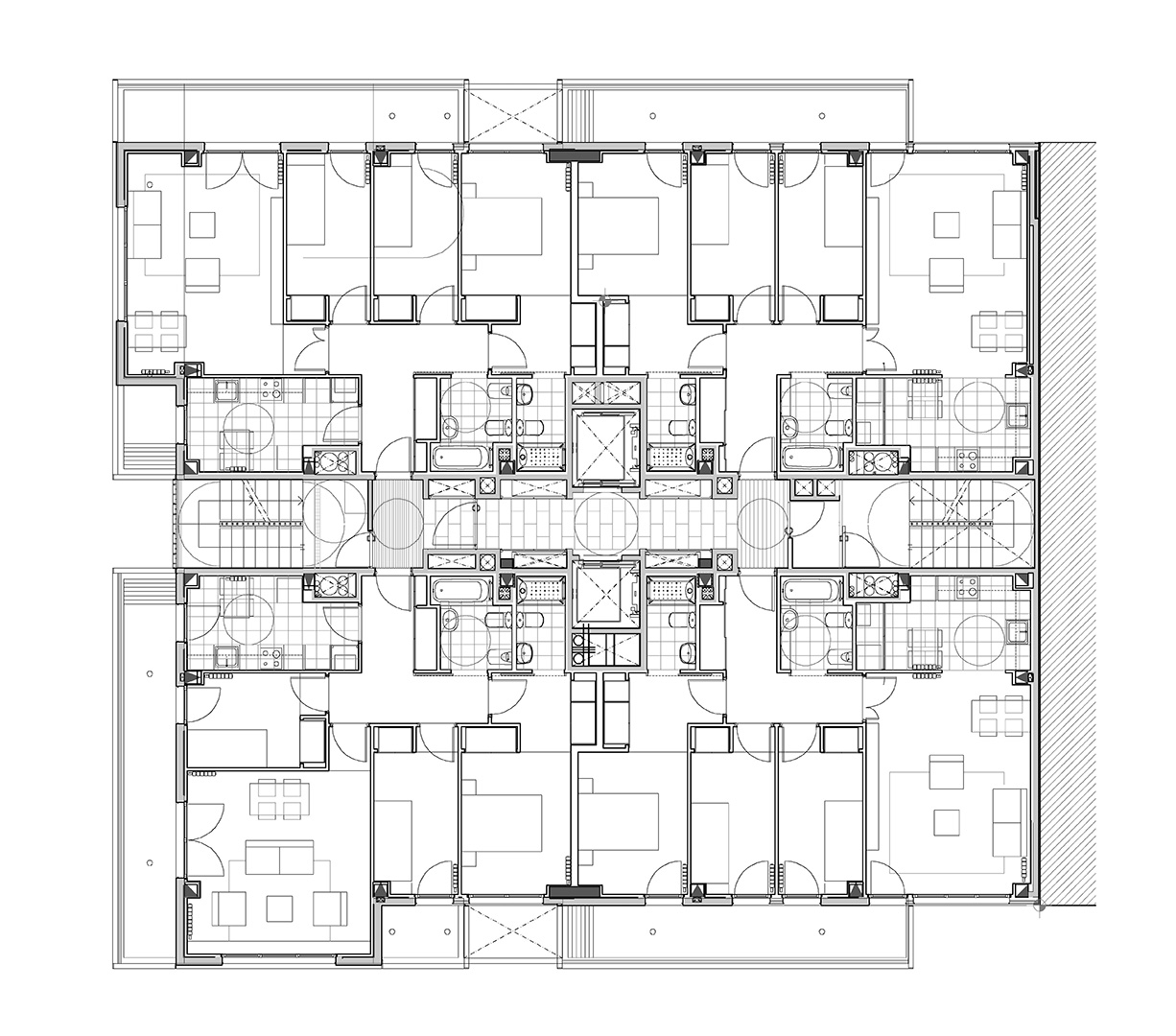Housing
2014
TWO TOWERS IN HOSPITALET
Altamira Santander Real State S.A.
Situation: Hospitalet de Llobregat
Status: Completed
Aquest projecte contempla la construcció de dues torres residencials d´onze plantes que, en ambdós casos, es proposen com a edificacions de major alçada que completen i puntuen els blocs lineals que defineixen l´estructura general de l ´ordenació urbana i formalitzen l´espai públic comprès entre els carrers Cooperativa i Amadeu Torner.
Tanmateix, mentre la primera torre, situada a l´extrem nord del conjunt, es desplaça per a mostrar-se com un volum autònom i exempt, la segona és una prolongació que remata el cos baix i comparteix amb aquest la paret mitgera corresponent a les sis primeres plantes. En ambdós casos, les torres tendeixen a oferir una imatge esvelta i fragmentada, formada per l´articulació de quatre prismes independents, compactes i d´alçada variable, gràcies a la divisió en planta en quadrants, la manipulació de la secció i les esquerdes provocades per les escales.
This project contemplates the construction of two eleven-story residential towers that, in both cases, are proposed as higher-rise buildings that complete and punctuate the linear blocks that define the general structure of the urban planning and formalize the public space comprised between Cooperativa St. and Amadeo Torner St.
However, while the first tower, located at the north end of the plot, moves to show itself as an autonomous and exempt volume, the second is an extension that tops the lower body and shares with it the dividing wall corresponding to the first six floors. In both cases, the towers tend to offer a slender and fragmented image, formed by the articulation of four independent prisms, compact and of variable height, thanks to the division of the plant into quadrants, the manipulation of the section and the fissures caused by the stairs.
Este proyecto contempla la construcción de dos torres residenciales de once plantas que, en ambos casos, se proponen como edificaciones de mayor altura que completan y puntúan los bloques lineales que definen la estructura general de la ordenación urbana y formalizan el espacio público comprendido entre las calles Cooperativa y Amadeo Torner.
Sin embargo, mientras primera la torre, situada en el extremo norte del conjunto, se desplaza para mostrarse como un volumen autónomo y exento, la segunda es una prolongación que remata el cuerpo bajo y comparte con éste la medianera correspondiente a las seis primeras plantas. En ambos casos, las torres tienden a ofrecer una imagen esbelta y fragmentada, formada por la articulación de cuatro prismas independientes, compactos y de altura variable, gracias a la división de la planta en cuadrantes, la manipulación de la sección y las fisuras provocadas por las escaleras.
Situation: Hospitalet, Barcelona
Floor Area: 9900 sqm2
Number of dwellings: 80
Budget: 7.000.000 €
Architects: Eduard Gascón,Jordi Roig
Quantity Surveyor: Vicenç Galiana
Team: Elies Rull, Josep Castillo, Norberto Díaz
Structure Engineer: Crack
Facilities Engineer: PGI

