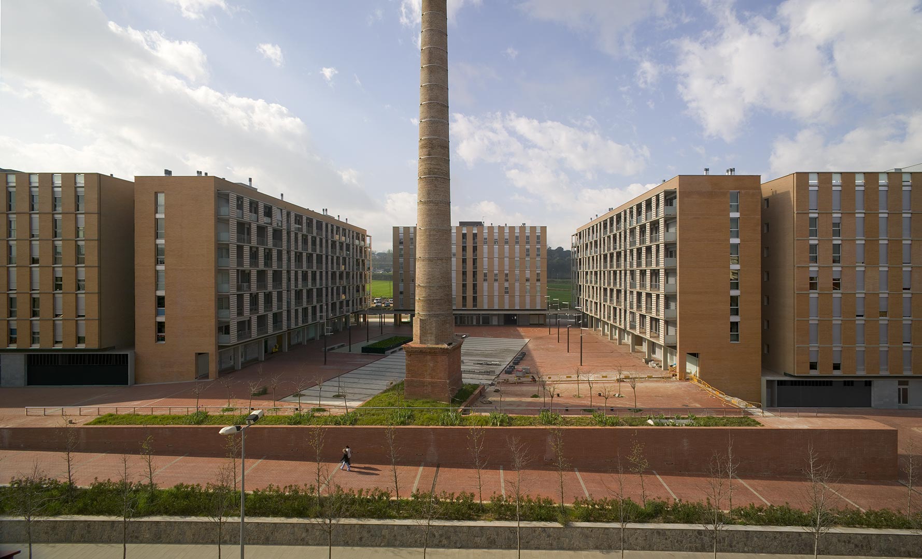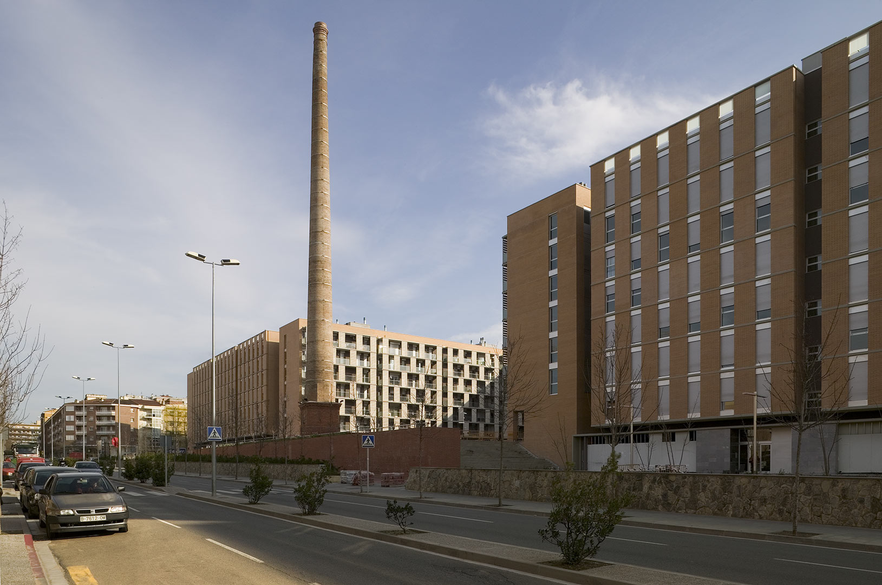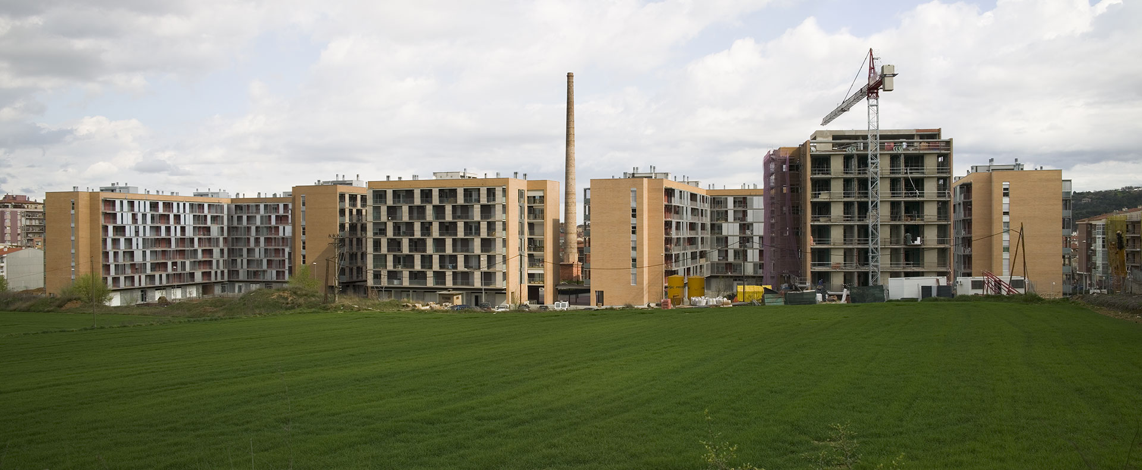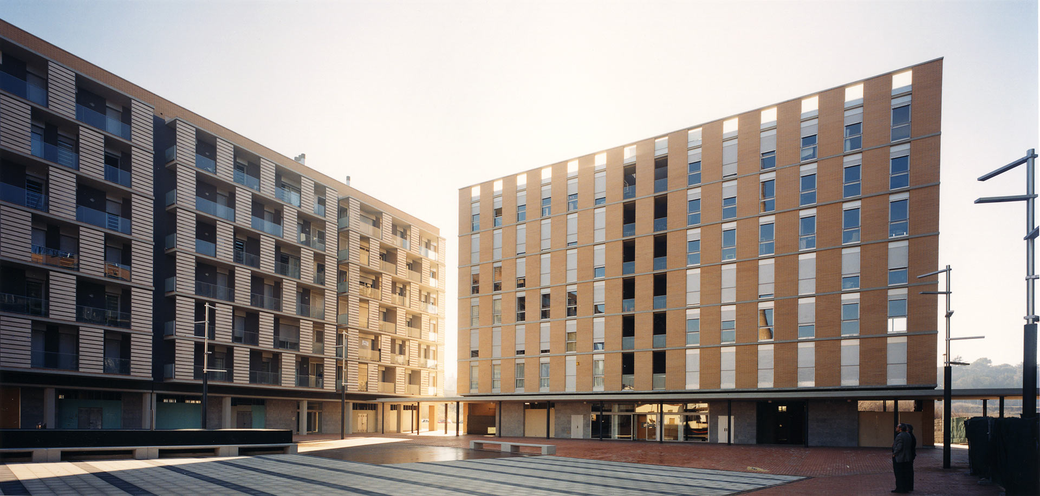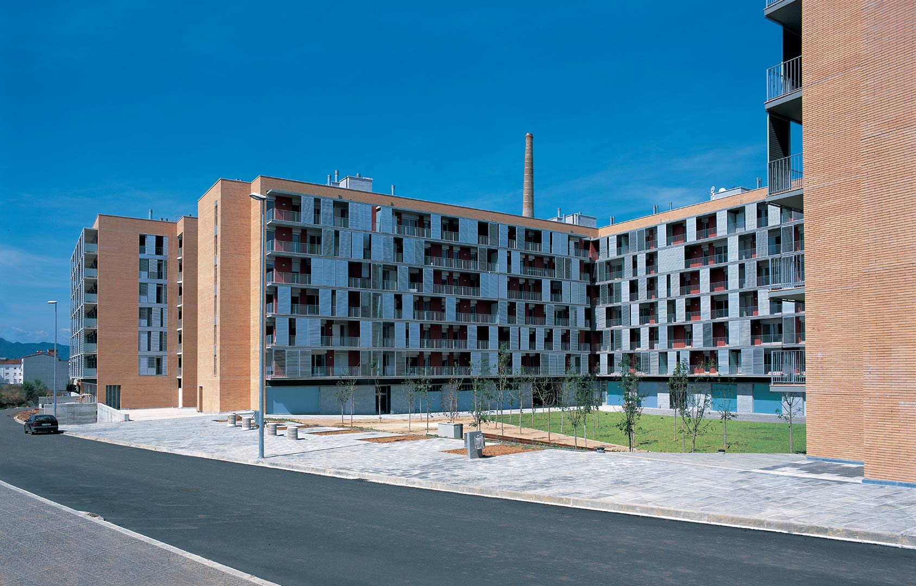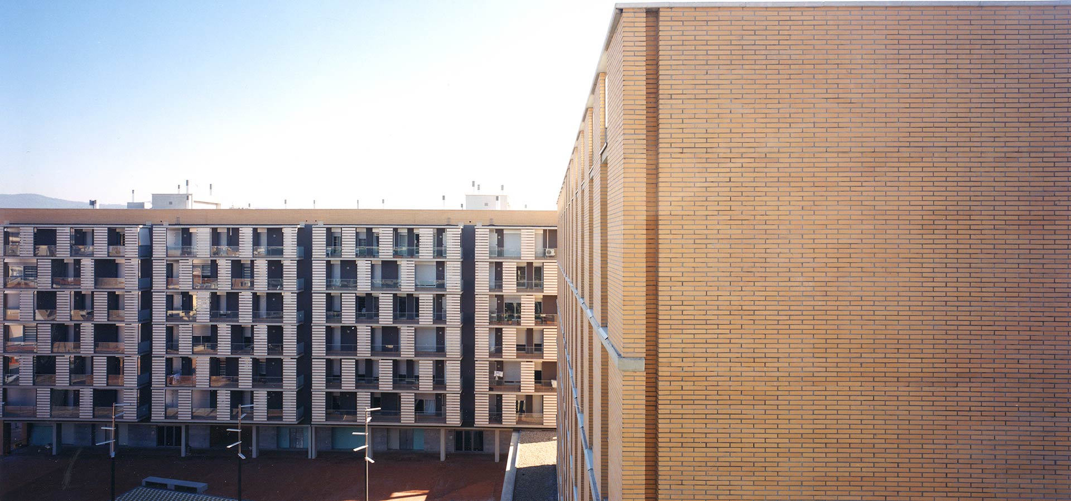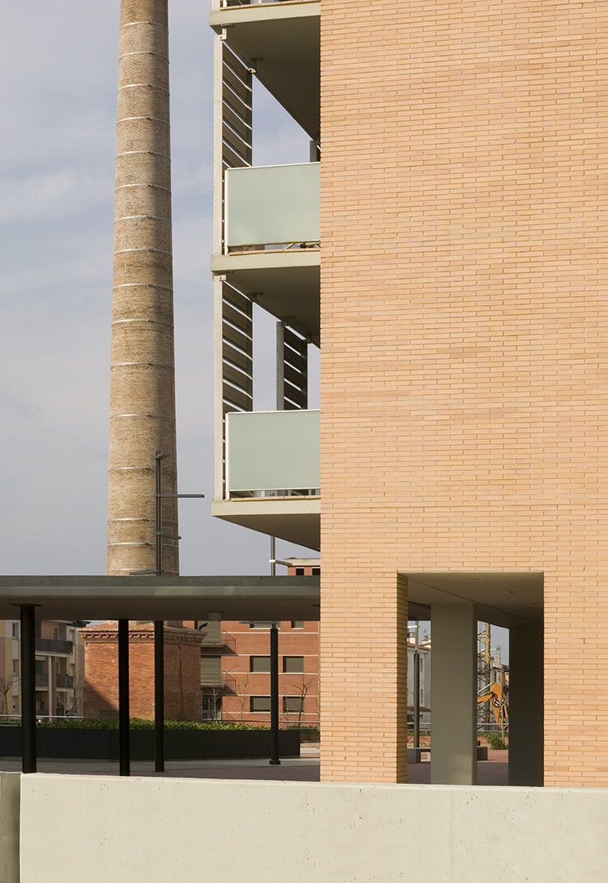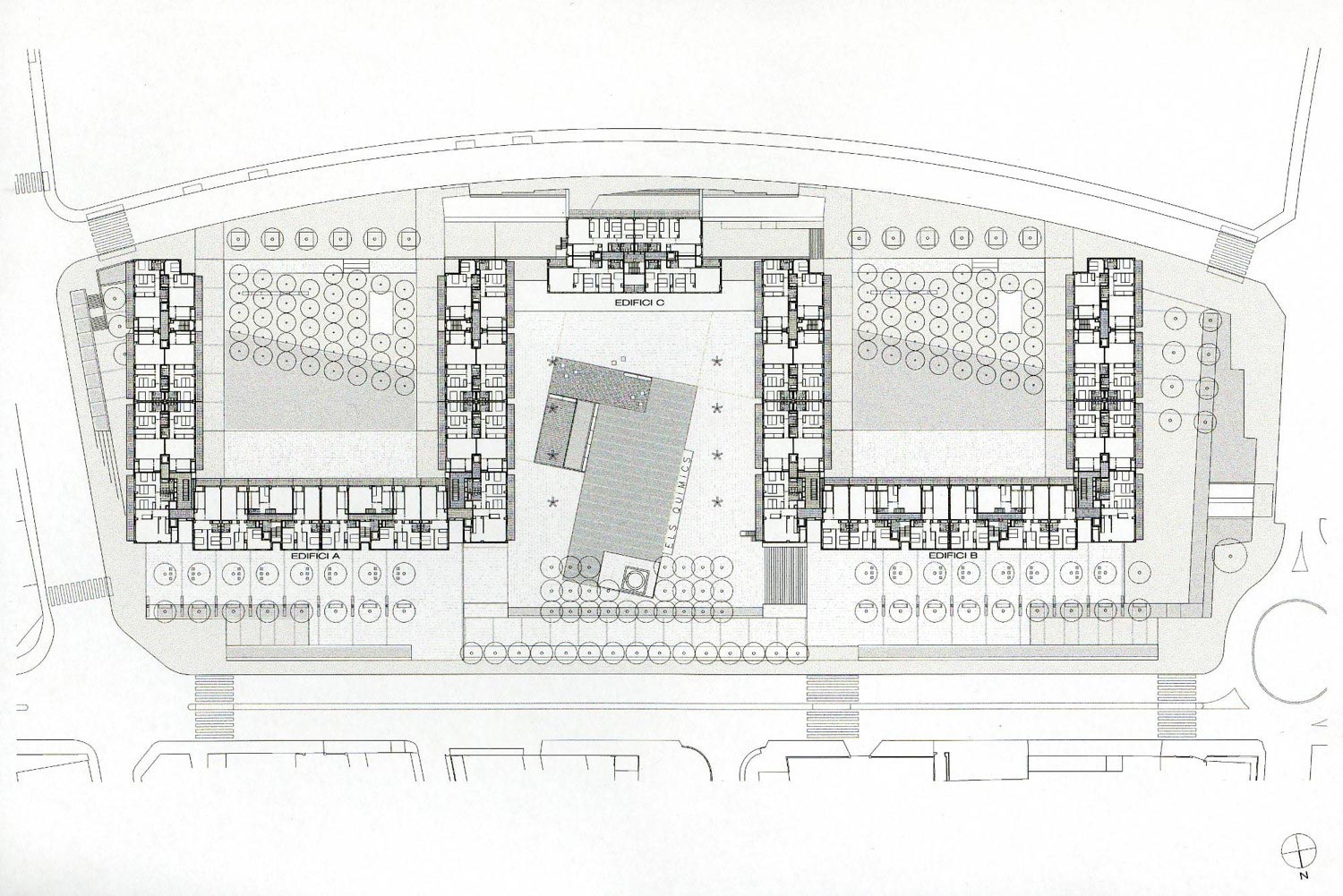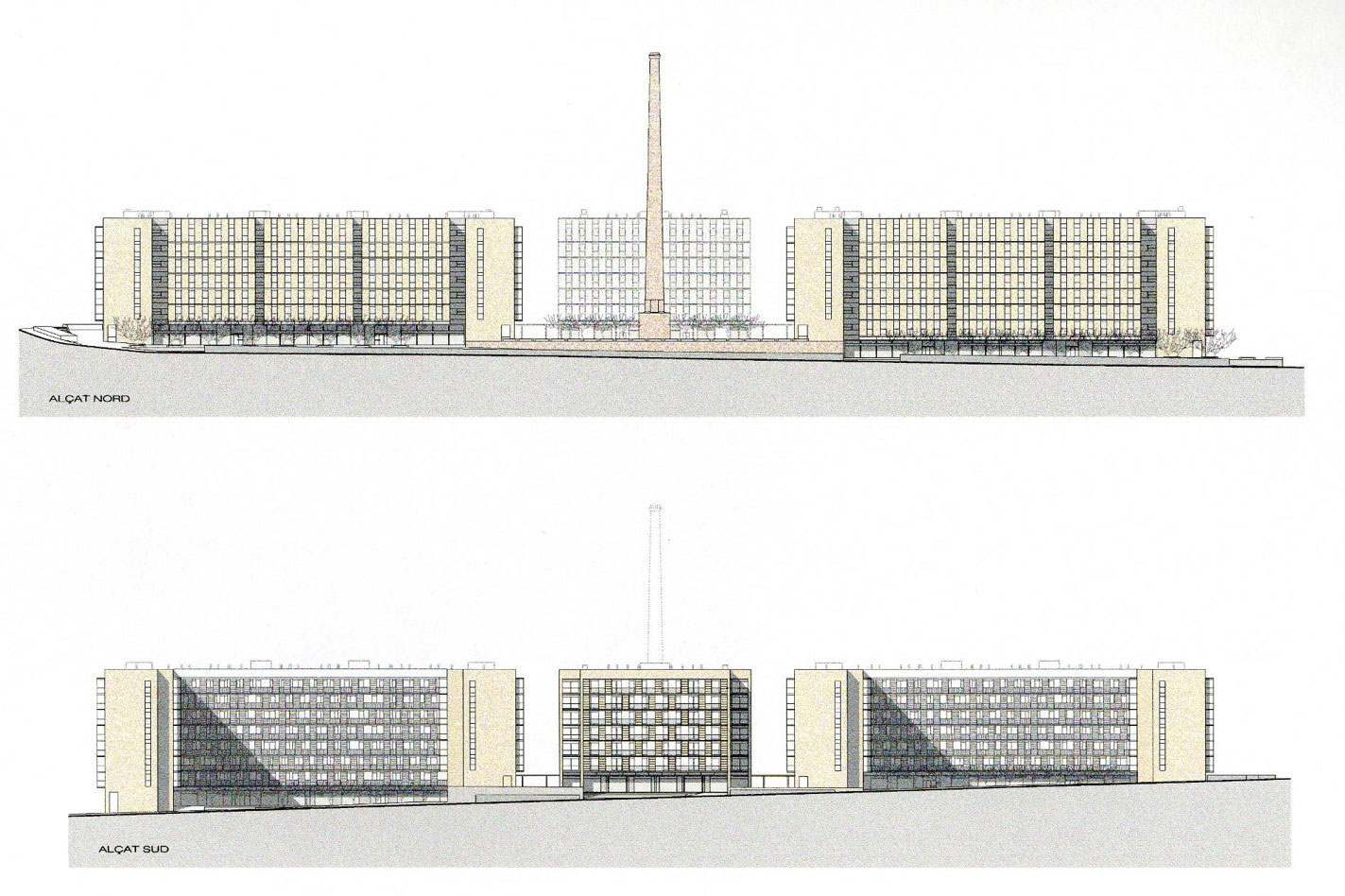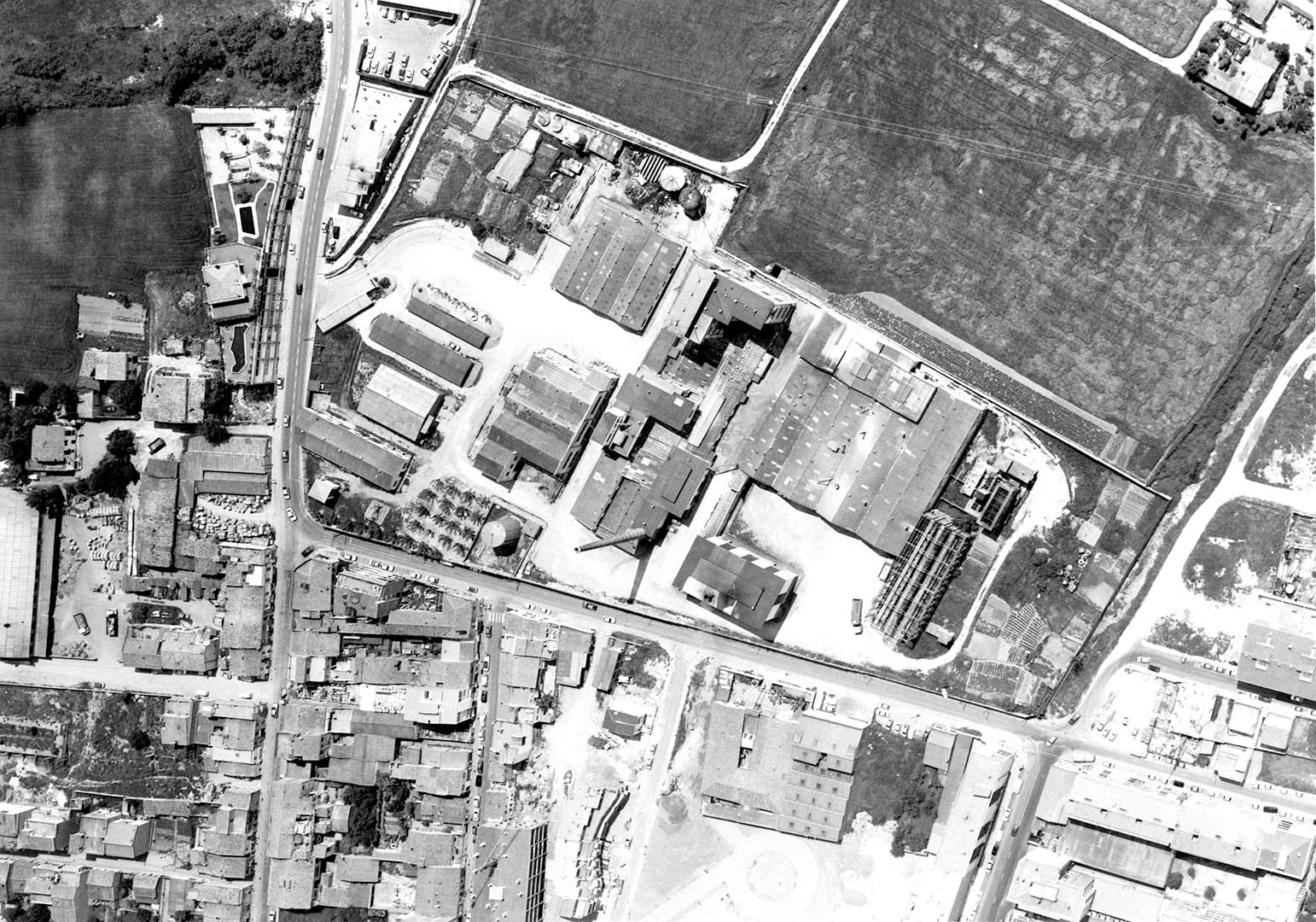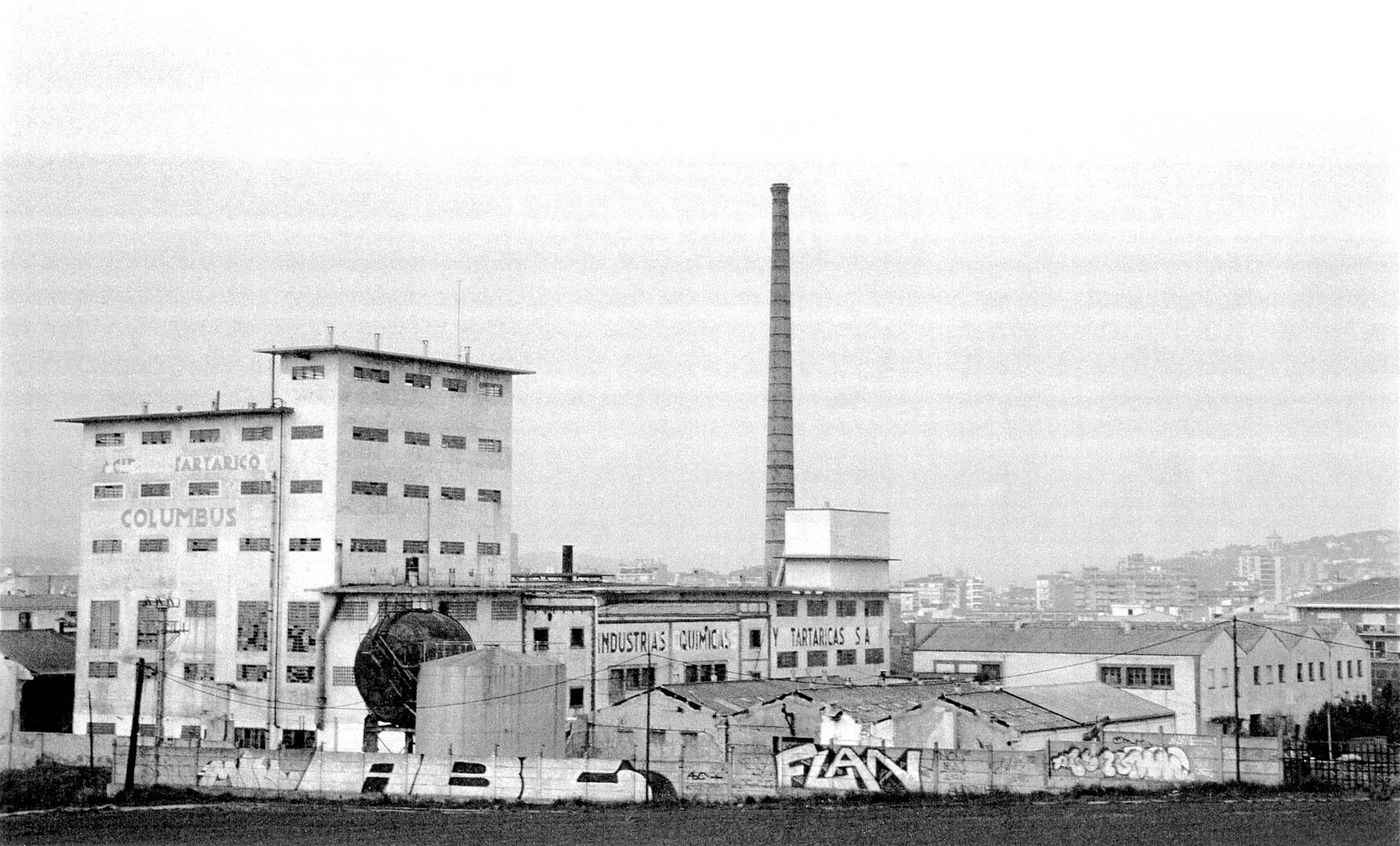Housing
2005
RESIDENTIAL COMPLEX ELS QUÍMICS
Inmobiliaria Colonial
Situation: Girona
Status: Completed
La fàbrica d´àcid tàrtic - popularment anomenada “Els Químics”-, va deixar de funcionar l´any 1990. El 1994, Aldo Rossi (1931-1997) proposa per “Els Químics” una estructura principal formada per grans edificis col.lectius que segueixen la trama de l´antiga fàbrica. Al centre del front principal s´ubica el vestíbul urbà que envolta la xemeneia i que, a través d´un portal, s´obre a la plaça tancada.
A la nostra proposta, fidel al llegat cultural d´Aldo Rossi,les solucions arquitectòniques es separen obertament de l´arquitecte milanès. La gran xemeneia segueix governant la composició del conjunt, però enlloc de quedar englobada per a la nova edificació residencial es converteix en un element autònom i assumeix el paper d´articular els espais públics que genera el projecte: el passeig o saló urbà de directriu est-oest, la plaça central i els grans patis enjardinats oberts a migdia.
The tartaric acid plant - popularly called "Els Quimics" - ceased operations in 1990. In 1994, Aldo Rossi (1931-1997) proposed a main structure consisting of large collective buildings along the trace of the old factory. In the center of the main frontage is located the urban hall which includes the fireplace which through an entrance hall, opens up to the closed square.
In our proposal,faithful to the cultural legacy of Aldo Rossi,the architectural solutions are far from resembling the Milanese architect´s work. The large fireplace continues to dominate the composition as a whole, but instead of being subsumed by the new residential building, it becomes an independent element and assumes the role of articulating the public spaces that the project generates: the promenade or urban lounge in the east-west direction, the central square and the large open courtyards at noon.
La fábrica de ácido tartárico - popularmente llamada "Els Quimics"- , dejó de funcionar en 1990. En 1994, Aldo Rossi (1931-1997) propone para "Els Quimics" una estructura principal formada por grandes edificios colectivos que siguen la traza de la antigua fábrica. En el centro del frente principal se ubica el vestíbulo urbano que engloba la chimenea y que, a través de un portal, se abre a la plaza cerrada.
En nuestra propuesta,fiel al legado cultural de Aldo Rossi,las soluciones arquitectónicas se separan abiertamente del arquitecto milanés. La gran chimenea sigue gobernando la composición del conjunto, pero en vez de quedar englobada por la nueva edificación residencial se convierte en un elemento autónomo y asume el papel de articular los espacios públicos que el proyecto genera: el paseo o salón urbano de directriz este- oeste, la plaza central y los grandes patios ajardinados abiertos a mediodía.
Situation: Marqués Caldes de Montbui Street, Girona
Floor Area: 36.400m2
Nº Dwellings: 290
Budget: 24.000.000€
Architect: Eduard Gascón
ASsociate Architects: Carles Martí, Lupe Álvarez
Quantity Surveyor: Vicenç Galiana
Team: Mateu Subirà, Alfredo Sarrias, Josep Castillo
Structural Engineer: Cotca
Services Engineer: JSS
Construction: F.C.C.
Photos: Lluís Casals, Jordi Bernadó.

