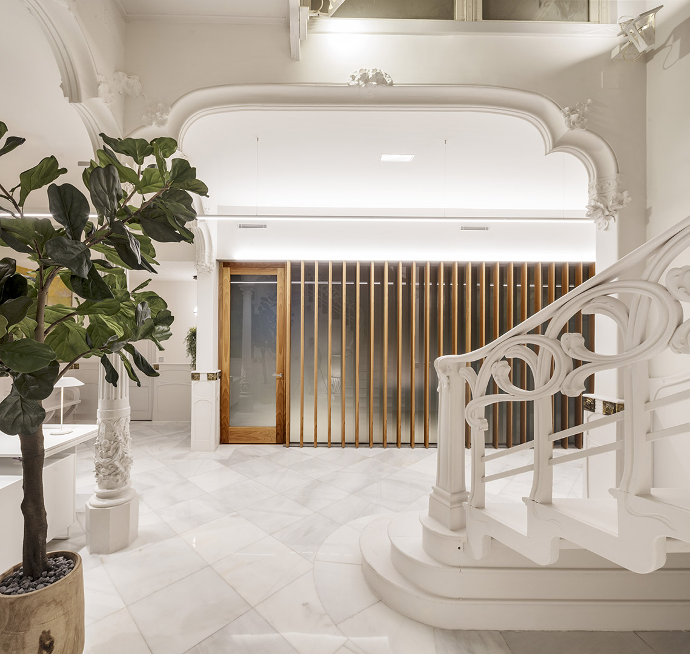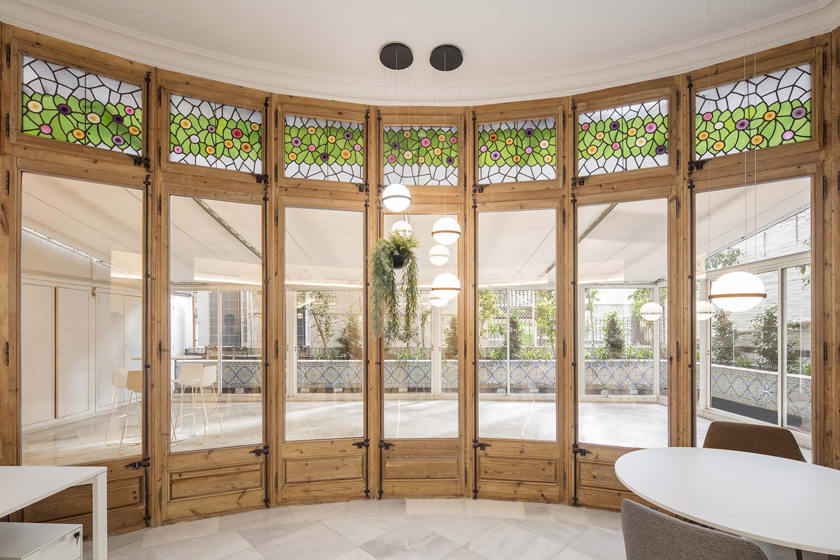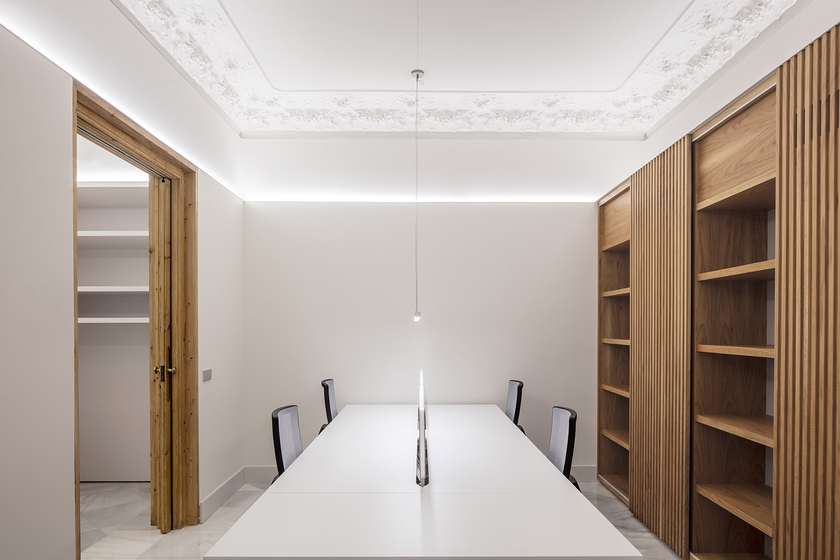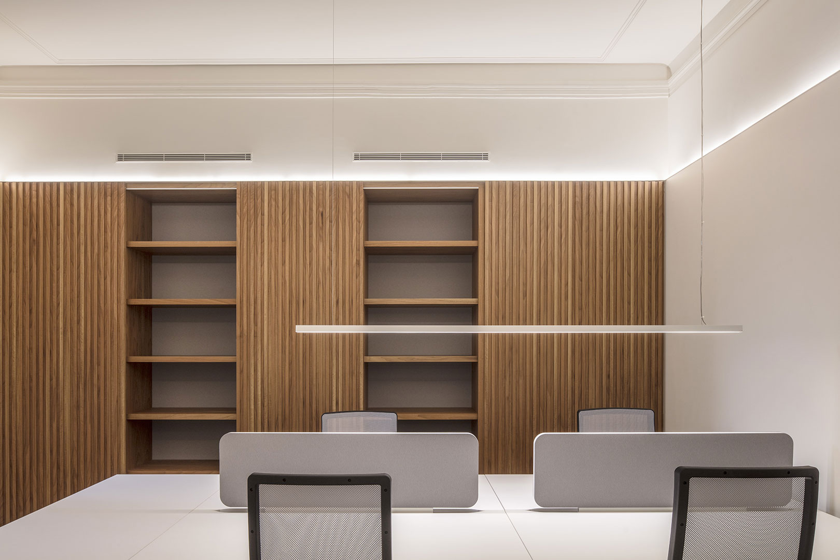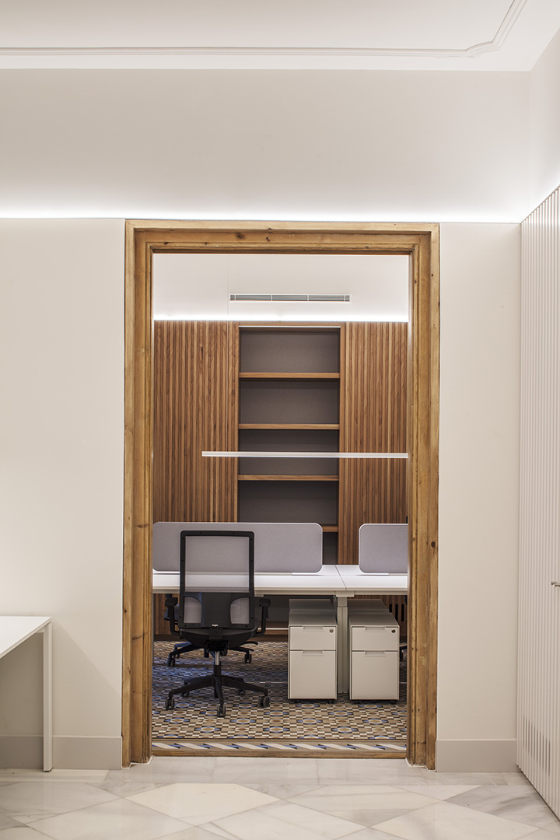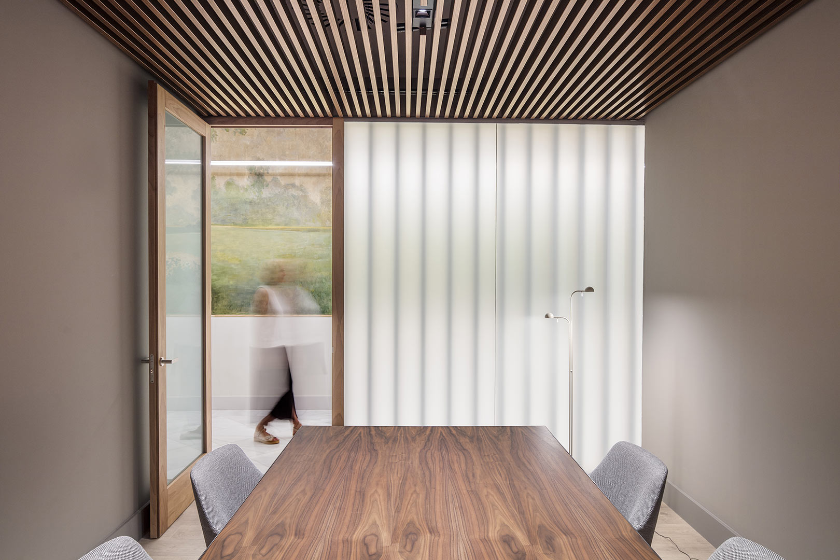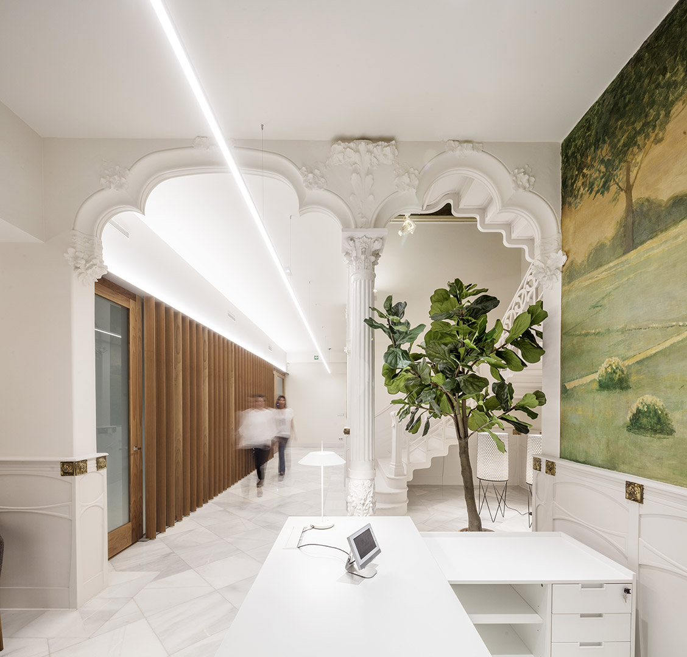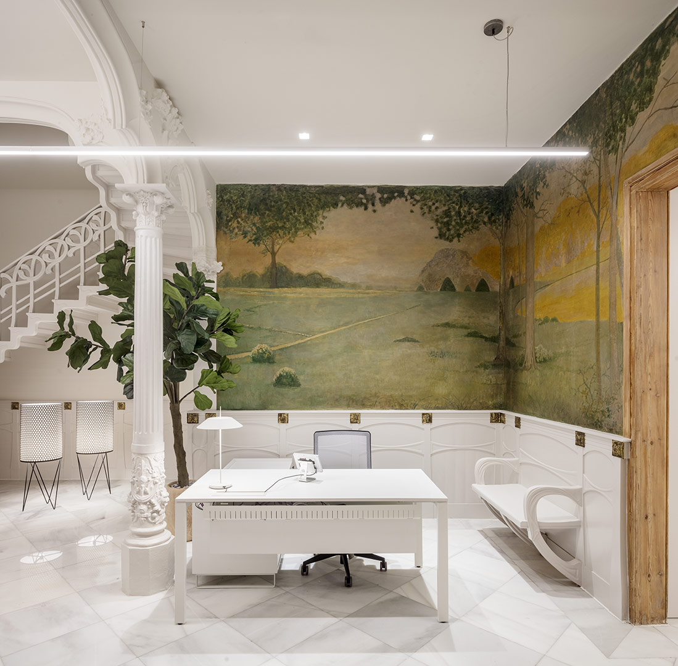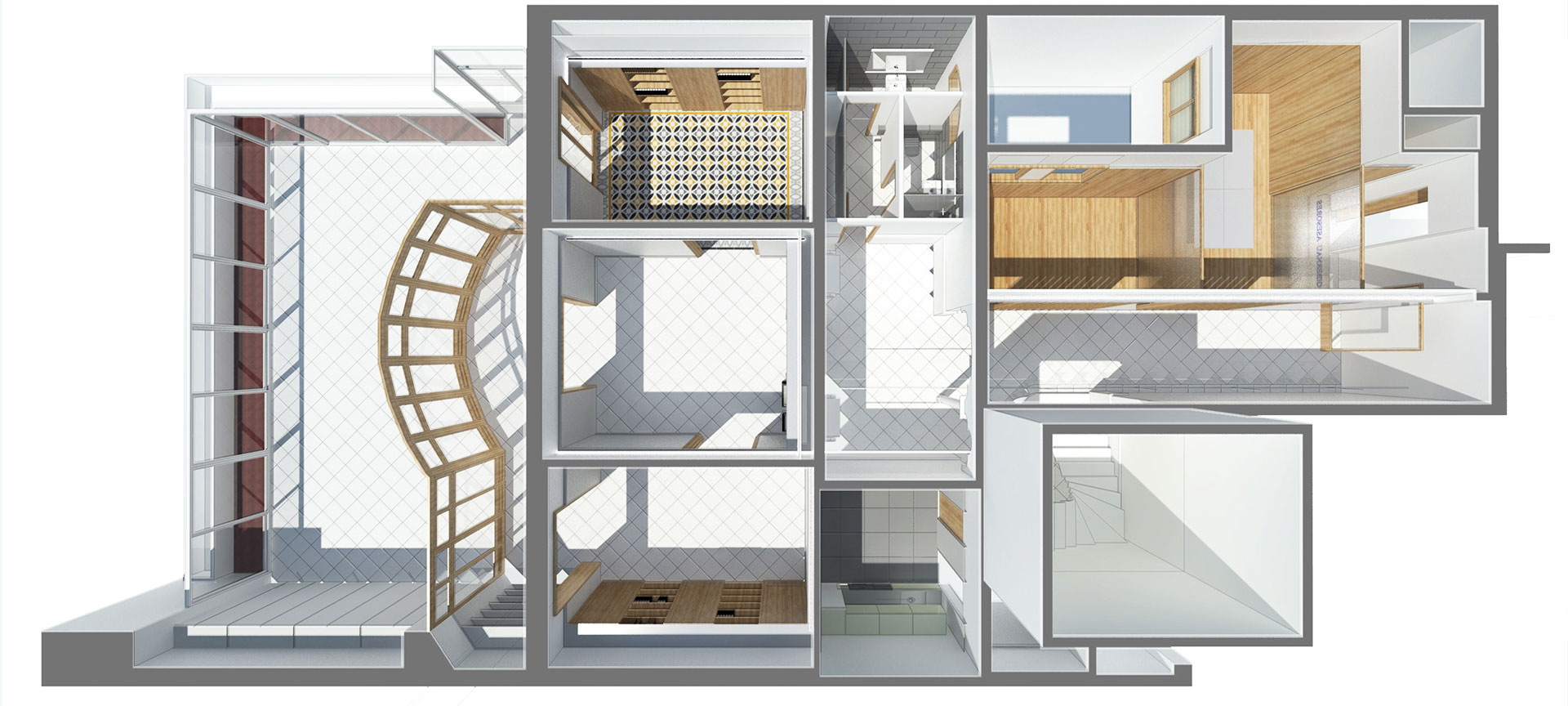Offices
2019
OFFICES REFURBISHMENT IN BARCELONA’S EIXAMPLE
Situation: Barcelona
Status: Completed
Aquest projecte tracta de la renovació interior d’un local on existia una galeria d’art situada a la primera planta d’un edifici històric al cor de l’Eixample barceloní. L’origen de la intervenció va sorgir per la necessitat d’ampliar les oficines existents d’una consultoria situada al mateix edifici.
Des d’un profund respecte a l’espai original, la nostra intervenció s’ha centrat en l’adequada organització dels diferents espais de treball, reunió i descans, al mateix temps que el nou sistema de climatització i del reste d'instal·lacions es van integrar eficaçment amb una atenció especial al disseny de la il·luminació dels espais. Durant les obres vam tenir una agradable sorpresa: mentre retiràvem el paper pintat que cobria les parets, vam descobrir una bonica pintura mural restaurada amb un domini absolut per Teresa Hernández.
This project deals with the interior renovation of a premises where there was an art gallery located on the first floor of a historic building in the heart of Barcelona's Eixample.The origin of the intervention arose from the need to expand the existing offices of a consultant's office located in the same building.
From a deep respect to the original space, our intervention has focused on the adequate organization of the different work's spaces, meeting and rest, at the same time that the new air conditioning system and other facilities were effectively integrated with special attention to the design of the lighting of the spaces. During the works we had a pleasant surprise: while we were removing the wallpaper that covered the walls, we discovered a beautiful mural painting that was restored with absolute mastery by Teresa Hernández.
Este proyecto trata de la renovación interior de un local donde existía una galería de arte ubicada en el primer piso de un edificio histórico en el corazón del Eixample barcelonés. El origen de la intervención surgió de la necesidad de ampliar las oficinas existentes de una consultora ubicada en el mismo edificio.
Desde un profundo respeto al espacio original, nuestra intervención se ha centrado en la adecuada organización de los diferentes espacios de trabajo, reuniones y descanso, al mismo tiempo que se integraba eficazmente el nuevo sistema de climatización y demás instalaciones con especial atención al diseño de la iluminación de los espacios. Durante las obras tuvimos una grata sorpresa: mientras retirábamos el papel pintado que cubría las paredes, descubrimos una hermosa pintura mural que fue restaurado con absoluta maestría por Teresa Hernández.
Situation: Rambla Catalunya, Barcelona
Floor Area:200 m2
Architect: Eduard Gascón
Associate Architect: Lupe Alvarez, Mateu Subirà
Quantity Surveyor: Vicenç Galiana, Ferran Jordi
Facilities Engineer: David Camacho
Furniture: Carlota Portabella
Lighting: Anoche
Art restorer: Teresa Hernandez
Photos: Adrià Goula

