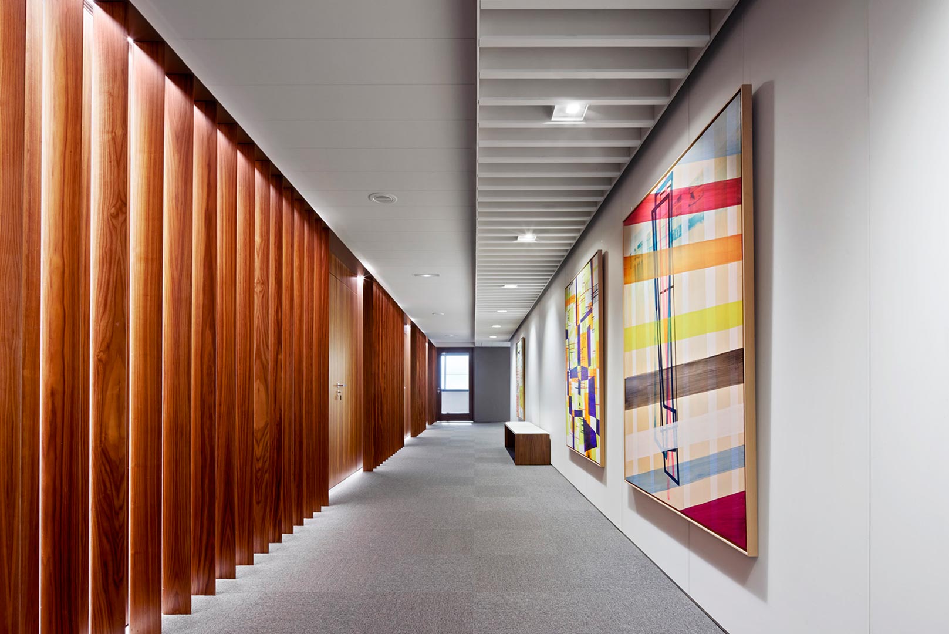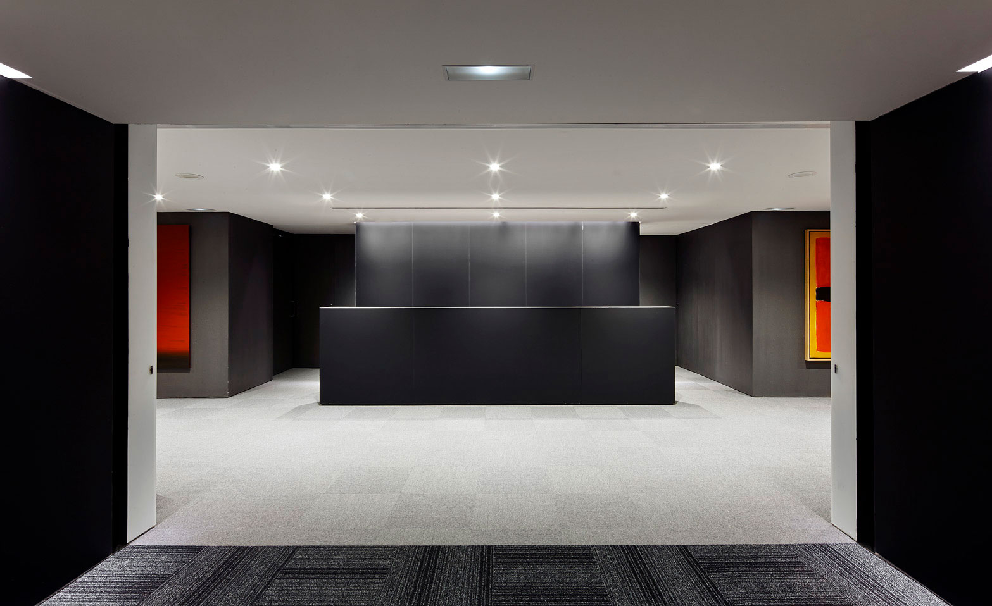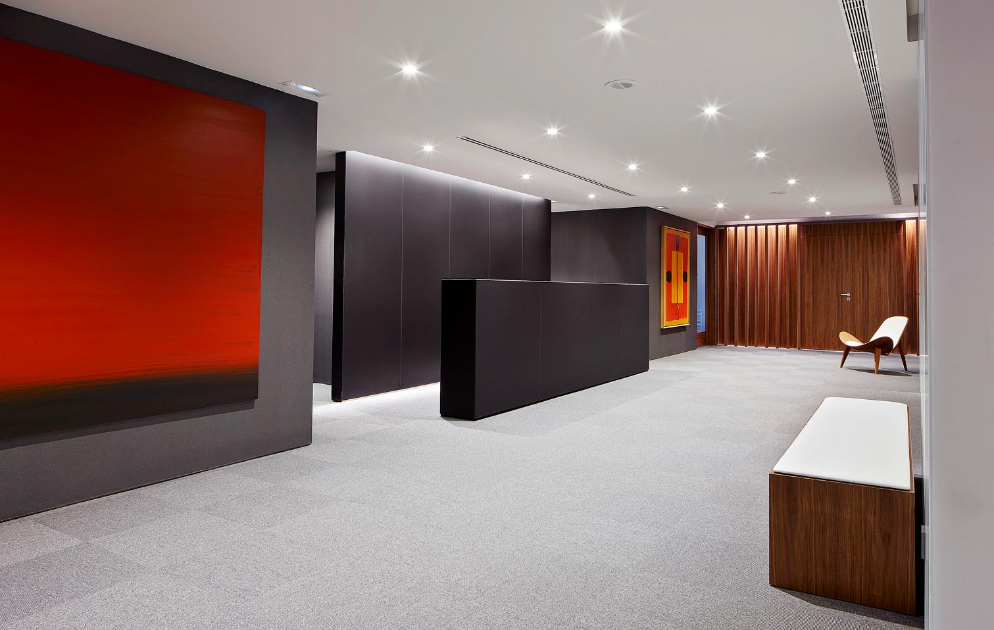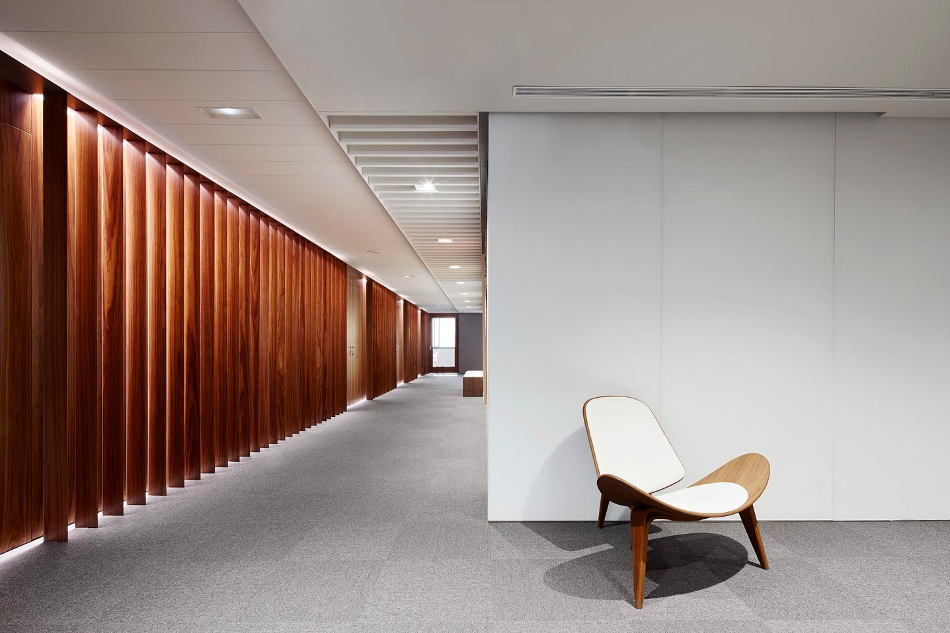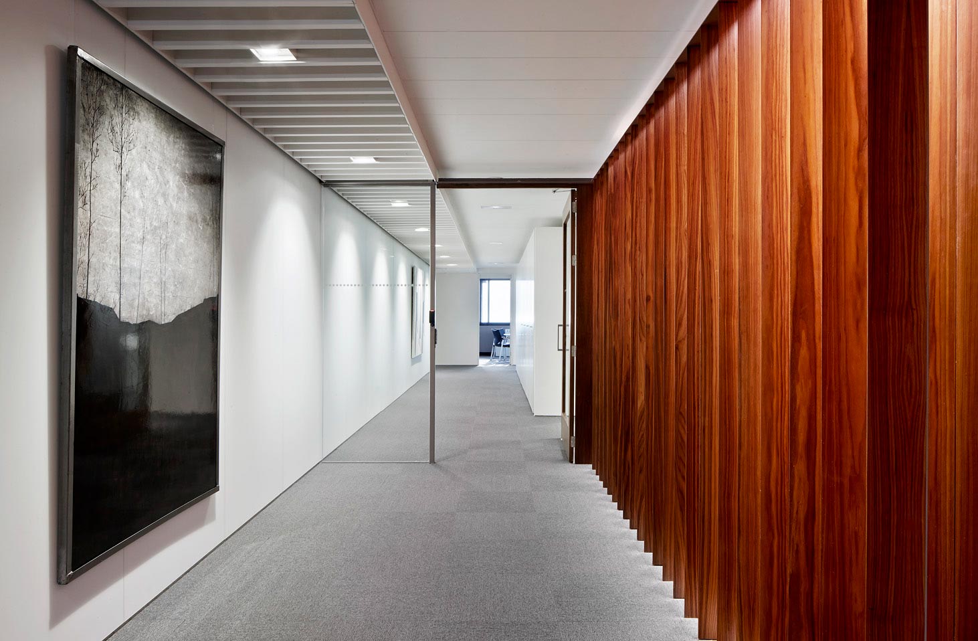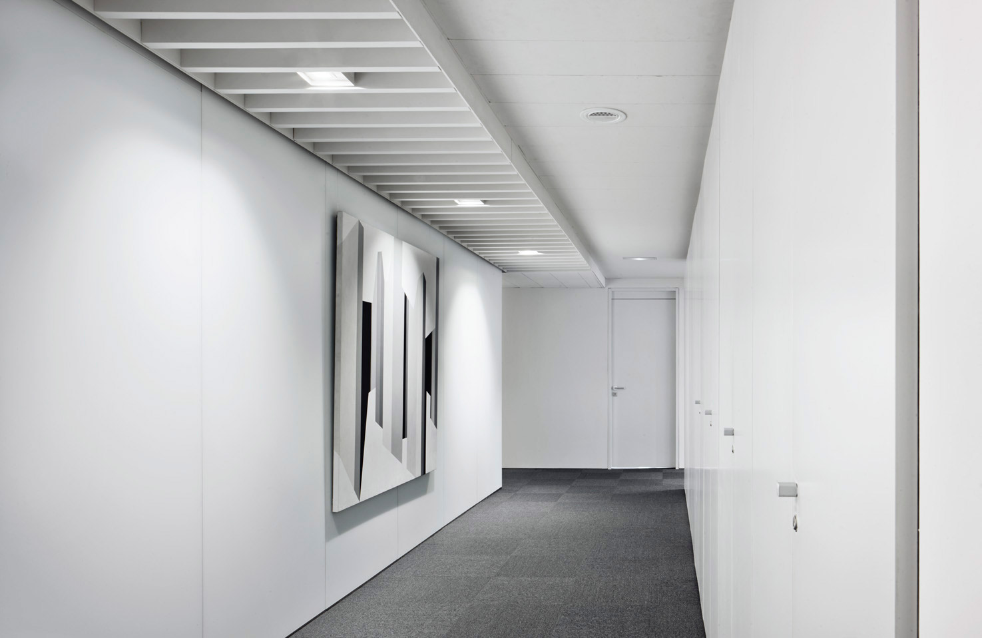Offices, Refurbishment, Interior Design
2012
OFFICE REFURBISHMENT IN DIAGONAL
Situation: Barcelona
Status: Completed
Un passadís de dimensions generoses que registra tot el perímetre de la planta es converteix en el principal protagonista de la intervenció. Fosc i rotund en l’arribada dels ascensors, càlid i elegant en l’accés als despatxos principals, blanc i lluminós en les zones comunes, aquest espai de distribució es desenvolupa al voltant del nucli d’ascensor de l’edifici. Tot això sense perdre la continuïtat que li atorga la peça central, panelada en vidre blanc i que s’ofereix a l’usuari com un ampli llenç sobre el qual destaquen les obres d’art. El diferent tractament de la llum, del color, de les textures dels materials evita la monotonia i confereix a la intervenció un ambient serè i confortable propici per al treball.
A generous corridor that registers all the floor’s perimeter becomes the focus of the intervention. Dark and emphatic in the arrival to the elevators, warm and elegant in the access to the main offices, white and brilliant in the common areas, this distribution space develops around the building’s elevator core. All of it without losing the continuity that the central piece gives, paneled in white glass that becomes a wide canvas where the pieces of art stand out.The treatment of light, color and material textures avoids monotony and gives to the intervention a serene and comfortable atmosphere propitious for work.
Un pasillo de dimensiones generosas que registra todo el perímetro de la planta se convierte en el principal protagonista de la intervención. Oscuro y rotundo en la llegada de los ascensores, cálido y elegante en el acceso a los despachos principales, blanco y luminoso en las zonas comunes, este espacio de distribución se desarrolla alrededor del núcleo de ascensores del edificio. Todo ello sin perder la continuidad que le otorga la pieza central, panelada en vidrio blanco que se convierte en un amplio lienzo sobre el que destacan las obras de arte.El tratamiento de la luz, del color, de las texturas de los materiales evita la monotonía y confiere a la intervención un ambiente sereno y confortable propicio para el trabajo.
Situation: Diagonal Avenue,Barcelona
Floor Area: 720m2
Budget: 600.000€
Architetcs: Eduard Gascón
Associate Architect: Lupe Álvarez
Quantity Surveyor: Vicenç Galiana
Team: Inés Rivaya, Gilberto Pérez
Services Engineer: Indus
Construction: Construcía
Photos: José Hevia

