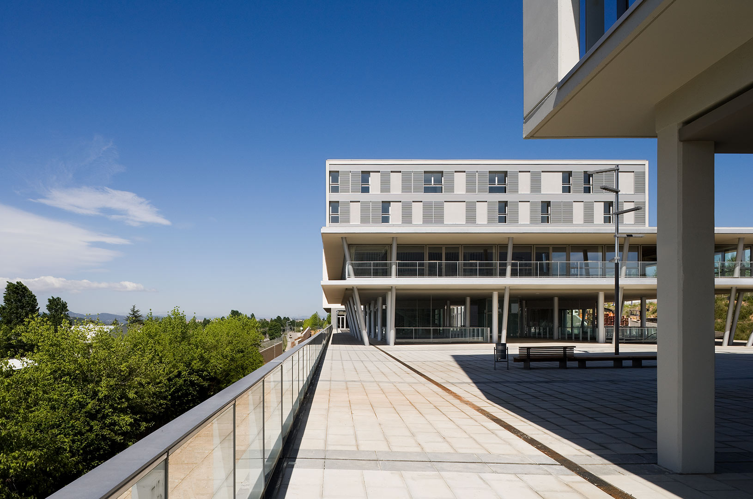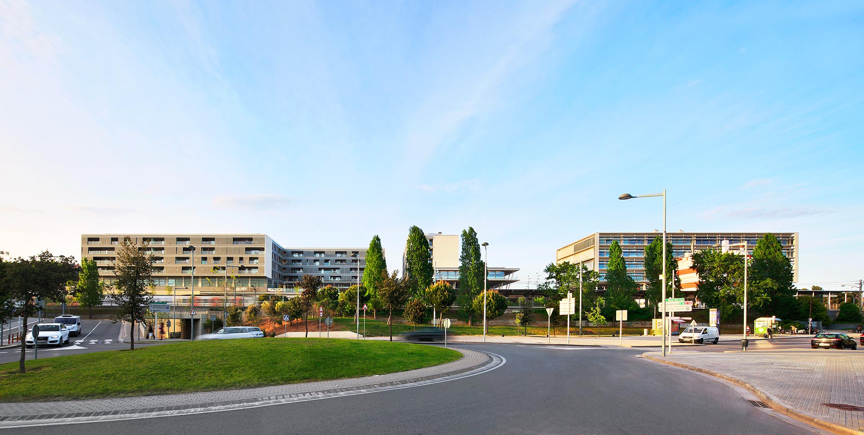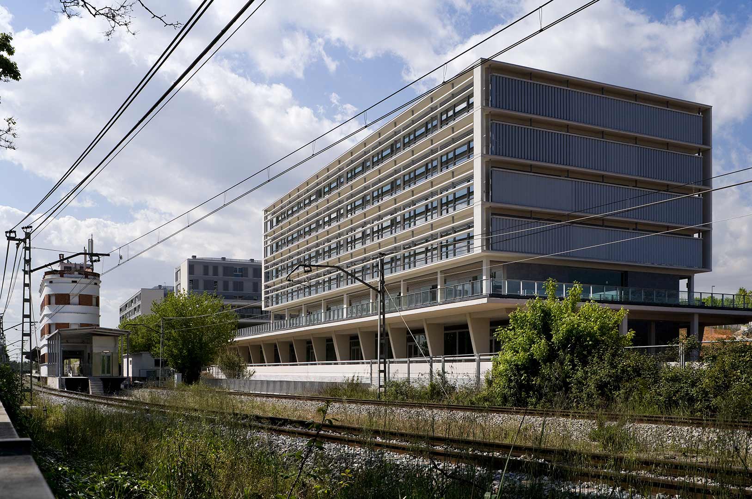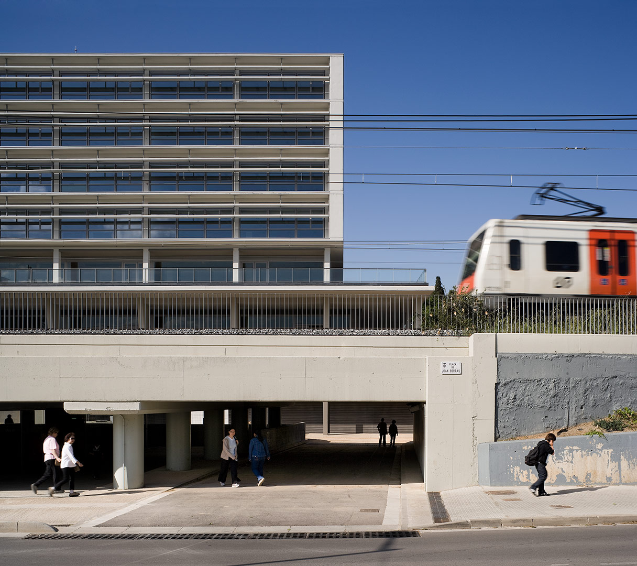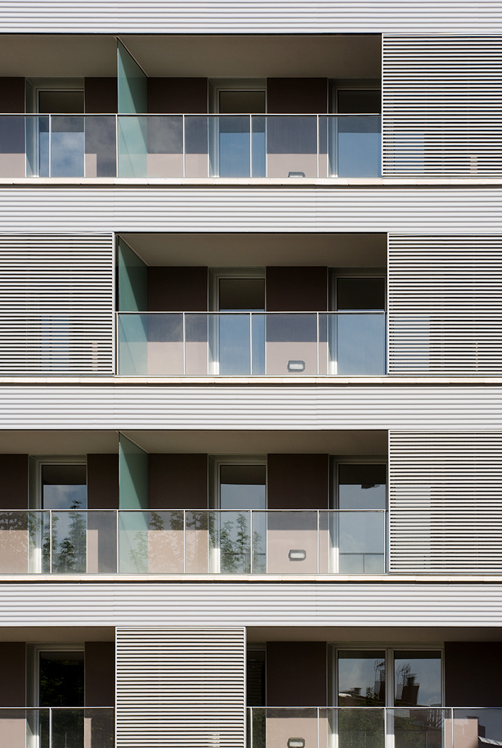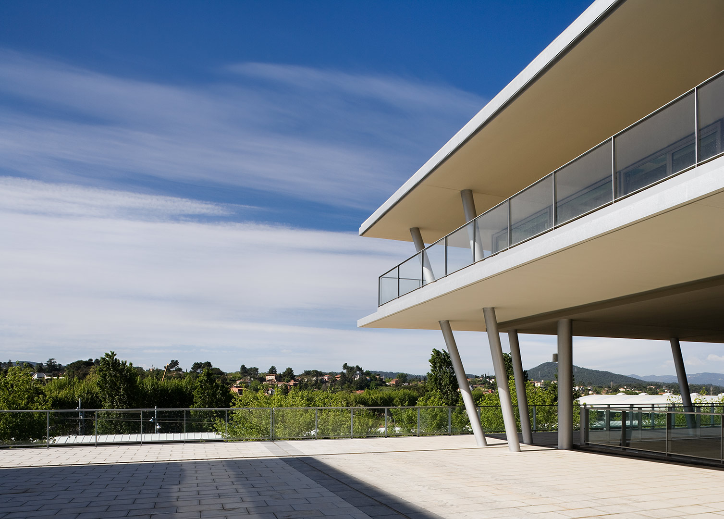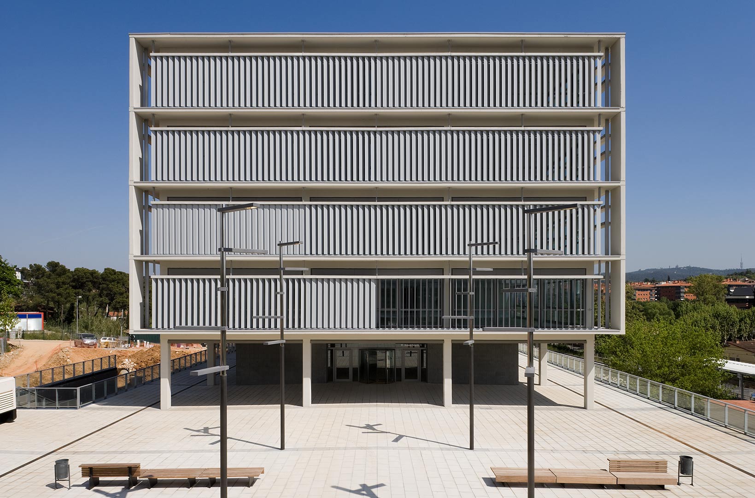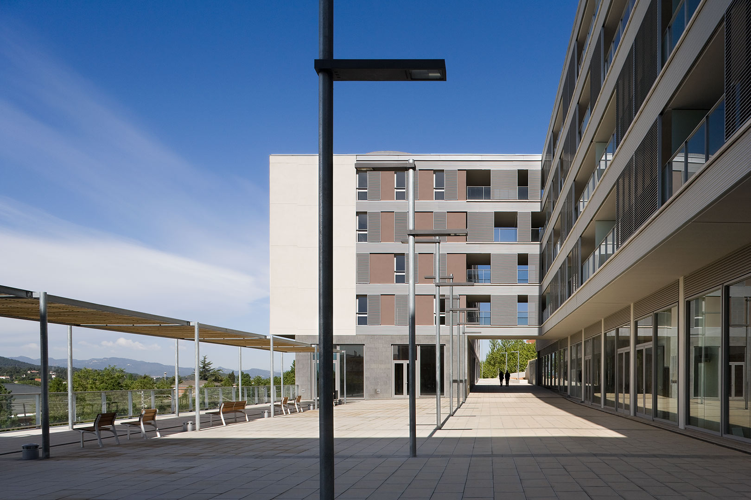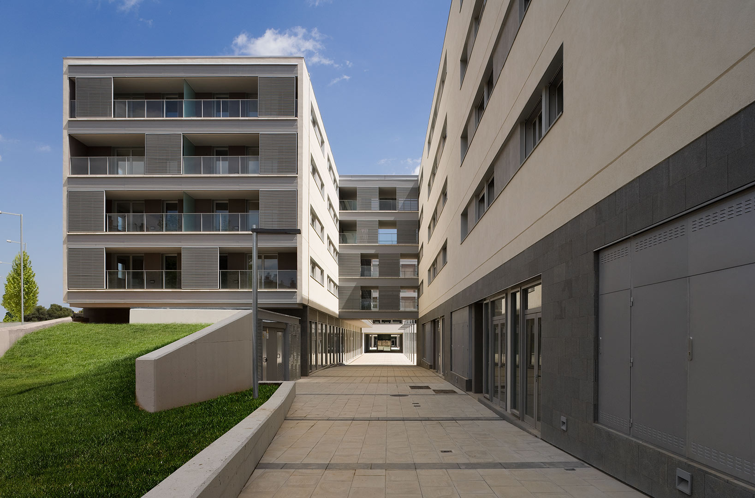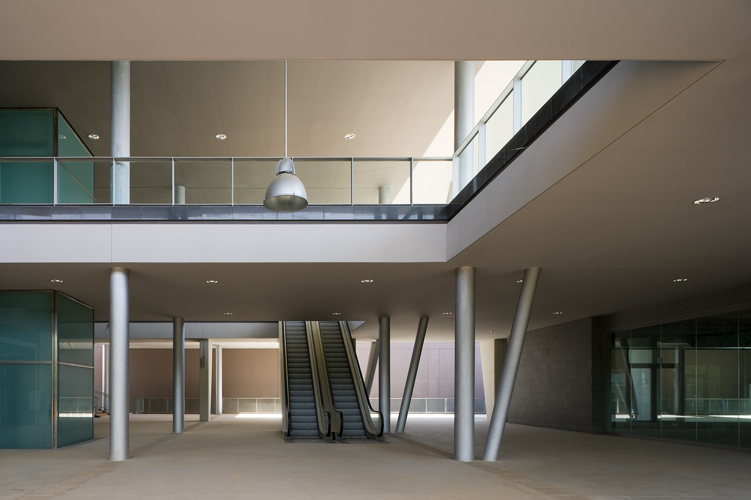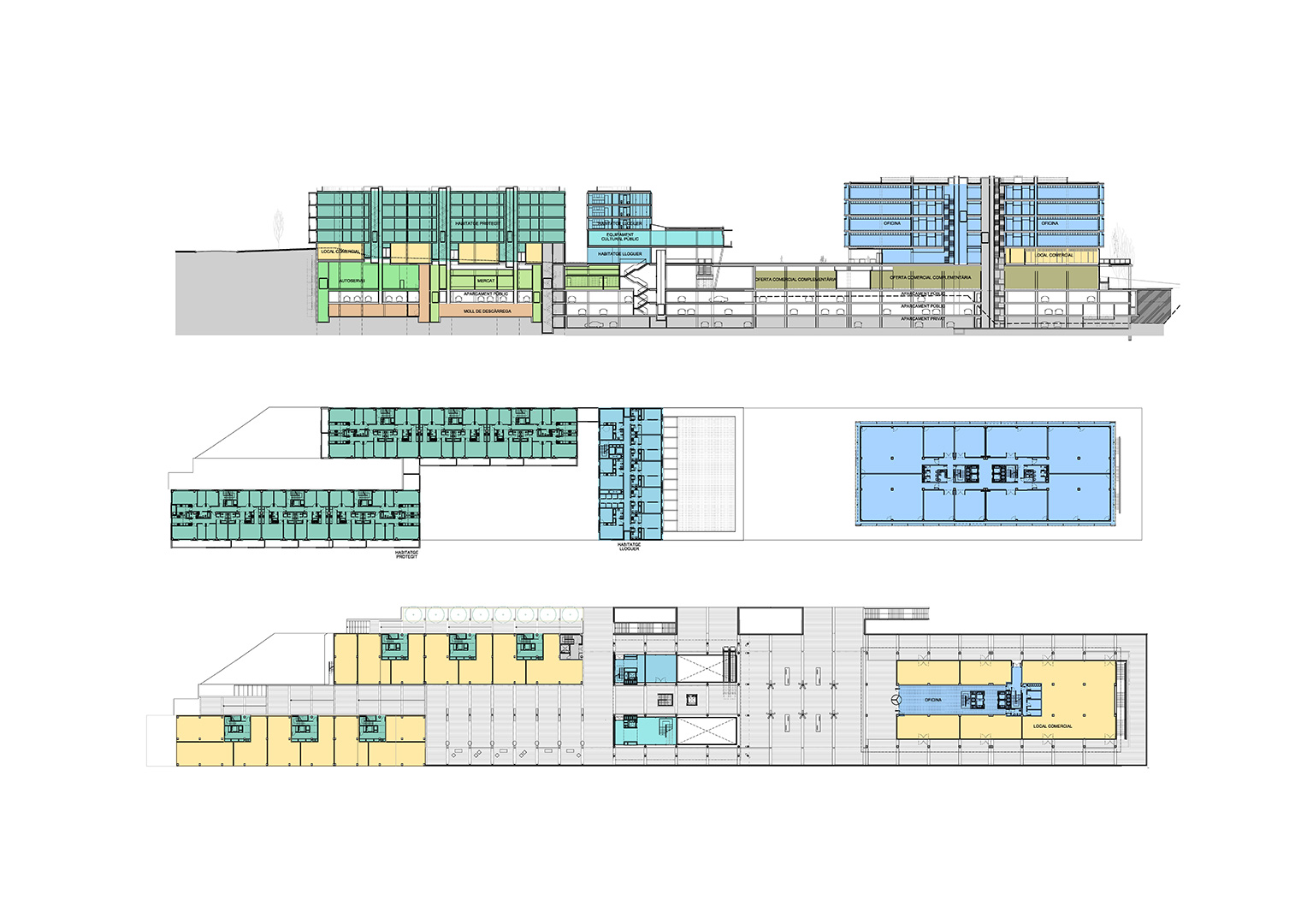Public Building, Housing, Offices
2008
MIRASOL CENTER
Promusa, Ayto. Sant Cugat del Vallés
Situation: Sant Cugat del Vallés
Status: Completed
L'àmbit en el qual es desenvolupa aquesta obra es situa al costat de l´estació de Mirasol de la línia Barcelona-Terrassa, una franja orientada a migdia, amb un important salt topogràfic que determina la solució adoptada.
El programa funcional del conjunt és ric i complex, amb una combinació d´usos – habitatge protegit, comerç, oficines, mercat municipal i bilbioteca de proximitat- que respon a la seva condició de gran equipament de referència.
El programa s´organitza en secció, per usos i nivells, a partir d´un pla horitzontal sobre el qual es disposen les tres peces principals: els habitatges, la biblioteca i les oficines. De la posició relativa d´aquests tres volums i de les relacions que s´estableixen entre les seves masses construïdes i els buits que els separen, sorgeix una seqüència d´espais lliure entrelligats- carrers, places i porxos- que aprofiten les condicions excepcionals de l´emplaçament i destaquen el caràcter públic del projecte.
This project is located next to Mirasol station, on the railway line Barcelona-Terrasa, a linear strip to the south with a significant topographic leap that determines the adopted solution.
The functional program of the building is rich and complex. Its mixed uses - housing, commercial, office, library and municipal market - responds to its status as a major reference of a public complex.
The project section is divided by uses and levels from a horizontal plane which is arranged in three main parts: housing, library and offices. From the relative position of these three volumes and the relationships established between their constructed masses and the voids between them, comes a sequence of intertwined spaces - streets, squares and porches - that make the most of the exceptional conditions of the site and highlight the public nature of the project.
El ámbito en el que se desarrolla esta obra se sitúa junto a la estación de Mirasol de la línea Barcelona- Terrassa, una franja lineal orientada a mediodía, con un importante salto topográfico que determina la solución adoptada.
El programa funcional del conjunto es rico y complejo, con una combinación de usos - vivienda protegida, comercio, oficinas, mercado municipal y biblioteca de proximidad - que responde a su condición de gran equipamiento de referencia.
El proyecto se organiza en sección, por usos y niveles, a partir de un plano horizontal sobre el que se disponen las tres piezas principales: las viviendas, la biblioteca y las oficinas. De la posición relativa de estos tres volúmenes y de las relaciones que se establecen entre sus masas construidas y los vacíos que las separan, surge una secuencia de espacios libres entrelazados - calles, plazas y porches - que aprovechan las condiciones excepcionales del emplazamiento y destacan el carácter público del proyecto.
Situation: Vallseca Street, Mirasol, Barcelona
Floor Area: 55.000m2
Budget: 19.000.000€
Architec: Eduard Gascón
Associate Architec: Lupe Álvarez
Quantity Surveyor: Xavier Pla
Team: Mateu Subirà, Elies Rull, Inés Rivaya
Structure Engineer: Cotca
Services Engineer: Indus
Facades: Xavier Ferrés, arquitecto
Construction: Dragados
Photos: Lluís Casals, José Hevia

