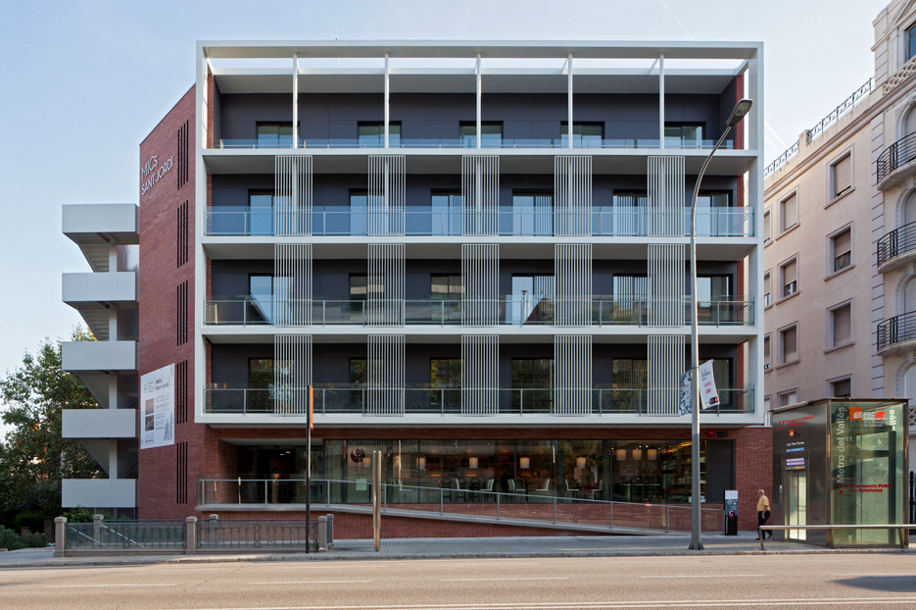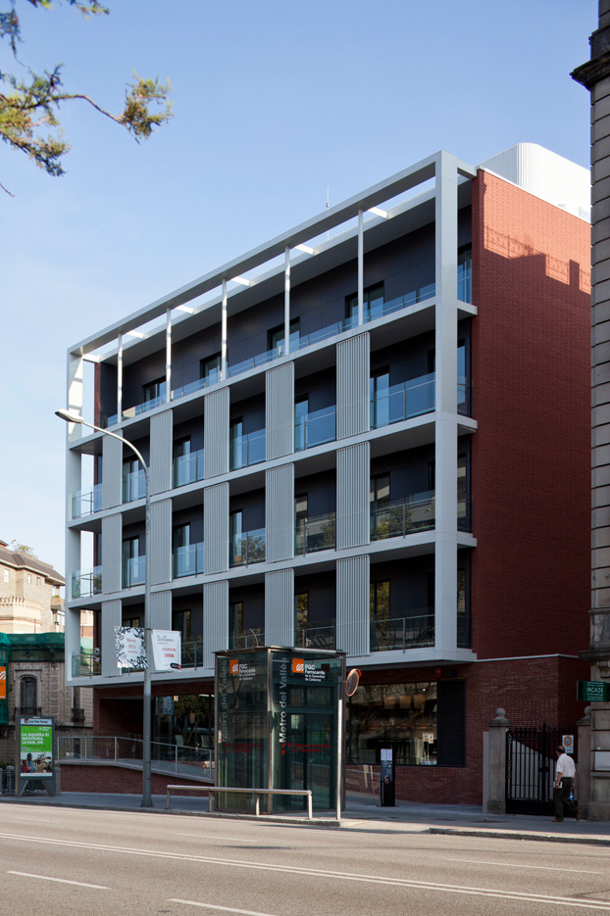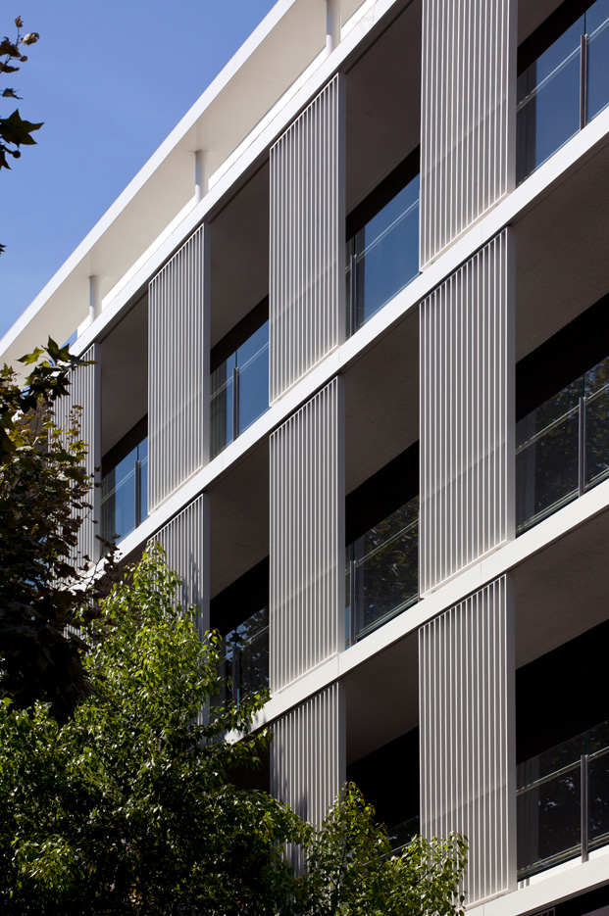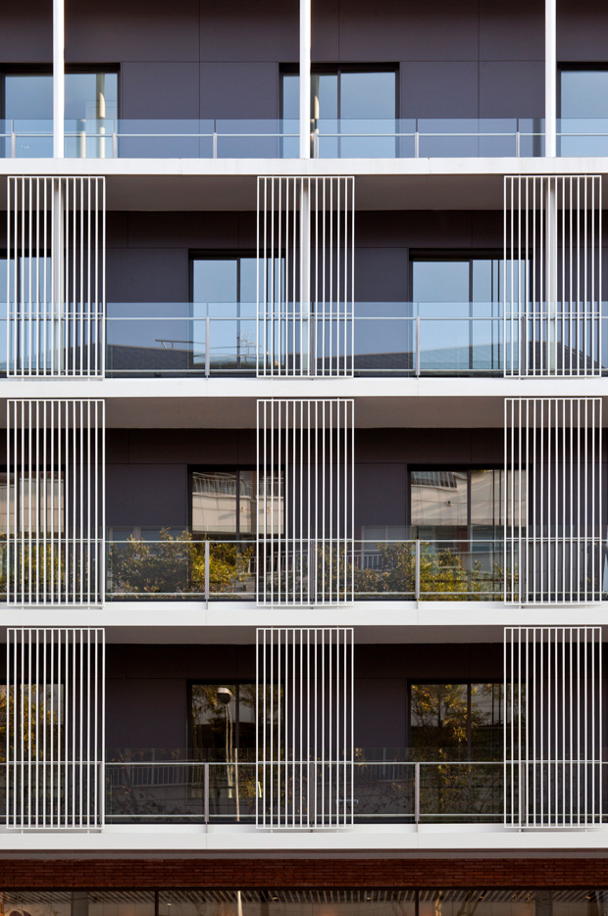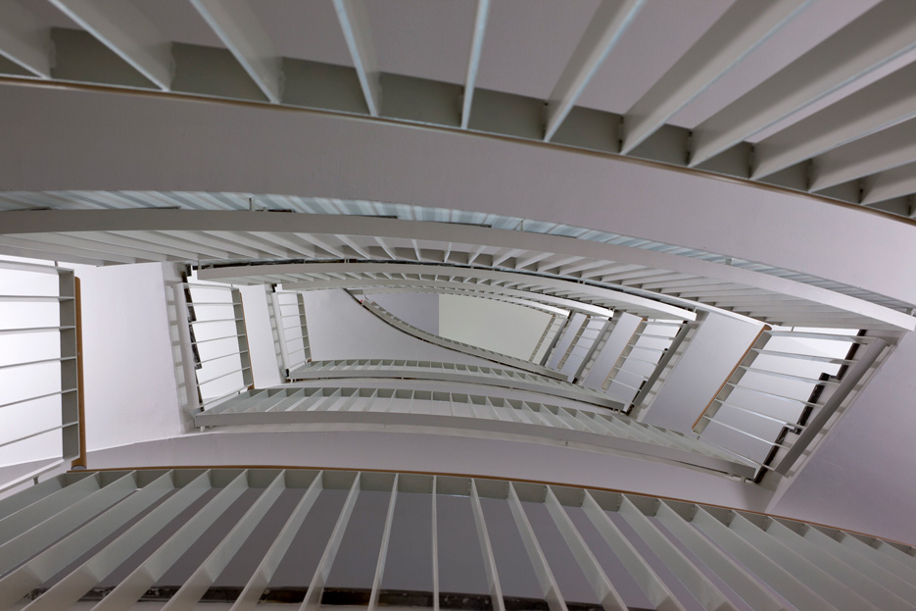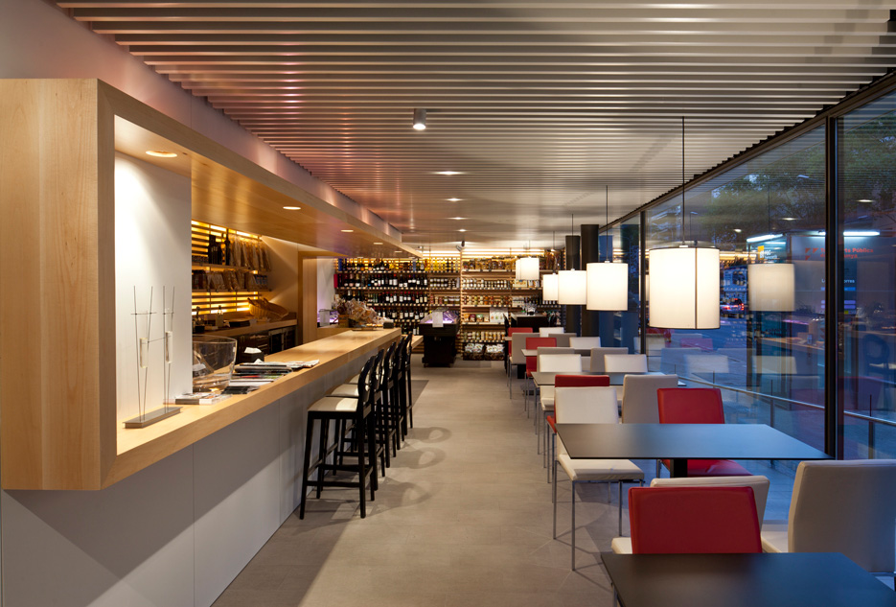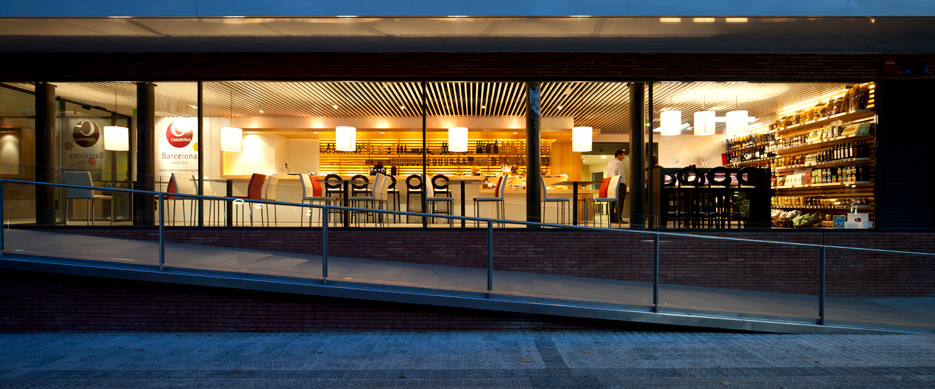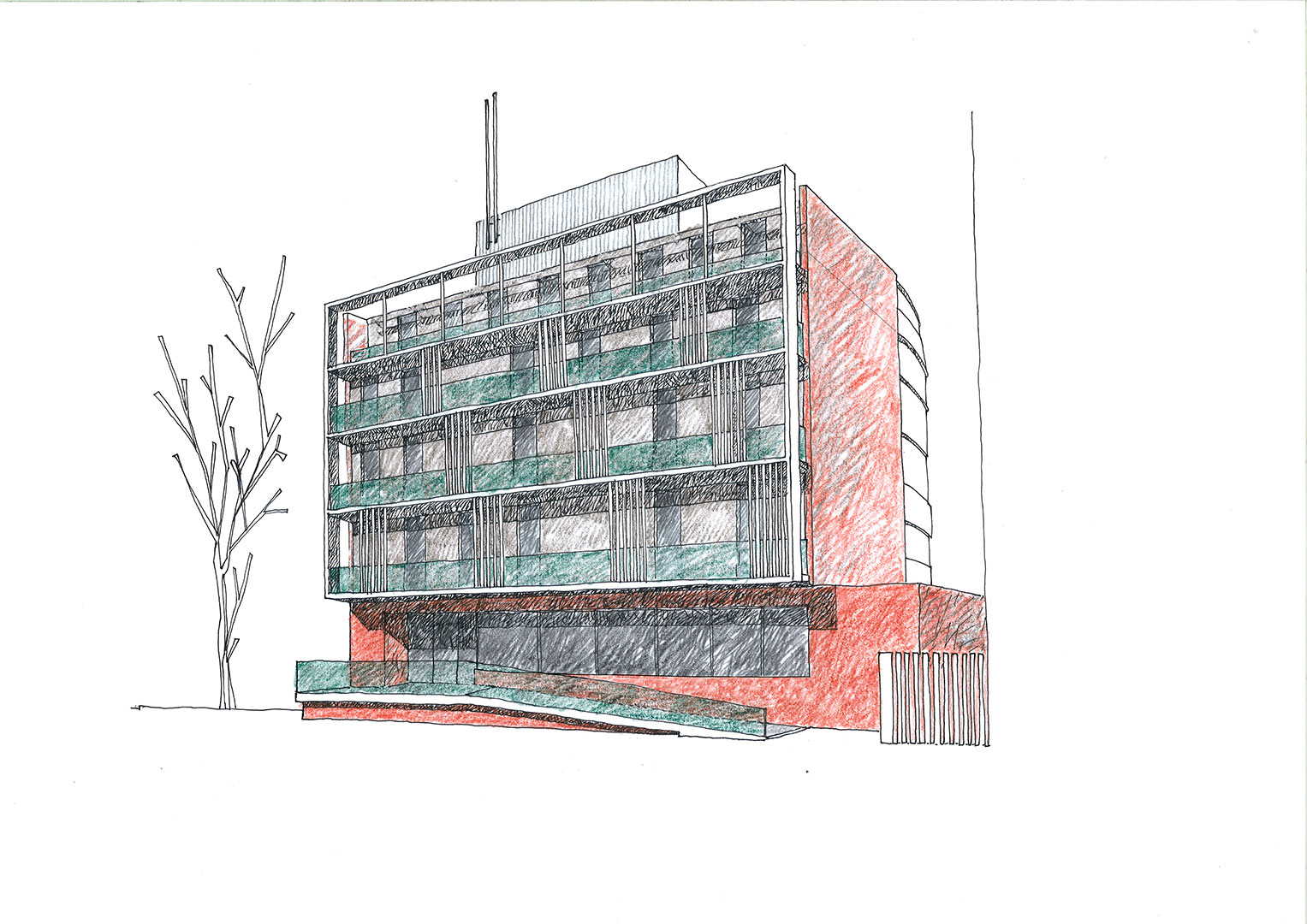Public Building, Refurbishment, Interior Design
2012
MICS SANT JORDI RESIDENCE
Fundación Llars de l’Amistat Cheshire
Situation: Barcelona
Status: Completed
La rehabilitació i transformació de l´antiga clínica hospitalària Sant Jordi en residència d´apartaments per a persones amb mobilitat reduïda ens ha ofert la possibilitat d´enfrentar-nos amb un problema habitual a la ciutat contemporània: com habilitar i intervenir en edificis moderns?. L´edifici existent es mostrava a la ciutat amb un caràcter marcadament heterogeni i presentava importants alteracions. La nova intervenció pretén restaurar el caràcter cívic i d´urbanitat que la institució vol oferir a la societat. Així el programa es desenvolupa en alçada amb diferents models de Mics (Mòduls independents de convivència), a la vegada que s´incorporen programes col.lectius com poden ser les sales de manteniment, piscina terapèutica o d´altres en plantes inferiors. Les façanes es mimetitzen amb el caràcter residencial del barri, incorporant una cafeteria – restaurant a nivell de carrer i desplaçant l´accés principal des de la seva posició central.
The refurbishment and transformation of the old Sant Jordi hospital clinic into an apartment residence for disabled people provided us with the opportunity to find solutions to an habitual problem in a contemporary city of how to fit out and intervene in modern buildings. The existing building showed itself in the city with marked heterogeneous character and presented important alterations. The new intervention aims to restore urbanity and civic character that the institution wants to offer to society. In this way the program develops in height with different models of Mics (independent living module) and at the same time incorporating collective programs such as the maintenance facilities, therapeutic pool and others in lower floors. The facades blend in with the residential character of the neighborhood by incorporating a café-restaurant at street level and moving the main entrance from the centre position.
La rehabilitación y transformación de la antigua clínica hospitalaria Sant Jordi en residencia de apartamentos para personas con movilidad reducida nos ha ofrecido la oportunidad de enfrentarnos con un problema habitual en la ciudad contemporánea: ¿como habilitar e intervenir en edificios modernos?. El edificio existente se mostraba a la ciudad con un carácter marcadamente heterogéneo y presentaba importantes alteraciones. La nueva intervención pretende restaurar el carácter cívico y de urbanidad que la institución quiere ofrecer a la sociedad. Así el programa se desarrolla en altura con distintos modelos de Mics (módulos independientes de convivencia), a la vez que se incorporan programas colectivos como pueden ser las salas de mantenimiento, piscina terapéutica u otros en las plantas inferiores. Las fachadas se mimetizan con el carácter residencial del barrio, incorporando una cafetería–restaurante a nivel de la calle y desplazando el acceso principal desde su posición central.
Situation: Barcelona
Floor Area: 3.200 m2
Budget: 4.200.000 €
Architects: Eduard Gascón, Jordi Roig
Quantity Surveyor: Vicenç Galiana
Team: Mateu Subirà, Agnès Sargatal, Pepe Ramos
Structure Engineer: Crack s.l, Ingenieria catalana
Services Engineer: PGI grup
Construction: Luís Parés Constructora
Photos: Wenzel

