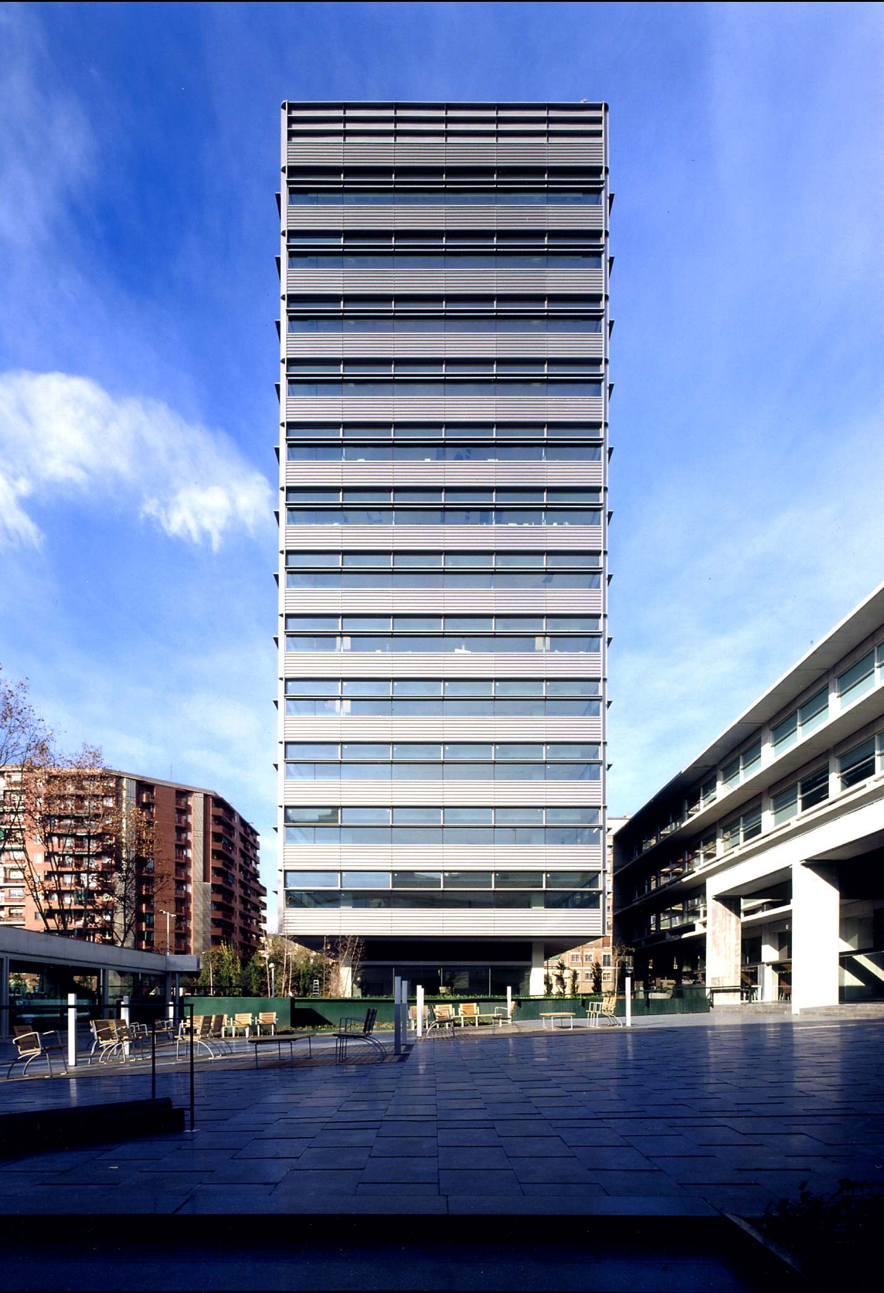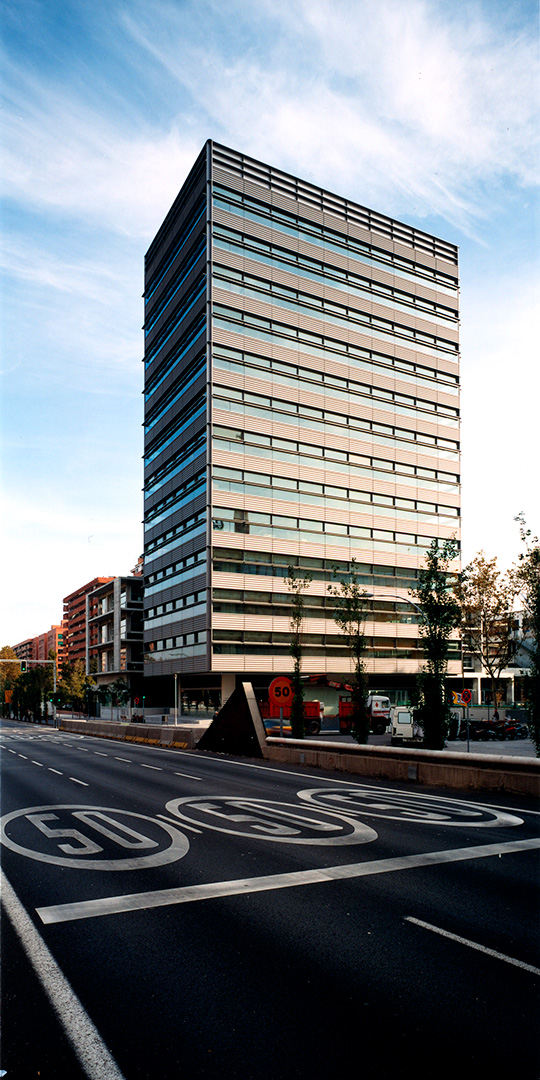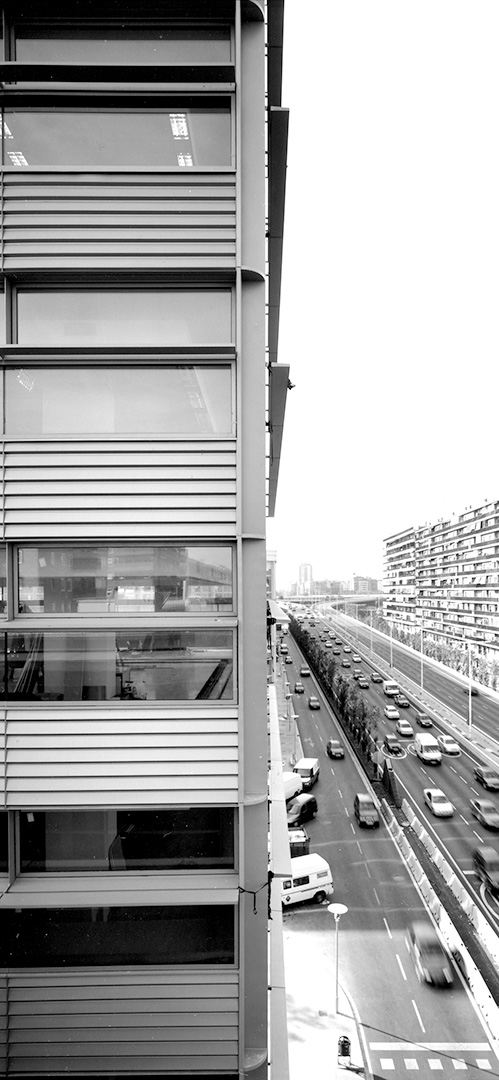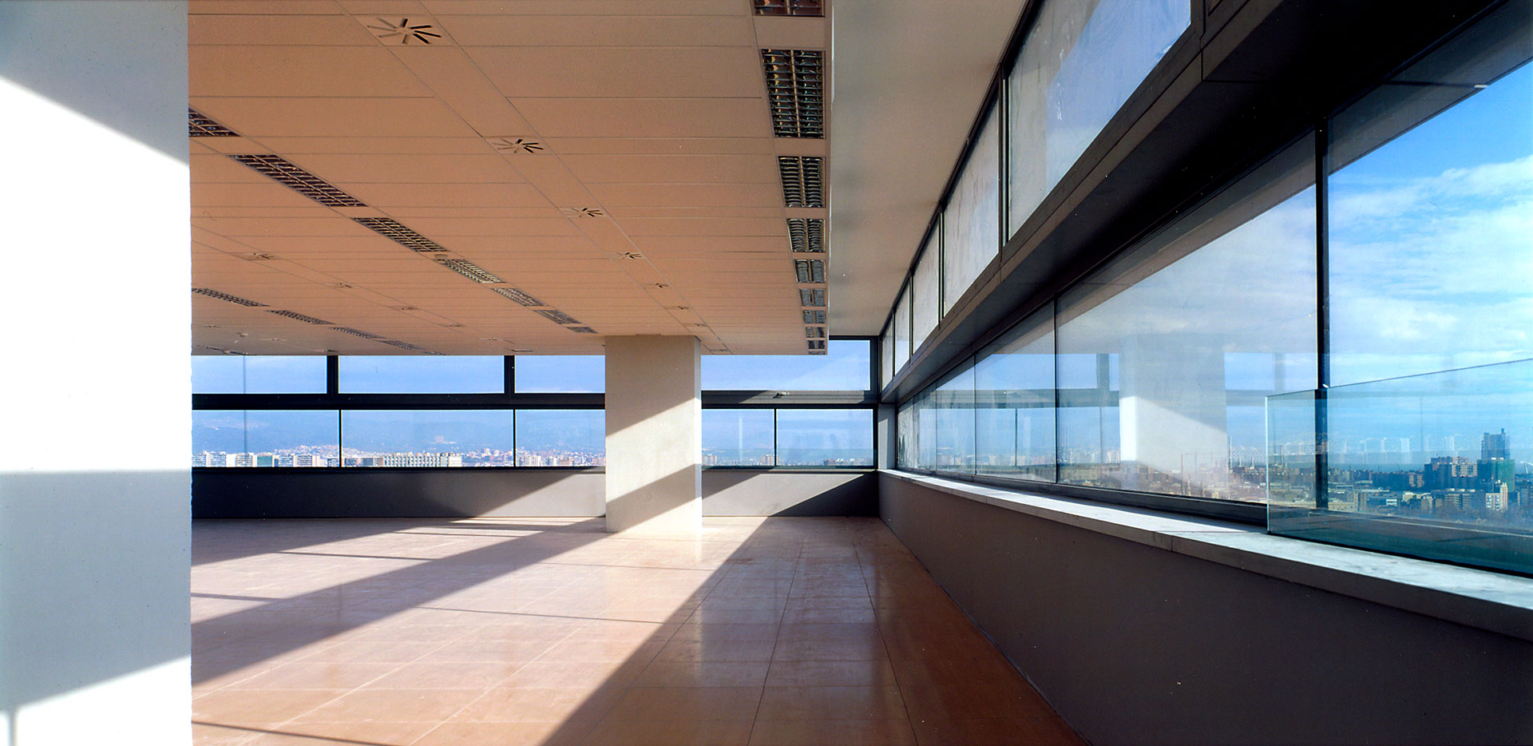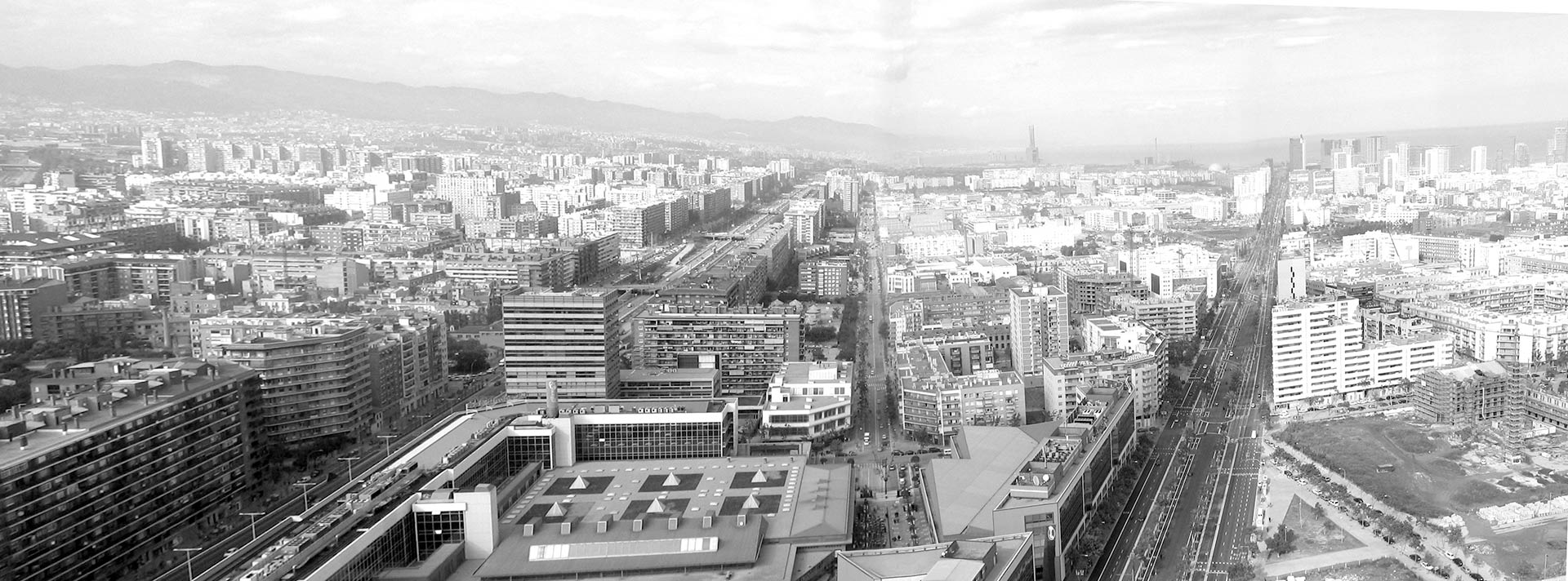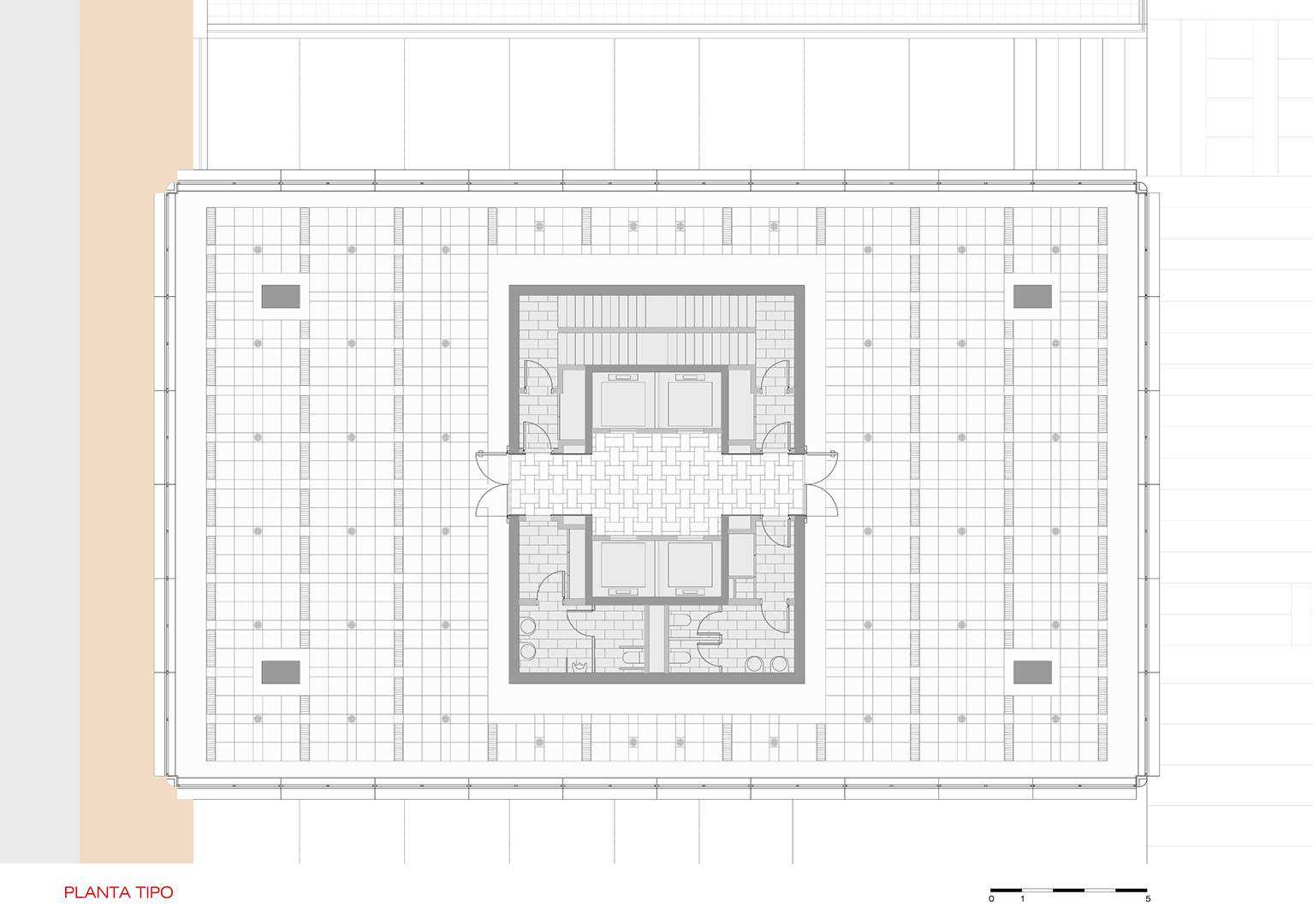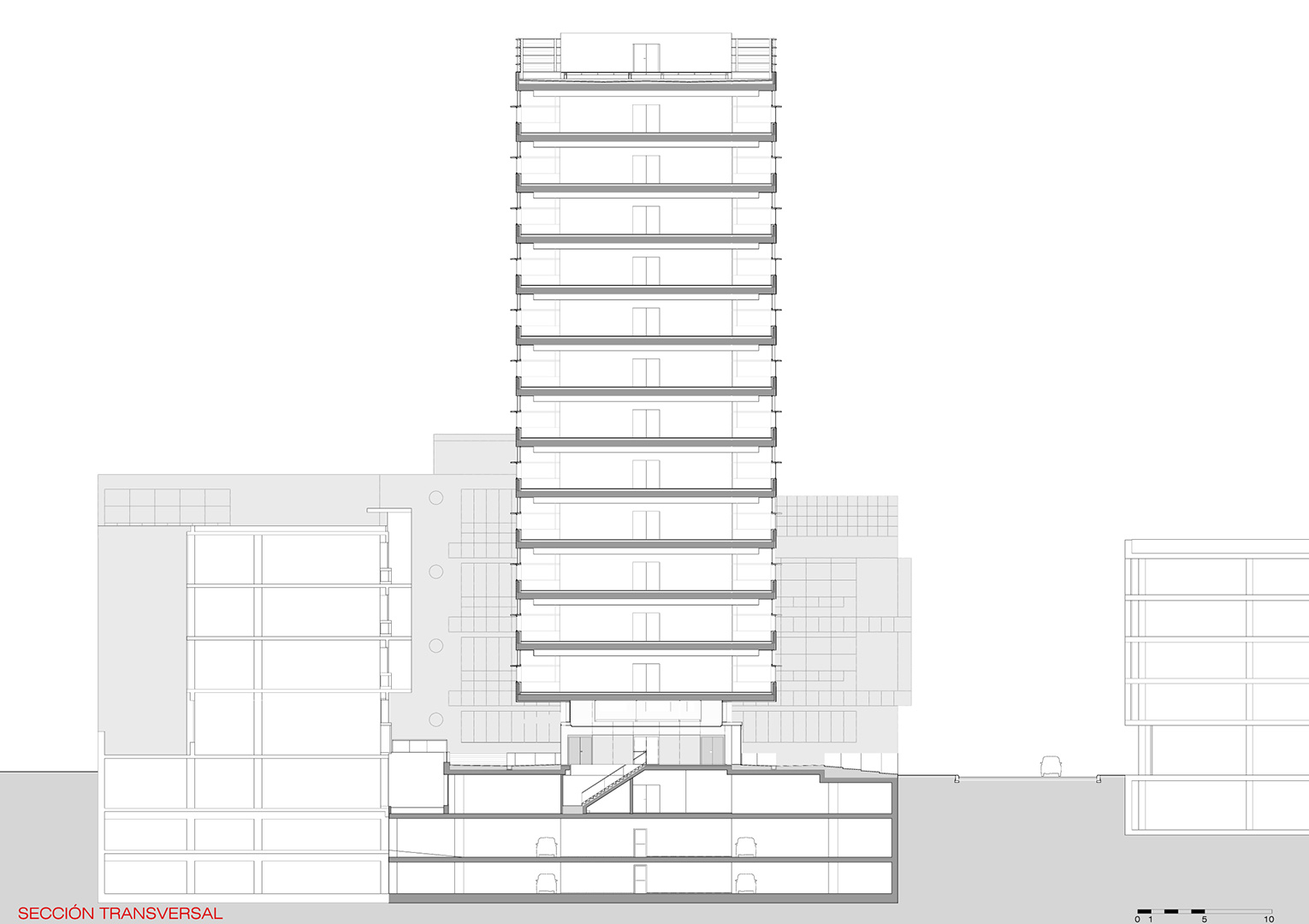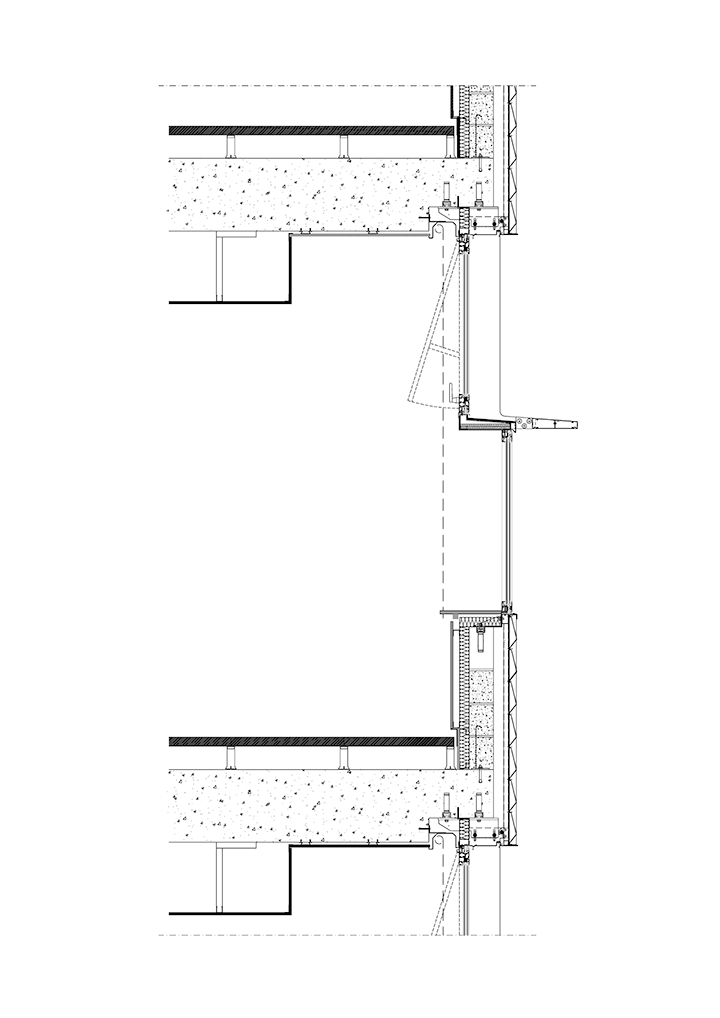Offices
2003
LLACUNA TOWER
Servihabitat – Barcelona Activa
Situation: Barcelona
Status: Completed
Aquest edifici d´oficines de 13 plantes d´alçada no pretén convertir-se en un emblema corporatiu ni entrar en el relliscós terreny de les metàfores. Més aviat al contrari, es presenta simplement, com un lloc pel treball destinat a múltiples empreses i usuaris. Així, les principals opcions del projecte, com la cerca de l´essencialitat formal o el caràcter modular de la construcció, tendeixen a subratllar els aspectes més genèrics de l´edificació en alçada, establint un àmbit d´acord entre arquitectura, tècnica i ciutat.
Les façanes de la torre es projecten accentuant la seva estructura horitzontal. Cada planta es subdivideix en tres franges, una opaca revestida de planxa d´acer i dos de vidre transparent. La franja superior s´endarrereix lleugerament respecte el pla exterior per a donar més relleu als muntants verticals i provocar una ombra que millora el confort interior i donar major complexitat al volum.
This 13 storey office building is not meant to become a corporate emblem or enter the slippery terrain of metaphors. In fact, the opposite, it is simply presented as a place to work intended for multiple companies and users. Thus, the main options of the project, such as the search for formal essentialness and modularity of the construction, tend to underline the most generic of the high-rise building, setting a level of agreement between architecture, technique and city. The tower facades are designed emphasizing its horizontal structure. Each floor is divided into three bands: an opaque one that is faced with steel sheets and two of transparent glass. The upper band which is slightly behind the outer plan in order to underline the mullions and to create a shadow that enhances interior comfort and adds further complexity to the volume.
Este edificio de oficinas de 13 plantas de altura no pretende convertirse en un emblema corporativo ni entrar en el resbaladizo terreno de las metáforas. Más bien al contrario, se presenta, lisa y llanamente, como un lugar para el trabajo destinado a múltiples empresas y usuarios. Así, las principales opciones del proyecto, tales como las búsqueda de la esencialidad formal o el carácter modular de la construcción, tienden a subrayar los aspectos más genéricos de la edificación en altura, estableciendo un ámbito de acuerdo entre arquitectura, técnica y ciudad.
Las fachadas de la torre se componen acentuando su estructura horizontal. Cada planta se subdivide en tres bandas, una opaca revestida de plancha de acero y dos de vidrio transparente. La banda superior se retrasa ligeramente con respecto al plano exterior para dar mayor relieve a los montantes verticales y provocar una sombra que mejora el confort interior y da mayor complejidad al volumen.
Situation: Gran Via de les Corts,Barcelona
Floor Area: 10.500m2
Budget: 8.000.000€
Architec: Eduard Gascón
Associate Architec: Lupe Álvarez
Quantity Surveyor: Vicenç Galiana
Team: Jordi Mestre, Ignasi Pérez, Norberto Díaz
Structural Engineer: BOMA
Services Engineer: JSS
Facades: Xavier Ferrés
Construction: Comsa
Photos: Jordí Bernado, Lluís Casals

