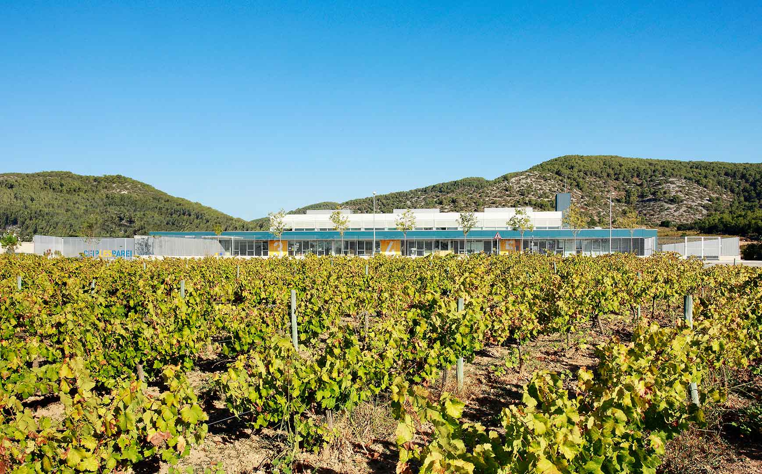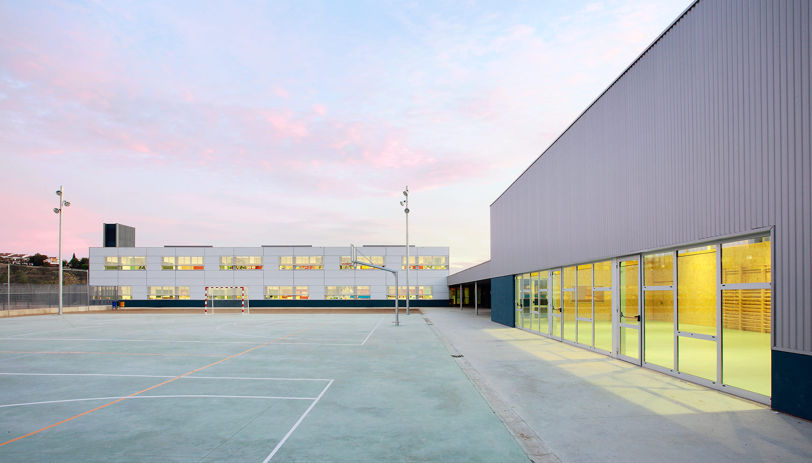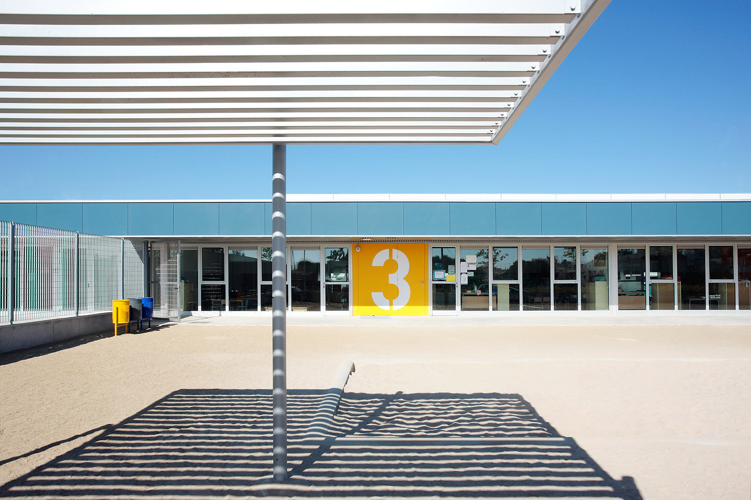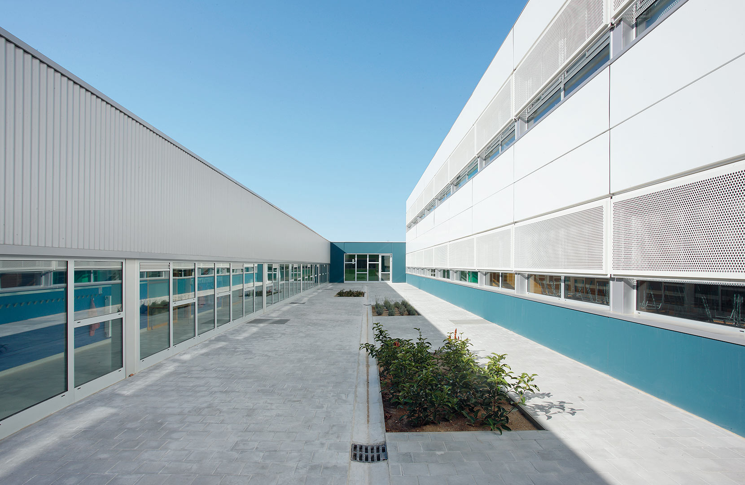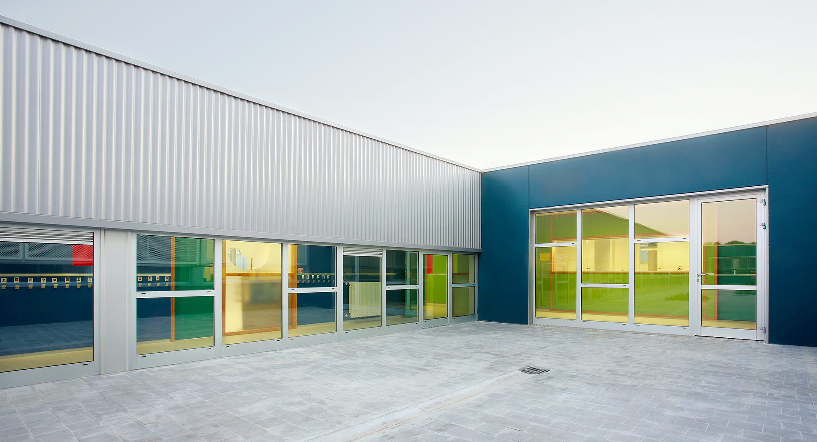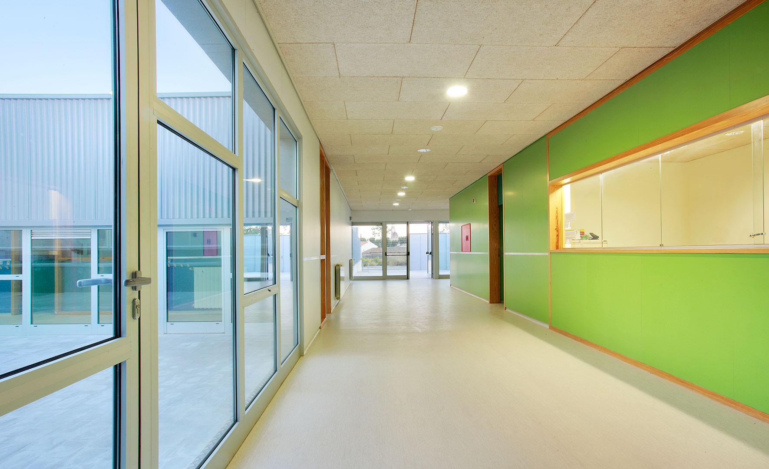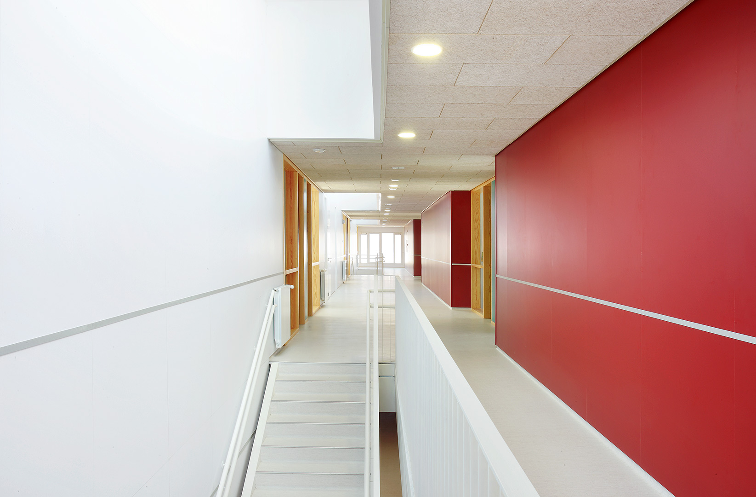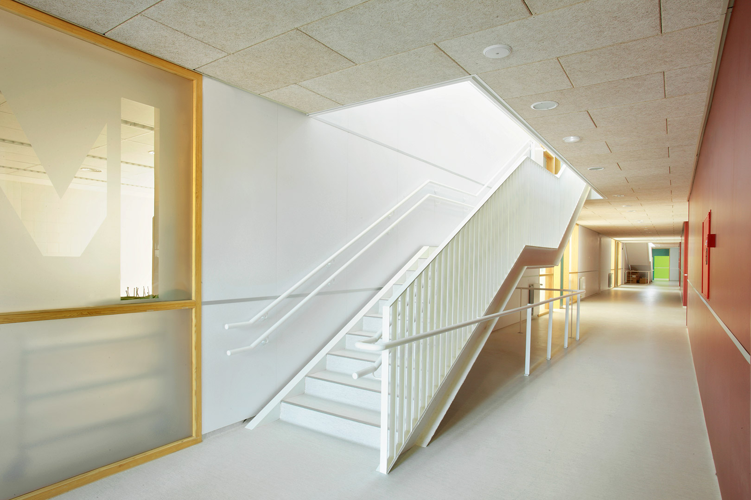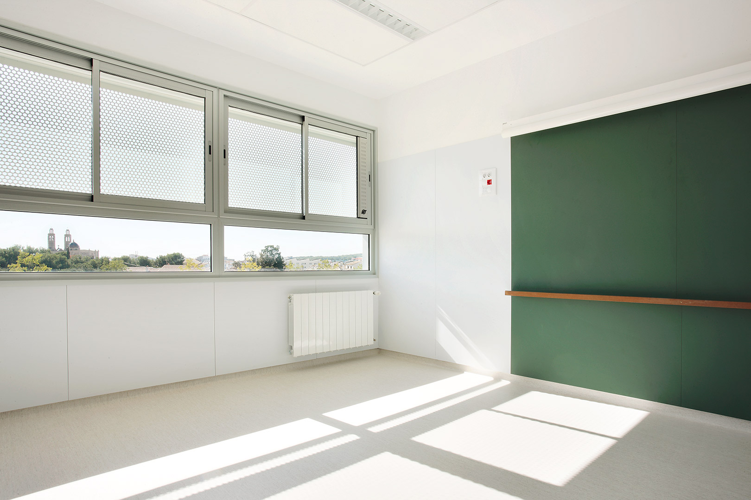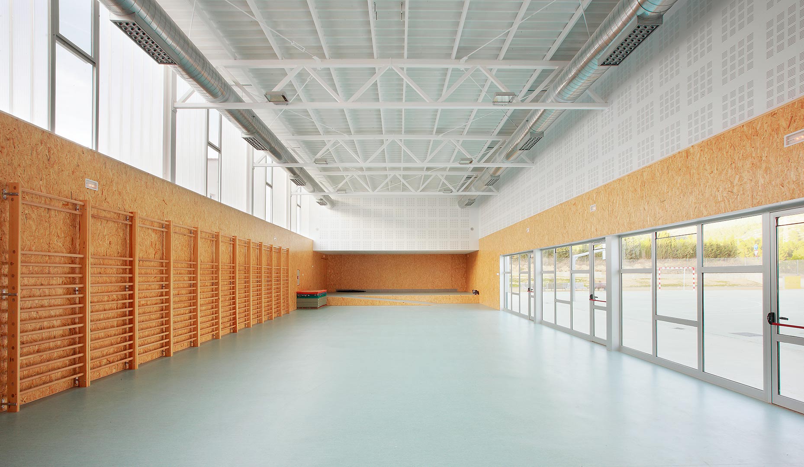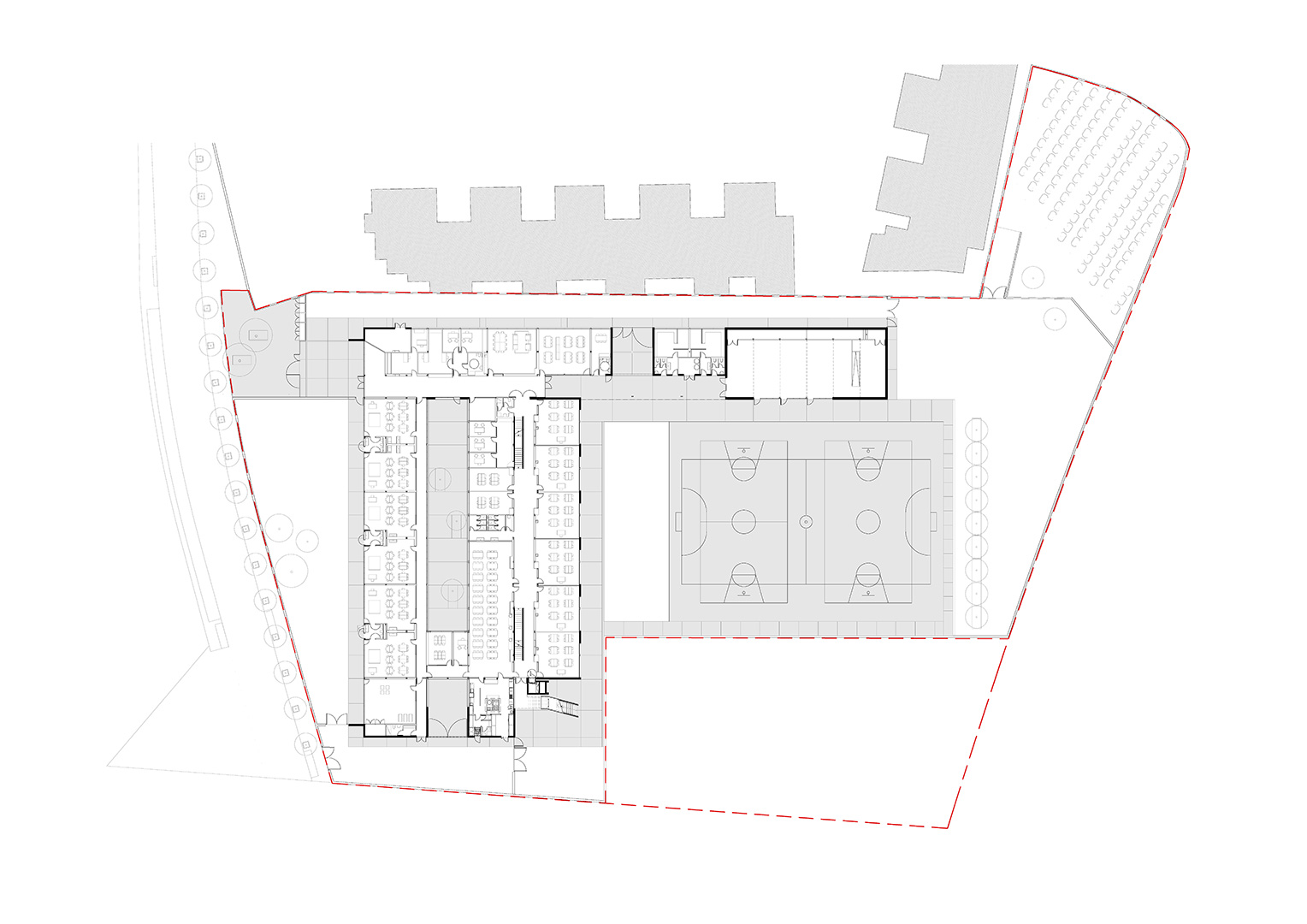Public Buildings, Industrialization
2009
LES PARELLADES SCHOOL
Departament d’Educació Generalitat de Catalunya, GISA
Situation: Sant Pere de Ribes
Status: Completed
L’escola està situada als afores de la ciutat, vorjada per vinyes i orientada a la serra Prelitoral. L’edifici té l’objectiu d’integrar-se a l’escala del paisatge proper i dels pocs edificis que l’envolten. La imatge de l’edifici es basa en dos volums paral·lels orientats al sud, separats per un pati longitudinal, on es troben les aules. Una successió de plans jeràrquics mostra l’especialització de les aules: primer aules d’educació infantil i després les aules de primària.
El procés de construcció i el sistema d’aquest edifici educatiu té un alt nivell de tecnologia i industrialització, l’escola consisteix en caixes prefabricades tridimensionals autoportants, que després es transportaven i es muntaven al lloc escollit.
The school is located on the outskirts of the city, lined with vineyards and facing the Sierra Prelitoral. The building aims to integrate itself into the scale of the nearby landscape and of the few buildings that surround it. The image of the building is based on two parallel volumes facing south, separated by a longitudinal courtyard, where the classrooms are located. A succession of hierarchical planes shows the specialization of the classrooms: first classrooms of infantile education and then the primary classrooms.
The construction process and system of this educational building has a high level of technology and industrialization, the school consists of self-supporting three-dimensional prefabricated boxes, which were later transported and assembled in the chosen place.
La escuela está ubicada en las afueras de la ciudad, bordeada de viñedos y frente a la Sierra Prelitoral. El edificio pretende integrarse en la escala del paisaje cercano y de los pocos edificios que lo rodean. La imagen del edificio se basa en dos volúmenes paralelos orientados al sur, separados por un patio longitudinal, donde se ubican las aulas. Una sucesión de planos jerárquicos muestra la especialización de las aulas: primero las aulas de educación infantil y luego las de primaria.
El proceso y sistema de construcción de este edificio educativo posee un alto nivel de tecnología e industrialización, la escuela consta de cajas prefabricadas tridimensionales autoportantes, las cuales posteriormente fueron transportadas y ensambladas en el lugar escogido.
Situation: Les Parellades, Barcelona
Floor Area: 3.346m2
Budget: 4.100.000 €
Architect: Eduard Gascón,Jordi Roig
Quantity Surveyor: Guillermo García Orazi
Team: Norberto Díaz, Delphine Ding
Structure Engineer: Natec Ingenieros
Foundations: AST ingenieros
Services Engineer: Imanagest
Construction: Imasa-Modultec
Photos: José Hevia

