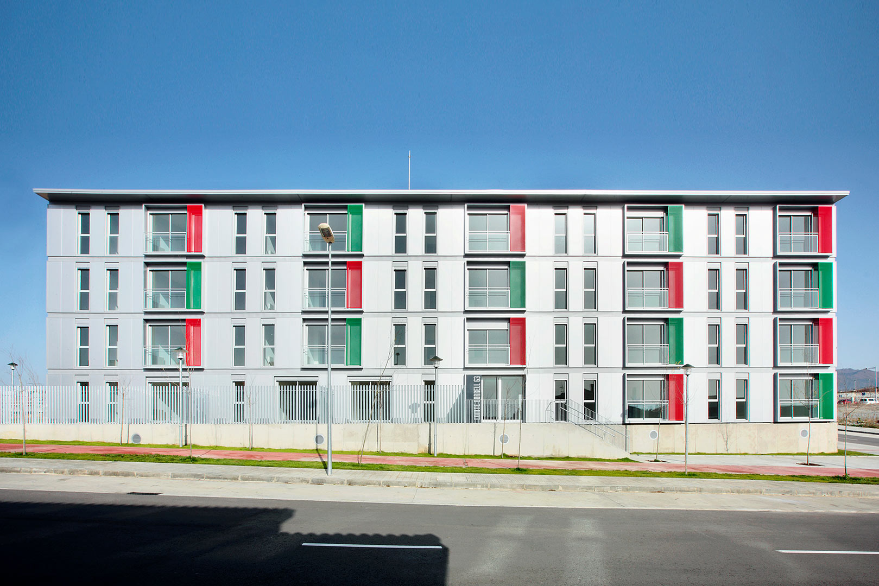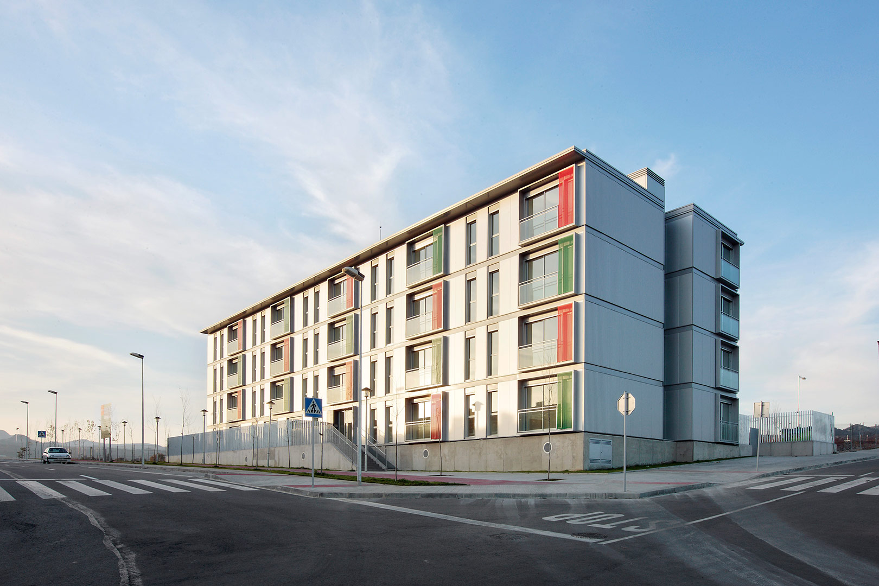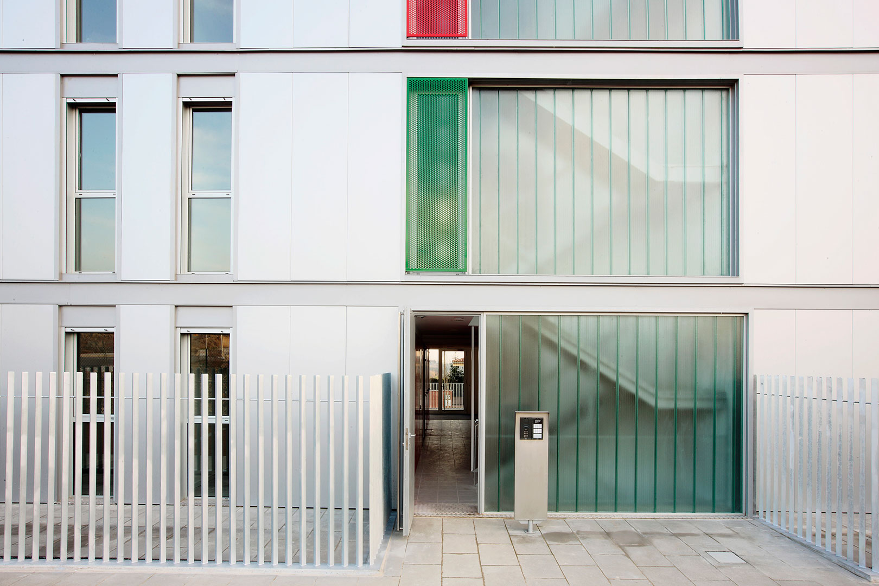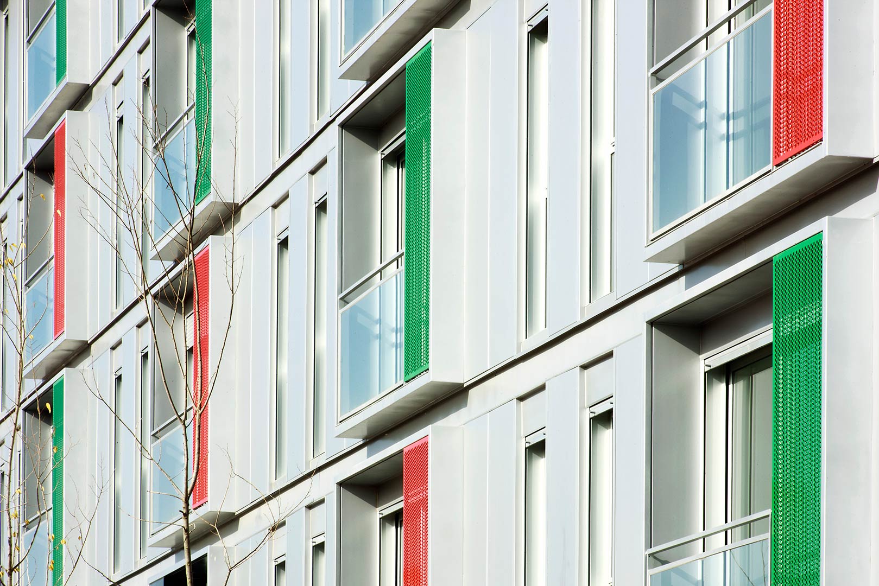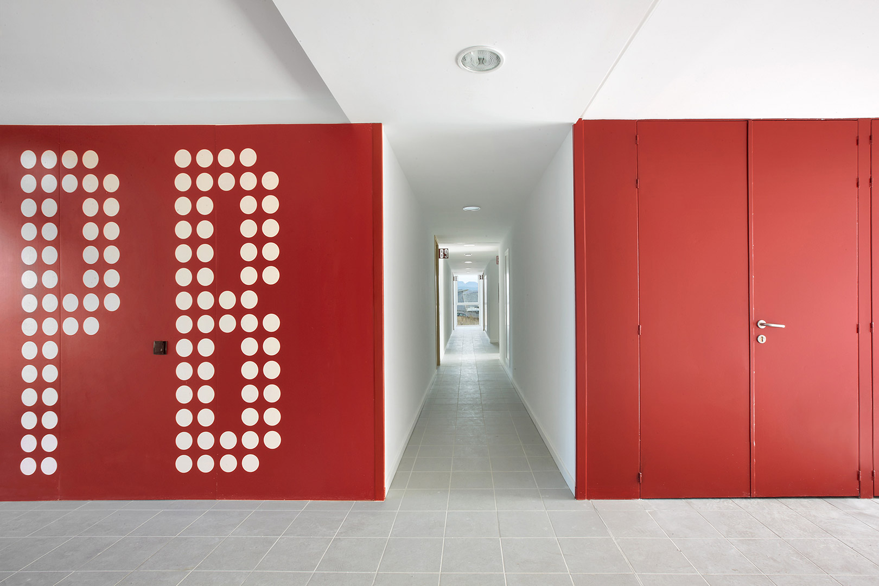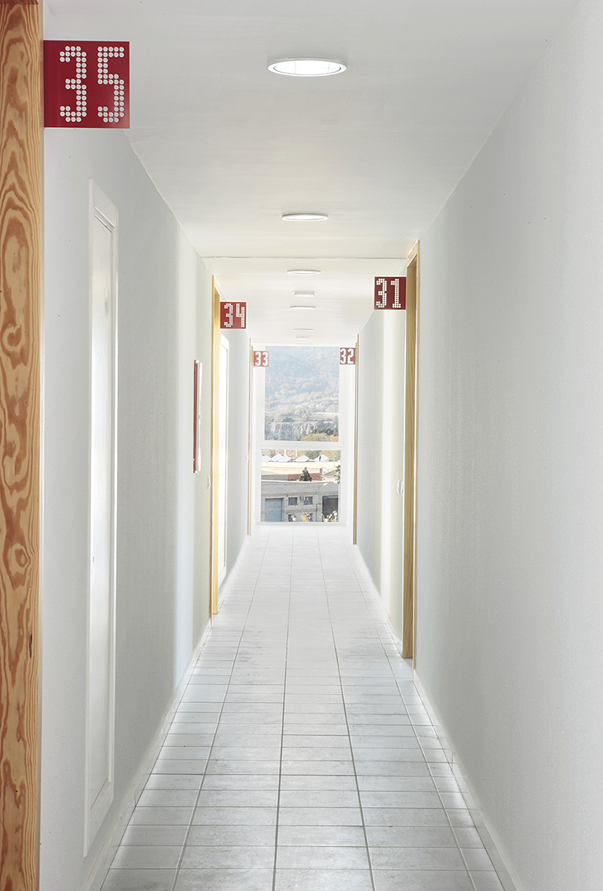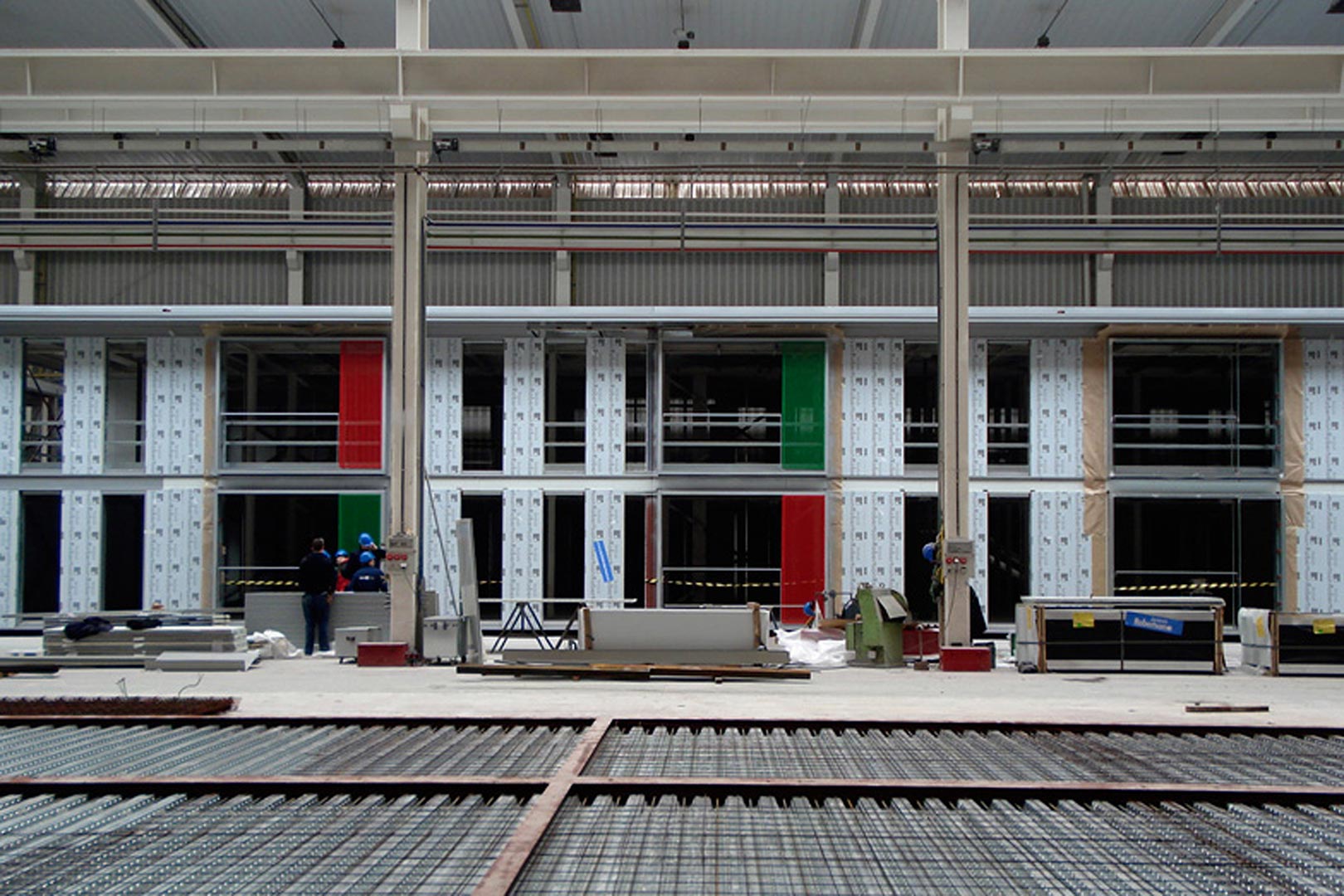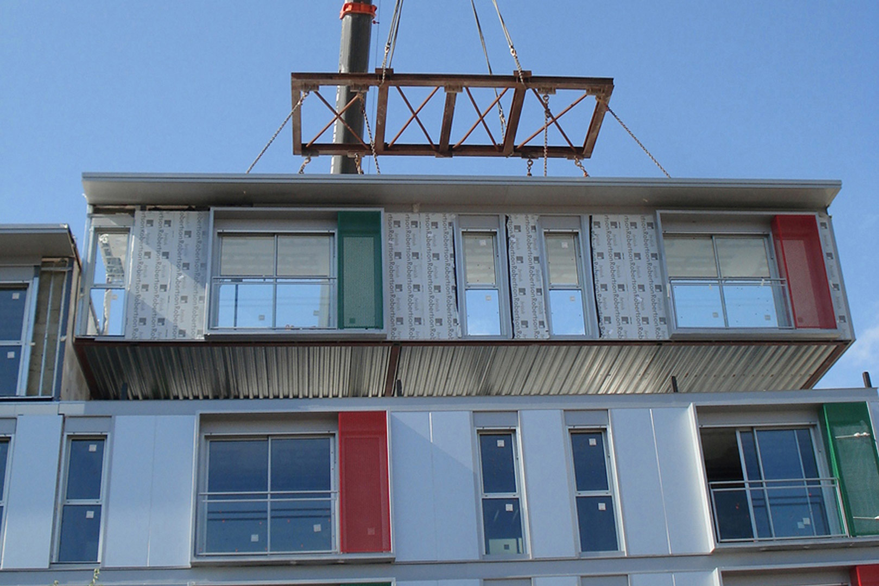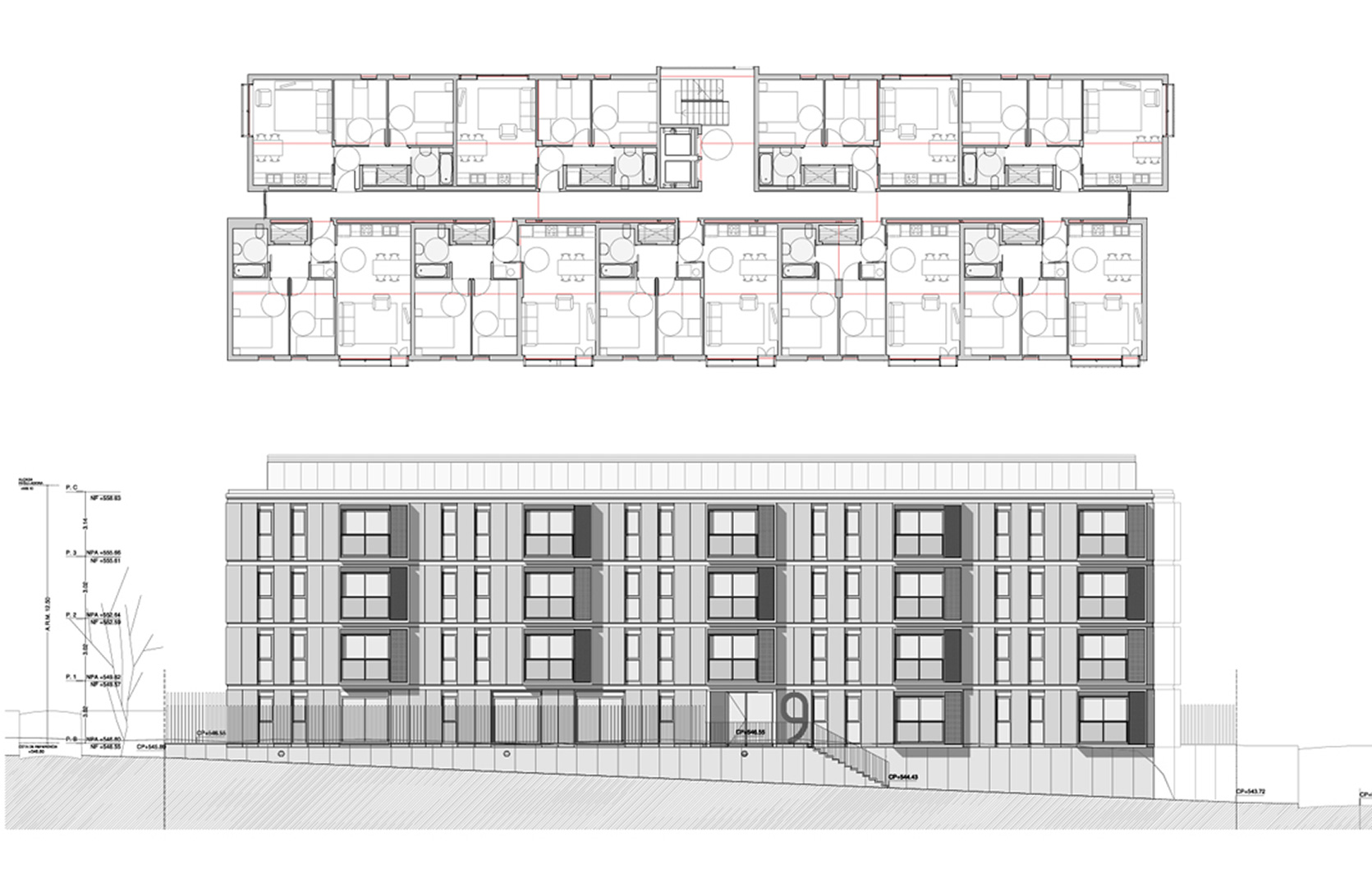Housing, Industrialization
2009
INDUSTRIALIZED RENTAL HOUSING
Generalitat de Catalunya, INCASOL
Situation: Torelló
Status: Completed
L'edifici està ubicat en una illa d'una nova àrea de creixement de Torelló. Una base de formigó resol el posicionament horitzontal del conjunt i aporta la privacitat necessària entre el carrer i els habitatges.
El programa es desenvolupa en 4 plantes amb 9 apartaments per nivell. Es resolen paràmetres urbanístics i normatius molt estrictes amb poques variables tipològiques. Un corredor d'accés central distribueix els apartaments, la majoria d'ells orientats al carrer cap al sud i els altres cap a l'est, oest i el pati de l'illa. A l'interior, l'apartament està organitzat en dues àrees: zona de dia i àrea de descans, unides per un hall d'entrada.
El procés constructiu combina la construcció de fonaments de formigó armat i murs de contenció amb un sistema modular i industrialitzat per a la resta de plantes que es van realitzar en taller per a posteriorment unir-se i completar-se en obra.
The building is located in a block of a new growth area in Torelló. A concrete base solves the horizontal positioning of the complex and provides the necessary privacy between the street and the houses.
The program is developed on 4 floors with 9 apartments per level. Very strict urban and regulatory parameters are resolved with few typological variables. A central access corridor distributes the apartments, most of them facing the street to the south and the others to the east, west and the courtyard of the block. Inside, the apartment is organized into two areas: a day area and a rest area, linked by an entrance hall.
The construction process combines the construction of reinforced concrete foundations and retaining walls with a modular and industrialized system for the rest of the plants that were made in the workshop to later be joined and completed on site.
El edificio está ubicado en una manzana de una nueva area de crecimiento de Torelló. Una base de hormigón resuelve el posicionamiento horizontal del conjunto y aporta la privacidad necesaria entre la calle y las viviendas.
El programa se desarrolla en 4 plantas con 9 apartamentos por nivel. Se resuelven parámetros urbanísticos y normativos muy estrictos con pocas variables tipológicas. Un corredor de acceso central distribuye los apartamentos, la mayoría de ellos orientados a la calle hacia el sur y los otros hacia el este, oeste y el patio de la manzana. En el interior, el apartamento está organizado en dos áreas: zona de dia y área de descanso, unidas por un hall de entrada.
El proceso constructivo combina la construcción de cimentaciones de hormigón armado y muros de contención con un sistema modular e industrializado para el resto de plantas que se realizaron en taller para posteriormente unirse y completarse en obra.
Situation:Torelló, Barcelona
Floor Area: 3.150 m2
Number of dwellings: 36
Budget: 2.500.000 €
Architects: Eduard Gascón, Jordi Roig
Quantity Surveyor: Jordi Torrents
Team: Norberto Díaz, Mireia Marés, Alba Platero
Structure Engineer: Crack, Enginyeria Catalana, S.L.
Services Engineer: Font i Armengol, enginyers, S.L.
Construction: UTE IMAPRHO Torelló
Civil Construction: Construccions PRHOSA
Industrialized Construction: Modultec S.L.
Photos: José Hevia

