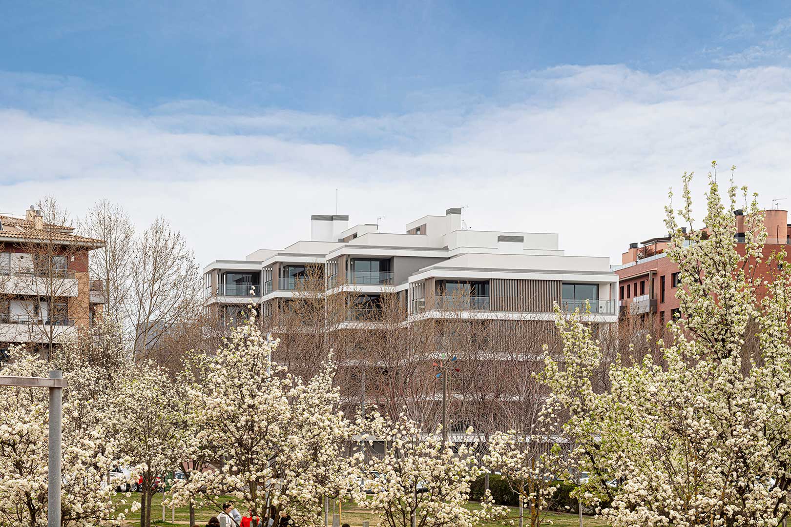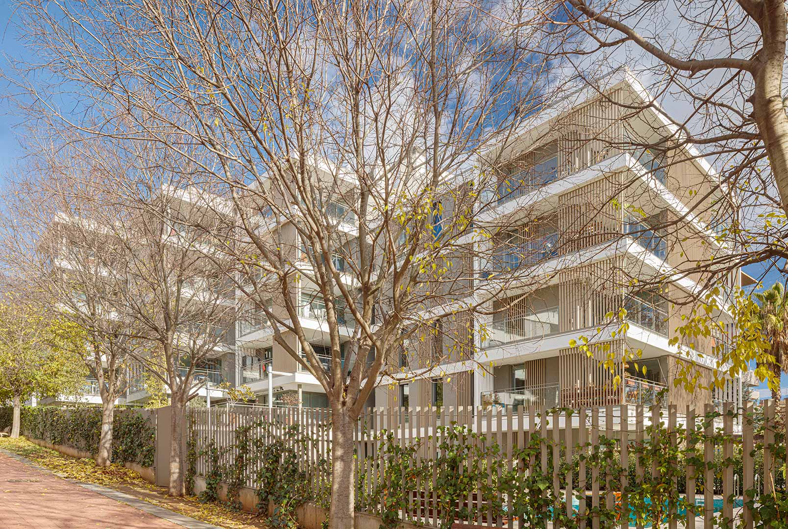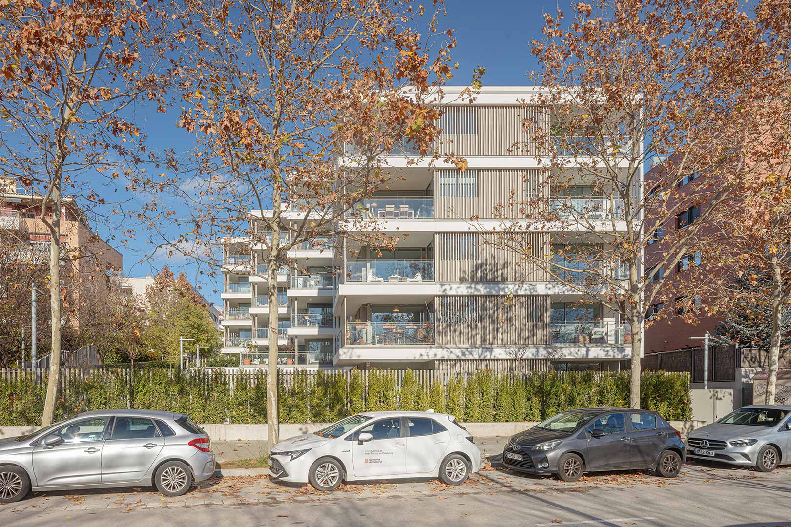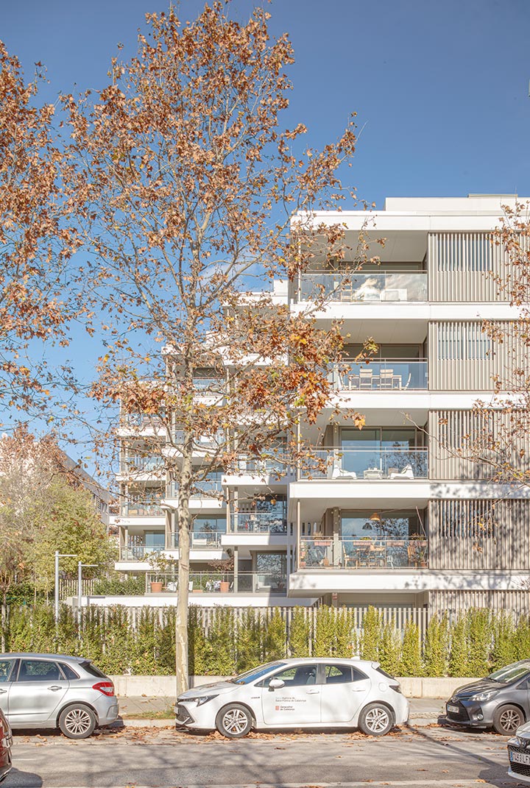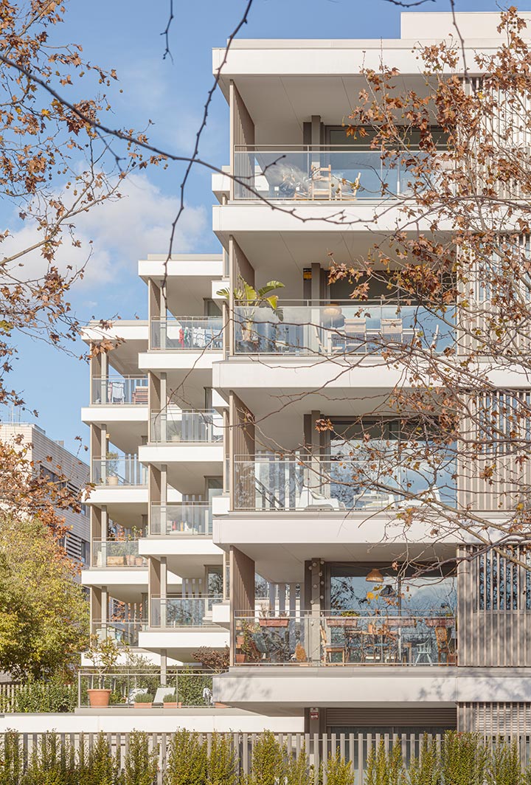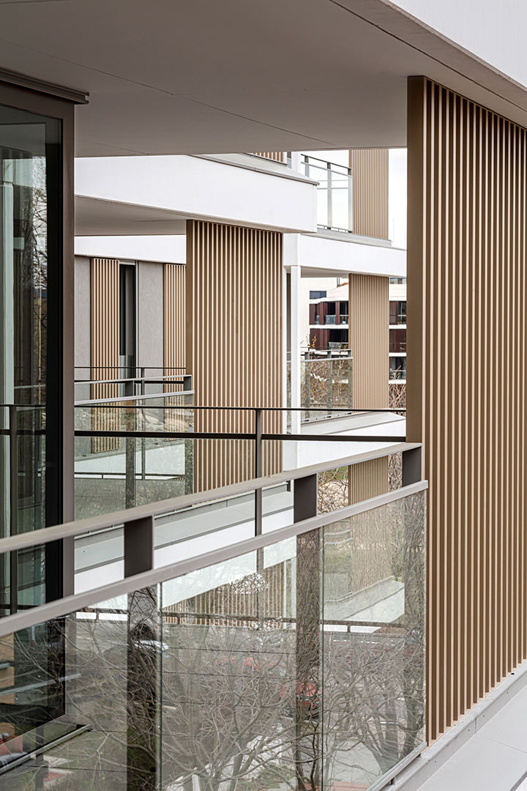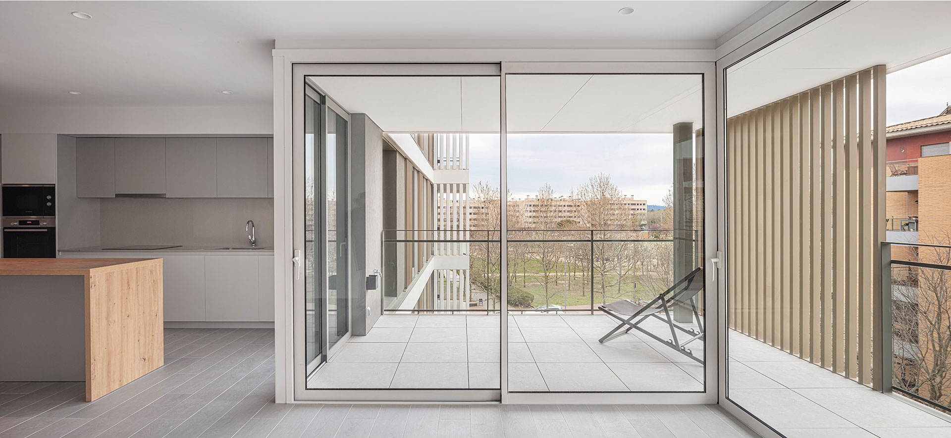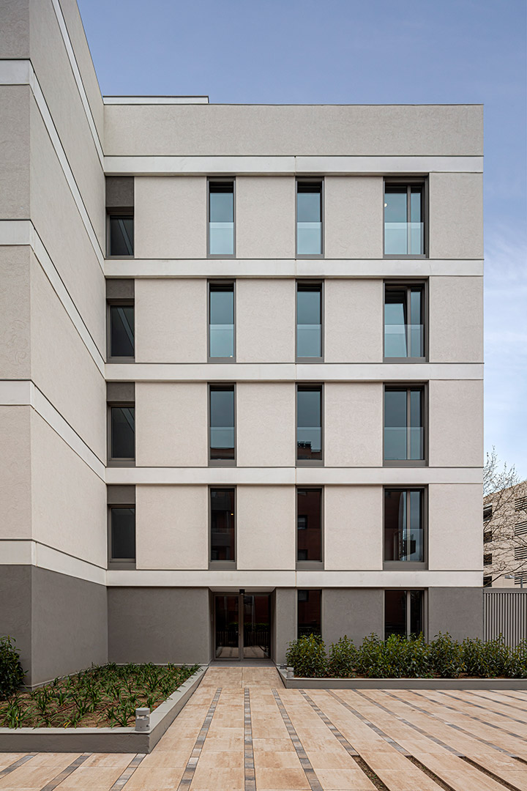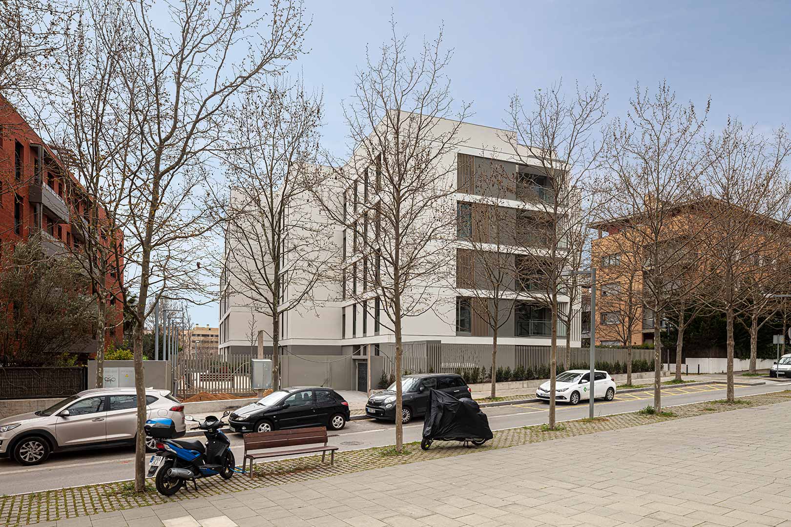2022
Housing
HOUSING IN CAN MATES
Situation: Sant Cugat del Vallès
Status: Completed
Situat davant del Turó de Can Mates, a Sant Cugat del Vallès, un dels parcs urbans de més dimensió i popularitat de l'Àrea Metropolitana de Barcelona, en un entorn residencial ja consolidat d'edificació plurifamiliar aïllada, aquest projecte per a 25 habitatges es planteja des d'una reflexió crítica sobre com, a partir de la forma de la seva implantació en una parcel·la relativament estreta, els habitatges – i els seus ocupants – poden obtenir un màxim aprofitament de les magnífiques condicions ambientals del lloc. Partim de la premissa bàsica que tots els habitatges havien de participar del sol i les vistes al parc i que era aquesta, precisament, la millor manera de garantir tant l’eficiència ambiental del conjunt com la qualitat de la vida dels futurs usuaris. L'aire, el sol i l'ombra es converteixen així, en els ingredients dels quals es nodreix el projecte i la seva cerca determina la forma característica d'una planta on el successiu desplaçament en diagonal del volum permet que totes les cases i les seves terrasses disposin d’una orientació de migdia i s'expressin com a espais oberts en tres dels seus quatre costats.
Situado frente al Turó de Can Mates, en Sant Cugat del Vallès, uno de los parques urbanos de mayor dimensión y popularidad del Área Metropolitana de Barcelona, en un entorno residencial ya consolidado de edificación plurifamiliar aislada, este proyecto para 25 viviendas se plantea desde una reflexión crítica sobre cómo, a partir de la forma de su implantación en una parcela relativamente estrecha, las viviendas – y sus ocupantes – pueden obtener un máximo aprovechamiento de las magníficas condiciones ambientales del lugar. Partiendo de la premisa básica de que todas las viviendas debían participar del sol y las vistas al parque y que era ésta, precisamente, la mejor forma de garantizar tanto la eficiencia ambiental del conjunto, como la calidad de la vida de los futuros usuarios. El aire, el sol y la sombra se convierten así, en los ingredientes de los que se nutre el proyecto y su búsqueda determina la forma característica de una planta donde el sucesivo desplazamiento en diagonal del volumen permite que todas las casas y sus terrazas dispongan de una orientación de mediodía y se expresen como espacios abiertos en tres de sus cuatro lados.
Located in front of Turó de Can Mates, in Sant Cugat del Vallés, one of the largest and busiest urban parks in the Barcelona Metropolitan Area, in an already consolidated residential environment of isolated multi-family buildings, this 25-home project is based on a critical reflection on how, from their arrangement on a relatively narrow piece of land, the houses -and their occupants- can make the most of the magnificent environmental conditions of the place. Starting from the basic premise that all the houses should share the sun and views of the park and that this was precisely the best way to guarantee both the environmental efficiency of the complex and the quality of life of future users. The air, the sun and the shade thus become the ingredients from which the project is nourished, and its search determines the characteristic shape of a plant where the successive diagonal displacements of the volume allow all the houses and their terraces to have an orientation of noon and are expressed as open spaces on three of their four sides.
Situation: c/ Ramon Llull 10, c/Josep De Peray 9, c/ Pere Bosch 4
Floor area: 4.900 sqm
Nº dwellings: 25
Budget: 5.500.0000€
Architect: Eduard Gascón
Associated architect: Lupe Álvarez, Mateu Subirà
Quantity surveyor: Vicenç Galiana
Team: Elies Rull, Josep Castillo, Chantal Marfà
Structural engineering: COTCA SA
Facilities engineering: BT1
Constructor: MAHECO
Photo: Adrià Goula

