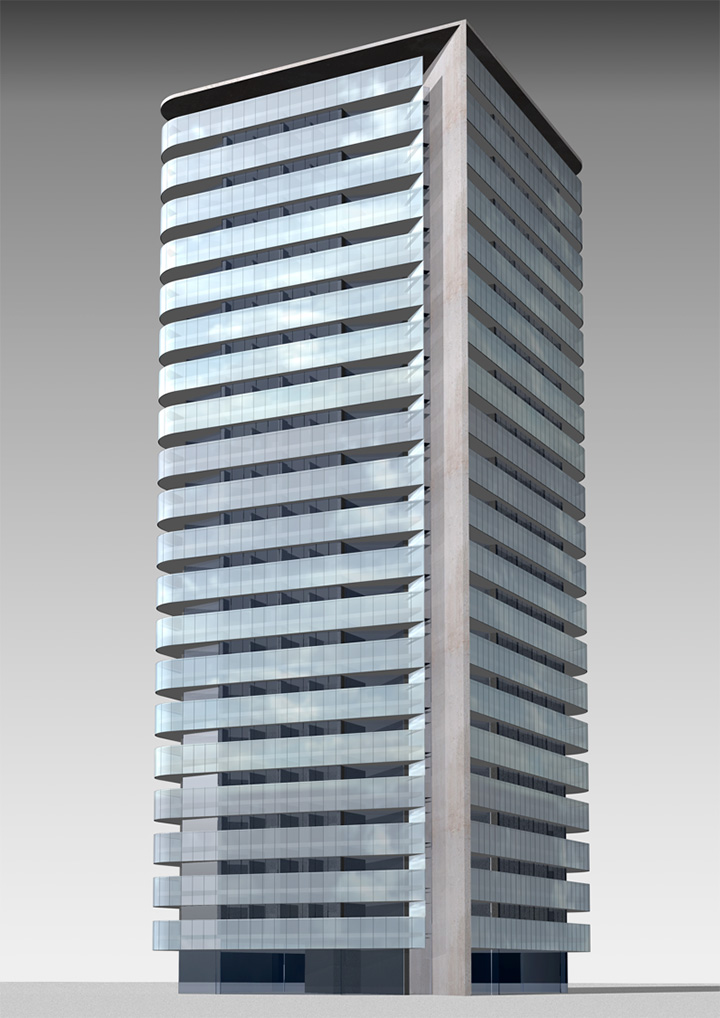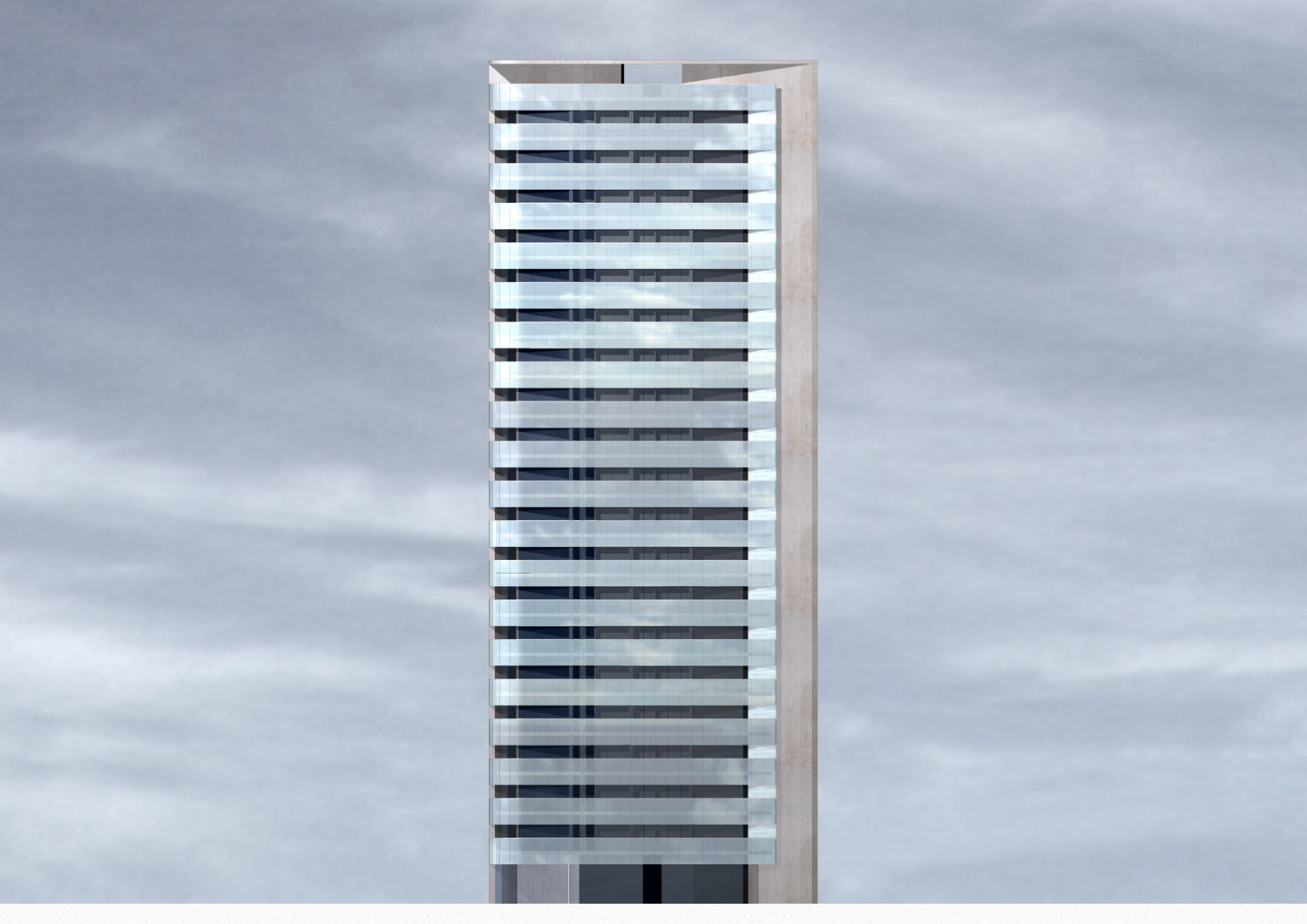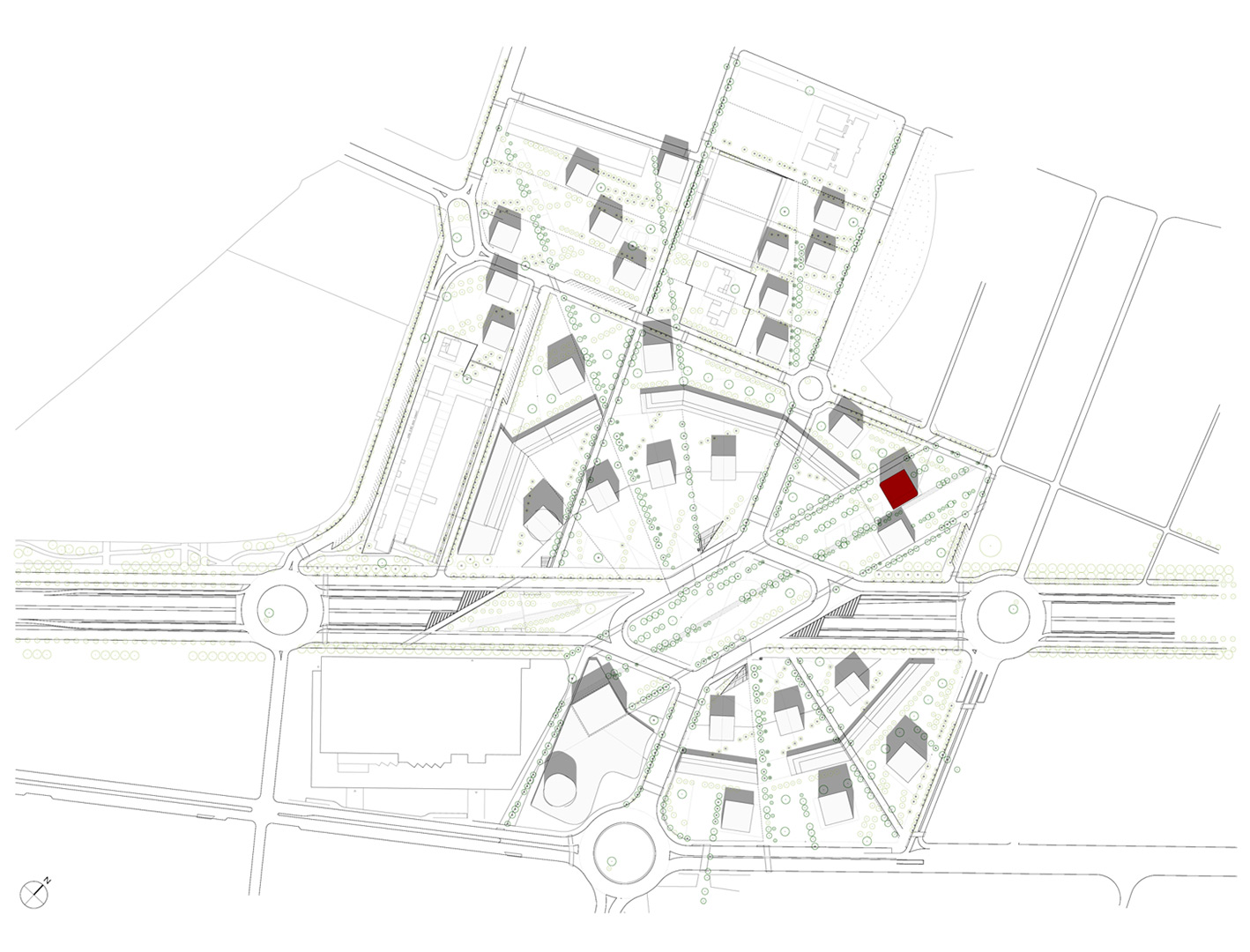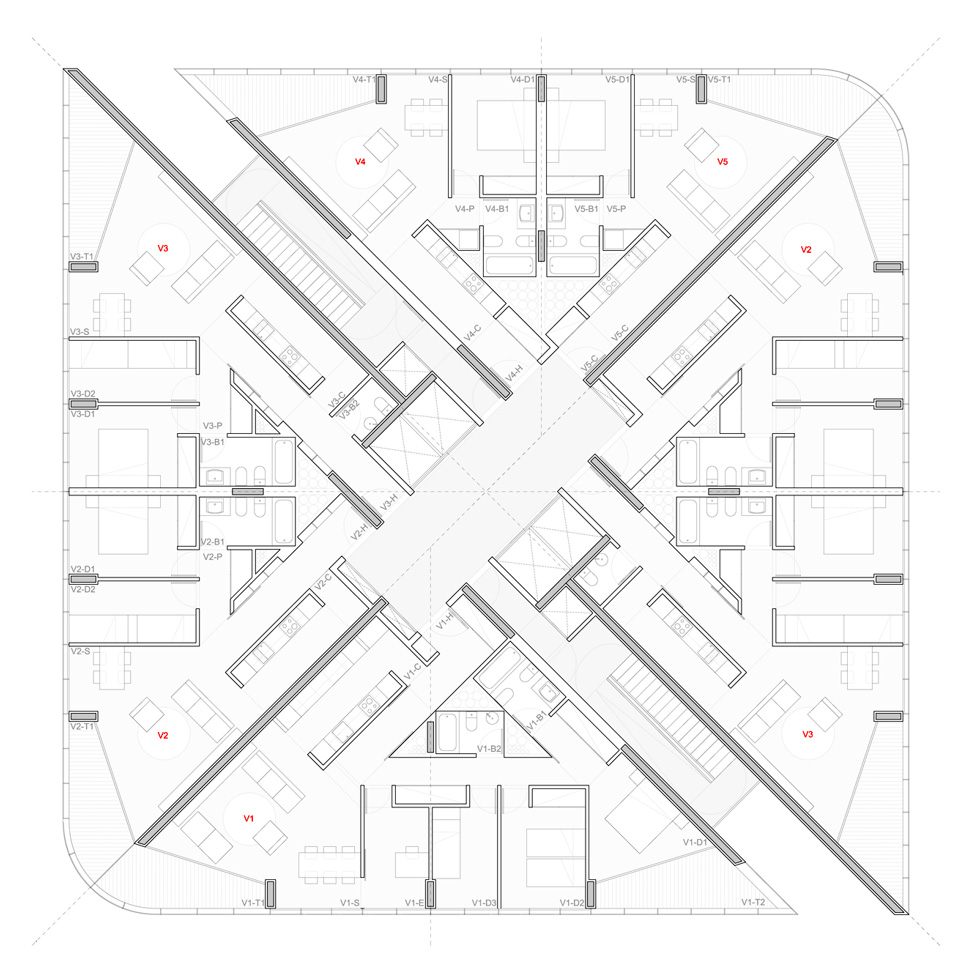Housing
2006
EUROPA TOWER
Inmobiliaria Colonial
Situation: Hospitalet de Llobregat
Status: Design
Totes les idees contingudes en aquest projecte responen a un mateix denominador comú: explotar la condició de la torre com a construcció aïllada, alta i esvelta, orientada als quatre vents i situada en una posició privilegiada, a l´extrem de la diagonal que dibuixa la Plaça Europa amb la seva intersecció amb la Gran Via.
La forma de la planta, normativament continguda en un quadrat de 27 metres de costat, acota el problema: la figura quadrada, característica de les construccions en alçada, sembla conduir el projecte cap a una solució de planta central, una construcció geomètrica derivada del cercle, a on els diferents elements es disposen segons una organització radial que tendeix a subratllar la continuïtat i el caràcter unitari del conjunt.
Així, la planta resultant, sorgeix del traçat de les dues diagonals principals, la materialització del qual juga un paper protagonista tant en la seva organització general com en la imatge final de la torre.
All the ideas contained in this project respond to the same common denominator: make the most of the condition of the tower as an isolated, tall and slender construction, oriented to the four winds and located in a privileged position, at the end of the diagonal drawn by Plaza Europa at its intersection with Gran Vía.
The shape of the plant, normatively contained in a square of 27 meters of side, narrows down the problem. The square figure, characteristic of the constructions in height, seems to lead the project towards a solution of central plan, a geometric construction derived from the circle where the different elements are arranged according to a radial organization that tends to emphasize the continuity and the unitary character of the whole. Thus, the resulting plant arises from the layout of the two main diagonals whose materialization plays a leading role both in its general organization and in the final image of the tower.
Todas las ideas contenidas en este proyecto responden a un mismo denominador común: explotar la condición de la torre como construcción aislada, alta y esbelta, orientada a los cuatro vientos y situada en una posición privilegiada, en el extremo de la diagonal que dibuja la Plaza Europa en su intersección con la Gran Vía.
La forma de la planta, normativamente contenida en un cuadrado de 27 metros de lado, acota el problema: la figura cuadrada, característica de las construcciones en altura, parece conducir el proyecto hacia una solución de planta central, una construcción geométrica derivada del círculo, donde los diferentes elementos se disponen según una organización radial que tiende a subrayar la continuidad y el carácter unitario del conjunto.
Así, la planta resultante surge del trazado de las dos diagonales principales, cuya materialización juega un papel protagonista tanto en su organización general como en la imagen final de la torre.
Situation: Europa Sq; Barcelona
Floor Area: 17.000 sqm2
Number of dwellings: 128
Budget: 15.000.000€
Architect: Eduard Gascón
Associated architect:Lupe Álvarez
Quantity Surveyor: Vicenç Galiana
Team: Inés Rivaya, Josep Castillo, Norberto Díaz
Structure Engineer: BOMA
Facilities Engineer: PGI Ingeniería
Facades: Xavier Ferrés






