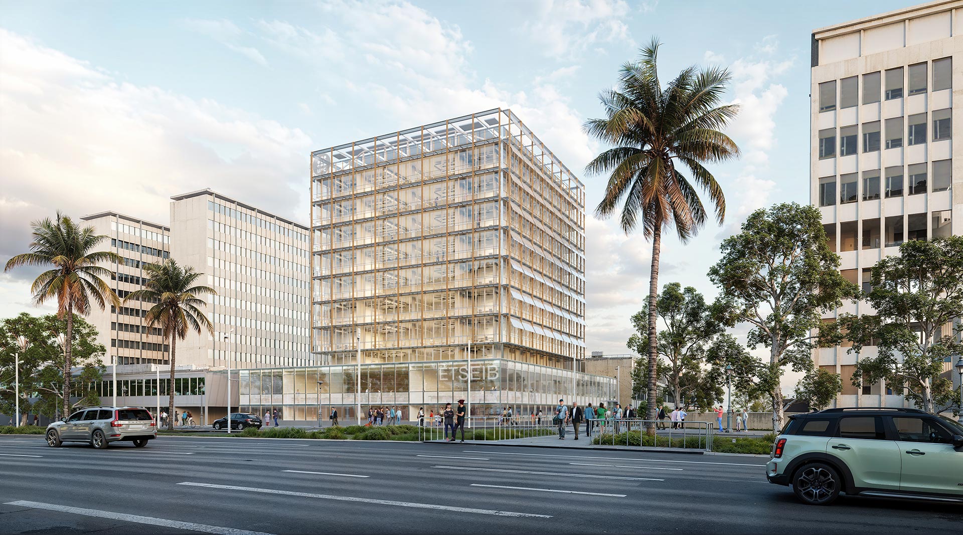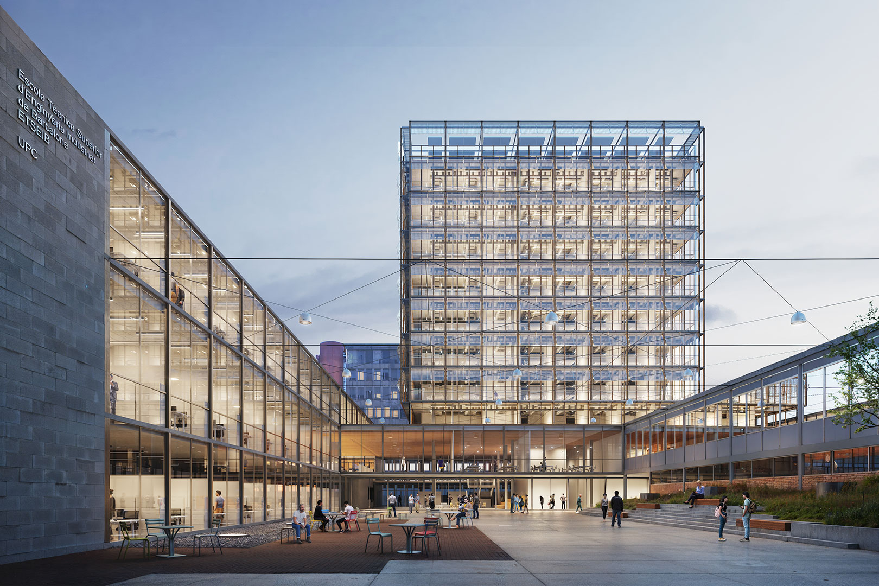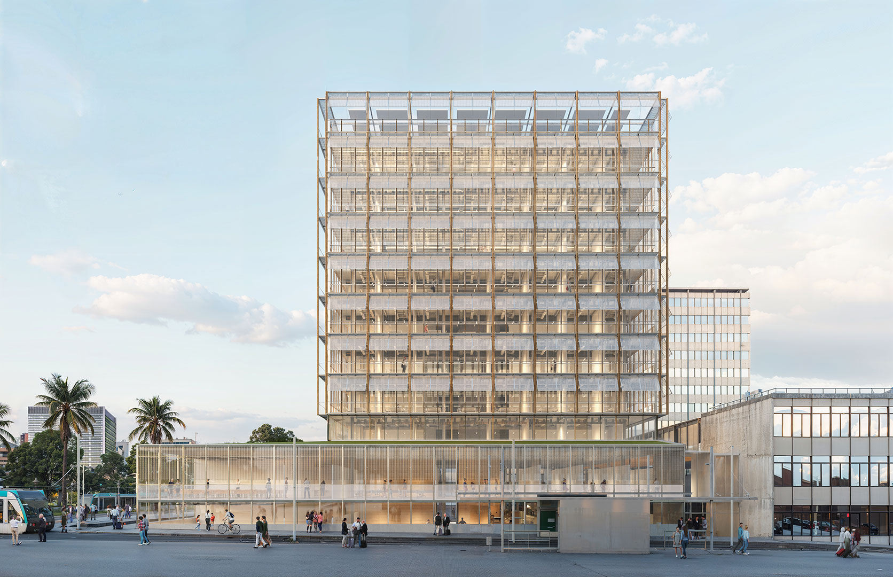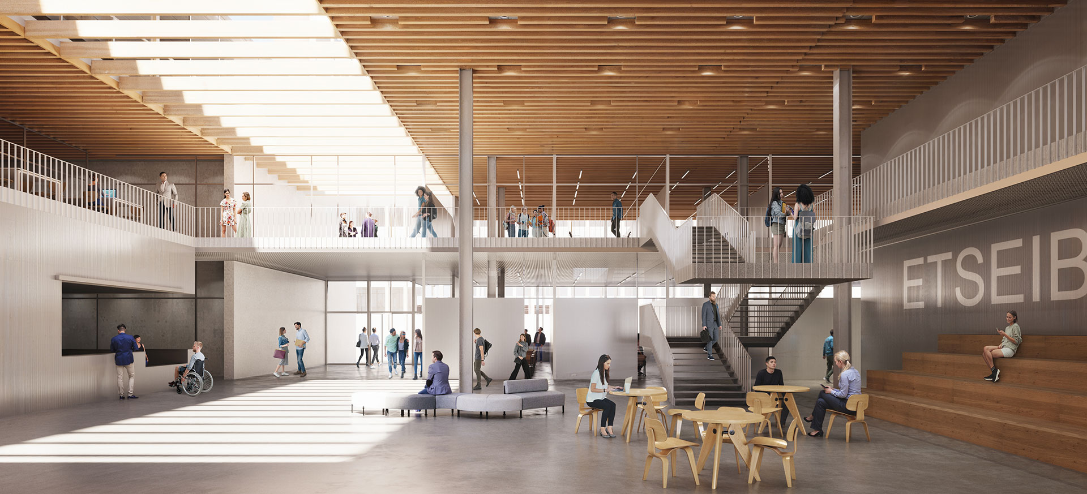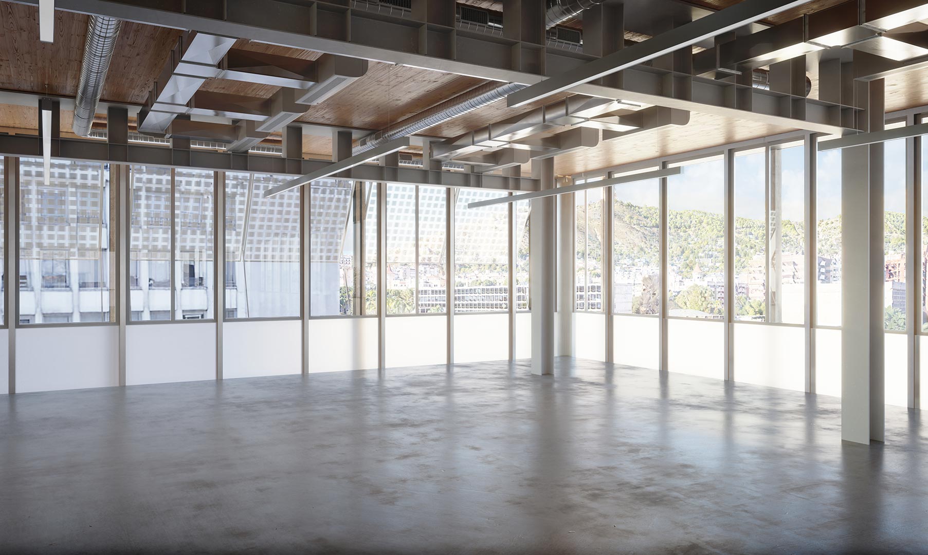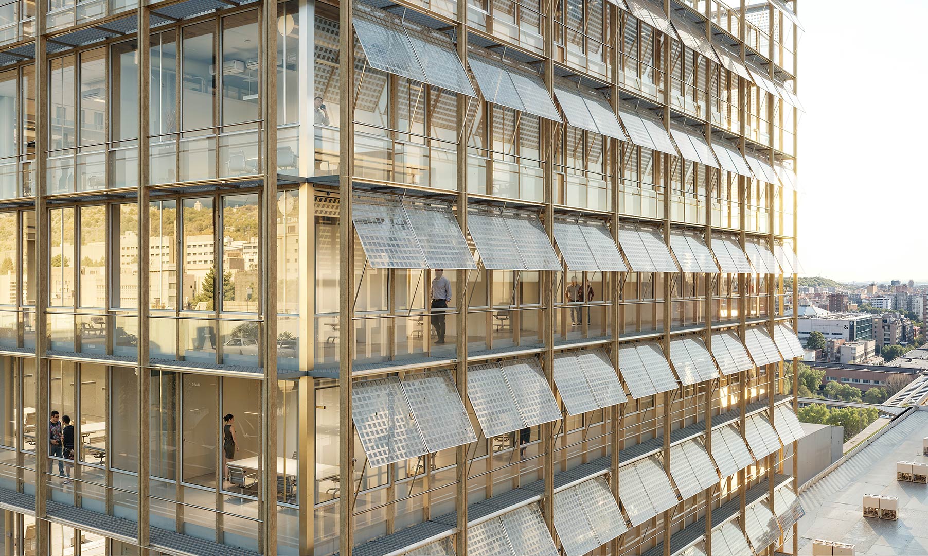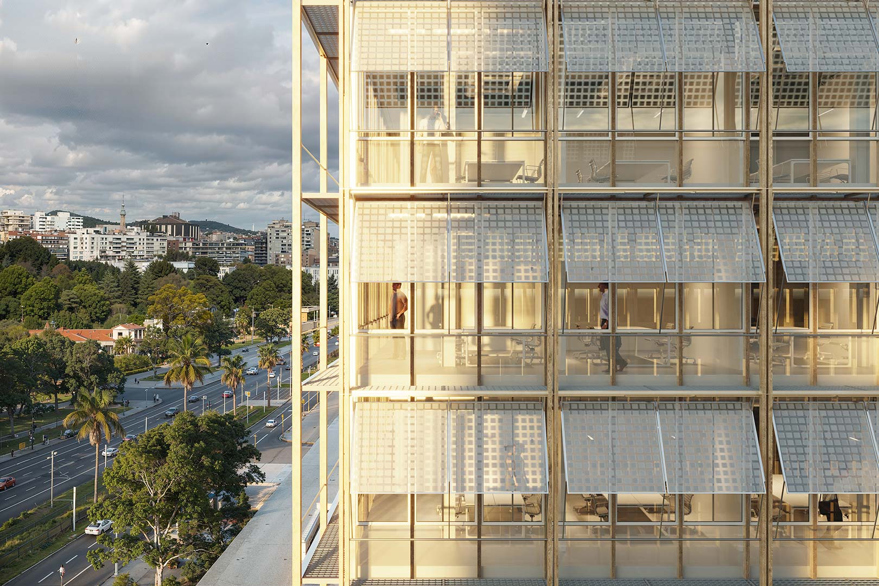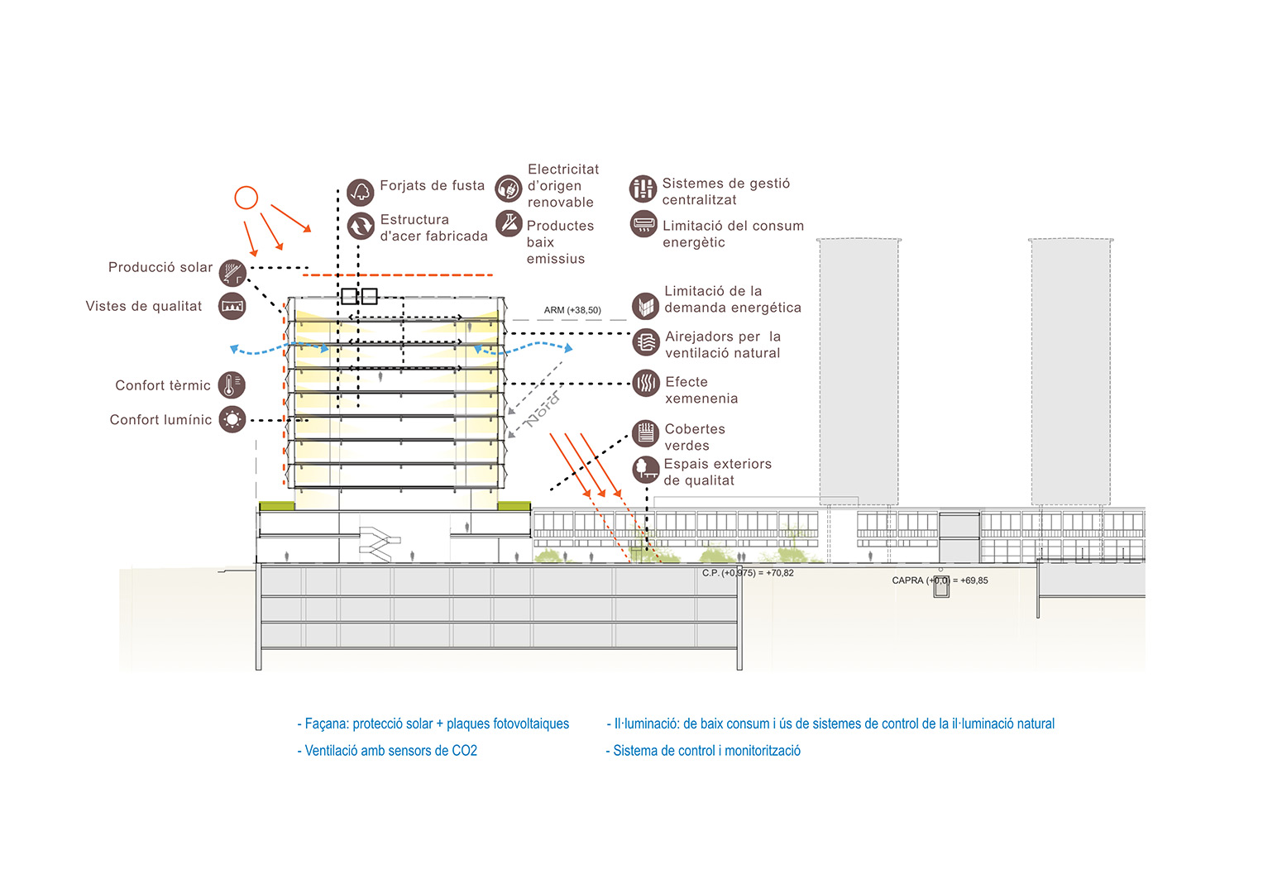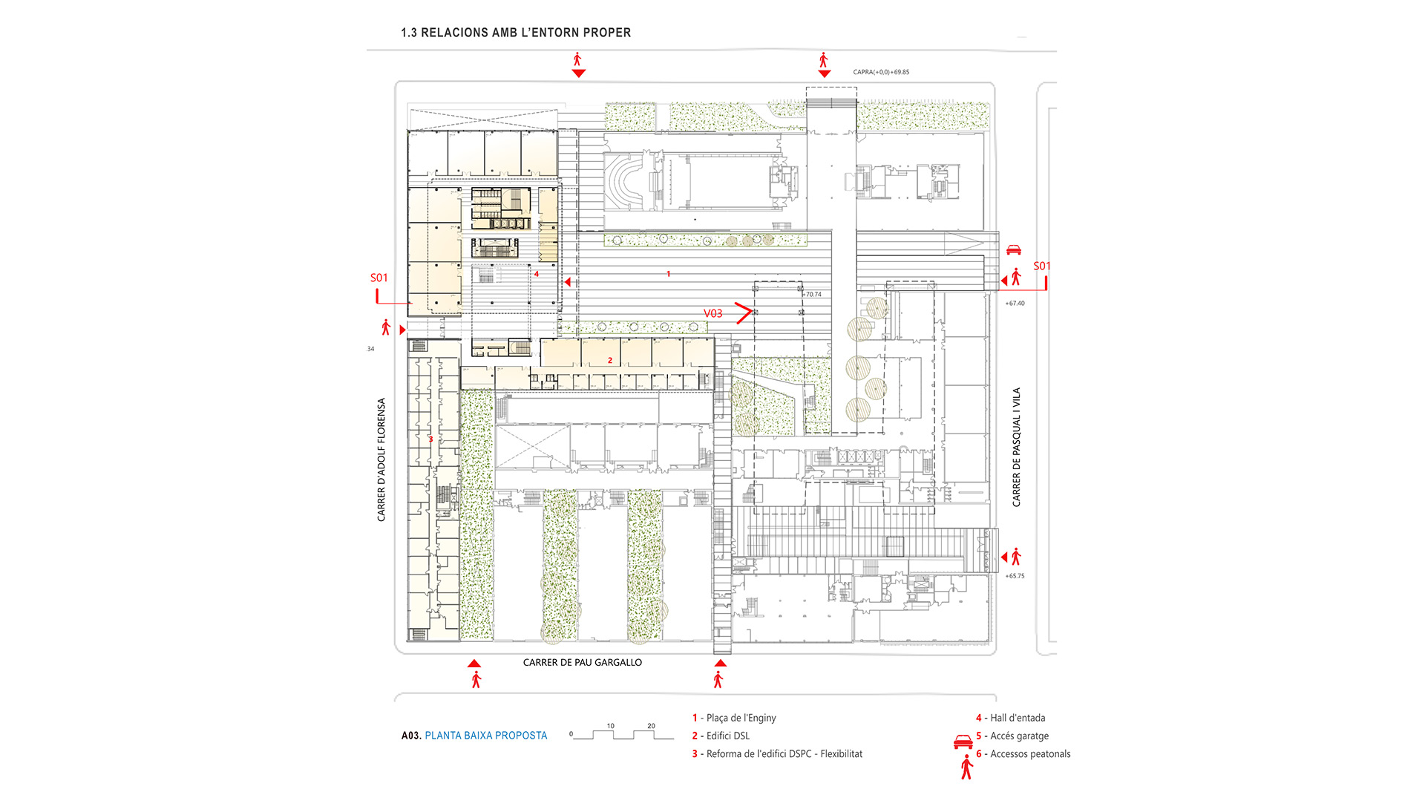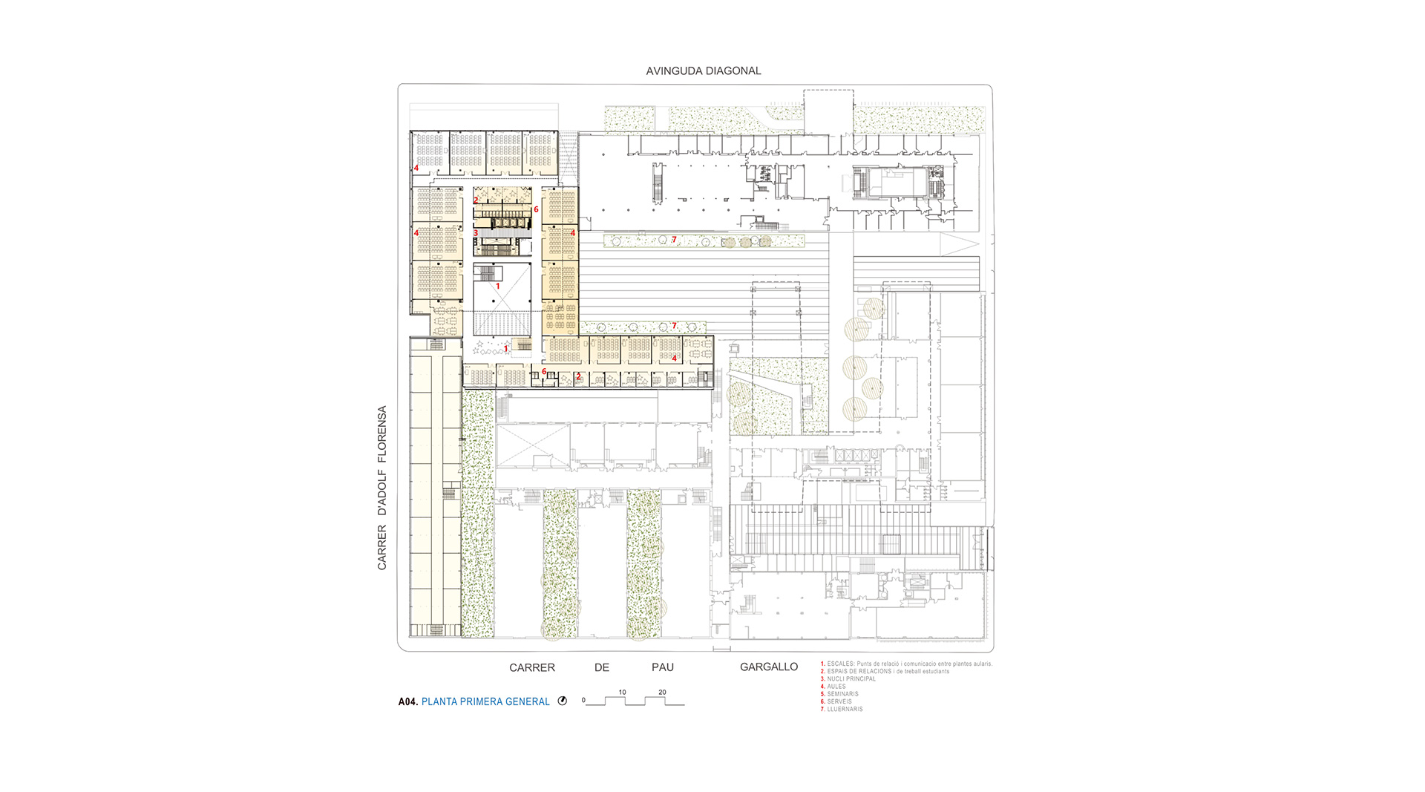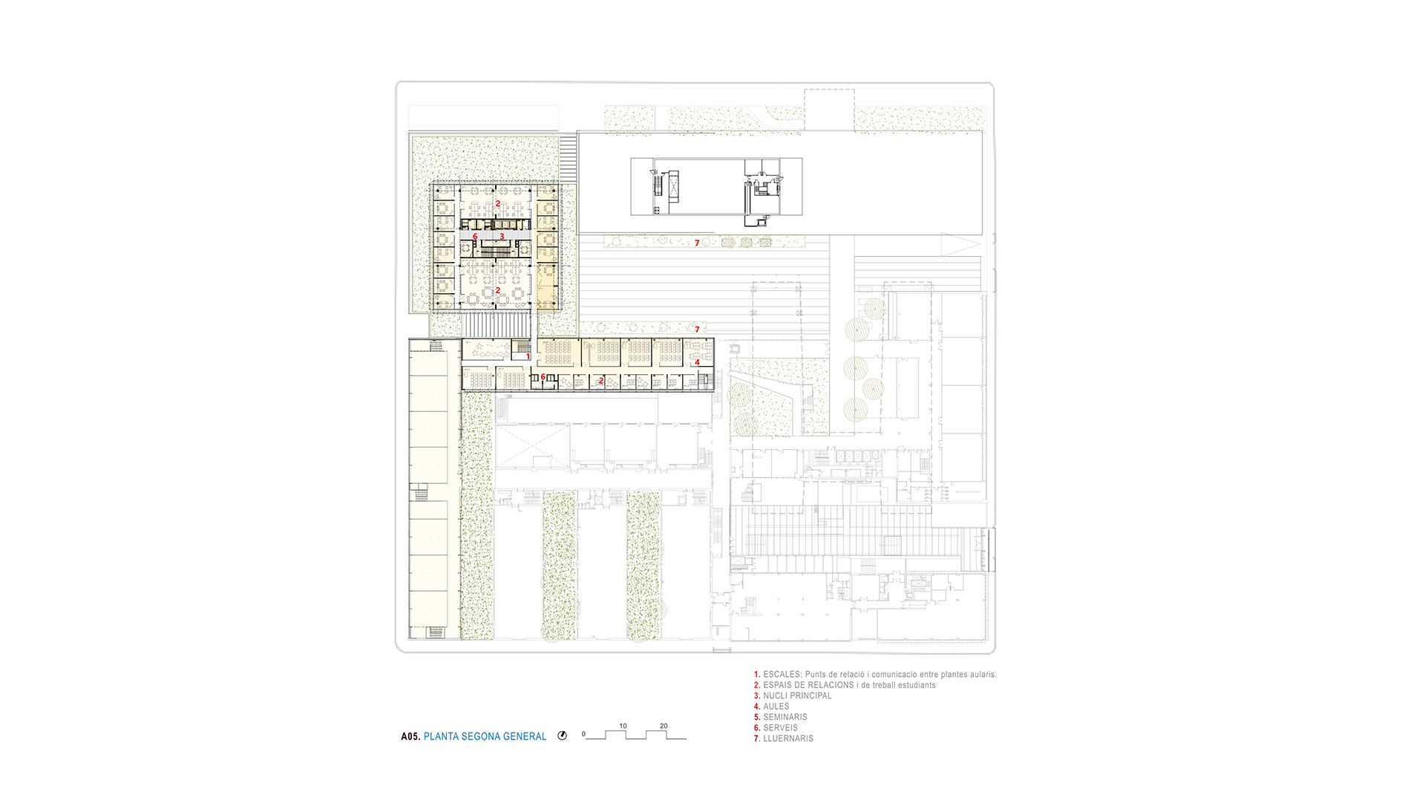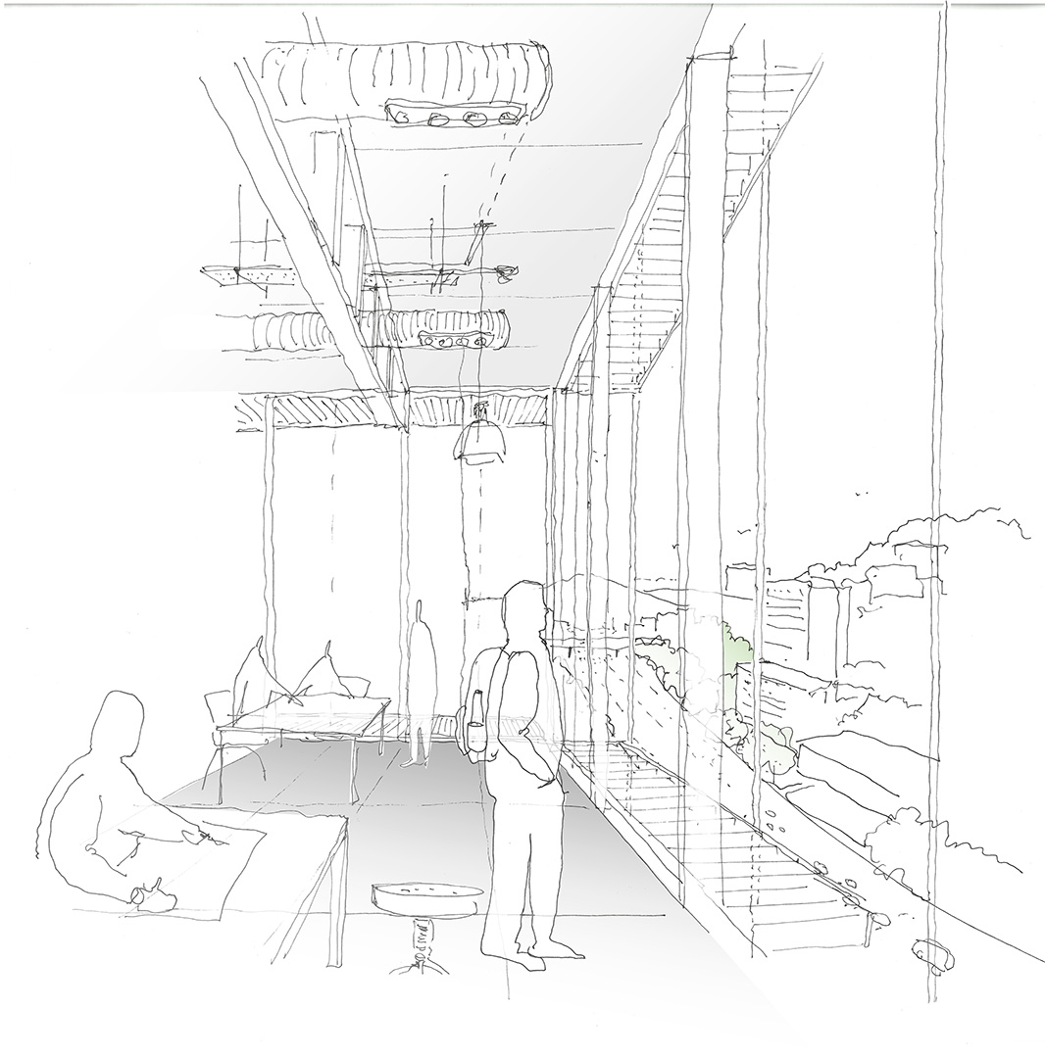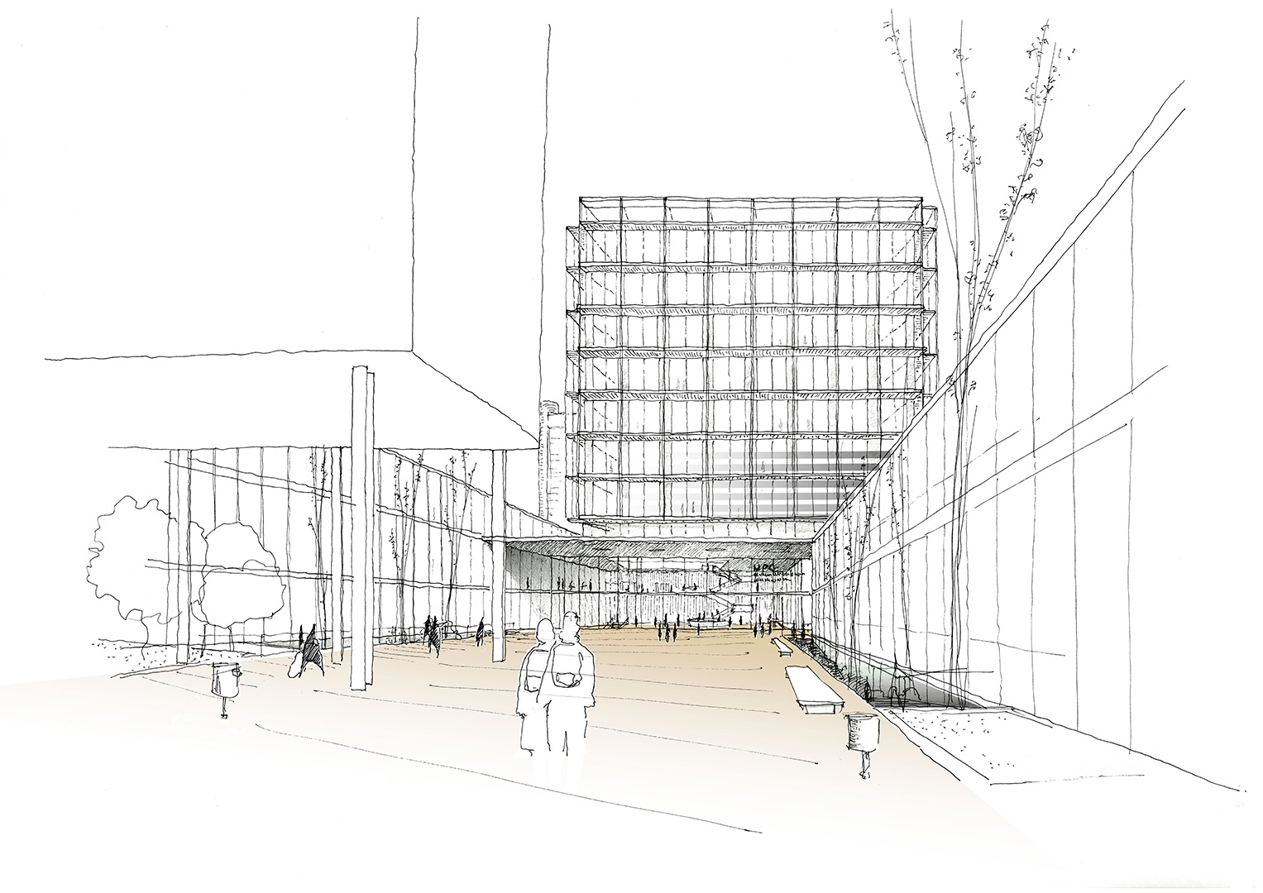Education
2025
ESCOLA TÈCNICA SUPERIOR D’ENGINYERIA INDUSTRIAL DE BARCELONA, ETSEIB
Situation: Av. Diagonal 647, Campus Diagonal Sud , Barcelona
Status: Design
MEDIA
UNIVERSITAT POLITÈCNICA DE CATALUNYA
PERSPECTIVA
AWARDS
First prize public competition – UPC
Descripció
Aquest projecte s'enfronta al repte de formar un conjunt arquitectònic juntament amb l'edifici original de la ETSEIB, Escola Tècnica Superior d´Enginyeria Industrial de Barcelona, obra de l'arquitecte Robert Terradas i l'enginyer Vicente Alegre, de 1964.
Destaca en el conjunt com la posició de les torres, l'escala que adopten respecte a l'Avinguda Diagonal, la seva relació amb el basament i l'espai d'accés que, a mode de moderns propileus, surten a buscar a l'estudiant.
El nou projecte integra el cos sota original com a part d'un tot continu, amb el volum de la torre al fons. L'espai definit per aquest recinte es projecta cap a l'interior del nou edifici a través d'un vestíbul que enllaça amb les grans dependències del programa, organitzades en els dos nivells del sòcol, reservant les plantes superiors del cos alt per a les sales polivalents, laboratoris i despatxos.
El nou volum ha d'aixecar-se aprofitant una estructura ja executada fins al nivell de la planta baixa. Per a garantir la compatibilitat entre les dues construccions comptem amb un sistema d’encavallades situades en coberta la missió de la qual és reconduir les càrregues prenent en consideració la capacitat portant dels elements estructurals existents, permetent-nos mantenir l'ordre geomètric de les plantes tipus i dels seus suports verticals.
Les quatre façanes de la torre, ofereixen la imatge d'una construcció lleugera i tecnològica, que deixa a la vista tots els elements que la componen. Aquests tancaments seran eficients sistemes passius de control ambiental que matisaran l'intercanvi atmosfèric interior-exterior, facilitant la ventilació natural i situant filtres exteriors amb una doble funció: protecció solar i producció fotovoltaica.
Description
This project faces the challenge of forming an architectural ensemble together with the original building of the ETSEIB, Escola Tècnica Superior d´Enginyeria Industrial of Barcelona, designed by the architect Robert Terradas and the engineer Vicente Alegre, in 1964.
A prominent feature of the ensemble is the position of the towers, the scale they adopt in relation to Avinguda Diagonal, their relationship with the basement and the access space that, like modern propylaeum, reaches out to engage with the student.
The new project integrates the original lower body as part of a continuous whole, with the volume of the tower in the background. The space defined by this enclosure extends into the interior of the new building through a lobby that connects with the large areas of the program, organized across two levels of the basement, reserving the upper floors of the tall body for the multipurpose rooms, laboratories and offices.
The new volume must be raised, taking advantage of a structure already executed to the ground floor level. To ensure compatibility between the two buildings, we have designed a system of truss located on the roof, whose mission is to redirect the loads considering the carrying capacity of the existing structural elements, allowing us to maintain the geometric order of the plants and their vertical supports.
The four facades of the tower offer the image of a lightweight and technological construction, which leaves all the elements that make it up to the eye. These enclosures will be efficient passive environmental control systems that will clarify the atmospheric exchange inside-out, facilitating natural ventilation and placing outer filters with a double function: sun protection and photovoltaic production.
/p>
Descripción
Este proyecto se enfrenta al reto de formar un conjunto arquitectónico junto con el edificio original de la ETSEIB, Escola Tècnica Superior de Ingenieria Industrial de Barcelona, obra del arquitecto Robert Terradas y el ingeniero Vicente Alegre, de 1964.
Destaca en el conjunto como la posición de las torres, la escala que adoptan respecto a la Avinguda Diagonal, su relación con el basamento y el espacio de acceso que, a modo de modernos propileos, salen a buscar al estudiante.
El nuevo proyecto integra el cuerpo bajo original como parte de un todo continuo, con el volumen de la torre al fondo. El espacio definido por este recinto se proyecta hacia el interior del nuevo edificio a través de un vestíbulo que enlaza con las grandes dependencias del programa, organizadas en los dos niveles del zócalo, reservando las plantas superiores del cuerpo alto para las salas polivalentes, laboratorios y despachos.
El nuevo volumen debe levantarse aprovechando una estructura ya ejecutada hasta el nivel de la planta baja. Para garantizar la compatibilidad entre las dos construcciones contamos con un sistema de cerchas situadas en cubierta cuya misión es reconducir las cargas tomando en consideración la capacidad portante de los elementos estructurales existentes, permitiéndonos mantener el orden geométrico de las plantas tipo y de sus soportes verticales.
Las cuatro fachadas de la torre ofrecen la imagen de una construcción ligera y tecnológica, que deja a la vista todos los elementos que la componen. Estos cerramientos serán eficientes sistemas pasivos de control ambiental que matizarán el intercambio atmosférico interior-exterior, facilitando la ventilación natural y situando filtros exteriores con una doble función: protección solar y producción fotovoltaica.
Data
Situation: Av. Diagonal 647, Campus Diagonal Sud , Barcelona
Client: Universitat Politécnica de Catalunya
Floor area: 20.000 m2
Architect: Eduard Gascón, Elies Rull, Alegre & Llaveras, Typsa
Team: Lupe Álvarez, Manel Garrigó
Structural engineering: BBG i Cotca

