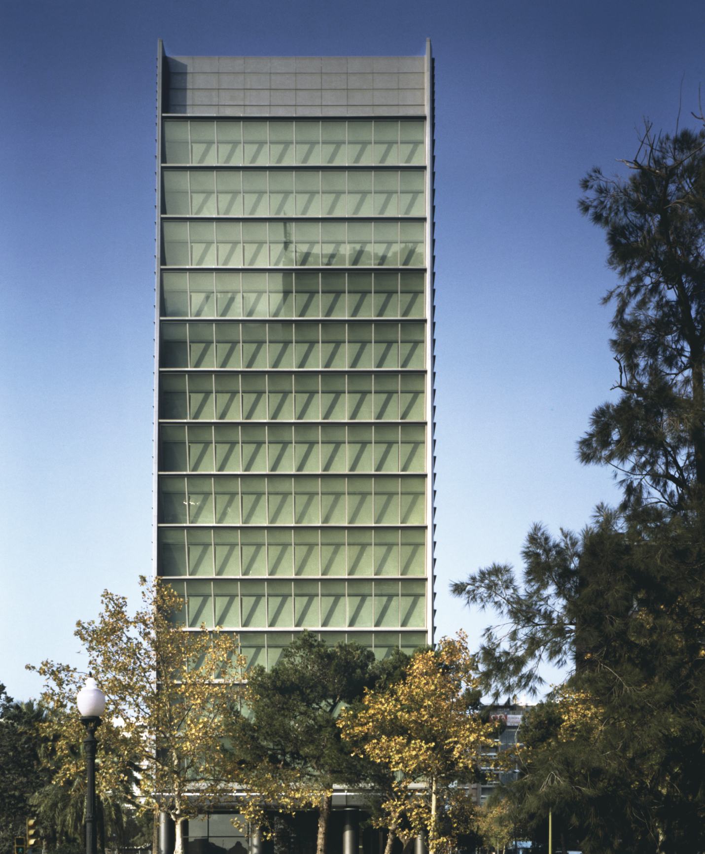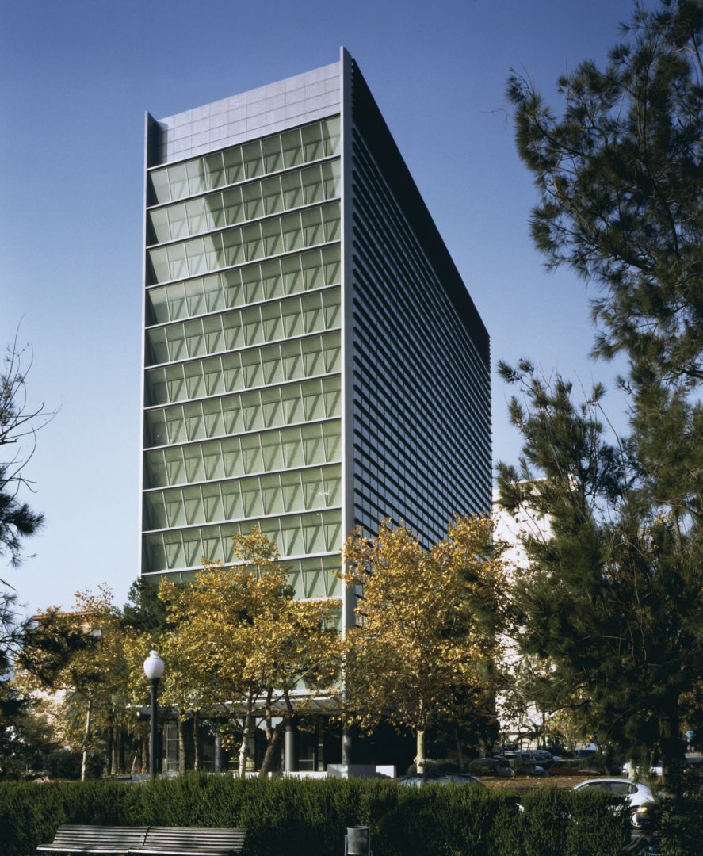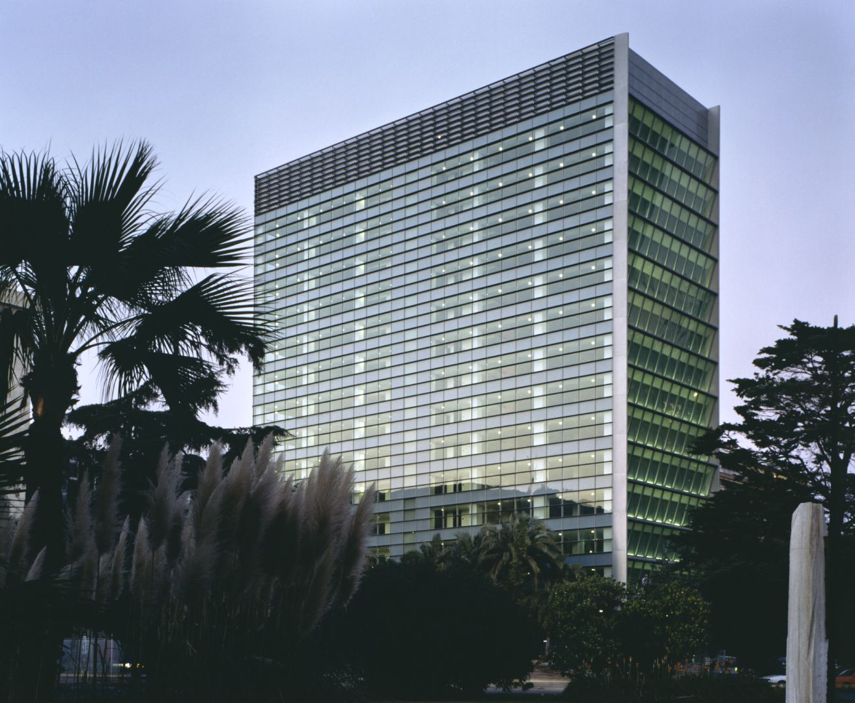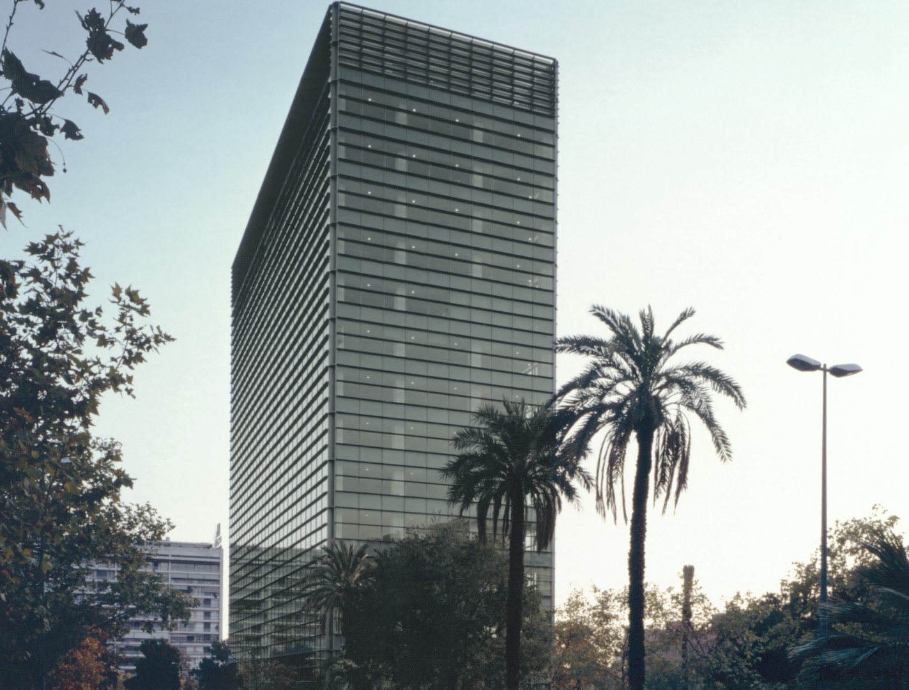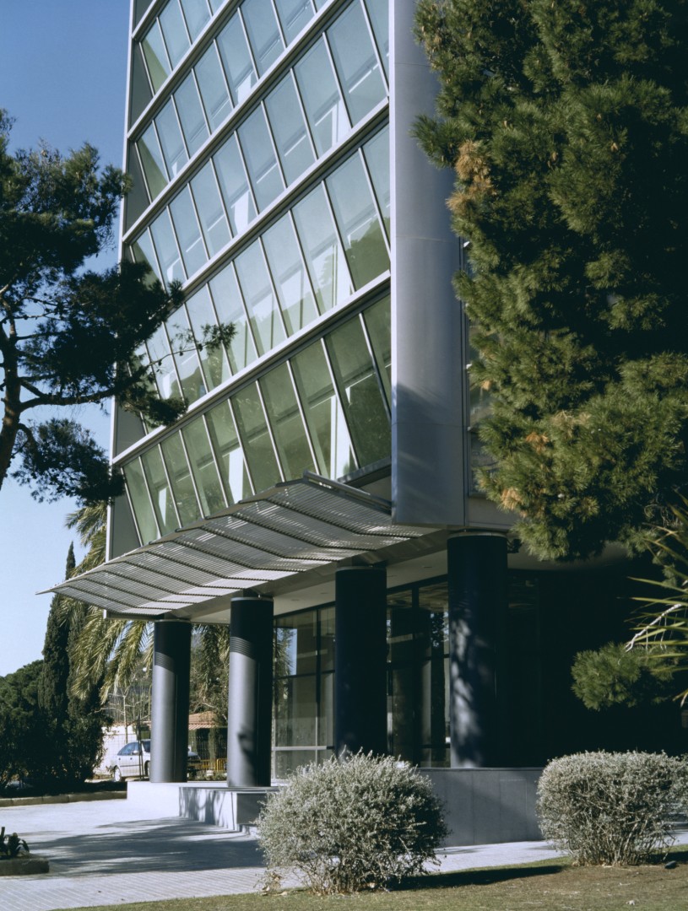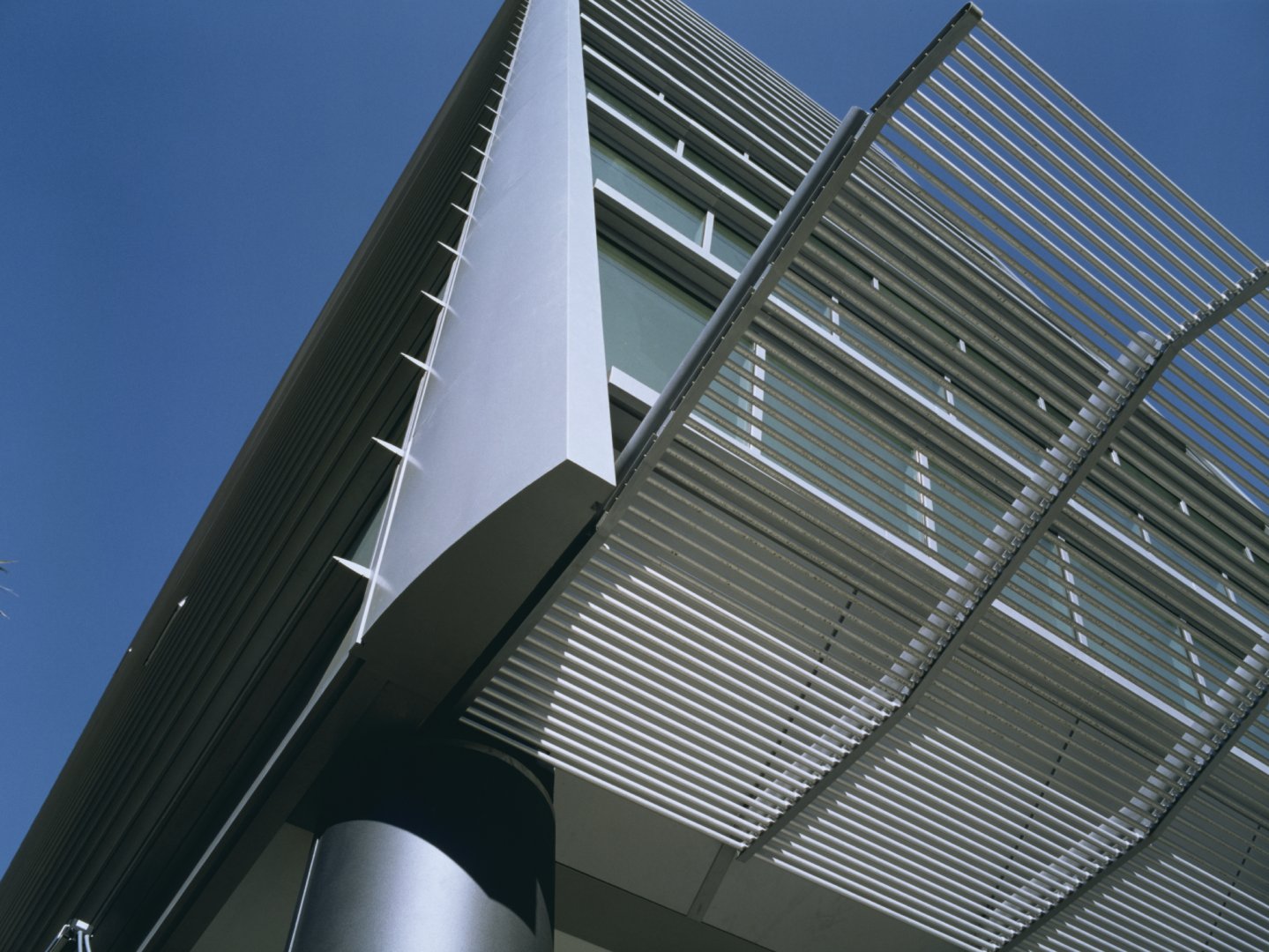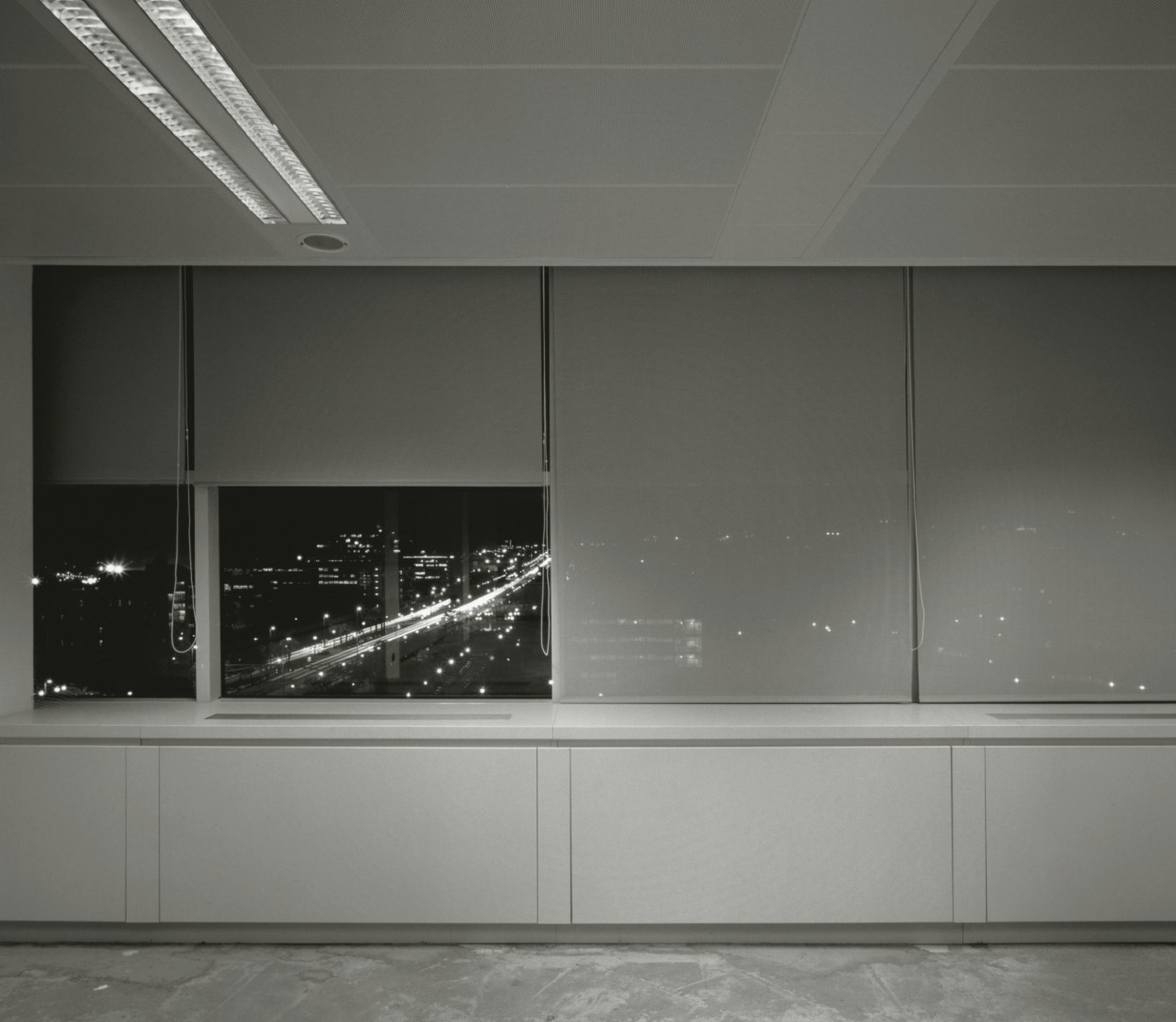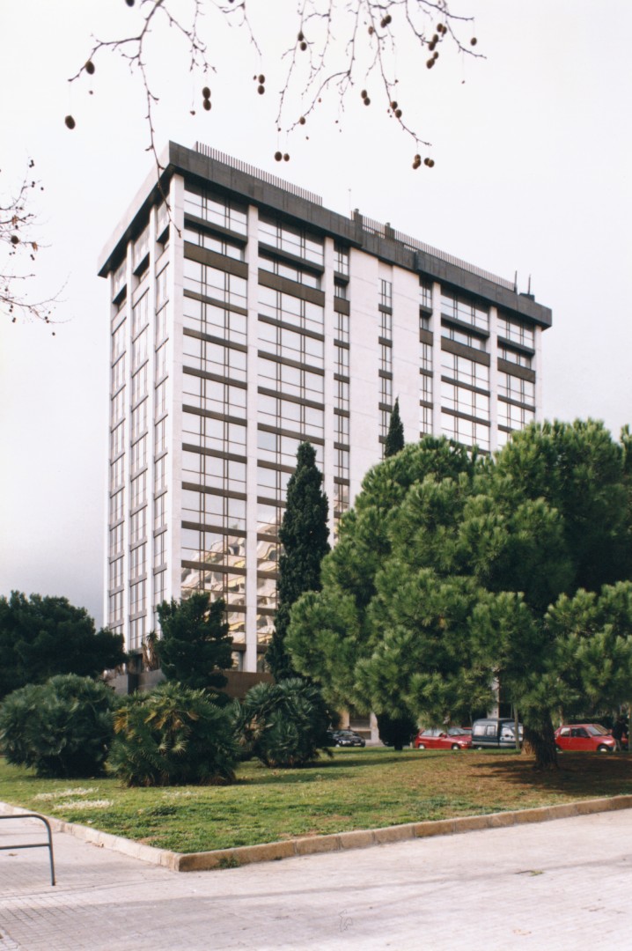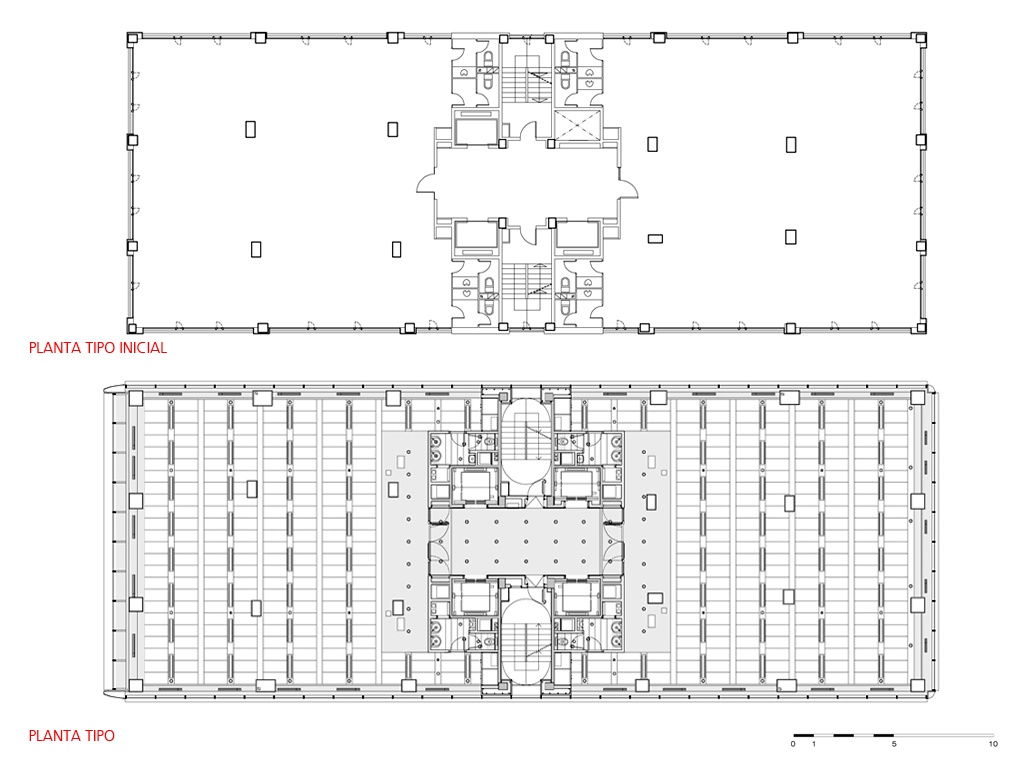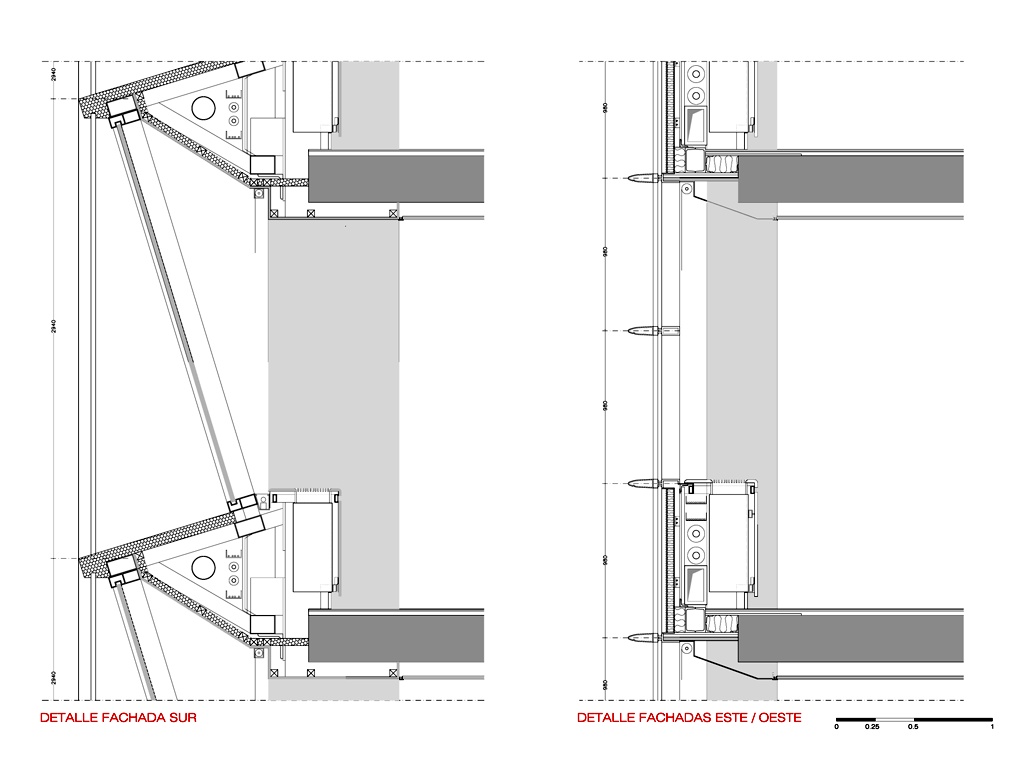Offices, Refurbishment
1999
DIAGONAL 682 TOWER
Inmobiliaria Colonial
Situation: Barcelona
Status: Completed
Aquest projecte comporta la renovació integral d´un edifici existent per a condicionar-lo als requeriments propis dels actuals edificis d´oficines. L'operació ha suposat un canvi radical a la seva imatge, a on els arbitraris motius ornamentals de l´antiga façana han estat substituïts per un mur cortina neutre i homogeni amb una serralleria que accentua el seu relleu i aporta un considerable efecte d'ombra.
L'edifici presenta aquest tractament genèric en tres dels seus costats, però introdueix un motiu excepcional a la seva façana a l´Avinguda Diagonal. Aquest motiu consisteix en una successió vertical de plans inclinats de vidre que abasten tota l´alçada de la planta i mostren l´intent ideal d´obrir la torre a aquesta important artèria urbana. Aquest recurs es podria comparar amb el dels temples “in antis” del món grec, en els que els murs laterals emmarquen, a través de les antes, una gran obertura situada a la façana curta.
This project involves the integral renovation of an existing building to suit the specific requirements of current office buildings. This intervention has meant a radical change in its image, where the arbitrary ornamental motifs of the old facade have been replaced by a neutral and uniform curtain wall with a profile that emphasize its relief and provides a considerable shadow effect.
The building presents this generic treatment on three sides, but introduces a special motif in the Diagonal Avenue façade. It consists of a vertical succession of inclined planes of glass that span the entire plant height and show the ideal attempt to open the tower to this important urban artery. This resource could be compared to the temples "in antis" of the Greek world, in which the side walls frame, through the columns, a large opening in the shorter facade.
Este proyecto comporta la renovación integral de un edificio existente para adecuarlo a los requerimientos propios de los actuales edificios de oficinas. La operación ha supuesto un cambio radical en su imagen, donde los arbitrarios motivos ornamentales de la antigua fachada han sido sustituidos por un muro cortina neutro y homogéneo con una perfilería que acentúa su relieve y aporta un considerable efecto de sombra.
El edificio presenta este tratamiento genérico en tres de sus lados, pero introduce un motivo excepcional en su fachada a la avenida Diagonal. Este motivo consiste en una sucesión vertical de planos inclinados de vidrio que abarcan toda la altura de la planta y muestran el intento ideal de abrir la torre a esta importante arteria urbana. Este recurso podría compararse con el de los templos "in antis" del mundo griego, en los que los muros laterales enmarcan, a través de las antas, una gran abertura situada en la fachada corta.
Situation: 682 Diagonal Avenue
Floor Area: 11.000m2
Budget: 6.000.000€
Architect: Eduard Gascón
Associate Architect: Victor Brosa
Quantity Surveyor: Vicenç Galiana
Team: Andreu Pareja, Amalia Manso
Structure Engineer: Cotca
Services Engineer: Ramón Codina, ingeniero
Facades: Xavier Ferrés, arquitecto
Construction: Contratas y Obras S.A.
Photos: Jordi Isern.

