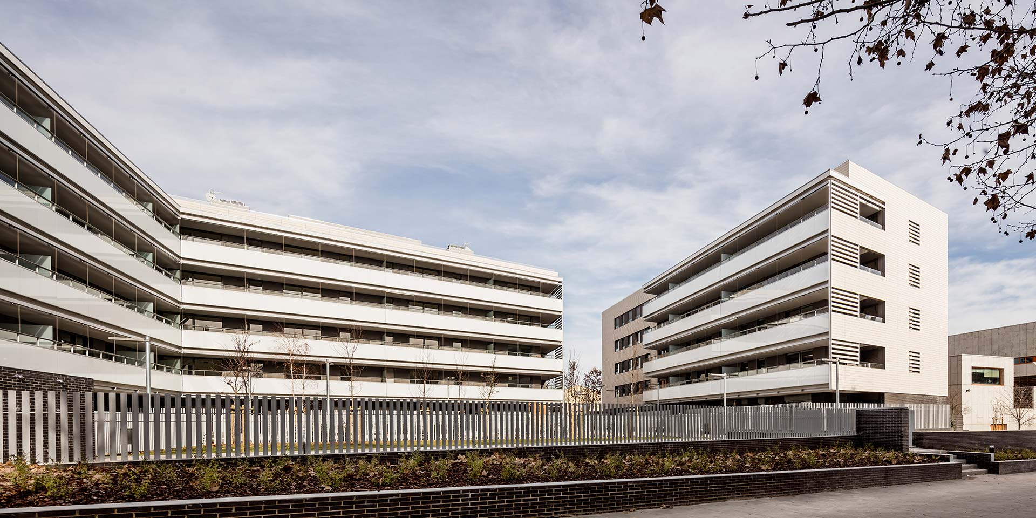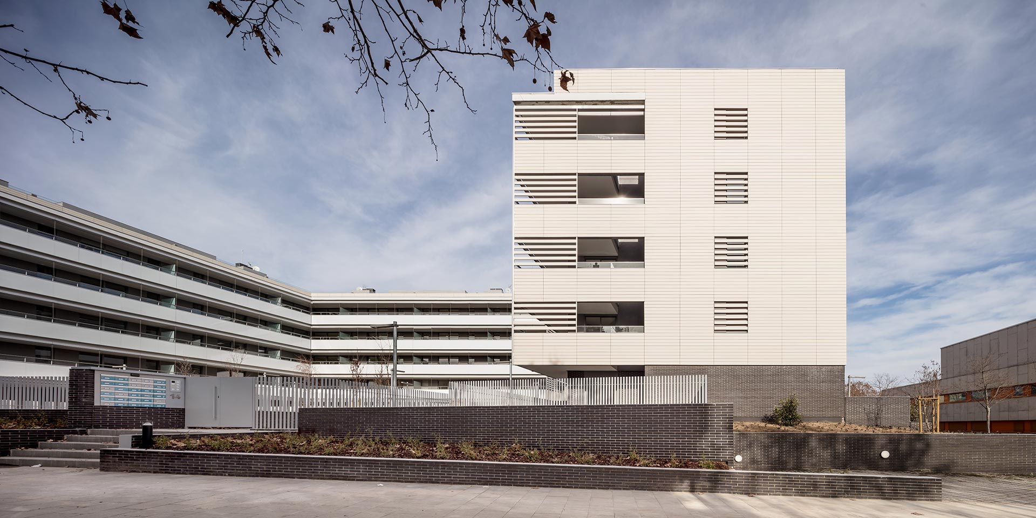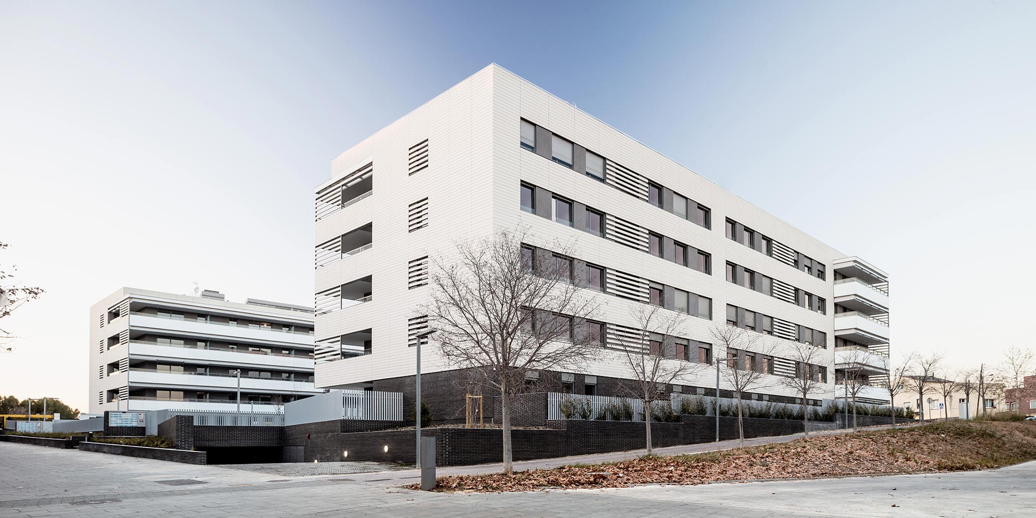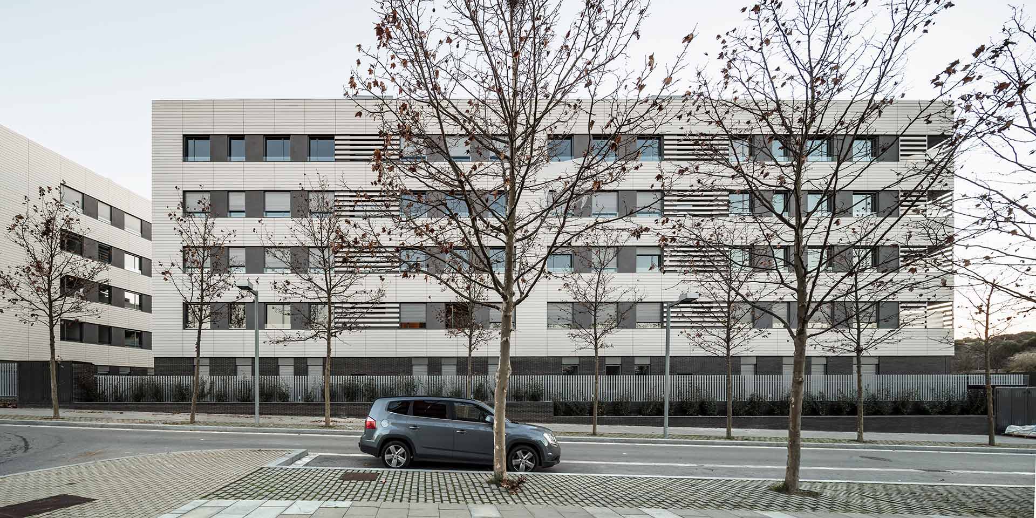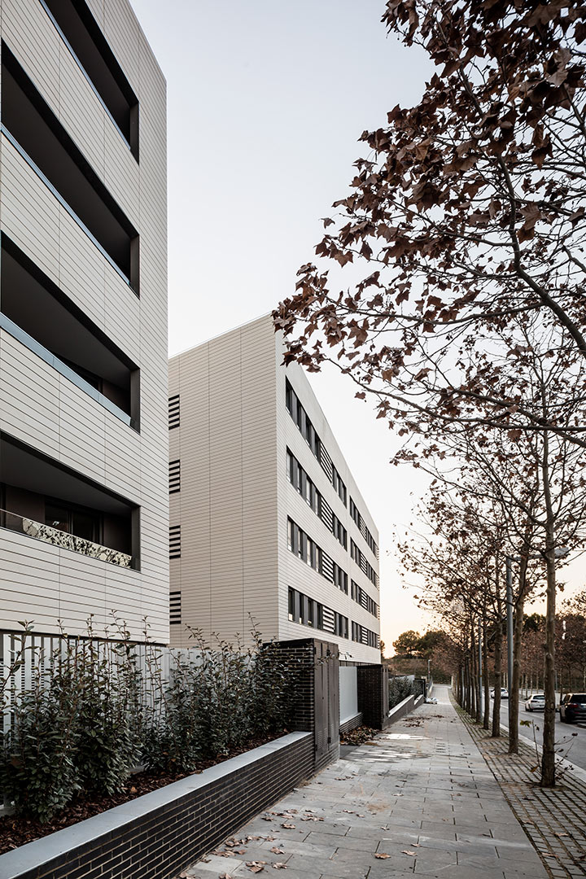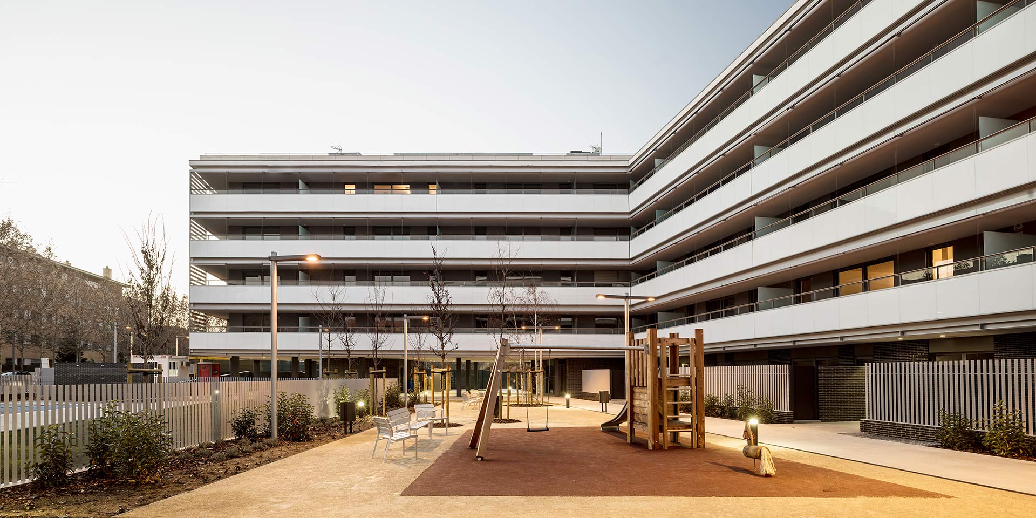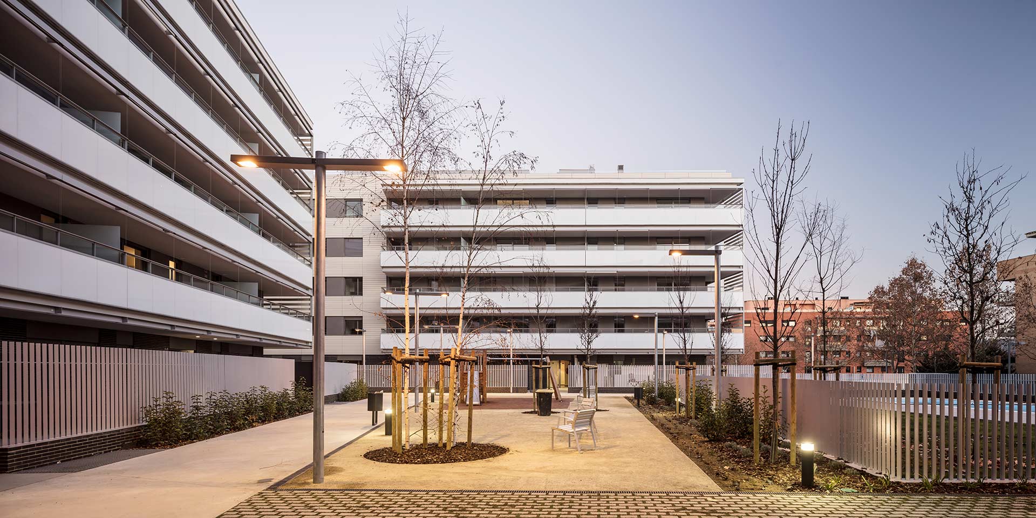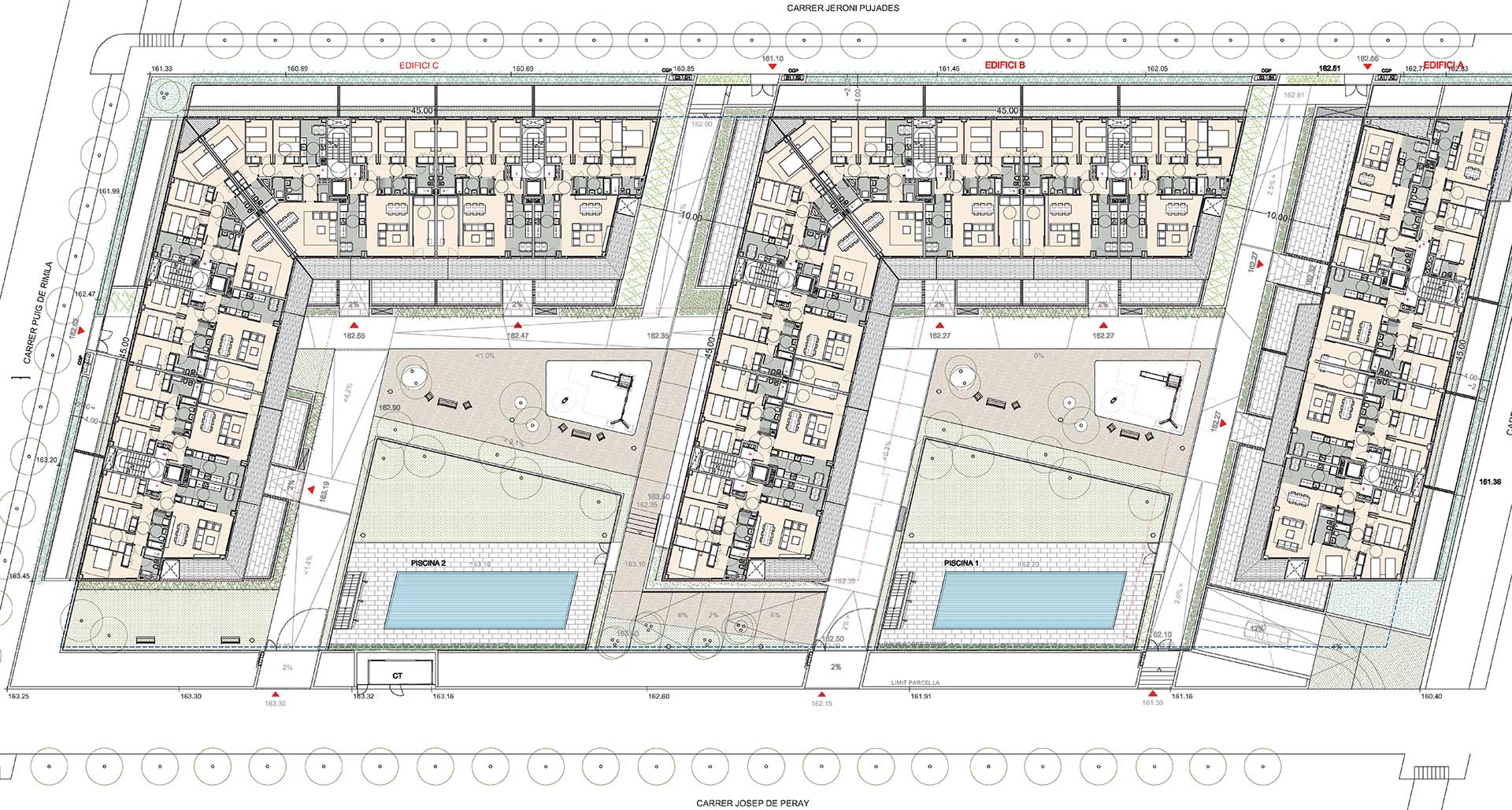Housing
2017
CAN MATES HOUSING II
Building Center
Situation: Sant Cugat del Vallés
Status: Completed
En un sector molt consolidat, la parcel·la s'obre en cadascun dels seus fronts a les diferents situacions urbanístiques: l'alineació de tres illes lineals al costat Sud -amb la seva corresponent ombra projectada-, el volum aïllat de l'establiment d'atenció primària de salut a l'Est de costat, els edificis unifamiliars preexistents de la comunitat de "Oller" al costat nord i els talussos vegetals en el costat oest.
Prenent aquesta realitat urbana com a punt de partida, el projecte sorgeix d'una reflexió crítica cap a la solució previsible i convencional basada en la disposició de dos blocs paral·lels al llarg dels dos costats principals. Aquesta solució presenta, en aquest cas, seriosos inconvenients per les seves reduïdes dimensions i per tant la insuficient llum solar que arribaria a l'espai comunitari resultant -com es pot apreciar en illes properes-. Així mateix, si el conjunt s'executa en diferents fases, la construcció de l'edifici C - fase 2 - tindria un impacte negatiu en l'ús normal de la fase 1 ja construïda. Per aquest motiu, la proposta arquitectònica es basa en donar una resposta satisfactòria als dos temes esmentats, prenent com a premissa bàsica que tots els habitatges participin i gaudeixin de les millors condicions de connexió amb l'exterior. Estem segurs que aquest és un argument que garanteix tant l'èxit del producte immobiliari com la qualitat de vida dels futurs usuaris.
In a very consolidated sector, the plot opens itself in each of its fronts to the different urban situations: the alignment of three linear blocks in the South side – with its corresponding projected shadow -, the isolated volume of the primary healthcare facility in the East side, the preexisting single-family buildings from the “Oller” community in the North side and the vegetal slopes in the West side.
Taking this urban reality as a starting point, the project emerges from a critical reflection to the foreseeable and conventional solution based on the arrangement of two parallel blocs along the two major sides. This solution presents, in this case, serious inconveniences due to its short dimensions and therefore the insufficient sunlight that would reach the remaining community space – as it can be seen in nearby blocks -. Also, if the complex is executed in different phases, the construction of building C – phase 2 - would have a negative impact on the normal use of the already built phase 1. For this reason, the architectural proposal is based in giving a satisfactory answer to the two mentioned issues, taking as a basic premise that all apartments participate and enjoy the best conditions of connection with the exterior. We are certain that this is an argument that guarantees both the success of the real estate product and the quality of life of future users.
En un sector muy consolidado, la parcela se abre en cada uno de sus frentes a las distintas situaciones urbanísticas: la alineación de tres manzanas lineales en el lado Sur -con su correspondiente sombra proyectada-, el volumen aislado del establecimiento de atención primaria de salud en el Este de lado, los edificios unifamiliares preexistentes de la comunidad de “Oller” en el lado norte y los taludes vegetales en el lado oeste.
Tomando esta realidad urbana como punto de partida, el proyecto surge de una reflexión crítica hacia la solución previsible y convencional basada en la disposición de dos bloques paralelos a lo largo de los dos lados principales. Esta solución presenta, en este caso, serios inconvenientes por sus reducidas dimensiones y por tanto la insuficiente luz solar que llegaría al espacio comunitario resultante -como se puede apreciar en manzanas cercanas-. Asimismo, si el conjunto se ejecuta en diferentes fases, la construcción del edificio C - fase 2 - tendría un impacto negativo en el uso normal de la fase 1 ya construida. Por este motivo, la propuesta arquitectónica se basa en dar una respuesta satisfactoria a los dos temas mencionados, tomando como premisa básica que todas las viviendas participen y gocen de las mejores condiciones de conexión con el exterior. Estamos seguros de que este es un argumento que garantiza tanto el éxito del producto inmobiliario como la calidad de vida de los futuros usuarios.
Situation: Sant Cugat, Barcelona
Floor Area: 19.000 m2
Budget: 11.640.000 €
Number of dwellings:101
Architect: Eduard Gascón
Associate Architects: Lupe Álvarez
Team: Elies Rull, Maria Ferrer, Roger Maranges
Structural Engineer: COTCA SA
Facilities Engineer: PGI
Constructor Phase 1: Dragados
Constructor Phase 2: Amenabar
Photos: Adrià Goula

