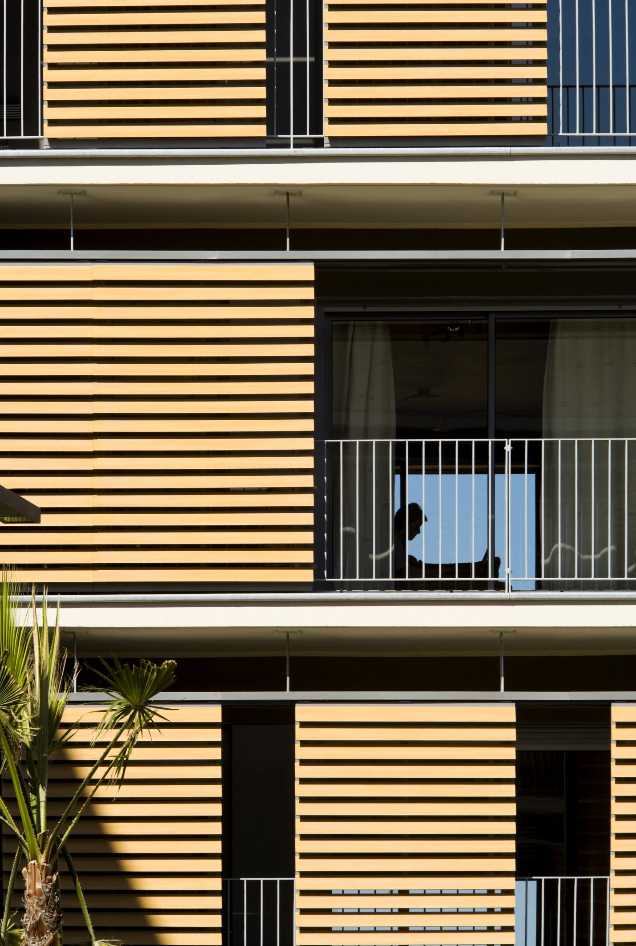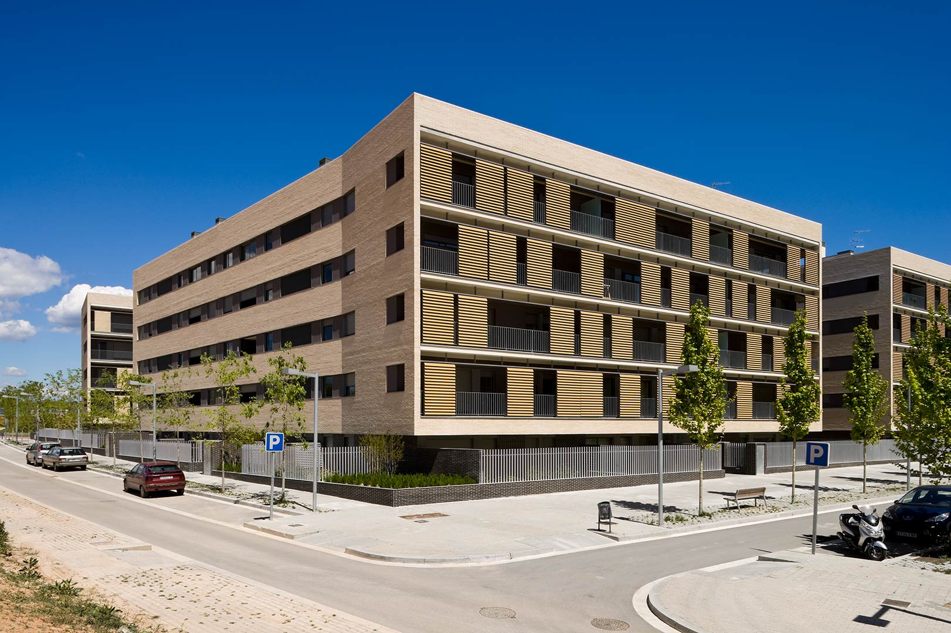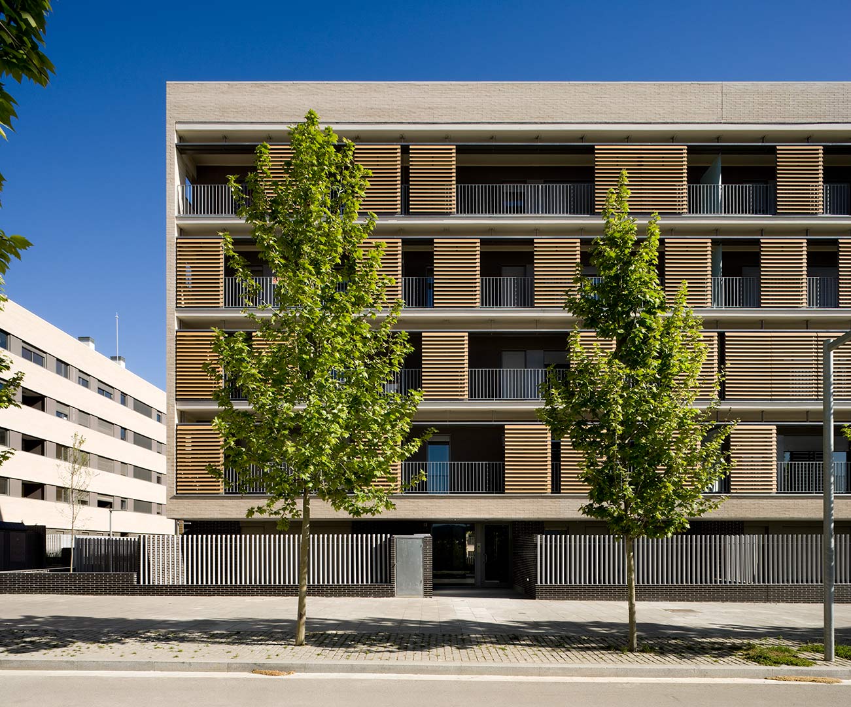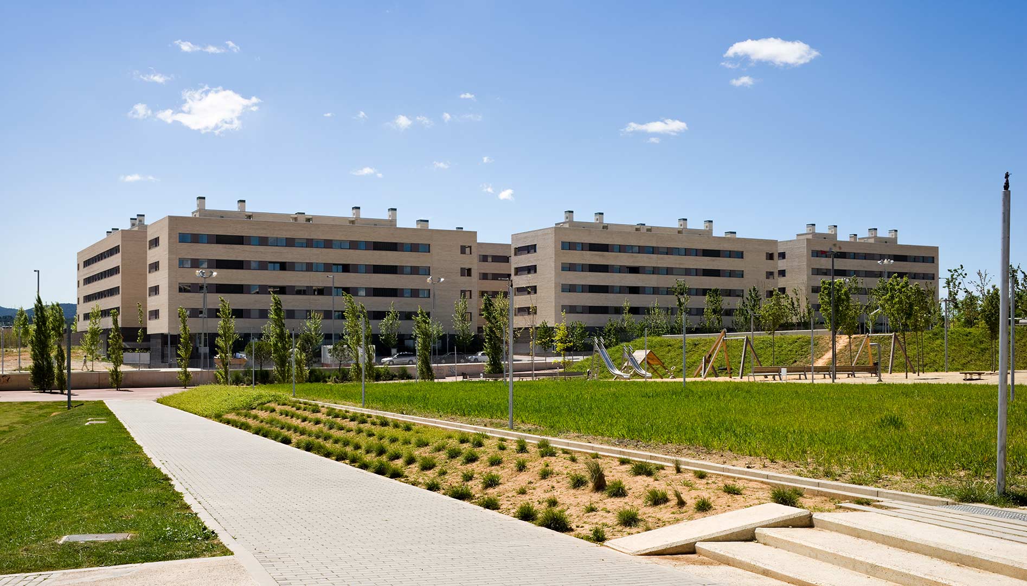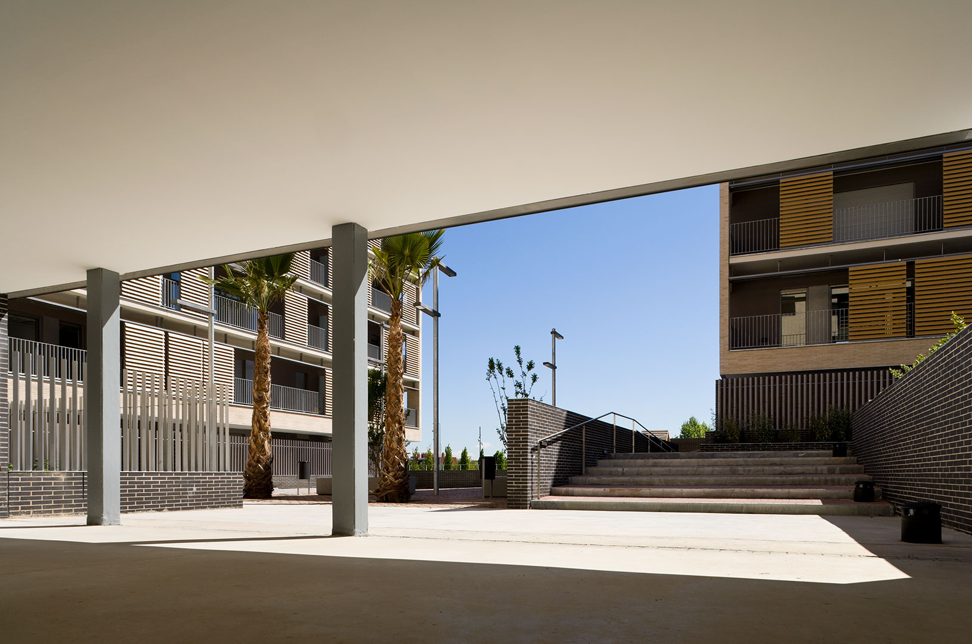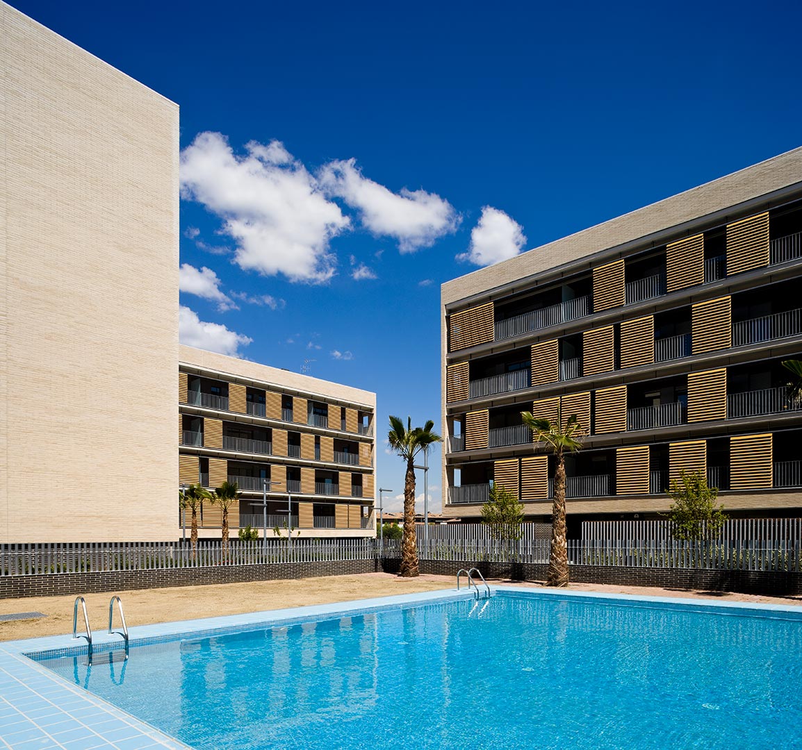Housing
2008
CAN MATES RESIDENTIAL COMPLEX
Inmobiliaria Colonial
Situation: Sant Cugat del Vallés
Status: Completed
Enfront el dilema d´escollir entre les vistes al parc o la bona orientació, aquest projecte es posiciona per una construcció poc profunda, al voltant de 10 metres, que permet disposar d´uns habitatges amb un gran desenvolupament en façana a on la sala passant s´obre a l´exterior en els seus dos extrems i formalitza l´espai central de la casa.
El conjunt es composa d´una sèrie de volums en forma de “L” que defineixen una seqüència d´espais còncaus, una jardins que permeten entendre l´interior d´illa no tant com un únic àmbit central de grans dimensions, sinó com la suma entrelligada de diferents episodis d´escala domèstica lligats al recorregut i a la posició relativa de l´edificació. Així, la separació normativa entre cossos edificats deixa de tenir un caràcter residual per a sumar-se a una idea general d´espai lliure interior.
Given the dilemma of choosing between views to the park or good orientation, this project opts for a narrow construction, about 10 meters, which allows to have apartments with a large facade development in which the living room opens itself to the outside at both sides and formalizes the central space of the house.
The complex consists of a series of L-shaped volumes that define a sequence of concave spaces. These gardens allow understanding the interior of the block not so much as a single central area of large dimensions, but as the interlaced sum of different episodes of domestic scale linked to the “promenade” and the relative position of the building. Thus, the normative separation between the built bodies does not have any more a residual character, but instead adds itself to a general idea of the interior open space.
Frente al dilema de escoger entre las vistas al parque o la buena orientación, este proyecto se decanta por una construcción poco profunda, alrededor de 10 metros, que permite disponer de unas viviendas con un gran desarrollo de fachada en las que la sala pasante se abre al exterior en sus dos extremos y formaliza el espacio central de la casa.
El conjunto se compone de una serie de volúmenes en forma de "L" que definen un secuencia de espacios cóncavos, unos jardines que permiten entender el interior de manzana no tanto como un único ámbito central de grandes dimensiones, sino como la suma entrelazada de distintos episodios de escala doméstica ligados al recorrido y a la posición relativa de la edificación. Así, la separación normativa entre los cuerpos edificados deja de tener un carácter residual para sumarse a una idea general del espacio libre interior.
Situation: Sant Cugat, Barcelona
Floor Area: 17.700sqm2
Number of dwellings: 177
Budget: 18.000.000€
Architect: Eduard Gascón
Quantity Surveyor: Vicenç Galiana
Associate Architect: Lupe Álvarez
Team: Mateu Subirà, Josep Castillo, Albert Marro
Structure Engineer: Cotca
Facilities Engineer: PGI Ingeniería
Construction: Acciona
Photos: Lluís Casals

