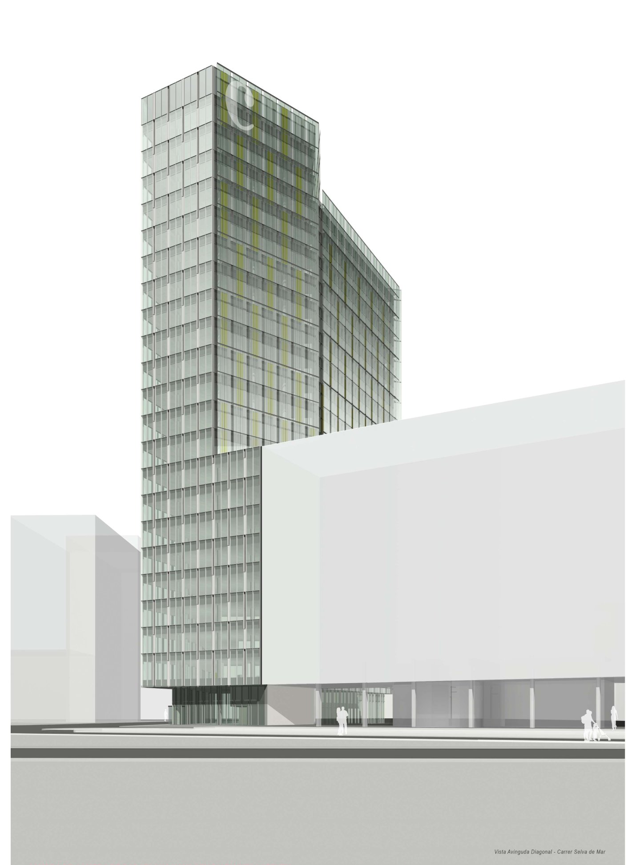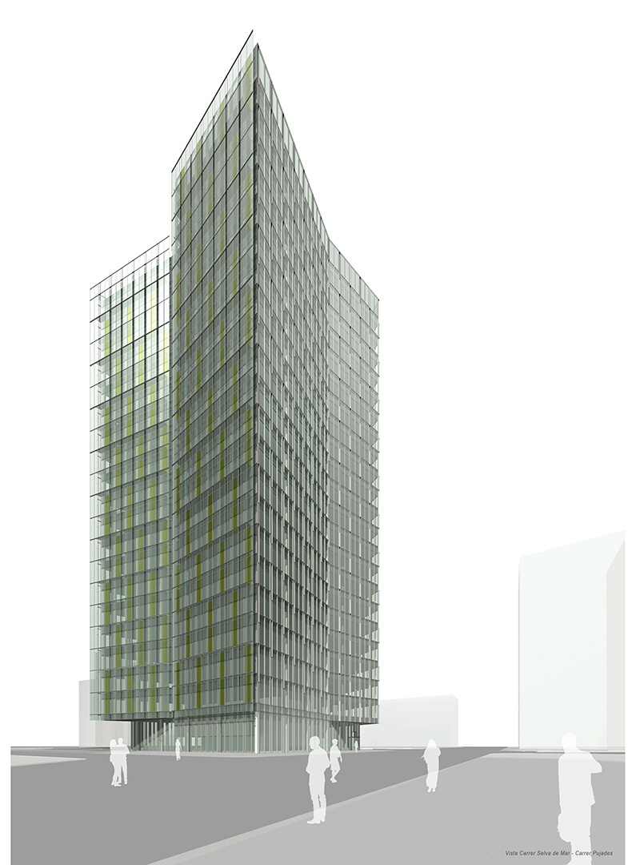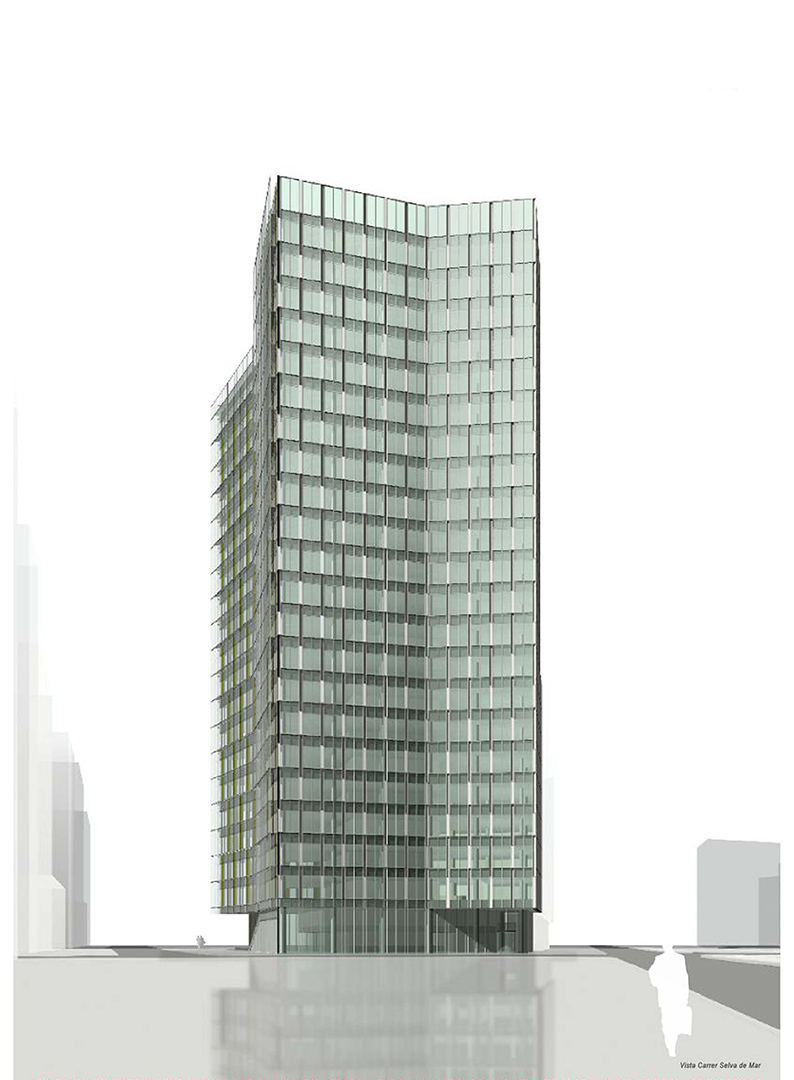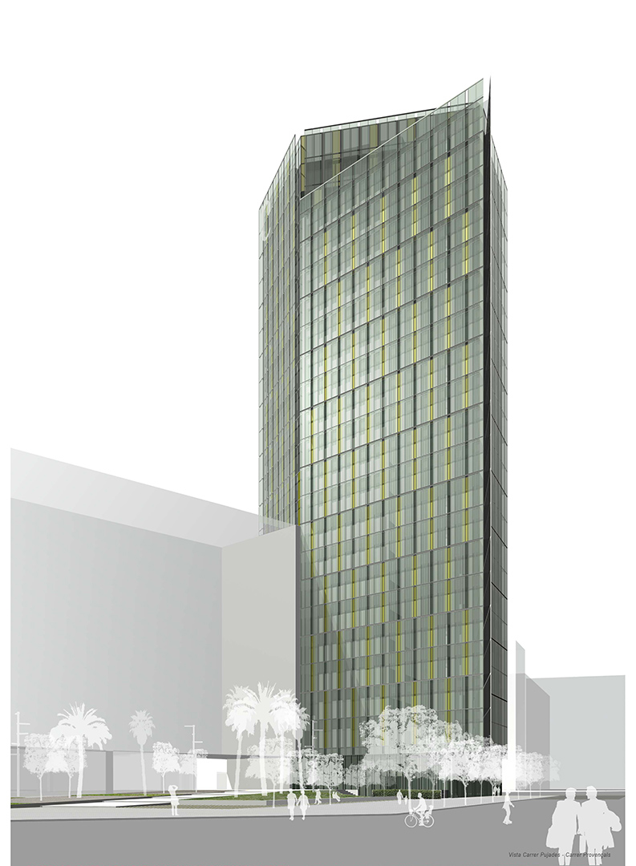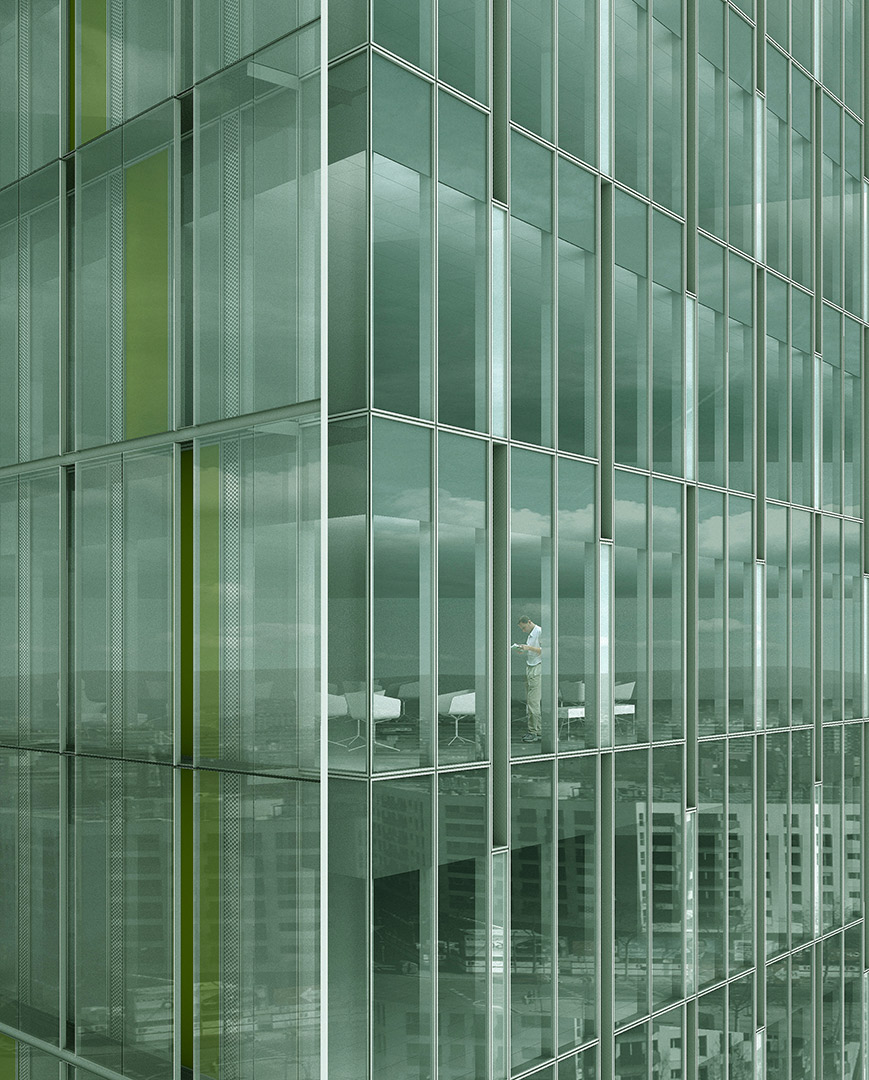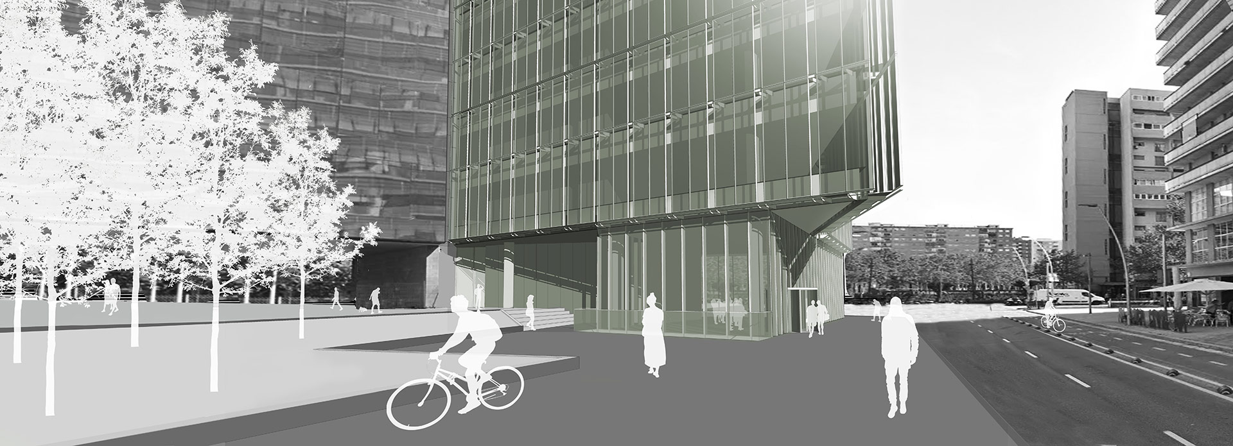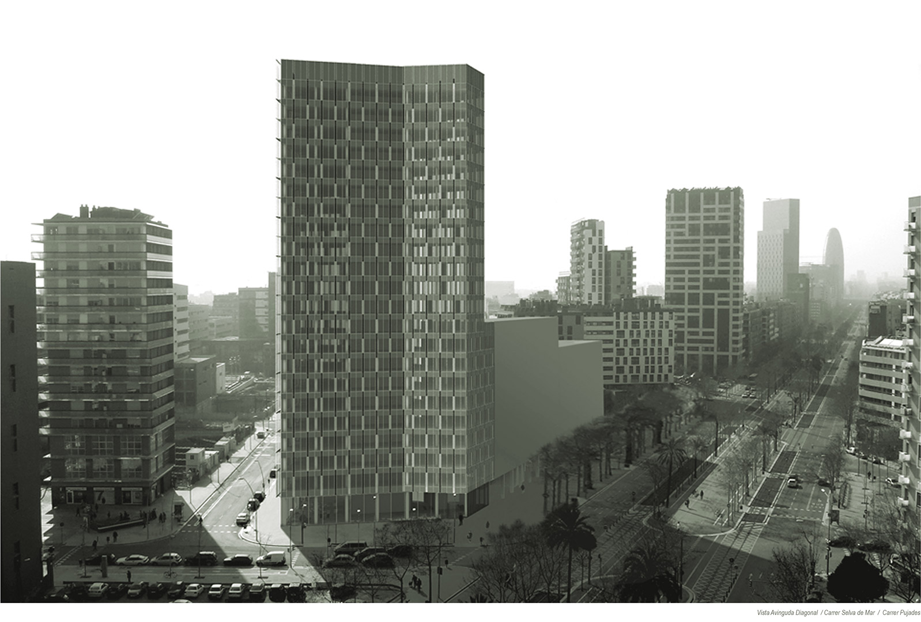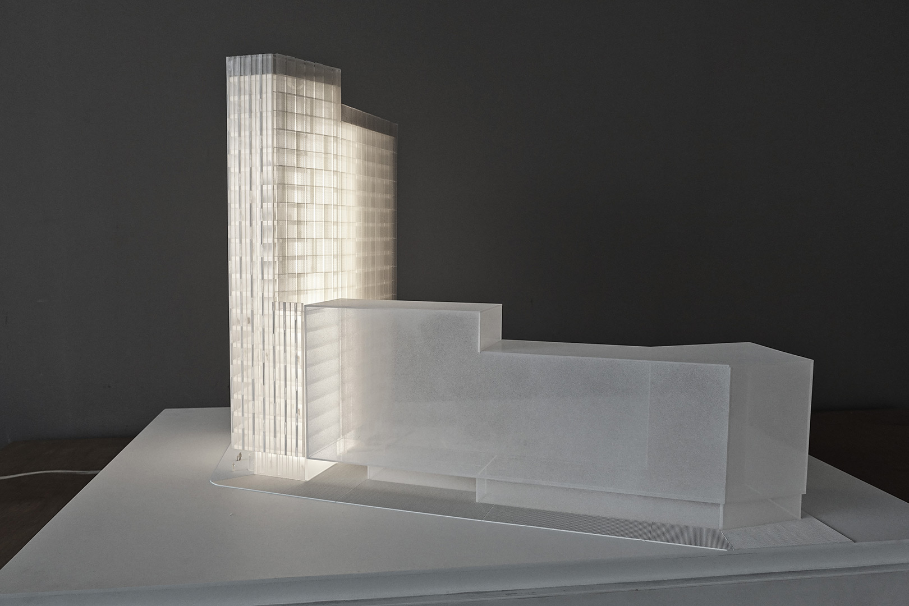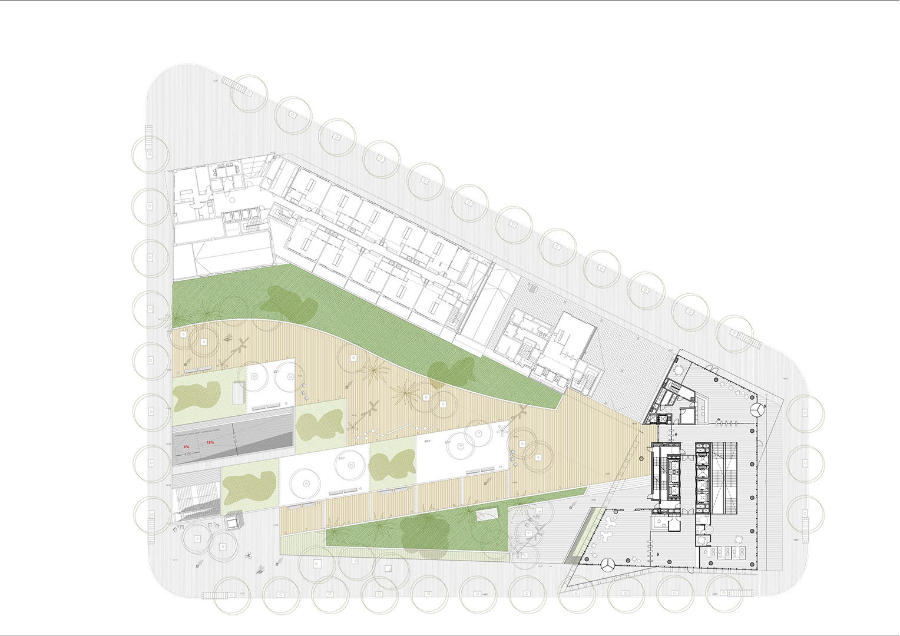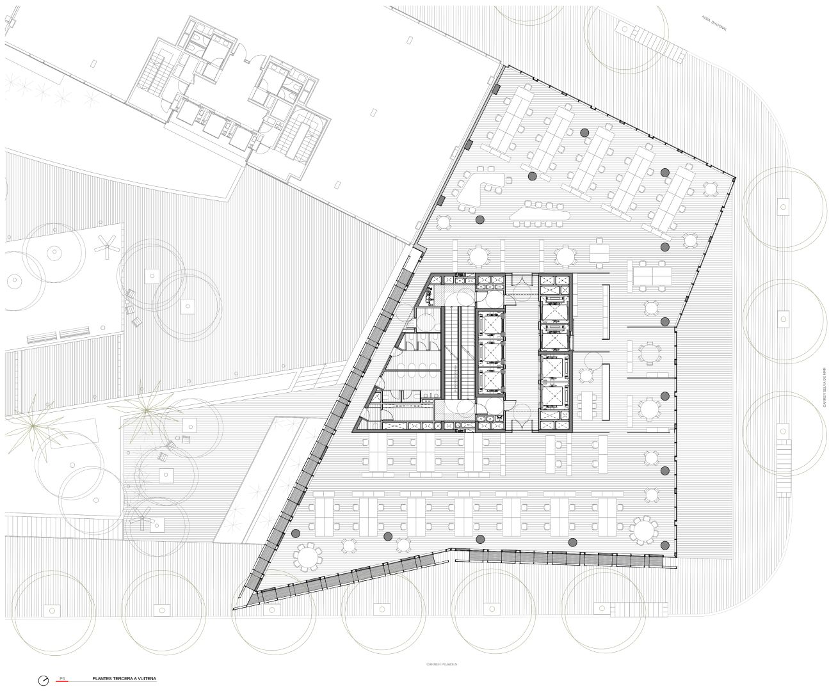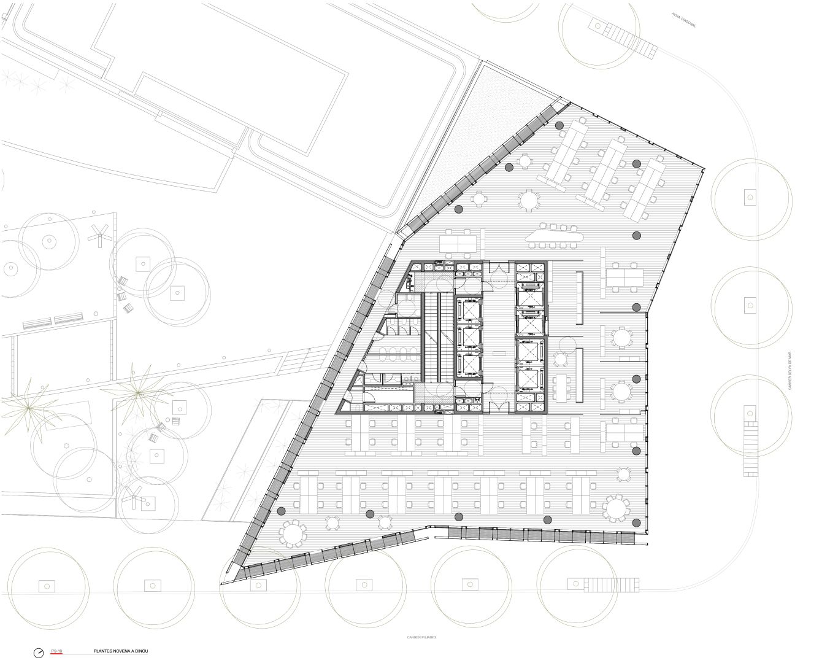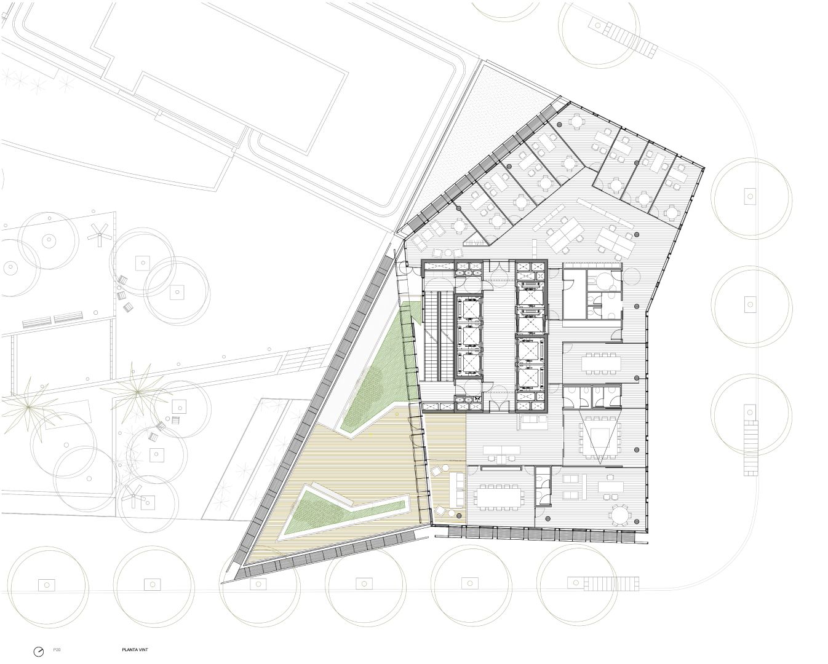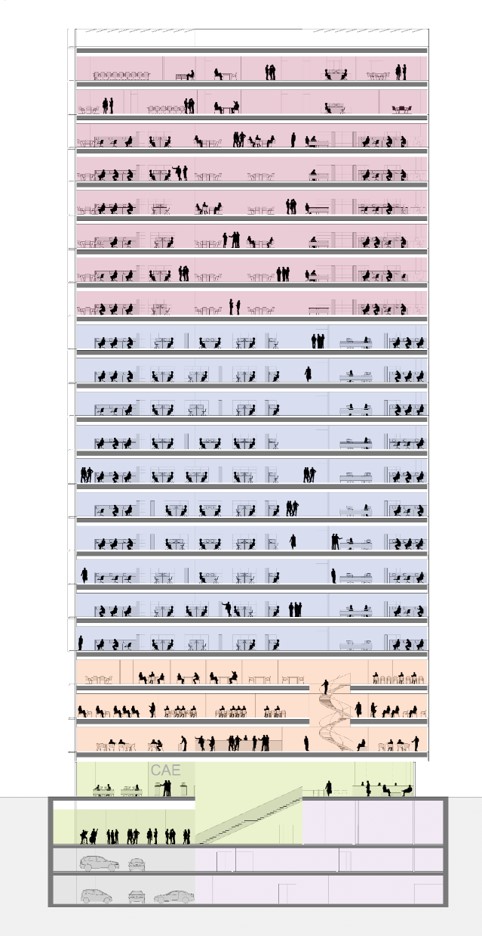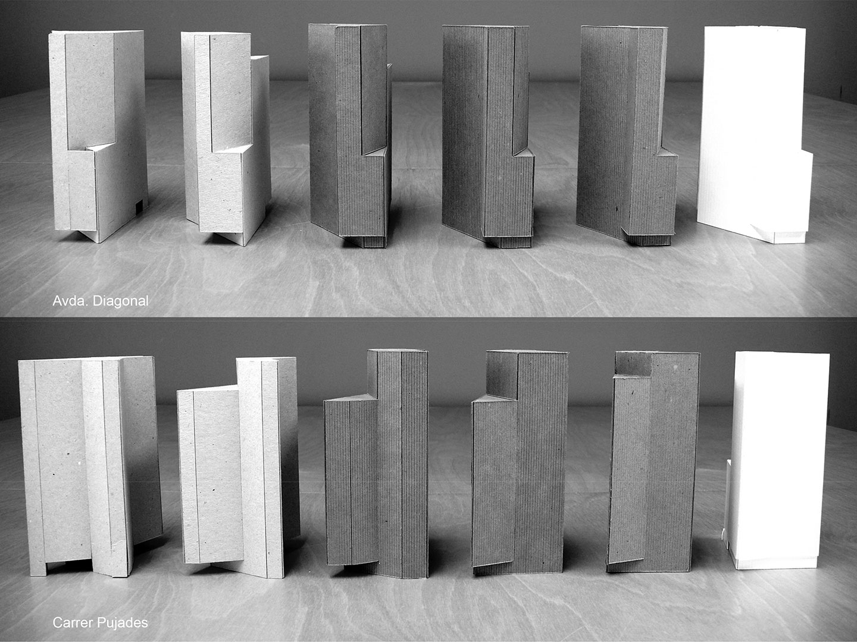Offices
2009
CAMBRA DEL COMERÇ NEW HEADQUARTERS
Chamber of Commerce, Industry and Navigation
Situation: Barcelona
Status: In Progress
El projecte per a la nova seu de la Cambra de Comerç de Barcelona s´enlaira com un volum envidriat i esvelt, amb una construcció cristal.lina, tecnològica i modular que ofereix una imatge sòbria i continguda que manifesta la seva condició de lloc pel treball i seu d´una de les institucions més representatives de la societat civil catalana.
Confiem en la geometria com a eina per a generar la forma i modelar el volum en una sèrie de facetes i plans que permeten el progressiu afinament de la torre i resolen el contacte amb l´edificació veïna. Aquestes operacions estableixen els signes d´identitat de l´edifici: la silueta estilitzada i ingràvida de la façana a la Avinguda Diagonal, el vol a la cantonada que, a mode de gran porxo, senyala l´accés principal a la torre i la multiplicació de les seves cares, creant la il.lusió d´una figura sempre canviant.
The project for the new headquarters of the Chamber of Commerce of Barcelona springs up as a sharp and slender volume of glass. The use of a modular and technological glass facade conveys a sober presence which unveils its use as a working place and the headquarters of one the most representative institutions of the Catalonian society.
We rely on geometry in order to generate form and to shape the volume of different faces and plans that progressively sharpen the tower and resolve the relationship with neighboring buildings. These aspects are the identity trademarks of the building: the slender and light profile of the facade of the Diagonal Avenue, the cantilever in the corner which defines an outdoor covered hall which enhances the main entrance and the multiple faces of the volume creating the illusion of an ever changing figure.
El proyecto para la nueva sede de la Cámara de Comercio de Barcelona se eleva como un volumen aristado y esbelto, con una construcción cristalina, tecnológica y modular que ofrece una imagen sobria y contenida que manifiesta su condición de lugar para el trabajo y sede de una de las instituciones más representativas de la sociedad civil catalana.
Confiamos en la geometría como herramienta para generar la forma y modelar el volumen en una serie de facetas y planos que permiten el progresivo afinamiento de la torre y resuelven el contacto con la edificación vecina. Estas operaciones establecen los signos de identidad del edificio: la silueta estilizada e ingrávida de la fachada a la Avenida Diagonal, el vuelo en la esquina que, a modo de gran porche, señala el acceso principal a la torre y la multiplicación de sus caras, creando la ilusión de una figura siempre cambiante.
Situation: Diagonal Avenue,Barcelona
Floor area: 29.600m2
Budget: 37.000.000 €
Architect: Eduard Gascón, Elies Rull
Associated architects: Lupe Álvarez
Competition (2007): Eduard Gascón, J.Roig, X.Ferrés
Team: Gilberto Pérez,Josep Castillo
Structural engineering: Robert Brufau, BOMA.
Facilities engineering: PGI Engineering
Facades: Xavier Ferrés

