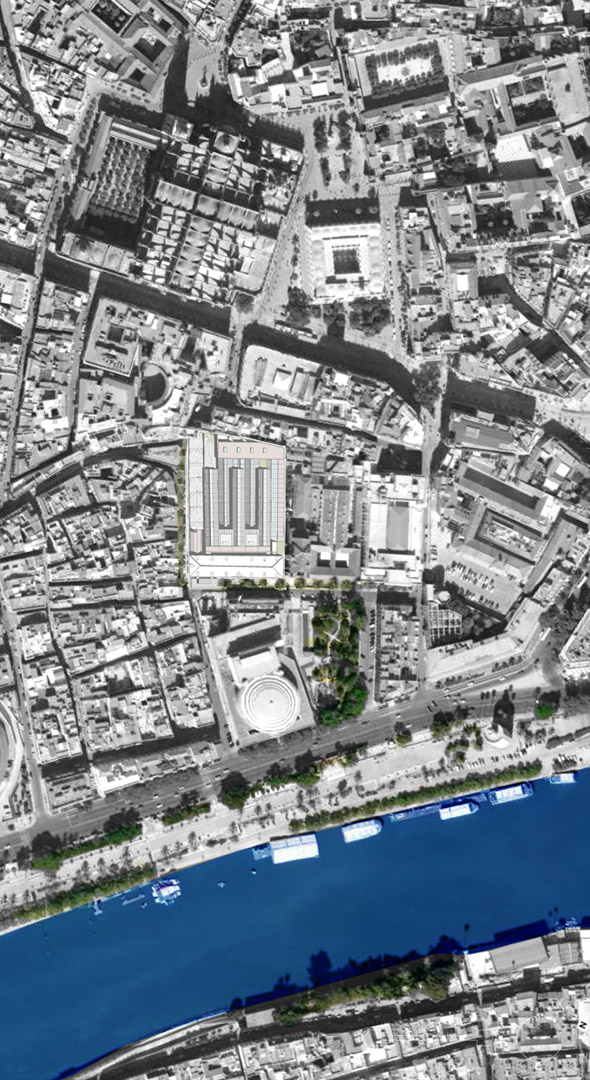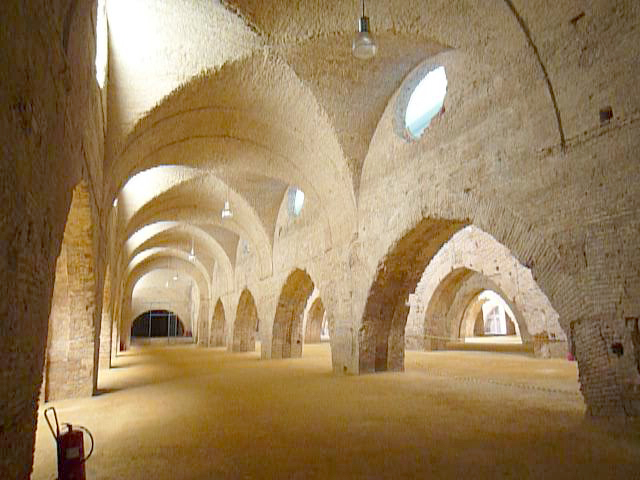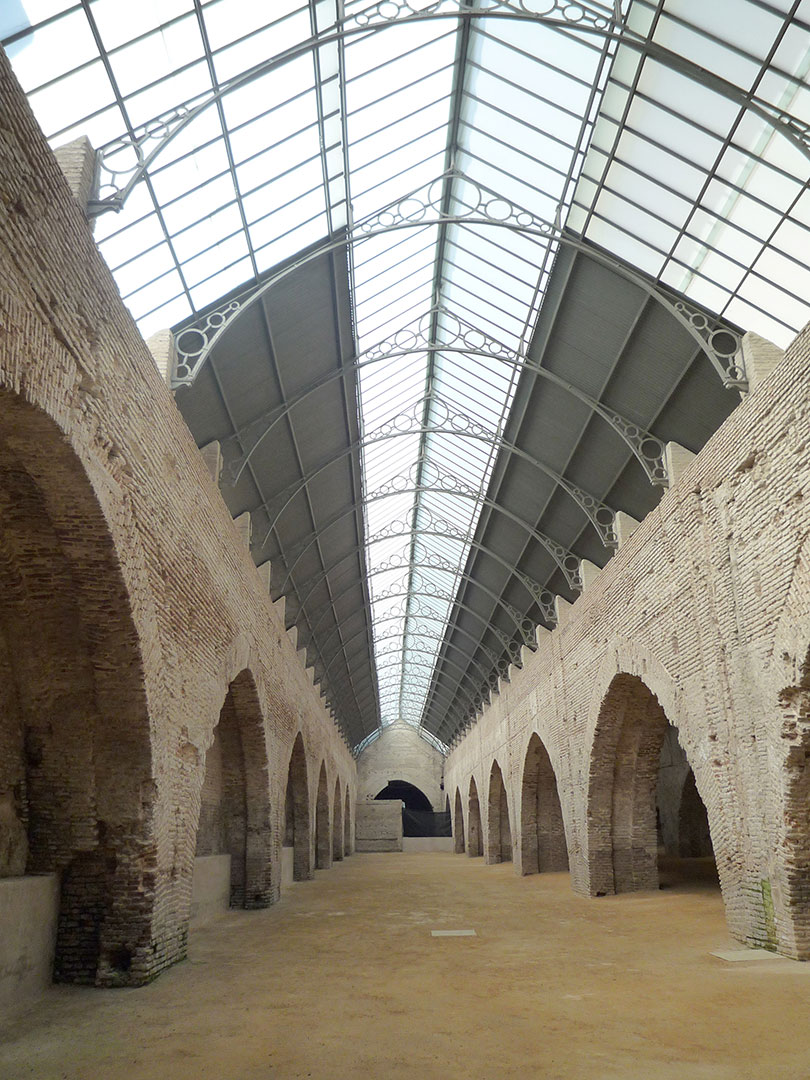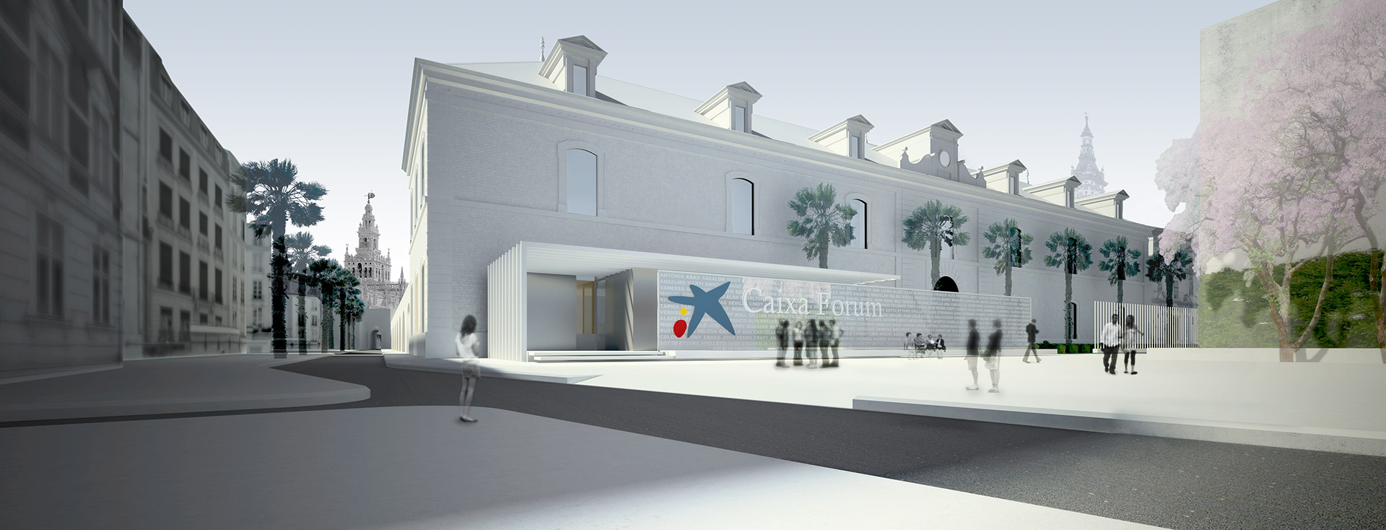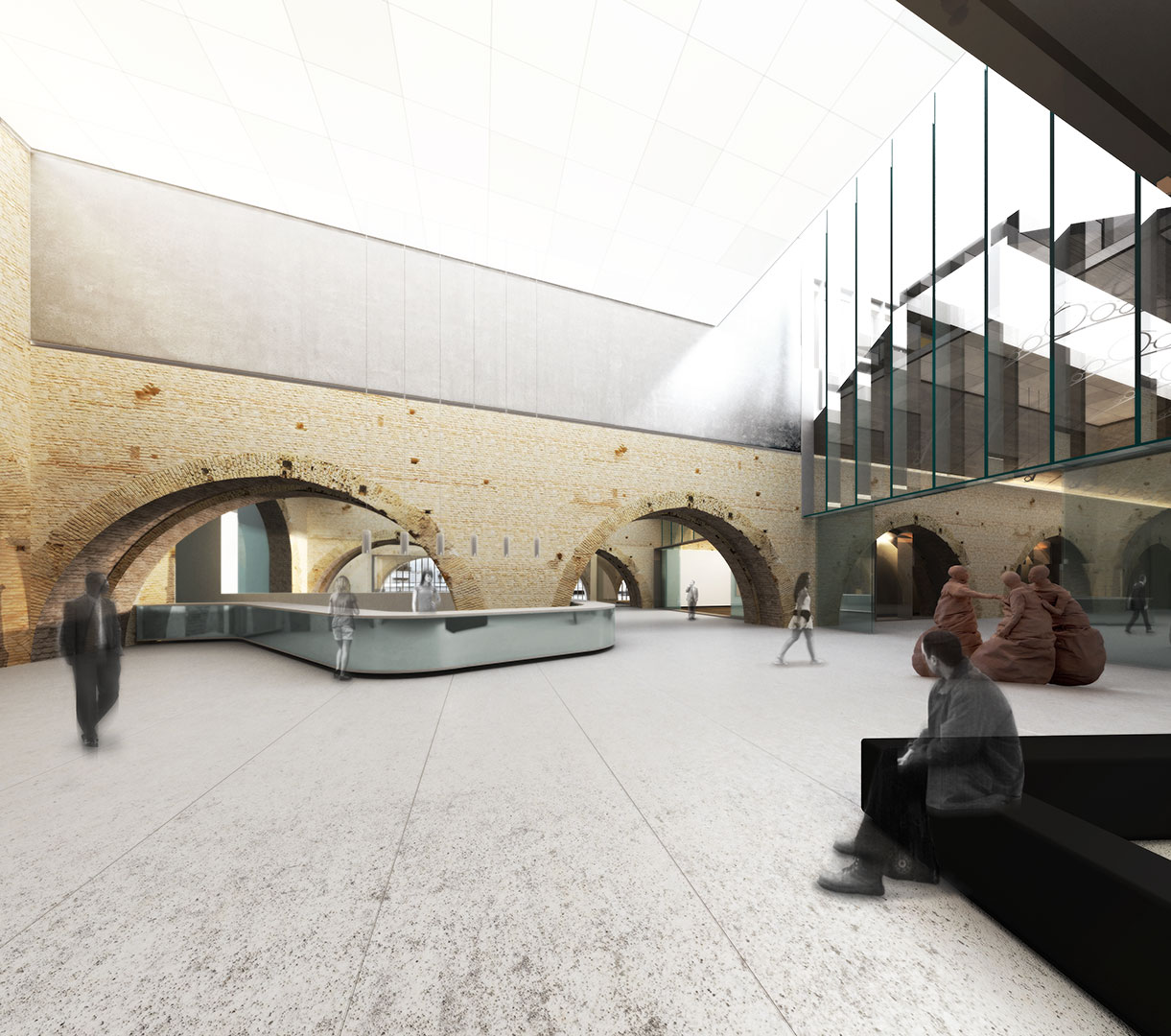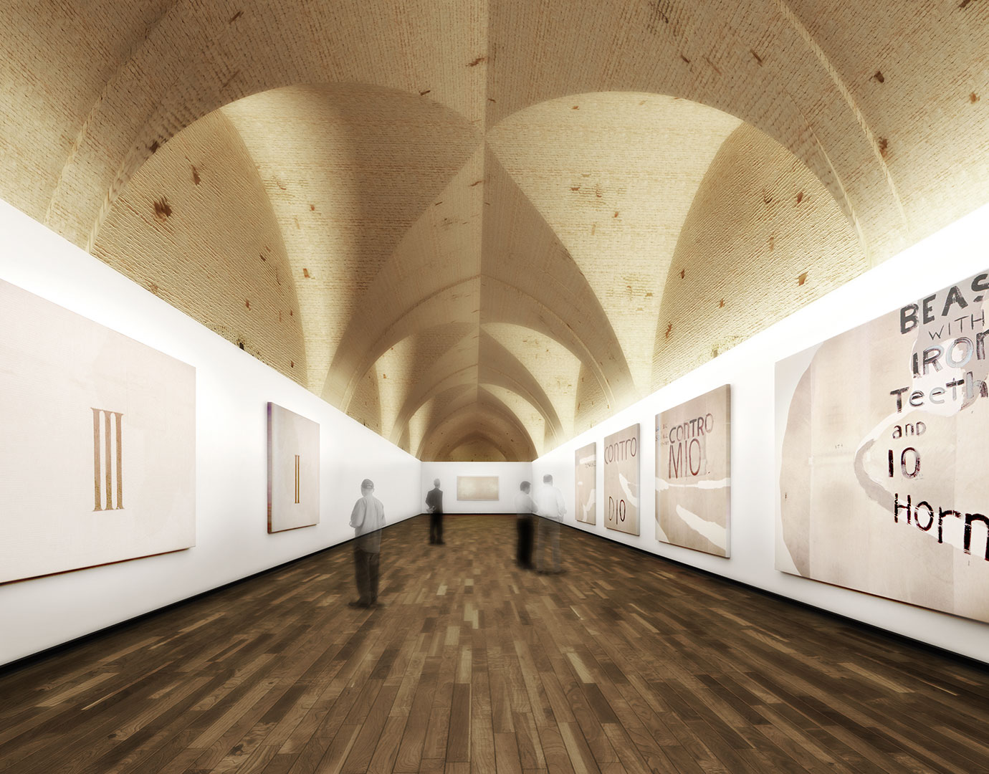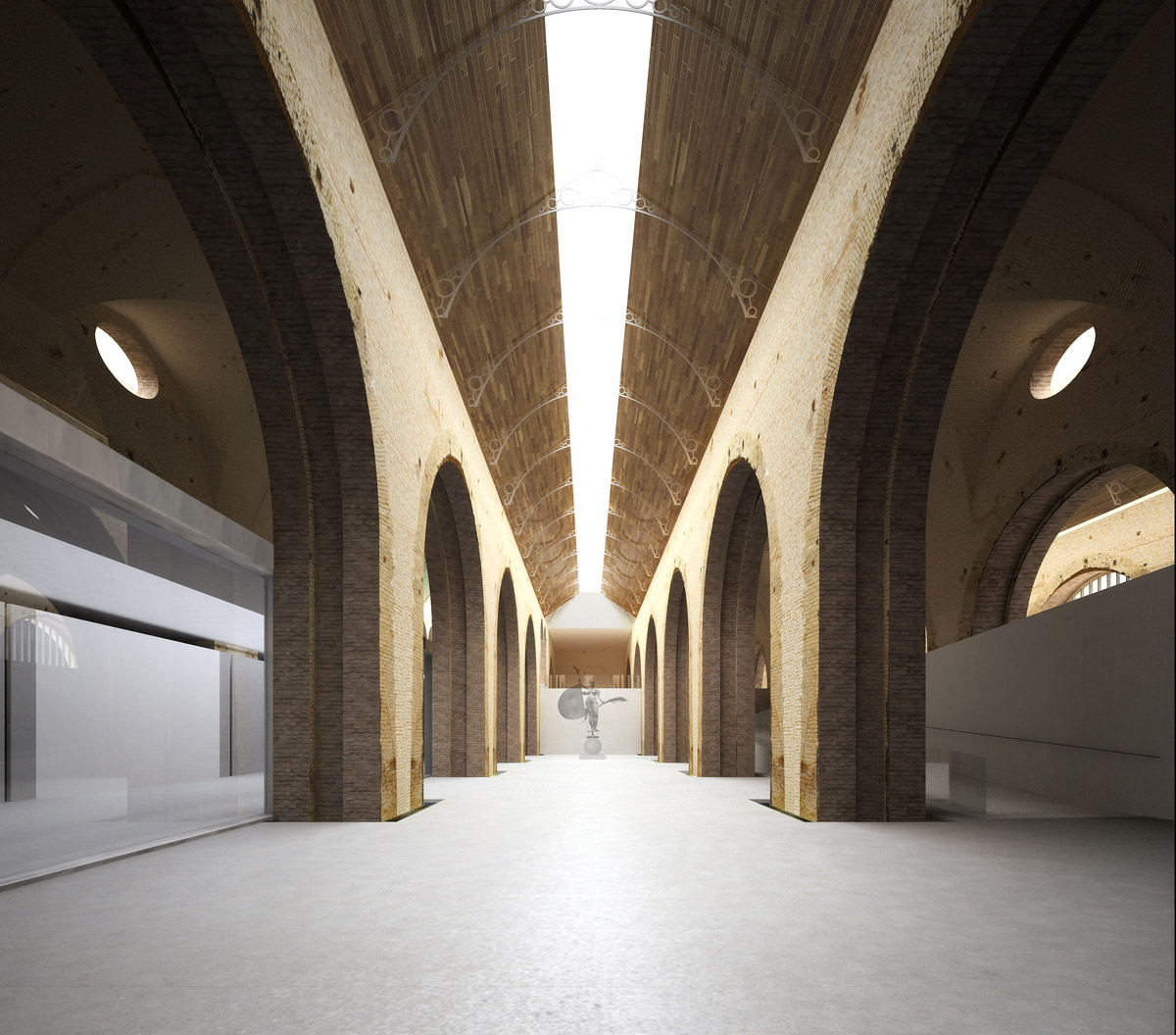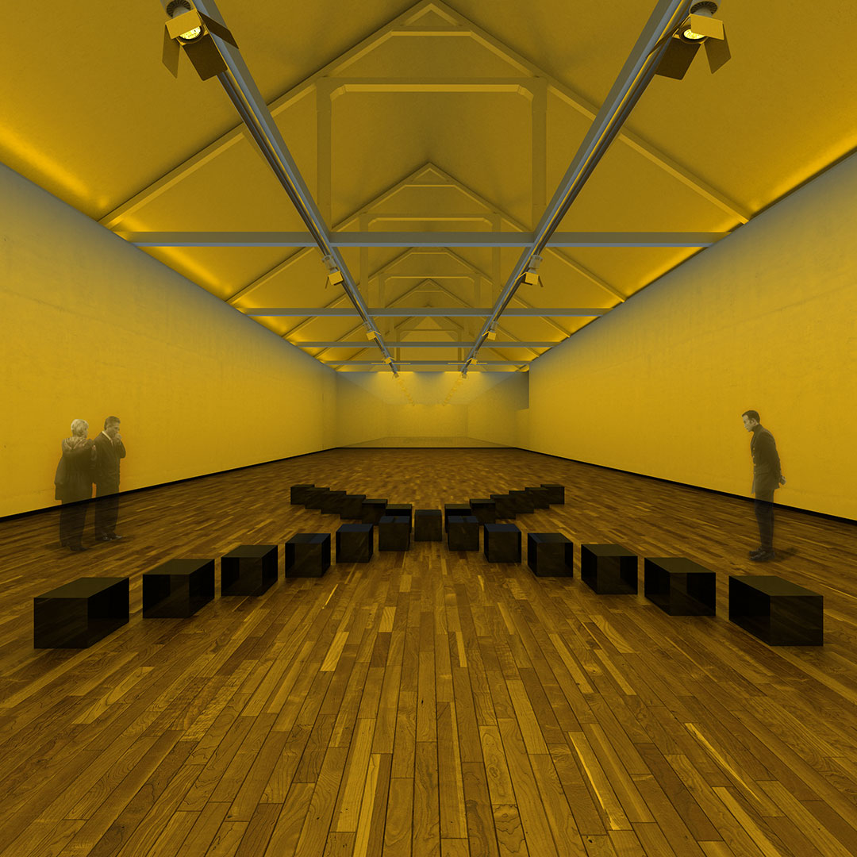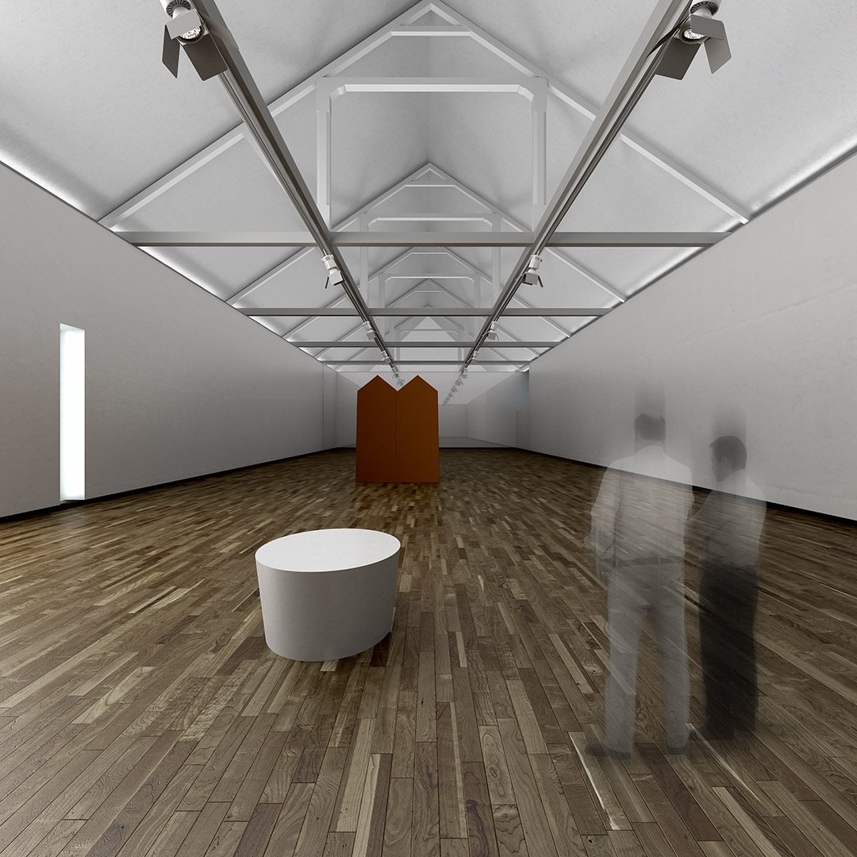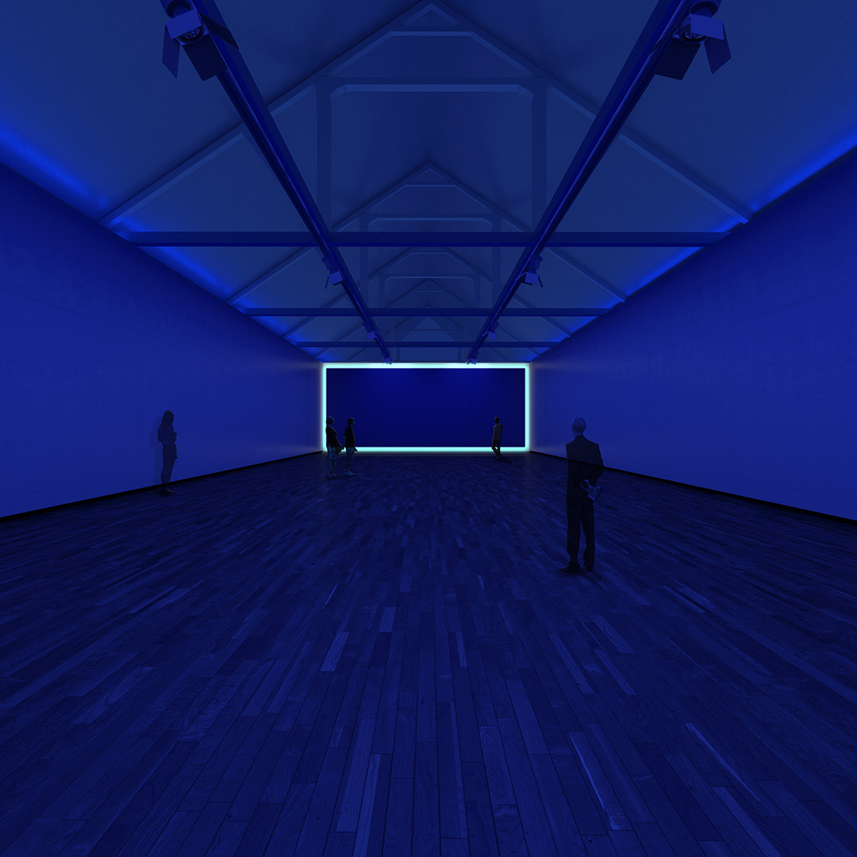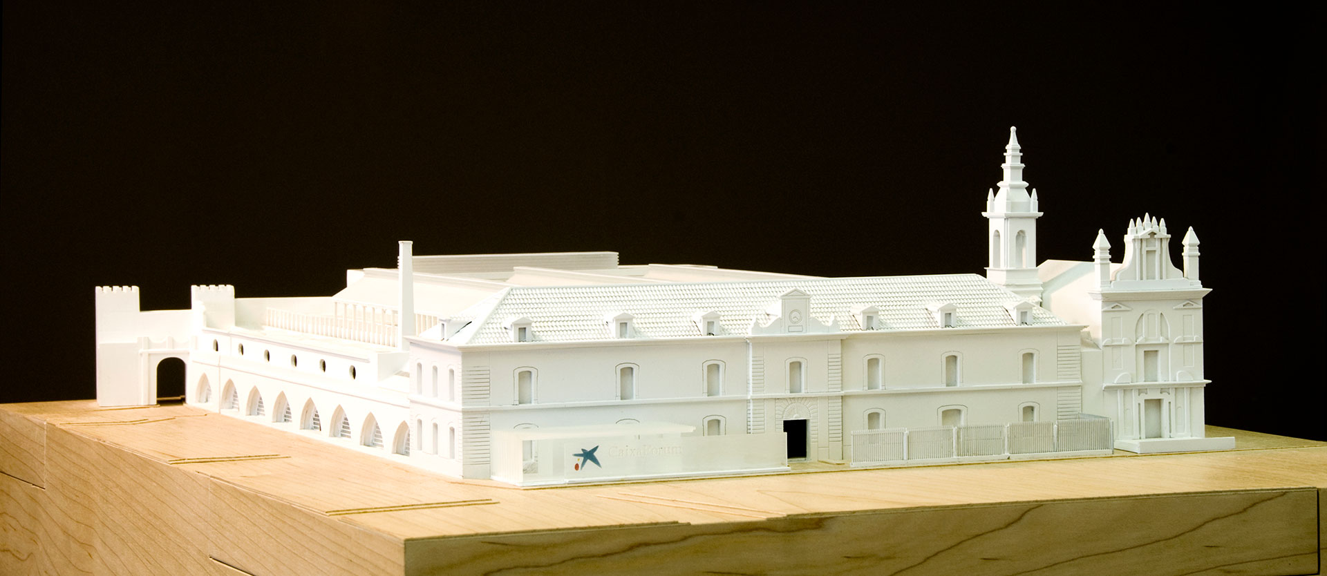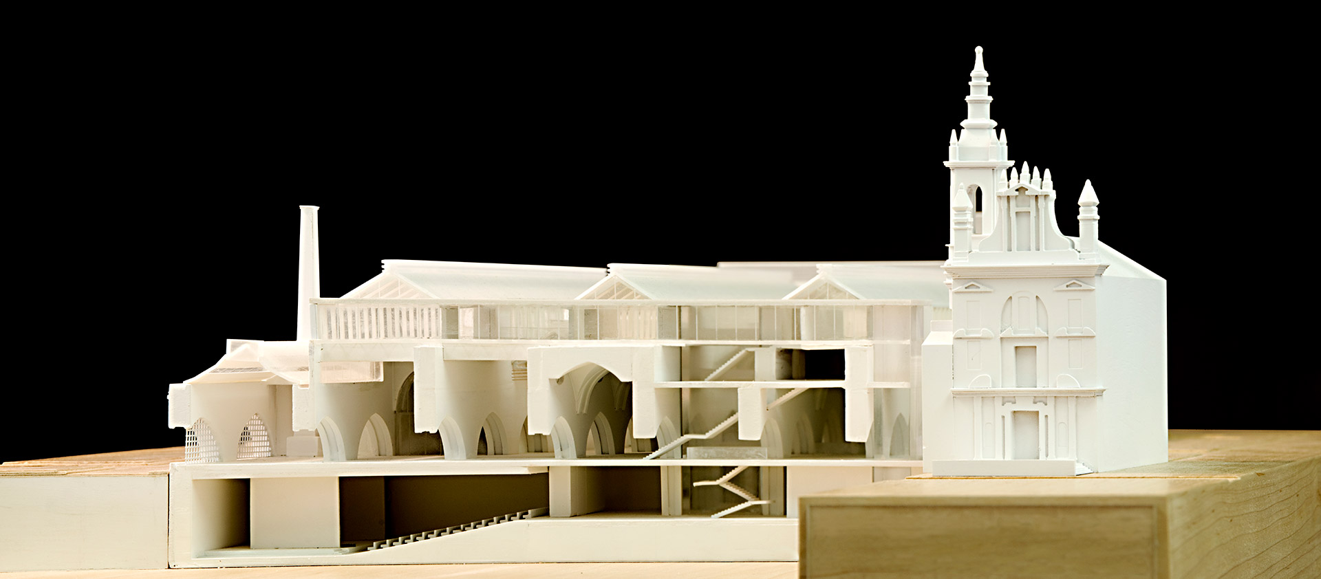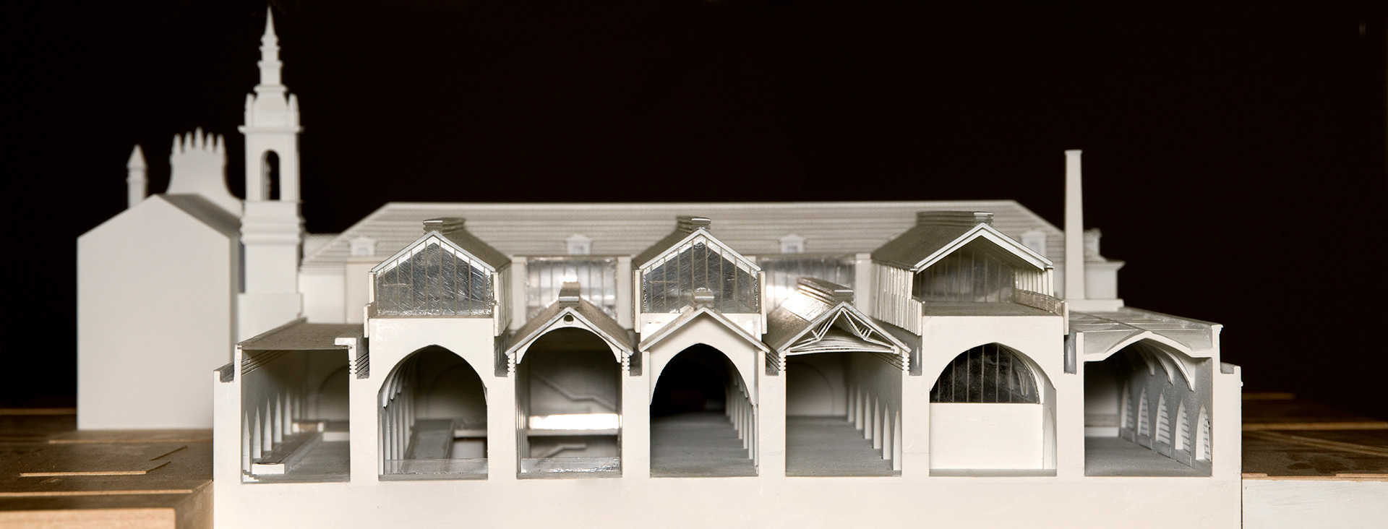Public Building, Refurbishment
2009
CAIXAFORUM SEVILLA
Situation: Sevilla
Status: Competition
El projecte contempla a transformació de les 7 naus septentrionals de les antigues Reals Drassanes de Sevilla, construïdes al segle XIII, en el nou centre cultural Caixa Forum.
El principi constructiu que defineix l´arquitectura de les Drassanes és la nau; construcció coberta d´un recinte lineal diàfan sobre flancs paral.lels. La juxtaposició de naus genera la forma bàsica de l´edifici.
L´arquitectura que proposem neix de la posada en valor de la nau com element essencial que ordena el conjunt i, per això, apunta a la descoberta integral del sistema espacial amb el qual s´ha format l´edifici, fet que, entre altres coses, implica la possibilitat de refer el camí del procés històric experimentat, de extreure parts, concretar capes i textures i suprimir plens fins aconseguir la completa i diàfana manifestació de l´estructura espacial de les drassanes, desvetllant la primigènia dimensió vertical de la construcció.
The project involves the transformation of the 7 northern naves of the Reales Atarazanas of Sevilla built in the XIII century into the new cultural center Caixa Forum.
The constructive concept which defines Atarazanas' architecture is the nave: a roofed construction of a linear and diaphanous enclosure between parallel flanks. The juxtaposition of the nave provides the basic shape of the building.
The proposed architecture is based on the value enhancement of the nave as an essential element allowing for the comprehensive discovery of the spatial system that has formed the building. This fact implies the possibility of partially retracing the historical process experienced, subtract parts, separate layers and textures and remove fillings until achieving a complete and clear manifestation of the Atarazanas’ spatial structure, revealing the original vertical dimension of the construction.
El proyecto contempla la transformación de las 7 naves septentrionales de las antiguas Reales Atarazanas de Sevilla, construidas en el siglo XIII, en el nuevo centro cultural Caixa Forum.
El principio constructivo que define la arquitectura de las Atarazanas es la nave; construcción techada de un recinto lineal diáfano entre flancos paralelos. La yuxtaposición de naves genera la forma básica del edificio.
La arquitectura que proponemos surge de la puesta en valor de la nave como elemento esencial que ordena el conjunto y, por ello, apunta al descubrimiento integral del sistema espacial con que se ha formado el edificio, lo cual, entre otras cosas, implica la posibilidad de desandar en parte el proceso histórico experimentado, de sustraer partes, deslindar capas y texturas y suprimir rellenos hasta conseguir la completa y diáfana manifestación de la estructura espacial de las Atarazanas, desvelando la primigenia dimensión vertical de la construcción.
Situation: Sevilla
Floor Area: 14.500 sqm2
Budget: 16.000.000 €
Architect: Eduard Gascón, Antonio Barrionuevo, Jordi Roig, Julia Molino
Quantity Surveyor: Vicenç Galiana
Team:Elies Rull, Gilberto Perez
Structure Engineer: Robert Brufau
Facilities Engineer: JG
Facades: Xavier Ferrés
Landscape: Manel Colominas

