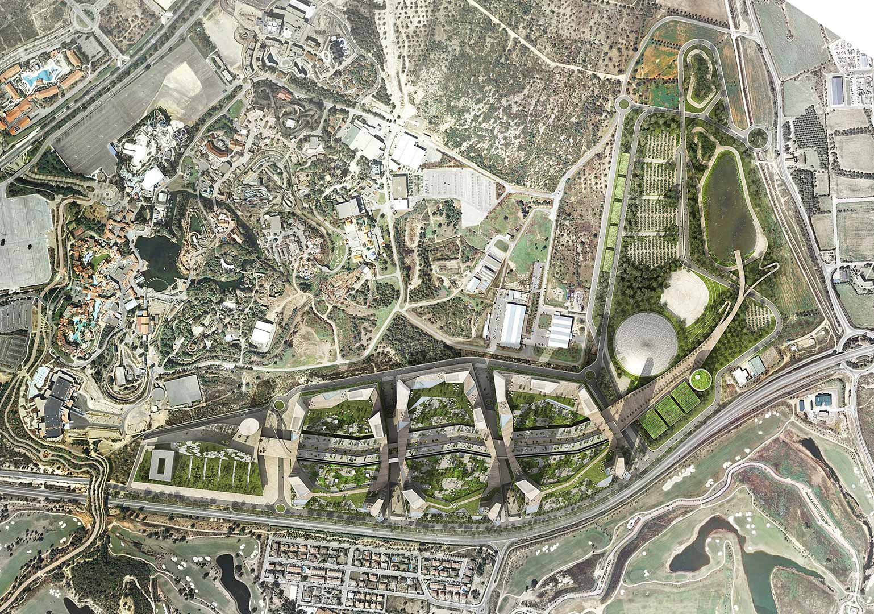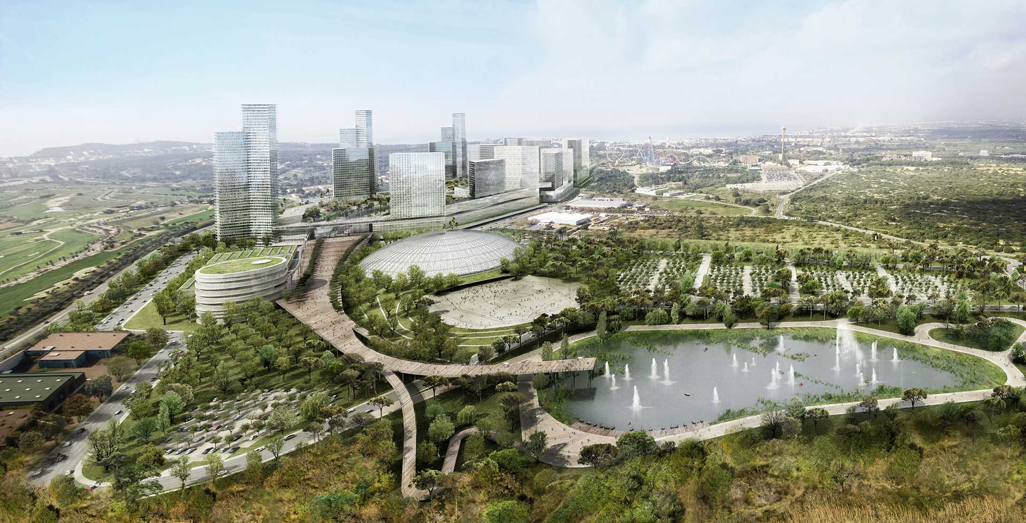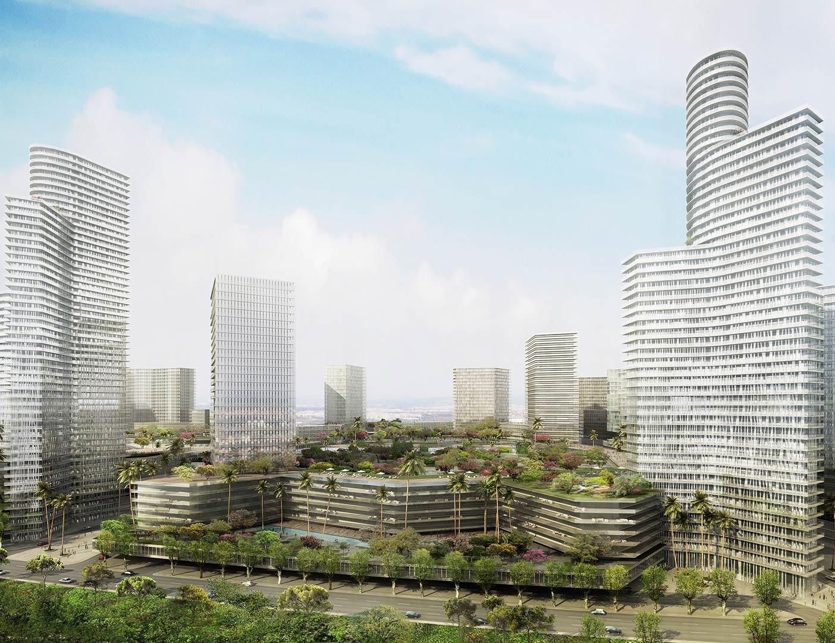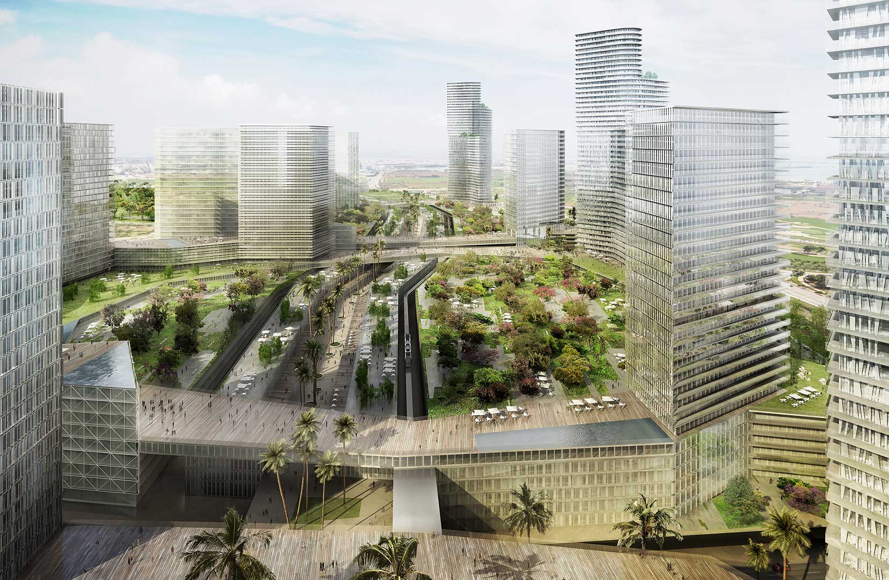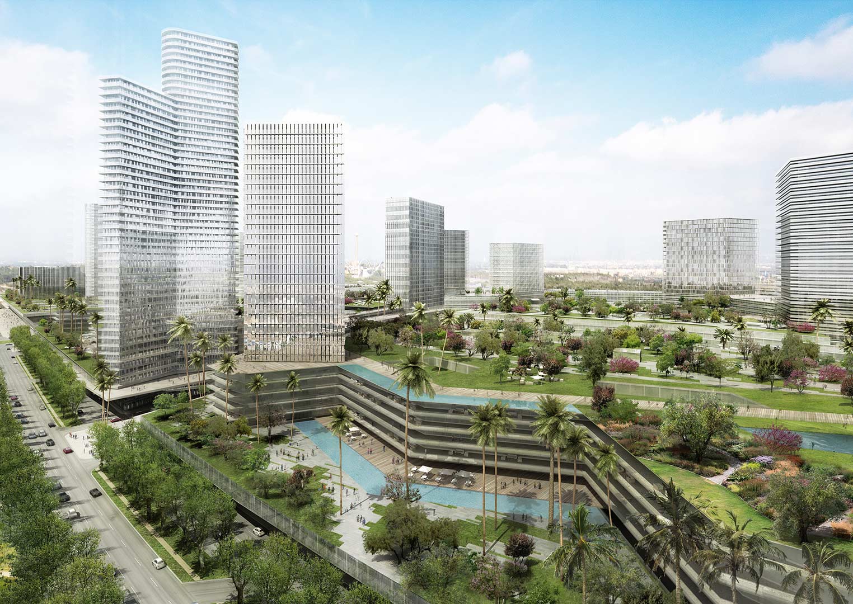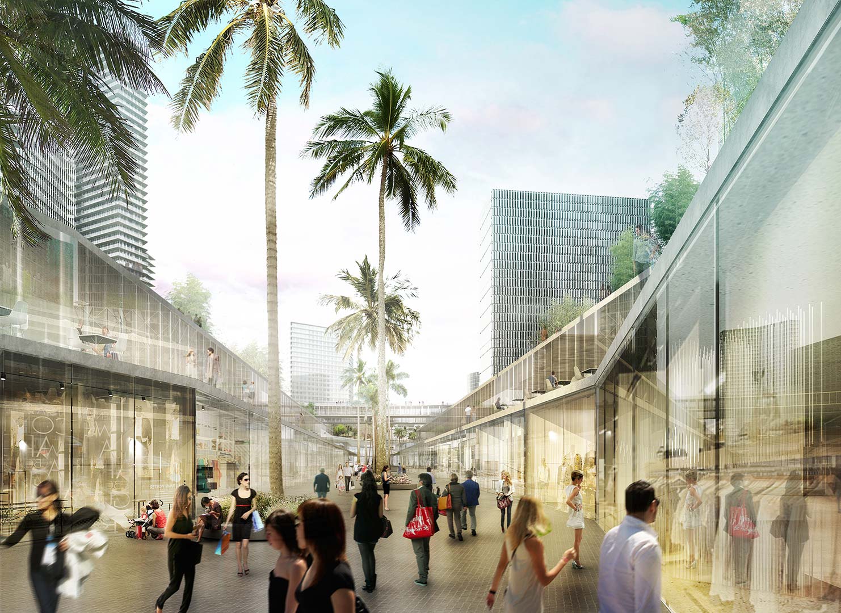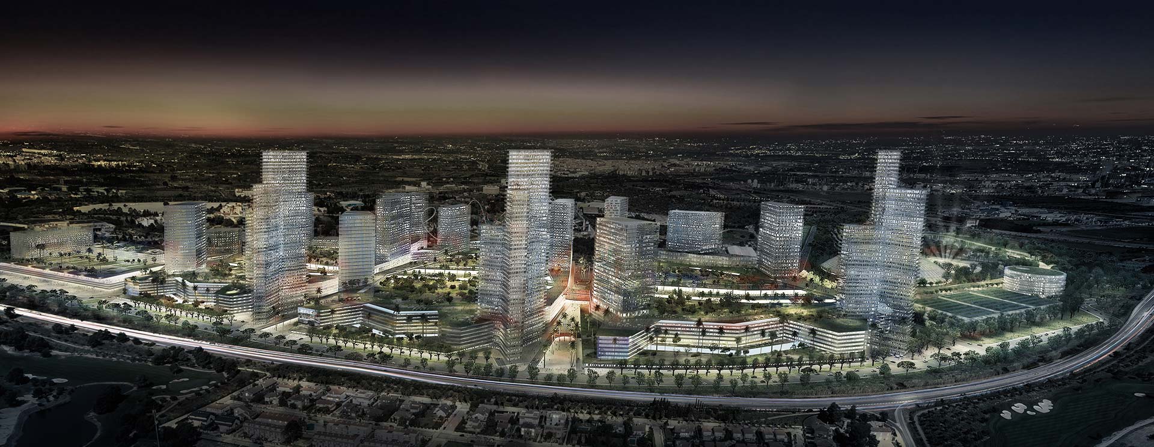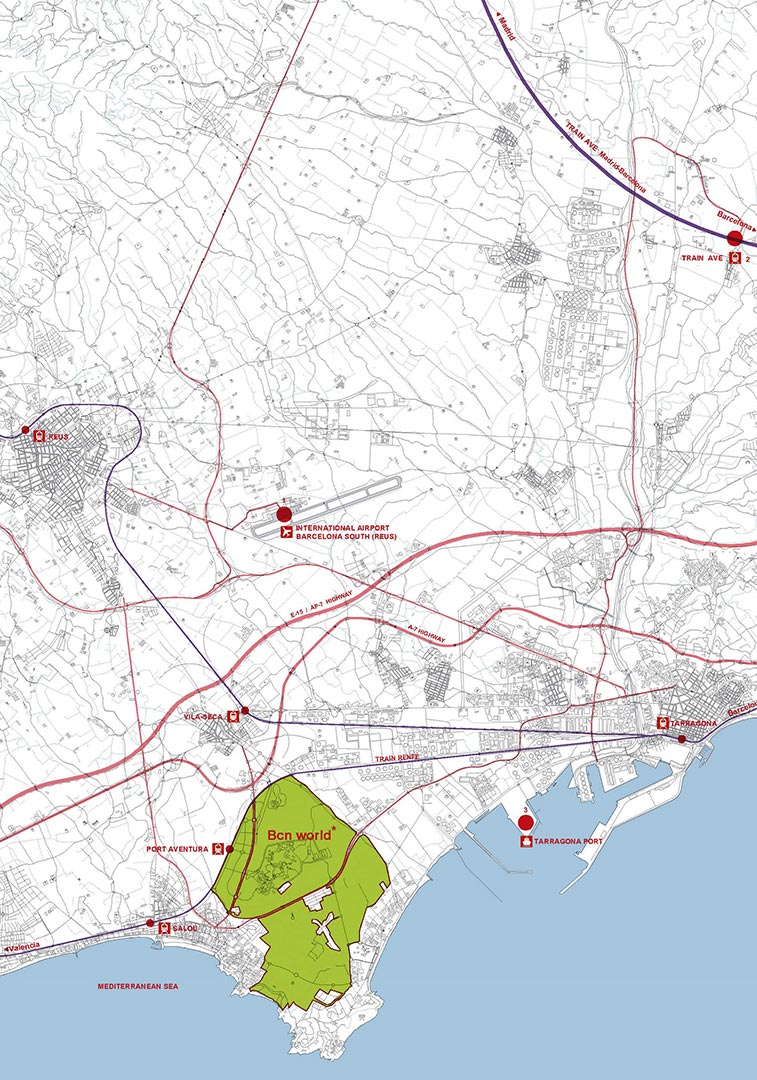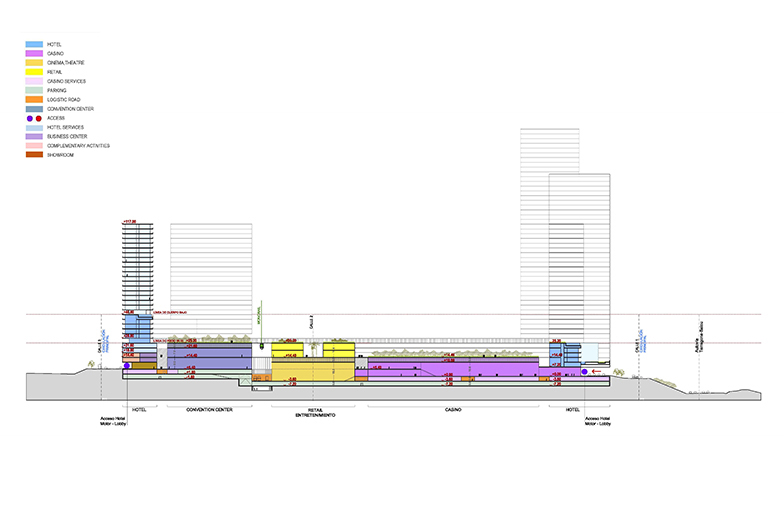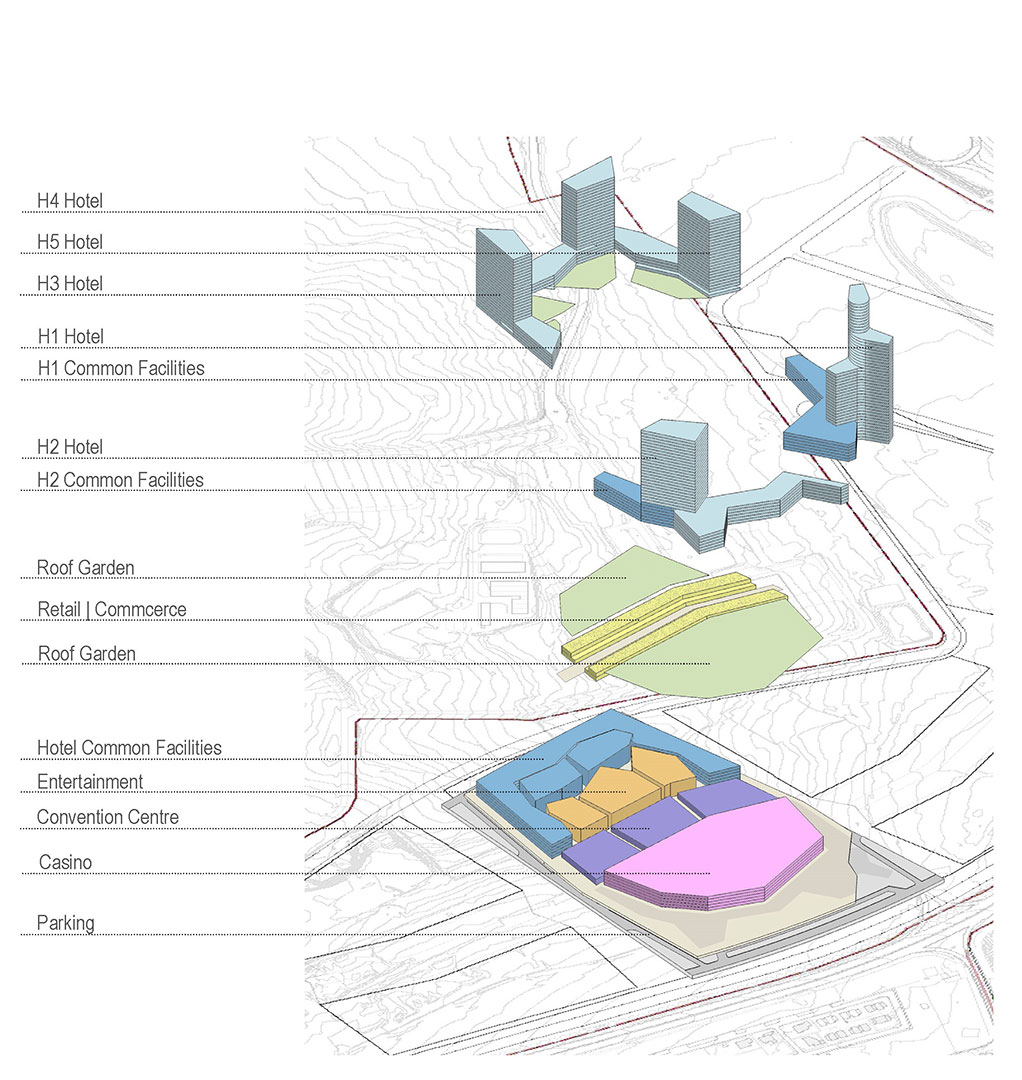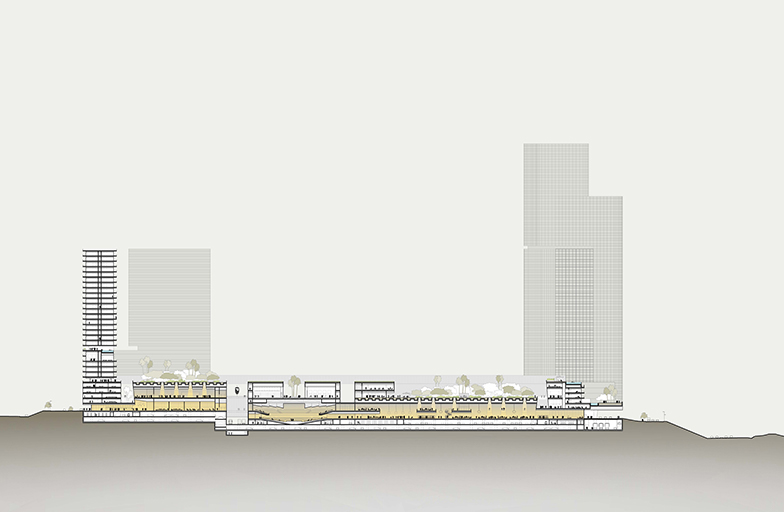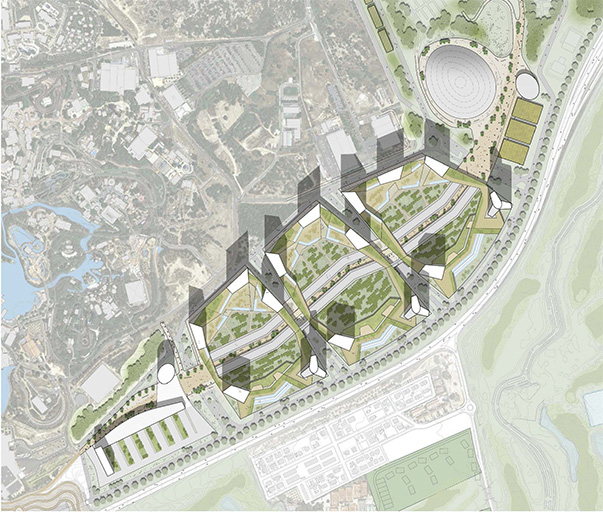Commercial, Hotels, Entertainment
2014
BARCELONA WORLD
Situation: Vilaseca-Salou
Status: Design
BCN World és el projecte del complex turístic integrat més gran d’Europa, una nova destinació turística i hotelera on l’oci, el joc i el comerç es complementen amb entreteniment, esports, cultura per oferir una resposta completa i actual a la creixent demanda de turisme d’alta qualitat de països emergents.
El model de planificació BCN World es basa en la idea de minimitzar la petjada ecològica del projecte, proposant una estratègia d’ocupació mínima del territori que combina els avantatges de la concentració i la densitat en entorns construïts dissenyats per facilitar els negocis, el comerç, l’oci i la cultura. A més, amb la formació de grans espais oberts es garantirà la qualitat ambiental del lloc i es proporcionarà l’equilibri necessari entre el fet construït i el paisatge natural.
Cada complex consta de torres hoteleres de gran alçada que emergeixen sobre un sòcol comú. El sòcol assigna les activitats públiques del complex, teatres, restaurants, convencions i centres de negocis, així com totes les zones comunes i de serveis dels hotels situats a les plantes superiors. La secció típica mostra la capacitat d’aquestes peces per adaptar-se a diferents situacions i requisits del programa i per acomodar espais de diferent secció, grans patis per garantir les condicions de confort ambiental i un jardí al terrat que resol les necessitats dels usuaris i la seva relació amb l’exterior,el sol i les vistes al mar.
BCN World is the project of the largest integrated resort complex in Europe, a new tourist and hotel destination where leisure, gaming and commerce are complemented by entertainment, sports, culture to offer a complete and current response to the growing demand for high-quality tourism from emerging countries.
The BCN World planning model is based on the idea of minimizing the ecological footprint of the project, proposing a strategy of minimal occupation of the territory that combines the advantages of concentration and density in built environments designed to facilitate business, commerce, leisure and culture. In addition, with the formation of large open spaces will guarantee the environmental quality of the place and provide the necessary balance between the built fact and the natural landscape.
Each resort consists of high-rise hotel towers that emerge on a common plinth. The plinth allocates the public activities of the resort, theaters, restaurants, convention, and business centers as well as all the common and services areas of the hotels located on the upper’s floors. The typical section shows the ability of these pieces to fit different situations and requirements of the program, and to accommodate different section spaces, large courtyards to ensure environmental comfort conditions and a roof garden that solves the needs of the users and its relationship with the outside, the sun and the sea views.
BCN World es el proyecto del complejo turístico integrado más grande de Europa, un nuevo destino turístico y hotelero donde el ocio, el juego y el comercio se complementan con entretenimiento, deportes, cultura para ofrecer una respuesta completa y actual a la creciente demanda de turismo de alta calidad de países emergentes.
El modelo de planificación BCN World se basa en la idea de minimizar la huella ecológica del proyecto, proponiendo una estrategia de ocupación mínima del territorio que combina las ventajas de la concentración y la densidad en entornos construidos diseñados para facilitar los negocios, el comercio, el ocio y la cultura. Además, con la formación de grandes espacios abiertos se garantizará la calidad ambiental del lugar y se proporcionará el equilibrio necesario entre lo construido y el paisaje natural.
Cada complejo consta de torres hoteleras de gran altura que emergen sobre un zócalo común. El zócalo asigna las actividades públicas del complejo, teatros, restaurantes, convenciones y centros de negocios, así como todas las zonas comunes y de servicios de los hoteles situados en las plantas superiores. La sección típica muestra la capacidad de estas piezas para adaptarse a diferentes situaciones y requisitos del programa y para acomodar espacios de diferente sección, grandes patios para garantizar las condiciones de confort ambiental y un jardín en la azotea que resuelve las necesidades de los usuarios y su relación con el exterior, el sol y las vistas al mar.
Situation: Vilaseca-Salou C.R.T
Floor area: 2.000.000 sqm
Budget: 4.500.000.000 €
Architect: Eduard Gascón
Associated architect: Lupe Álvarez, Elies Rull
Team: Gilberto Pérez, Inés Rivaya
Structural engineering: Robert Brufau
Facilities engineering: David Camacho, BT1
Landscape: Factors del Paisatge
Mobility and Transport: Josep Pinós

