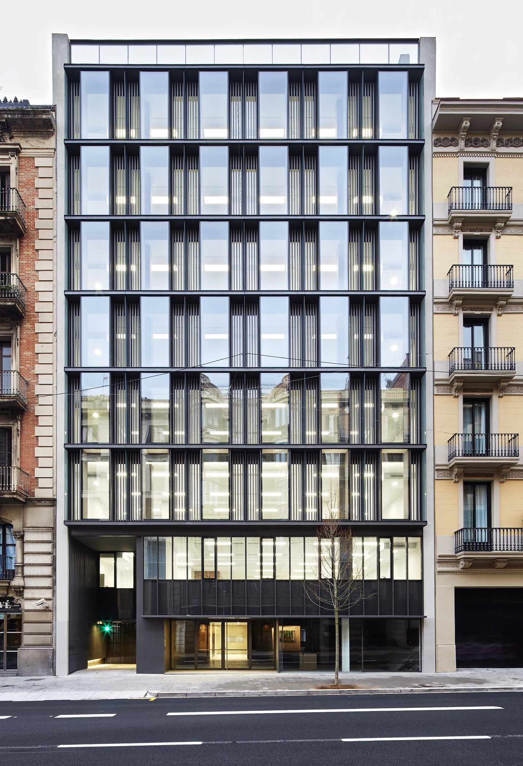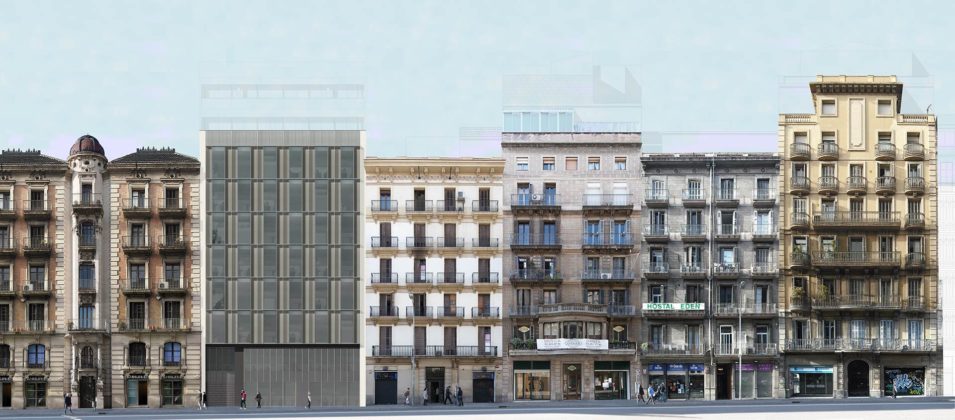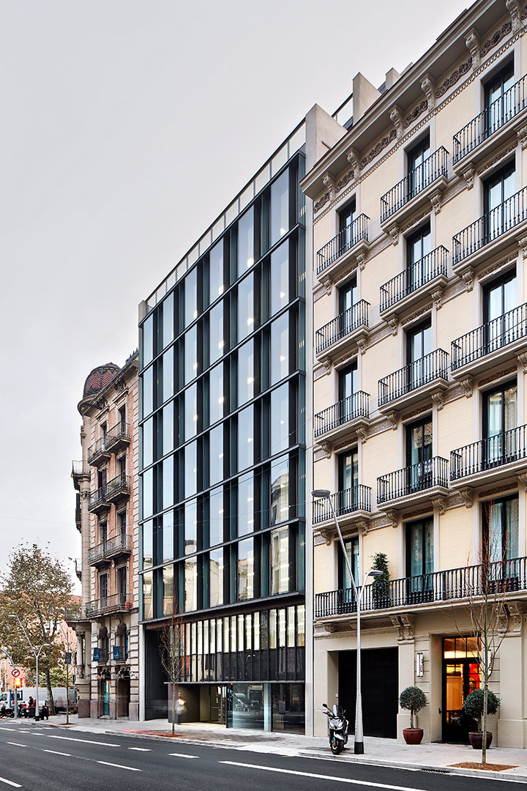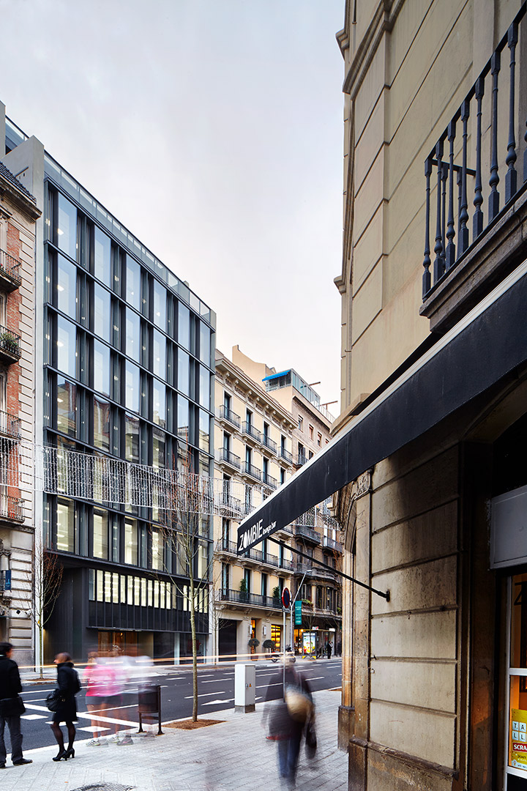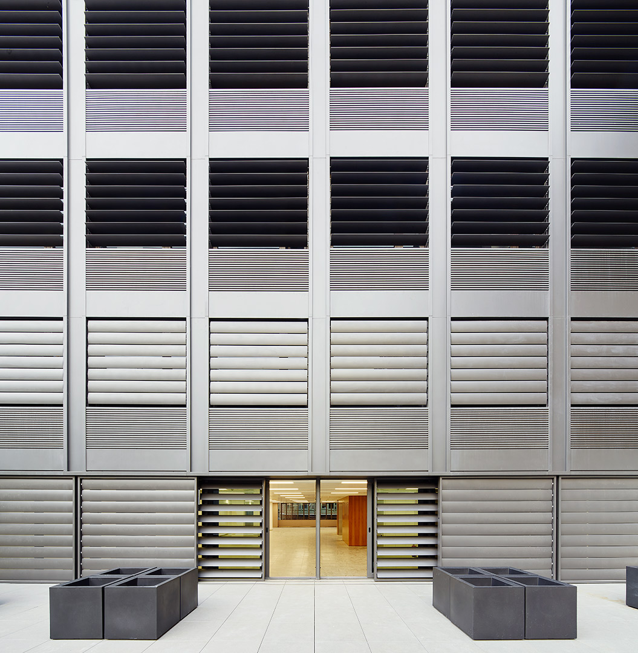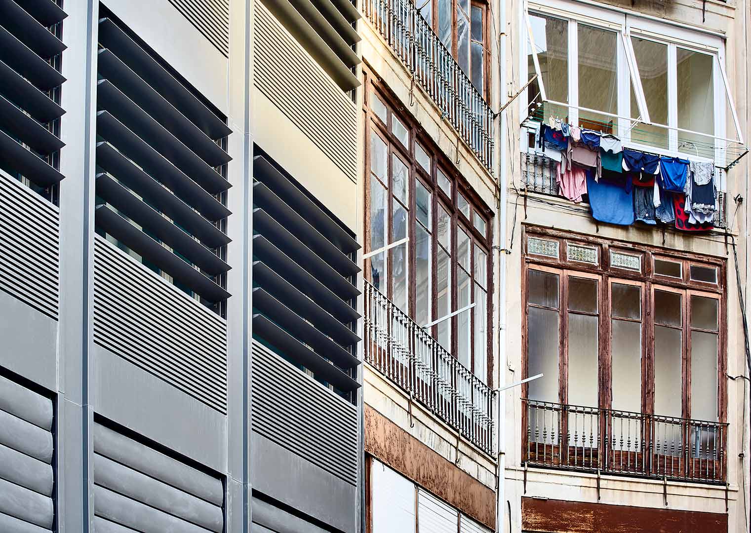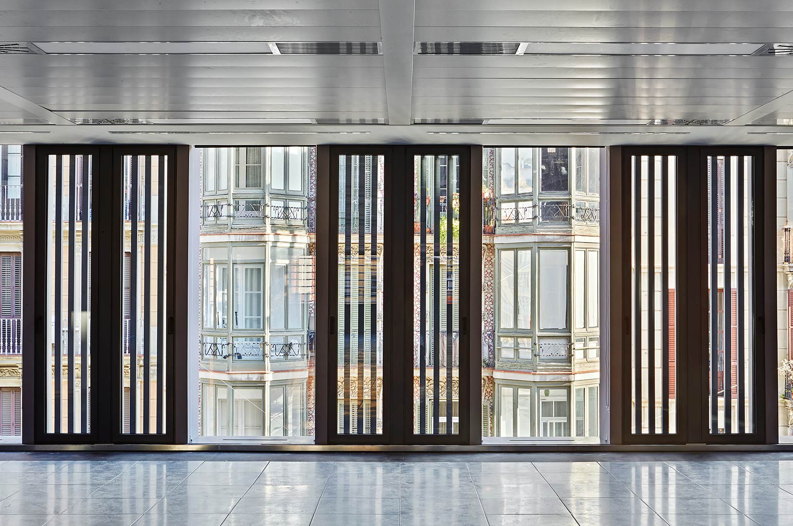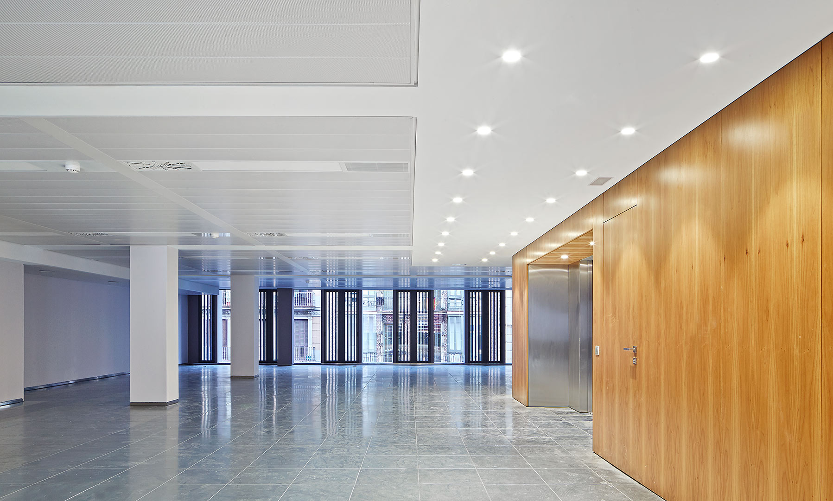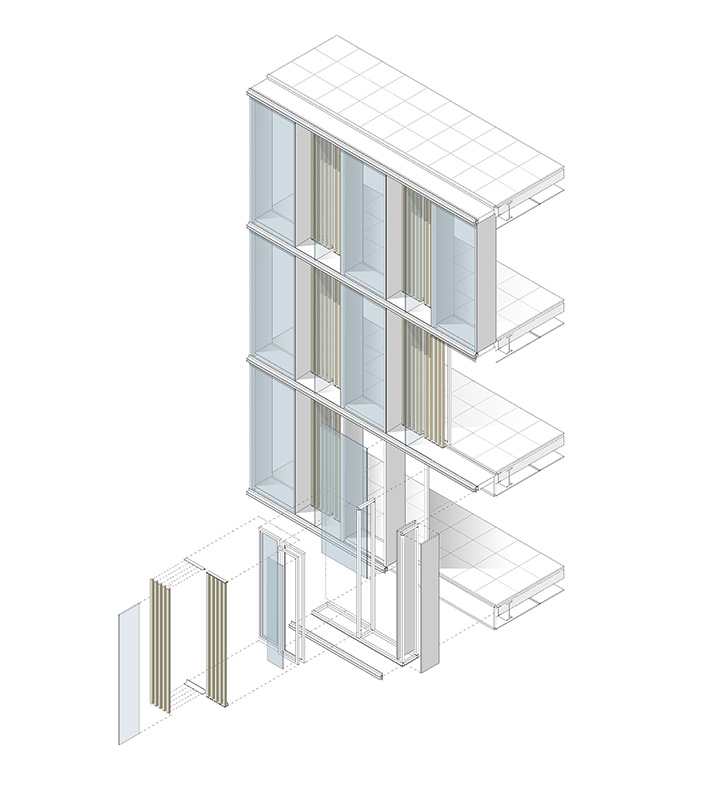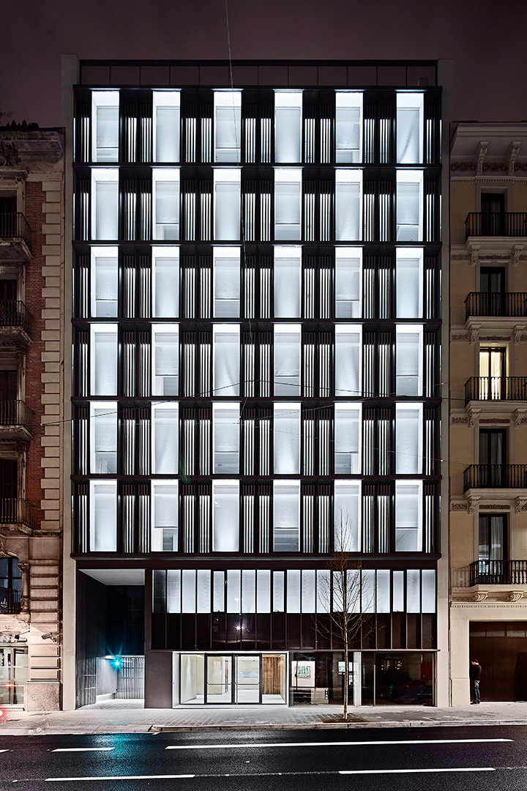Offices, Refurbishment
2014
BALMES 49 OFFICE BUILDING
INGESA, Ingenieria de encofrados y Servicios S.L.
Situation: Barcelona
Status: Completed
Aquest projecte tracta de la renovació integral d´un edifici existent, obra dels arquitectes J.Ma. Fargas i E. Tous del 1967, per adequar-lo als requeriments propis dels actuals edificis d´oficines. L´operació comporta, per tant, la substitució de les façanes existents per uns nous tancaments que interpreten, en termes actuals, les traces compositives marcadament verticals d´aquest sector de l´Eixample.
La nova façana s´expressa a través del vidre com a material protagonista, un pla llis i sutil, amb un marcat sentit tecnològic, disposat segons unes franges verticals que manifesten el gruix i la complexitat d´un tancament a on els buits definits per tribunes envidriades destaquen sobre el fons d´un mur calat construït a partir d´una gelosia de tubs ceràmics. En el seu contacte amb la via pública, l´edifici recupera la doble alçada característica dels edificis veïns.
This project deals with the integral renovation of an existing building, work of the architects J.M.ª Fargas and E.Tous in 1967, in order to adapt it to the requirements of current office buildings. The operation involves, therefore, the replacement of the existing facades with new enclosures that interpret, in current terms, the markedly vertical compositional lines of this area of the Ensanche.
The new façade expresses itself through glass as the main material, a smooth and subtle plane, with a marked technological sense, arranged according to vertical strips that show the thickness and complexity of the enclosure. The gaps defined by the glazed tribunes stand out among the background of a wall built from a latticework of ceramic tubes. In its contact with the public road, the building recovers the double height characteristic of the neighboring buildings.
Este proyecto trata de la renovación integral de un edificio existente, obra de los arquitectos J.M.ª Fargas y E.Tous de 1967, para adecuarlo a los requerimientos propios de los actuales edificios de oficinas. La operación comporta, por lo tanto, la sustitución de las fachadas existentes por unos nuevos cerramientos que interpretan, en términos actuales, las trazas compositivas marcadamente verticales de este sector del Ensanche.
La nueva fachada se expresa a través del vidrio como material protagonista, un plano terso y sutil, con un marcado sentido tecnológico, dispuesto según unas franjas verticales que manifiestan el espesor y la complejidad de un cerramiento en el que los huecos definidos por las tribunas acristaladas destacan sobre el fondo de un muro calado construido a partir de una celosía de tubos cerámicos. En su contacto con la vía pública, el edificio recupera la doble altura característica de los edificio vecinos.
Situation: Balmes st, Barcelona
Floor Area: 3.885 sqm2
Budget: 4.750.000 €
Architect: Eduard Gascón,Jordi Roig
Associate Architect: Lupe Álvarez
Quantity Surveyor: Vicenç Galiana
Team: Elies Rull, Gilberto Pérez, Josep Castillo
Structure Engineer: BIS Arquitectes
Facilities Engineer: PGI grup Ingenieria
Facades: Xavier Ferrés
Photos: José Hevia

