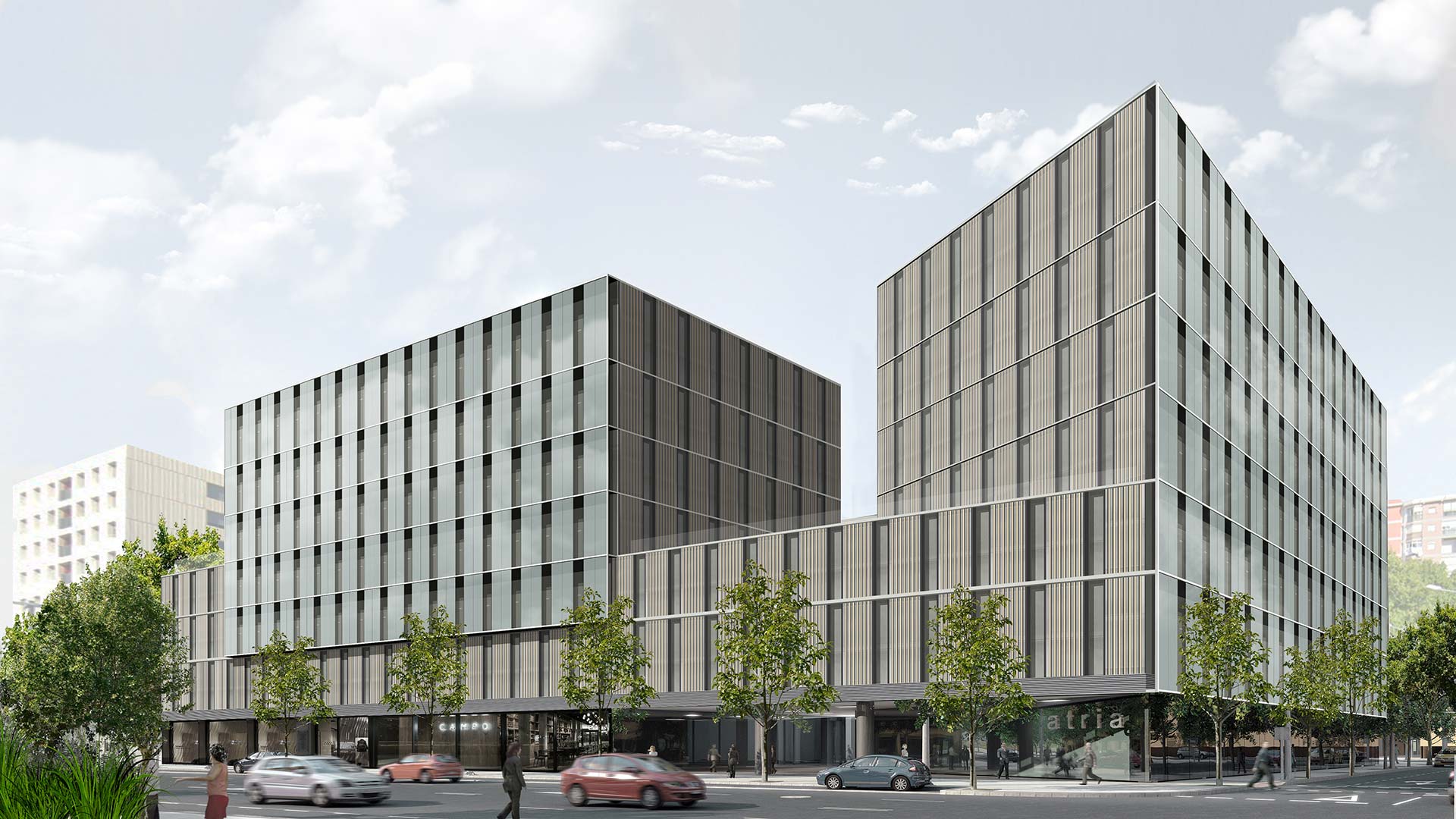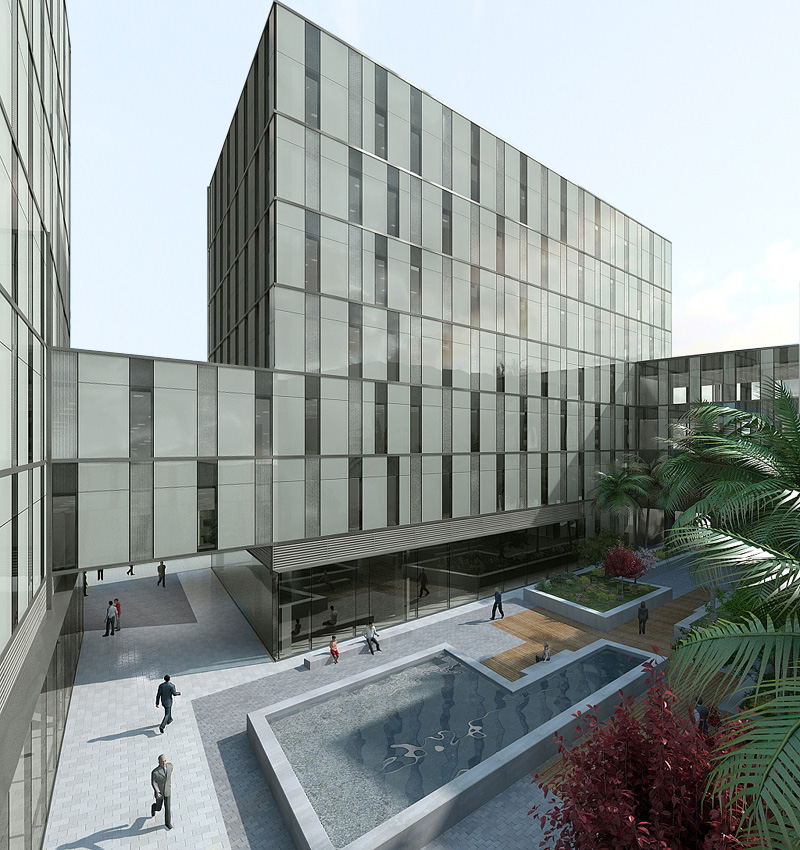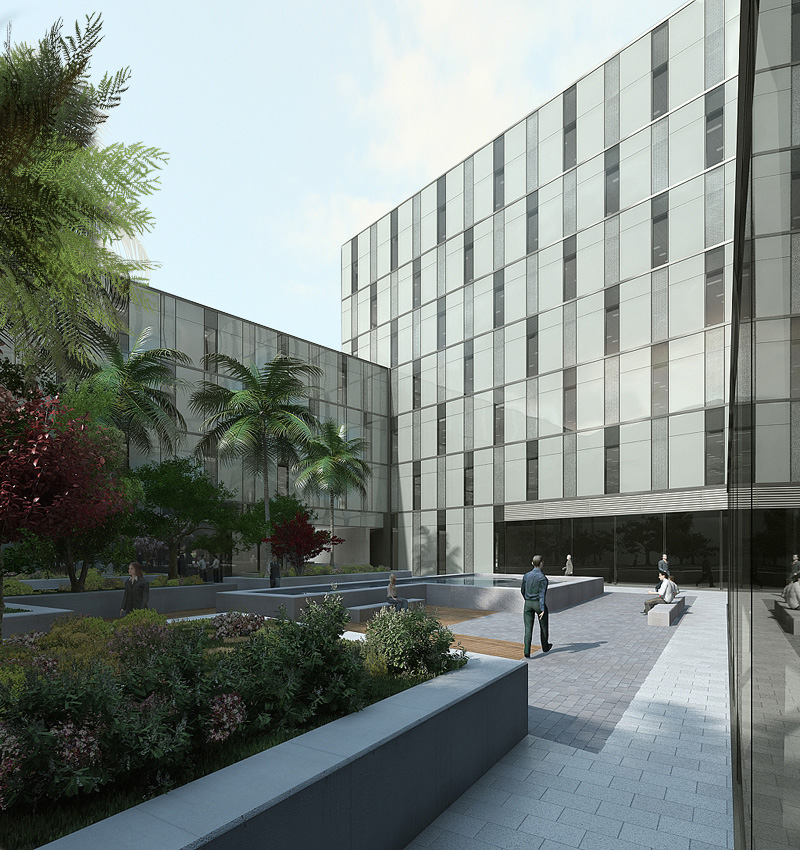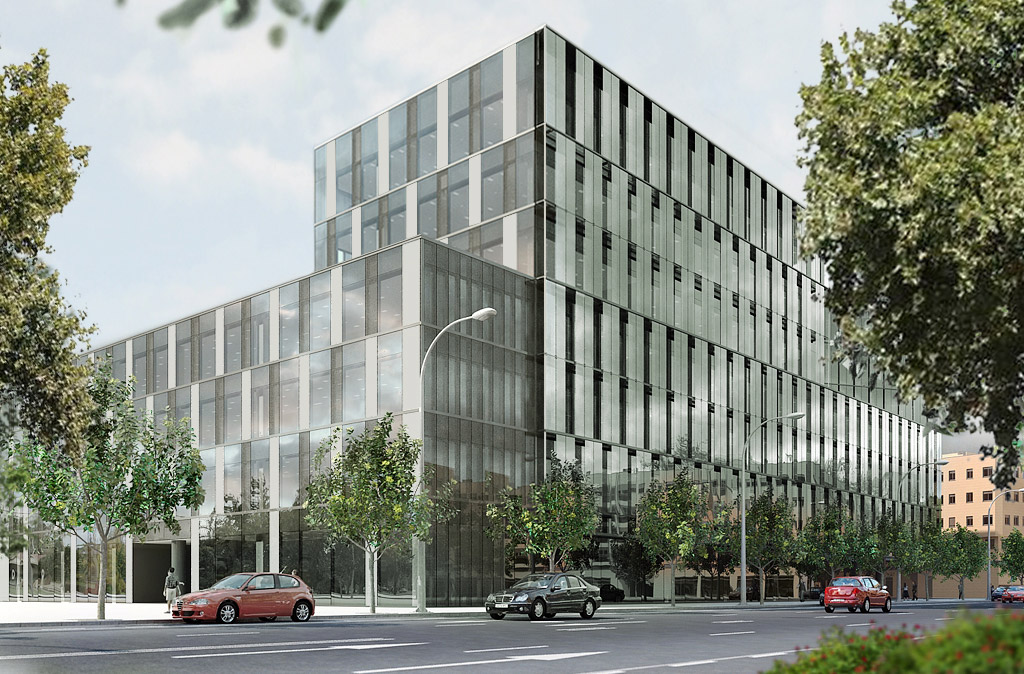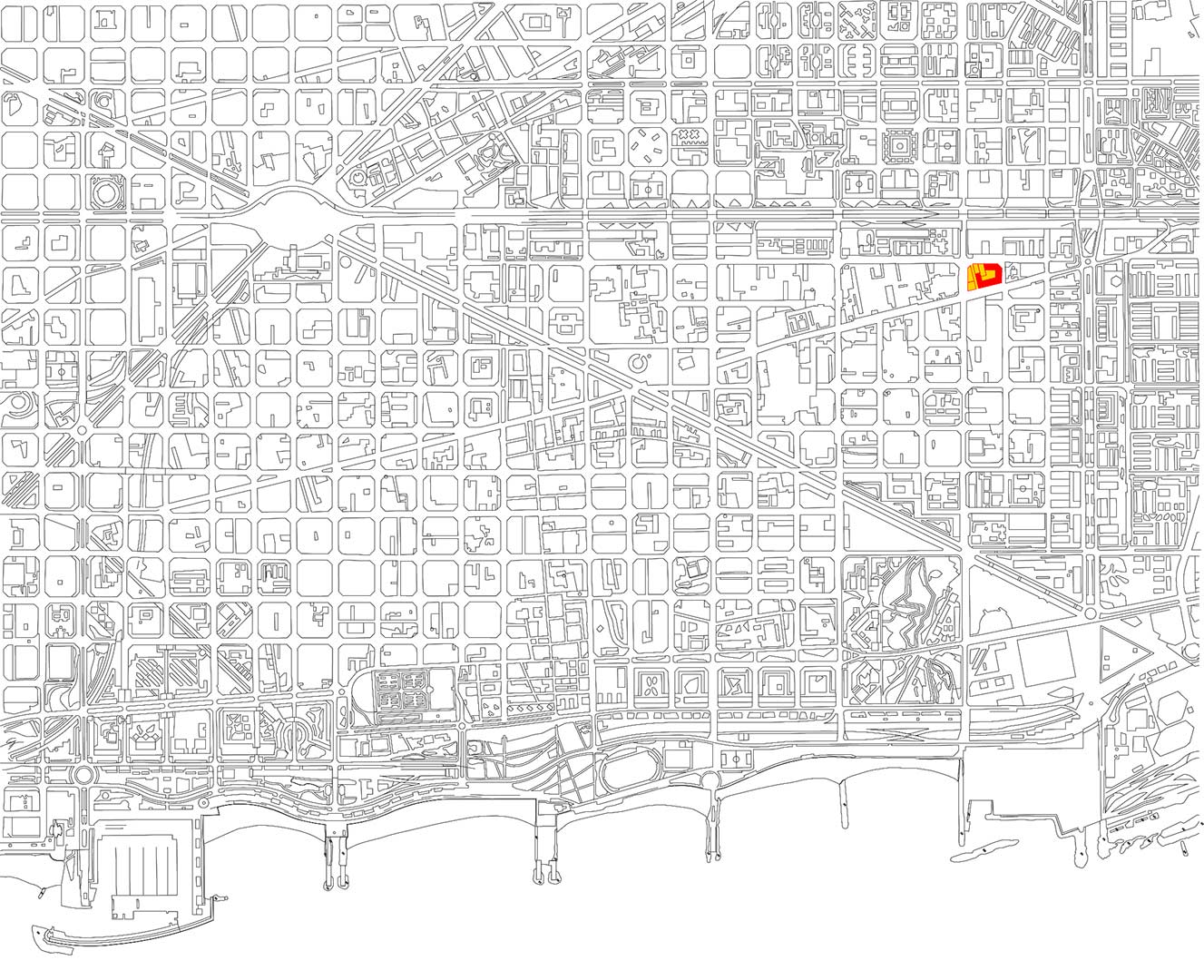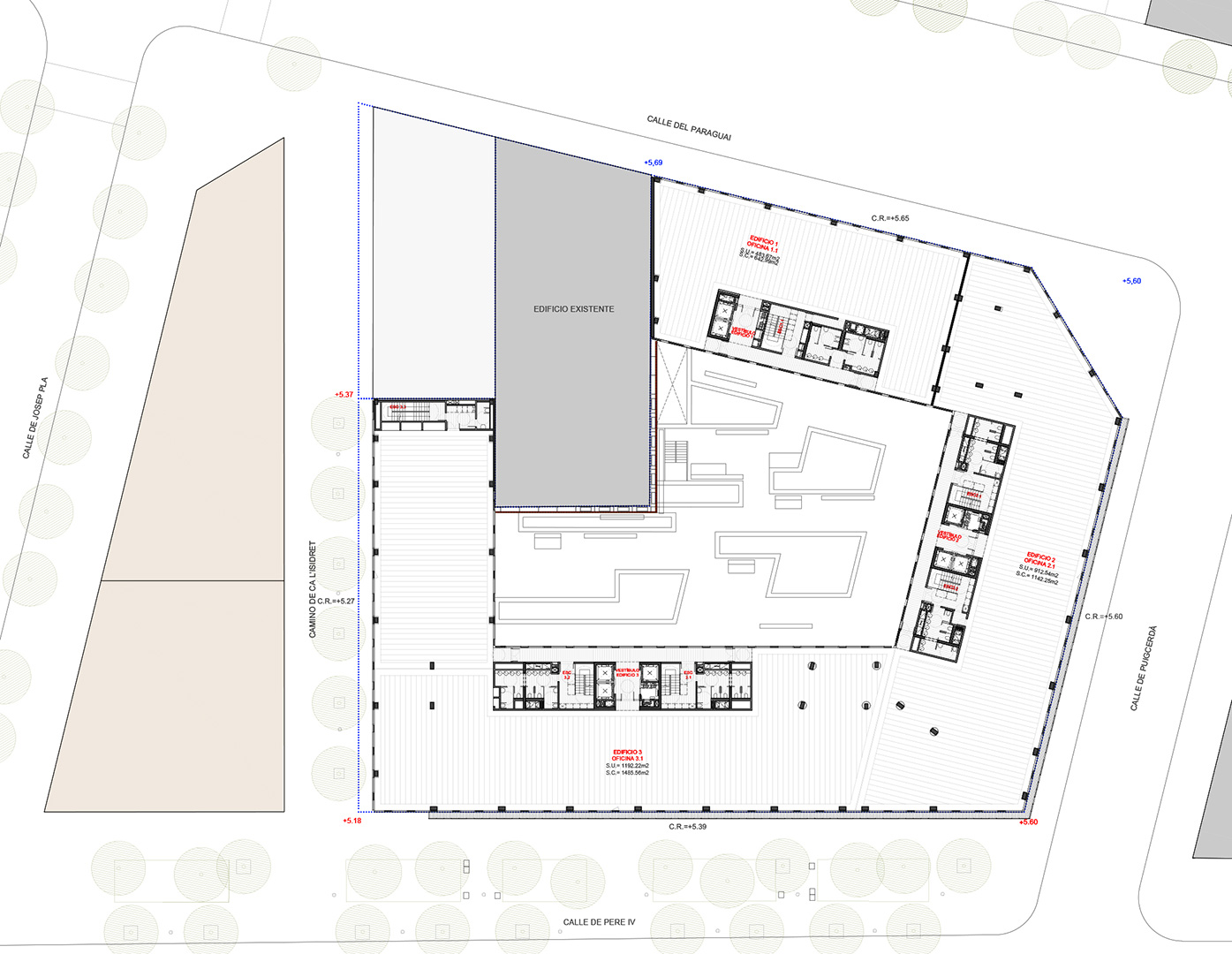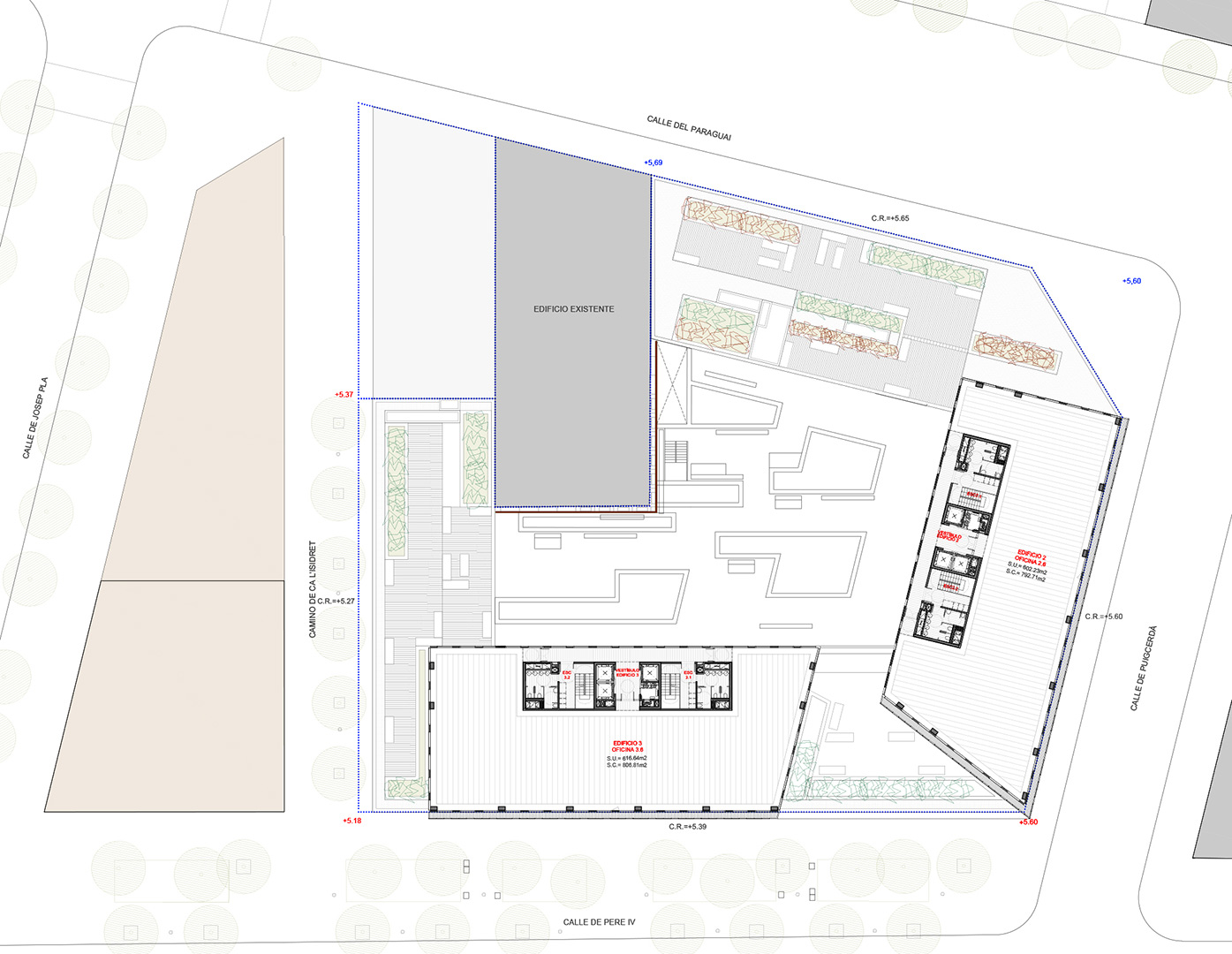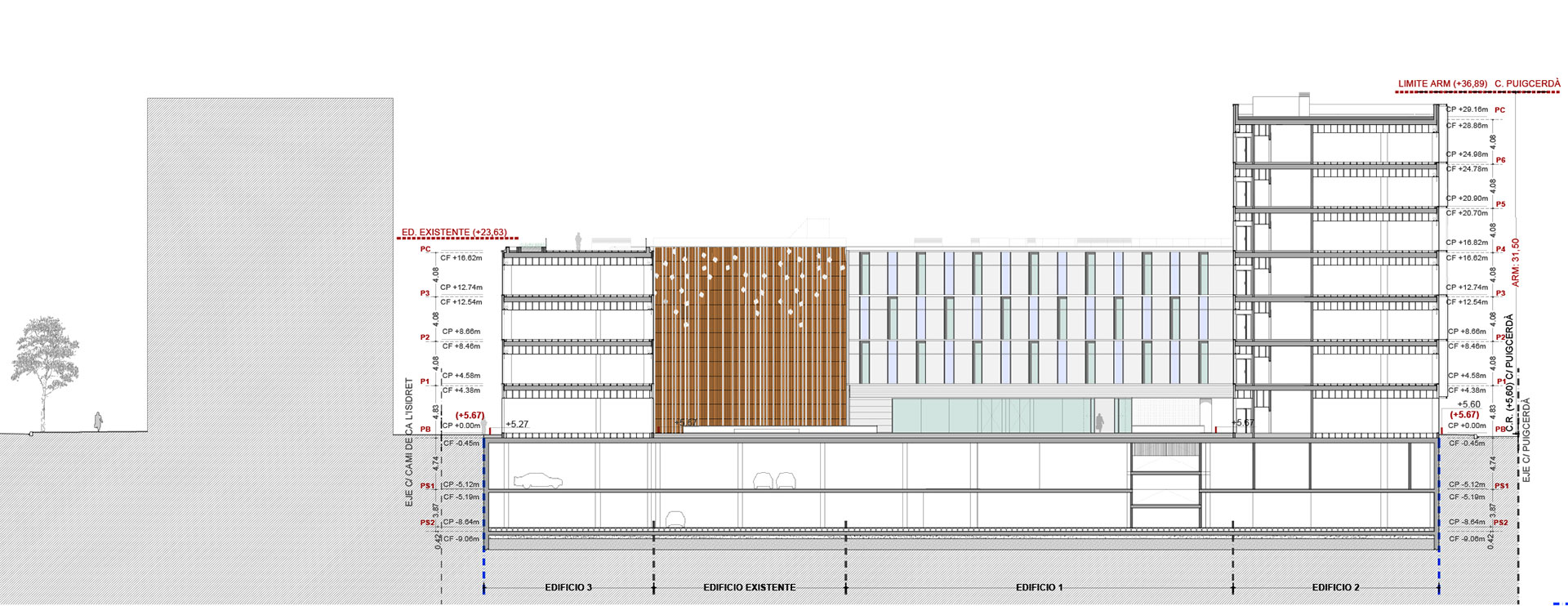Offices
2008 / 2020
ATRIA 22@ OFFICE BUILDING
Situation: Barcelona
Status: In Progress
L'edifici d'oficines ATRIA es concebeix com un tot compacte i continu en el qual poques, però mesurades, operacions d'esculpit i buidatge modelen la forma i donen lloc a una construcció diàfana i cristal·lina, de textura modular i ritmada, que resumeix la imatge del conjunt i posa de manifest la seva condició de lloc per al treball modern.
La vocació innovadora del projecte es tradueix en propostes com la d'entendre els tancaments exteriors com un sistema que reacciona tant al seu entorn urbà, com a condicions d'orientació i exposició solar; o l'ús d'una font centralitzada de districte per al subministrament de l'aigua freda i calenta combinada amb un sistema de climatització que asseguri una òptima qualitat de l'aire i un reduït consum energètic; o la formació d'una planta baixa permeable i fluida, un paisatge fresc, dinàmic i canviant que evoqui el record d'arquitectures locals.
The ATRIA office building is conceived as a compact and continuous whole in which few,but measured, sculpting and emptying operations model the shape and give rise to a diaphanous and crystalline construction, with a modular and rhythmic texture that summarizes the image of the set and highlights its status as a place for modern work.
The innovative vocation of the project translates into proposals such as understanding exterior enclosures as a system that reacts both to its urban environment, as well as to orientation and sun exposure conditions; or the use of a centralized district source for the supply of hot and cold water combined with an air conditioning system that ensures optimum air quality and reduced energy consumption; or the formation of a permeable and fluid ground floor, a fresh, dynamic and changing landscape that evokes the memory of local architectures.
El edificio de oficinas ATRIA se concibe como un todo compacto y continuo en el que pocas,pero medidas, operaciones de esculpido y vaciado modelan la forma y dan lugar a una construcción diáfana y cristalina, con una textura modular y ritmada que resume la imagen del conjunto y pone de manifiesto su condición de lugar para el trabajo moderno.
La vocación innovadora del proyecto se traduce en propuestas como la de entender los cerramientos exteriores como un sistema que reacciona tanto a su entorno urbano, como a condiciones de orientación y exposición solar; o el uso de una fuente centralizada de distrito para el suministro del agua fría y caliente combinada con un sistema de climatización que asegure una óptima calidad del aire y un reducido consumo energético; o la formación de una planta baja permeable y fluida, un paisaje fresco, dinámico y cambiante que evoque el recuerdo de arquitecturas locales.
Situation: 22@, Barcelona
Floor area: 17.200 sqm
Budget: 17.000.000 €
Architect: Eduard Gascón
Associated architect: Lupe Álvarez, Elies Rull
Team: Gilberto Pérez
Quantity Surveyor: Vicenç Galiana
Structural engineering: BIS Structures
Facilities engineering: PGI Engineering

