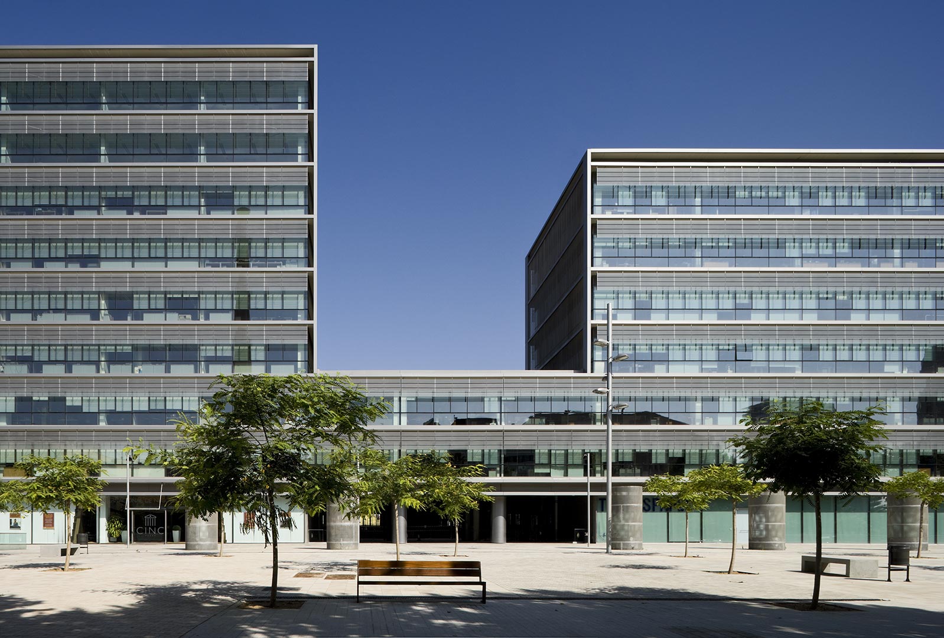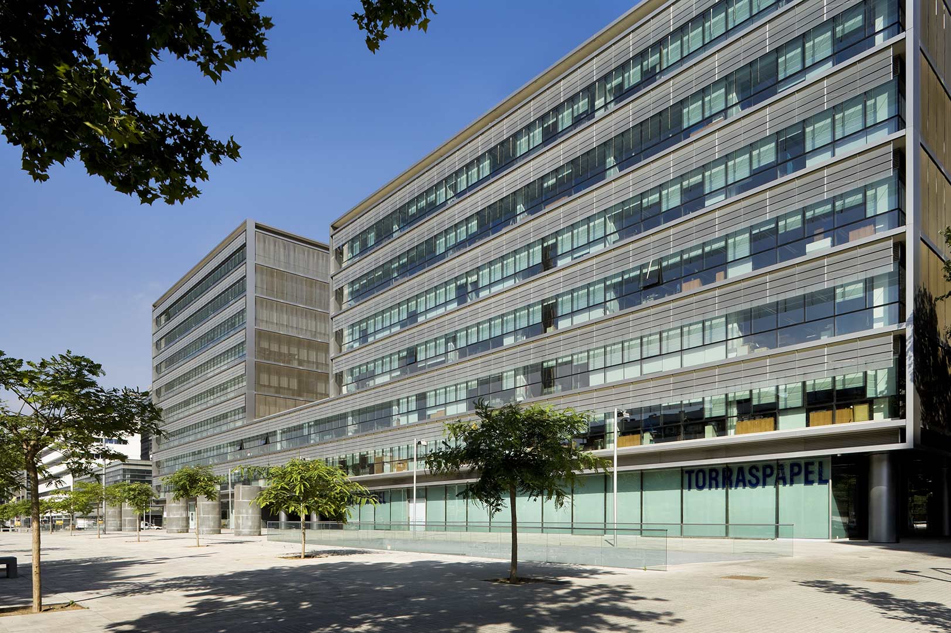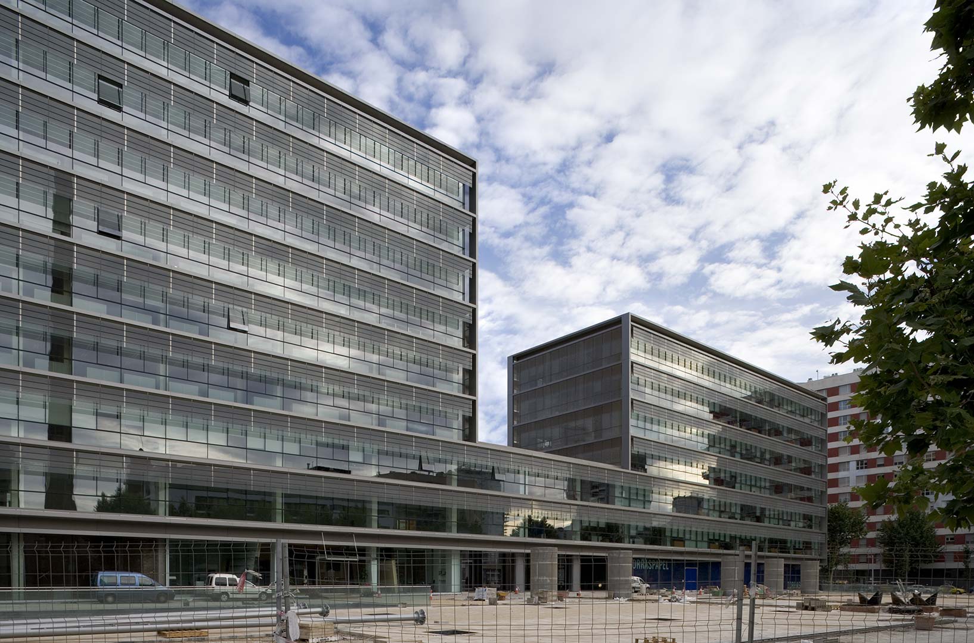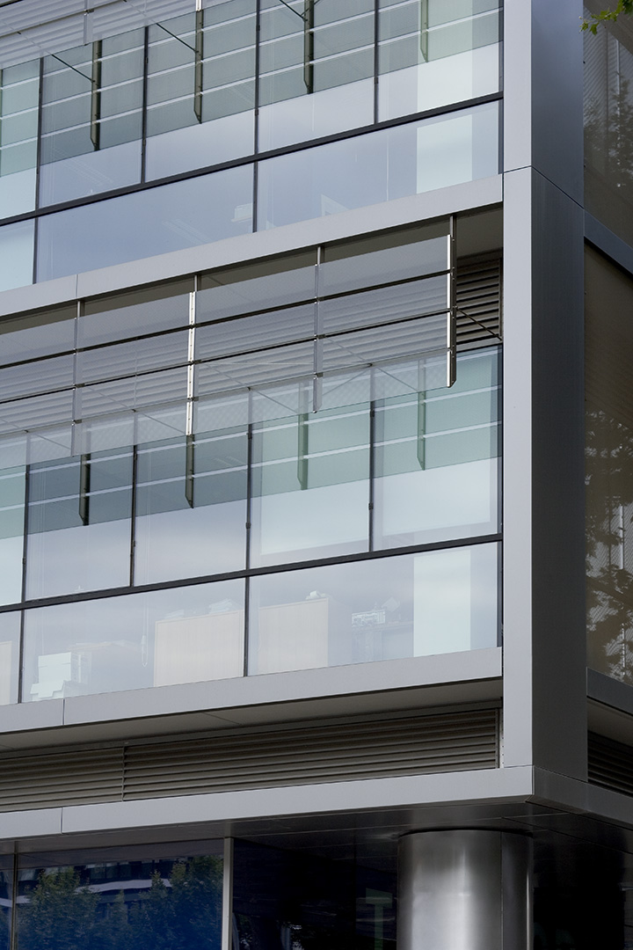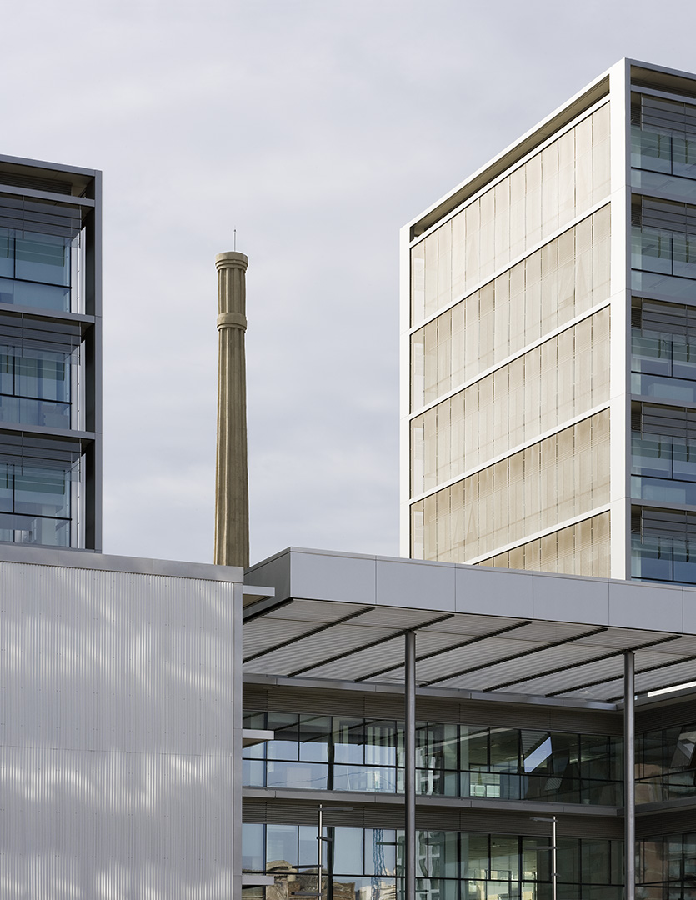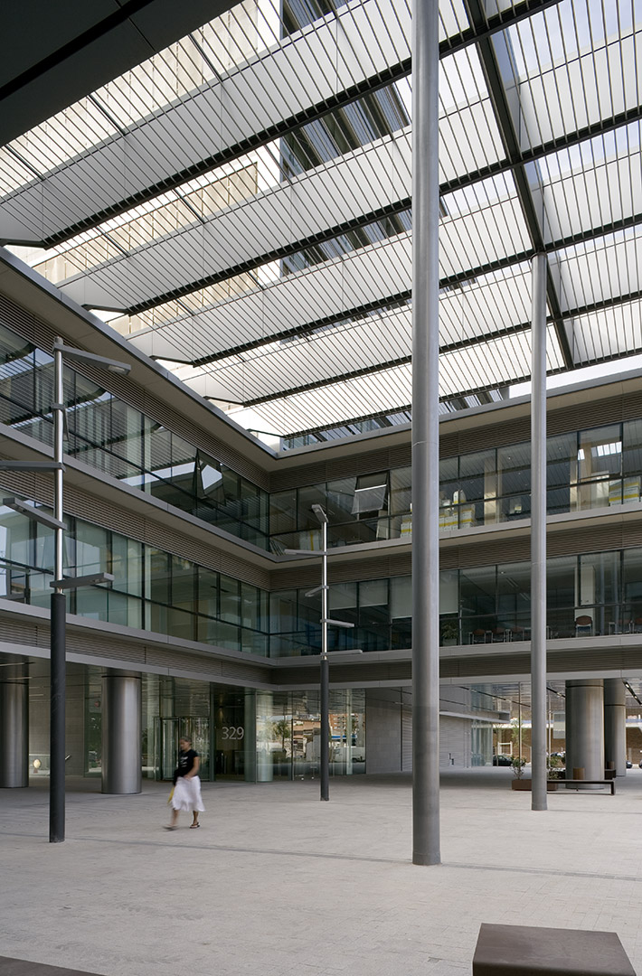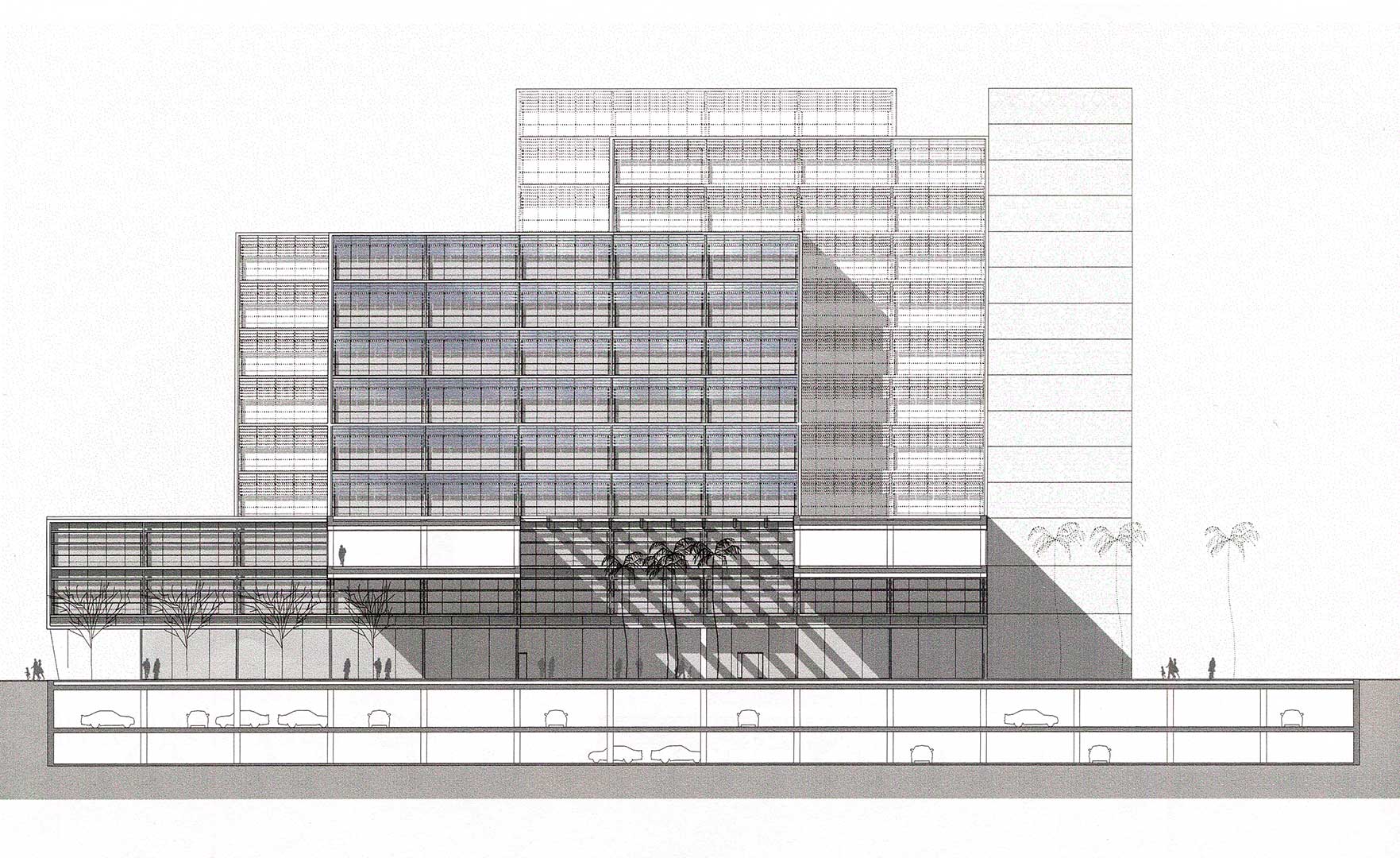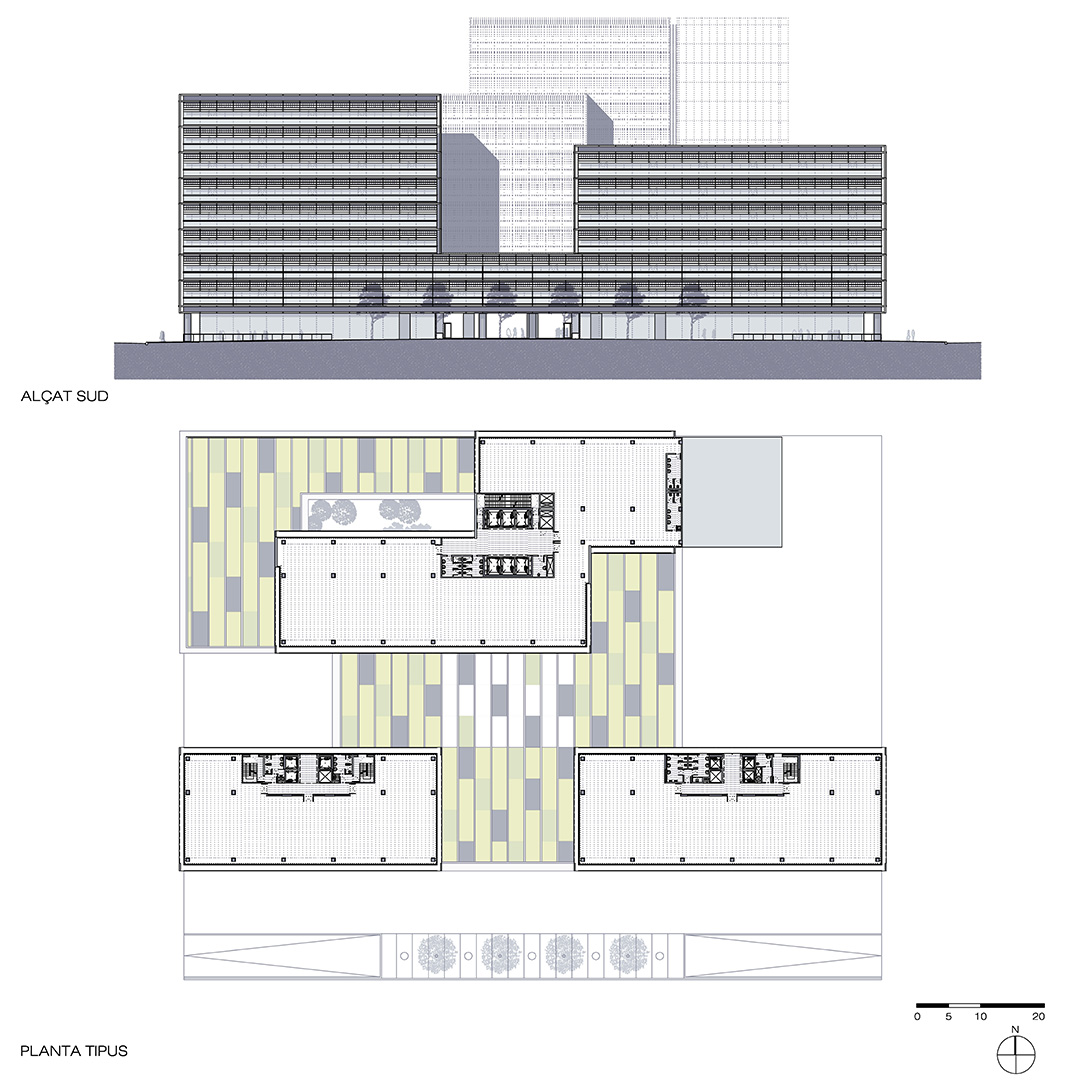Offices
2006
OFFICE BUILDING AT 22@ – UA2
Servihabitat XXI Bouygues Inmobiliaria
Situation: Barcelona
Status: Completed
El projecte tracta d´oferir una resposta en concordança amb la nova realitat que es consolida al front de la sala urbana del carrer Llull. Aquesta es concreta en un volum articulat de 19 metres de profunditat, amb una planta baixa permeable i un sòcol de dos plantes sobre el qual sorgeixen els dos cossos alts de quatre i sis plantes. La distància que separa aquests dos volums defineix l´espai de relació funcional i visual entre la sala urbana i el paisatge interior que travessa tot el conjunt.
Al mateix temps, aquest projecte proporciona un pas més en la nostra recerca de solucions constructives que dotin a l´edifici d´oficines contemporani de sistemes passius de protecció solar que, sense penalitzar la transmissió de llum natural, garanteixin el seu correcte comportament enfront a les condicions climàtiques i concentrin els valors plàstics i expressius de la proposta.
In order to provide an adequate response to match the new reality of the urban lounge frontage of Llull Street, this project involves an articulated volume of 19 meters deep, with a permeable floor and two bodies of four and six plants high emerging from a two-story base. The distance between these two volumes defines the space of visual and functional relationship between the urban lounge and the inner passage through the building.
At the same time, this project is a step further in our search for constructive solutions that endow the contemporary office building passive solar protection, without penalizing the transmission of natural light, ensuring appropriate behavior in different weather conditions and concentrating plastic and expressive values of the proposal.
El proyecto trata de ofrecer una respuesta acorde con la nueva realidad que se consolida en el frente del salón urbano de la calle Llull. Ésta se concreta en un volumen articulado de 19 metros de profundidad, con una planta baja permeable y un zócalo de dos plantas sobre el que emergen los dos cuerpos altos de cuatro y seis plantas. La distancia que separa estos dos volúmenes define el espacio de relación funcional y visual entre el salón urbano y el pasaje interior que atraviesa todo el conjunto.
Al mismo tiempo, este proyecto constituye un paso más en nuestra búsqueda de soluciones constructivas que doten al edificio de oficinas contemporáneo de sistemas pasivos de protección solar que, sin penalizar la transmisión de luz natural, garanticen su correcto comportamiento frente a las condiciones climáticas y concentren los valores plásticos y expresivos de la propuesta.
Situation: Llull, Selva de Mar St., Barcelona
Floor Area Phase I: 25.000m2
Floor Area Phase II: 22.000m2
Budget Phase I: 18.000.000€
Architect: Eduard Gascón
Associate Architect: Lupe Álvarez
Quantity Surveyor: Argos
Team: Ignasi Pérez, Elies Rull
Structure Engineer: Consultors BIS Arquitectes
Services Engineer : PGI Ingeniería
Facades: Xavier Ferrés
Construction: Dragados
Photos: Lluís Casals

